4557 Oakmont St, Philadelphia, PA 19136
Local realty services provided by:ERA Central Realty Group
4557 Oakmont St,Philadelphia, PA 19136
$195,000
- 3 Beds
- 1 Baths
- 1,088 sq. ft.
- Townhouse
- Pending
Listed by:brian p lanoza
Office:century 21 advantage gold-southampton
MLS#:PAPH2486536
Source:BRIGHTMLS
Price summary
- Price:$195,000
- Price per sq. ft.:$179.23
About this home
Be sure to consider this traditional, brick, East Mayfair Row/Townhome as your next home or investment property! With a warm & inviting curb appeal, beginning with the low traffic, one-way, street and front fenced yard with cement patio; this is the perfect spot to enjoy the warm breezes and bbq smells of Summer! Step inside and let your imagination turn this blank canvas into your residential masterpiece, room by room. The main level offers a Living room, Dining room, and galley style Kitchen. The lower level offers a versatile space, which can be a Family room, personal Gym, Entertainment room, whatever fits your needs. This level is completed with a Laundry/Utility room, with a gas hot water tank, gas hot air furnace, and an exit to the rear attached garage & driveway, providing ample private parking. The upper level accommodates with 3 Bedrooms and a 3pc hall Bathroom with skylight. Please take a minute to view the Video Tour, and then schedule your in-person showing appointment, today! Some photos have been virtually staged/enhanced.
Contact an agent
Home facts
- Year built:1950
- Listing ID #:PAPH2486536
- Added:129 day(s) ago
- Updated:October 01, 2025 at 07:32 AM
Rooms and interior
- Bedrooms:3
- Total bathrooms:1
- Full bathrooms:1
- Living area:1,088 sq. ft.
Heating and cooling
- Heating:Forced Air, Natural Gas
Structure and exterior
- Year built:1950
- Building area:1,088 sq. ft.
- Lot area:0.03 Acres
Utilities
- Water:Public
- Sewer:Public Sewer
Finances and disclosures
- Price:$195,000
- Price per sq. ft.:$179.23
- Tax amount:$2,690 (2024)
New listings near 4557 Oakmont St
- Coming Soon
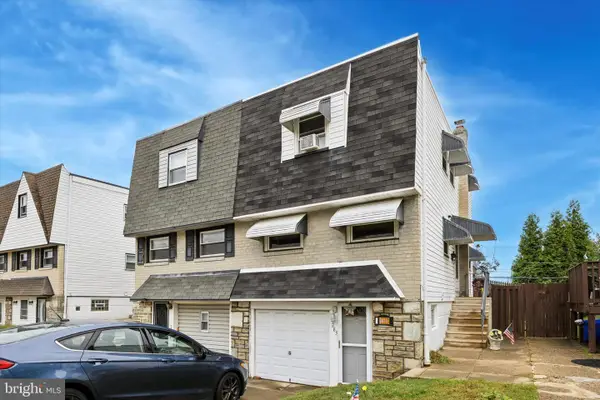 $369,999Coming Soon3 beds 2 baths
$369,999Coming Soon3 beds 2 baths2831 Chase Rd, PHILADELPHIA, PA 19152
MLS# PAPH2543216Listed by: COMPASS PENNSYLVANIA, LLC - Coming Soon
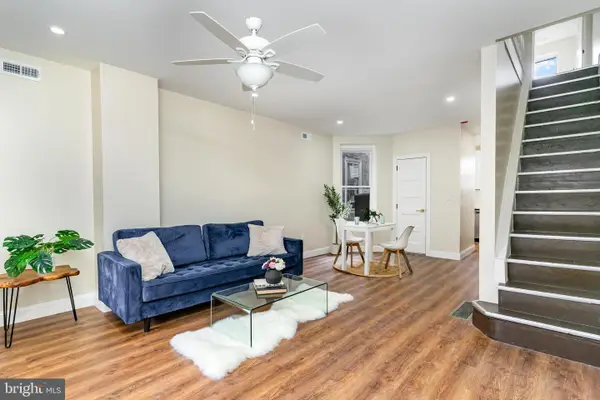 $269,500Coming Soon3 beds 2 baths
$269,500Coming Soon3 beds 2 baths5637 Rodman St, PHILADELPHIA, PA 19143
MLS# PAPH2508854Listed by: MERCURY REAL ESTATE GROUP - Coming Soon
 $189,900Coming Soon3 beds 1 baths
$189,900Coming Soon3 beds 1 baths4702 Lansing St, PHILADELPHIA, PA 19136
MLS# PAPH2542940Listed by: REAL BROKER, LLC - New
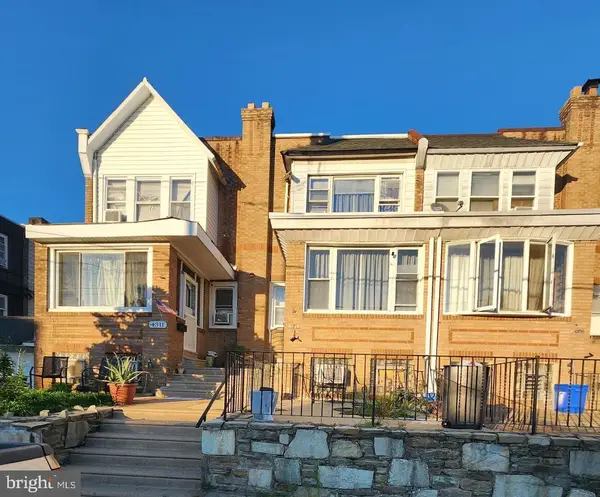 $219,900Active3 beds 1 baths1,248 sq. ft.
$219,900Active3 beds 1 baths1,248 sq. ft.4313 Sheffield Ave, PHILADELPHIA, PA 19136
MLS# PAPH2543196Listed by: HIGH LITE REALTY LLC - New
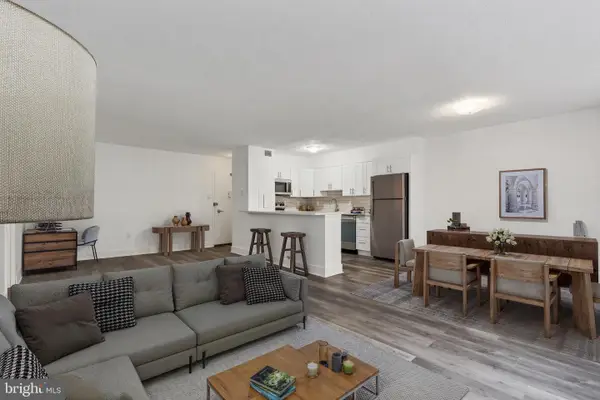 $255,000Active2 beds 1 baths1,060 sq. ft.
$255,000Active2 beds 1 baths1,060 sq. ft.1900 John F Kennedy Blvd #307, PHILADELPHIA, PA 19103
MLS# PAPH2542204Listed by: BHHS FOX & ROACH-HAVERFORD - New
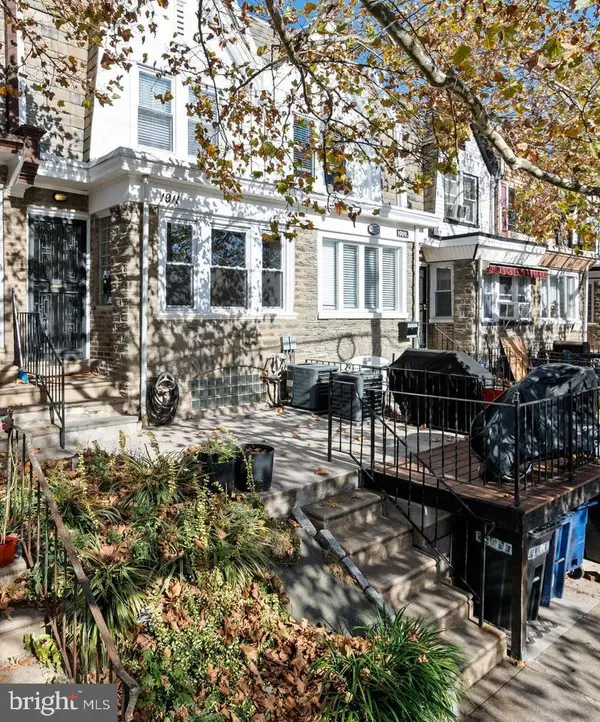 $345,000Active4 beds -- baths1,230 sq. ft.
$345,000Active4 beds -- baths1,230 sq. ft.1911 72nd Ave, PHILADELPHIA, PA 19138
MLS# PAPH2543058Listed by: EXP REALTY, LLC. - New
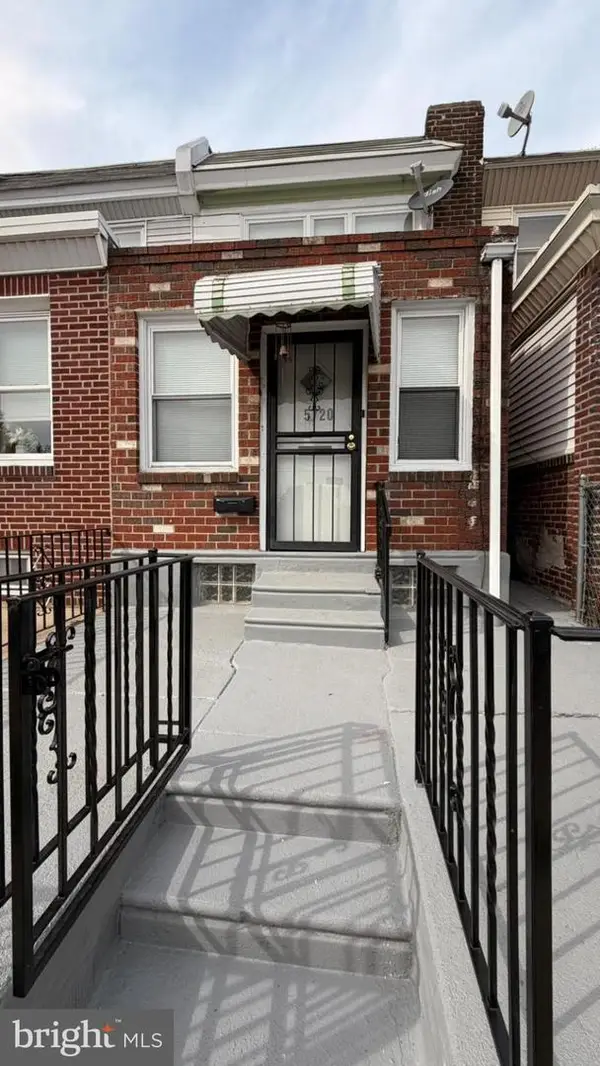 $229,999Active3 beds 1 baths1,080 sq. ft.
$229,999Active3 beds 1 baths1,080 sq. ft.5720 Harbison Ave, PHILADELPHIA, PA 19135
MLS# PAPH2542740Listed by: REALTY MARK ASSOCIATES - New
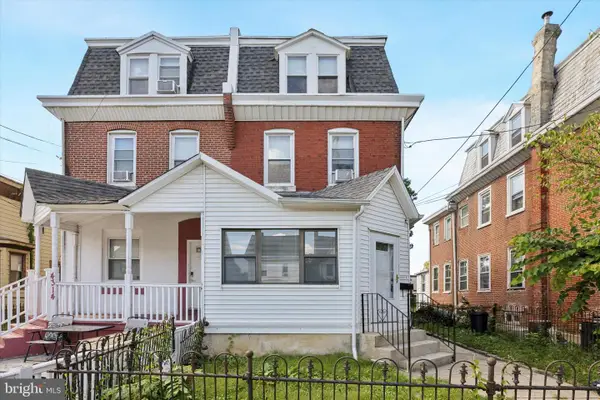 $309,900Active4 beds 3 baths2,040 sq. ft.
$309,900Active4 beds 3 baths2,040 sq. ft.4312 Rhawn St, PHILADELPHIA, PA 19136
MLS# PAPH2543178Listed by: HOMESTARR REALTY - New
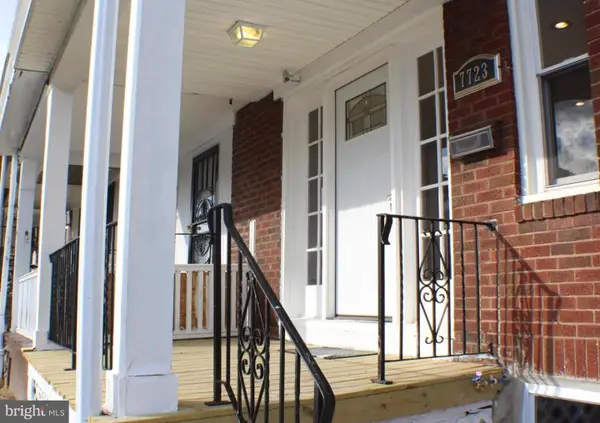 $190,000Active3 beds 1 baths990 sq. ft.
$190,000Active3 beds 1 baths990 sq. ft.7723 Temple Rd, PHILADELPHIA, PA 19150
MLS# PAPH2543182Listed by: BHHS FOX & ROACH-JENKINTOWN - New
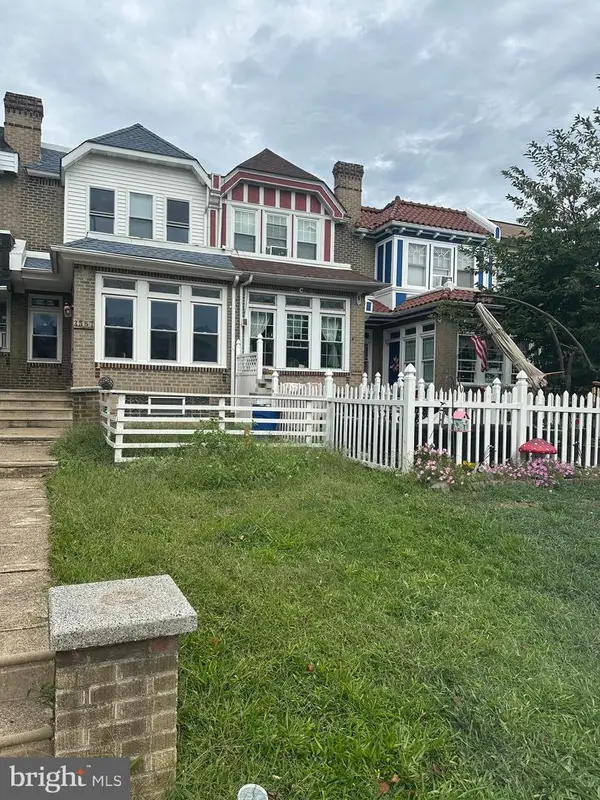 $289,000Active3 beds 2 baths1,568 sq. ft.
$289,000Active3 beds 2 baths1,568 sq. ft.3557 Oakmont St, PHILADELPHIA, PA 19136
MLS# PAPH2541210Listed by: HOME VISTA REALTY
