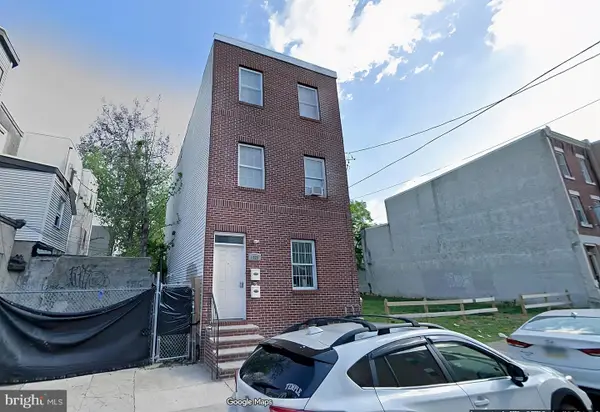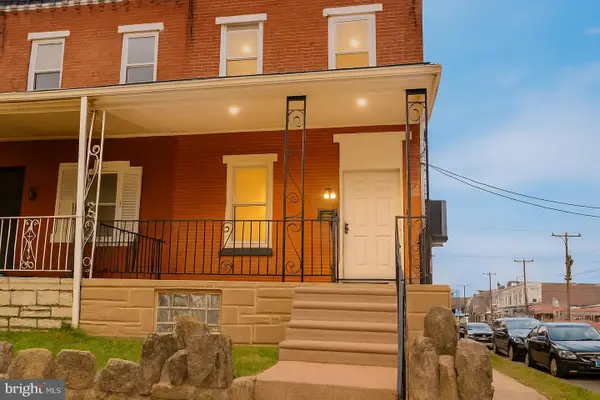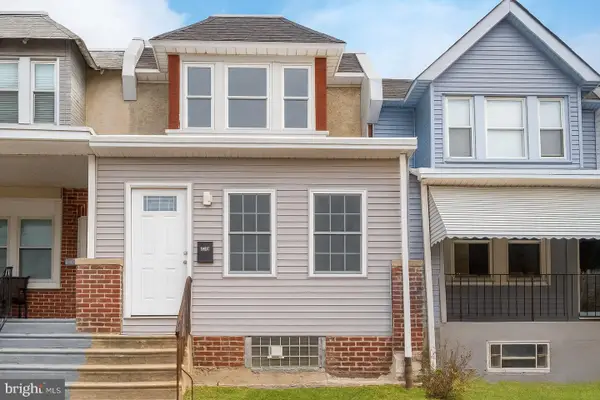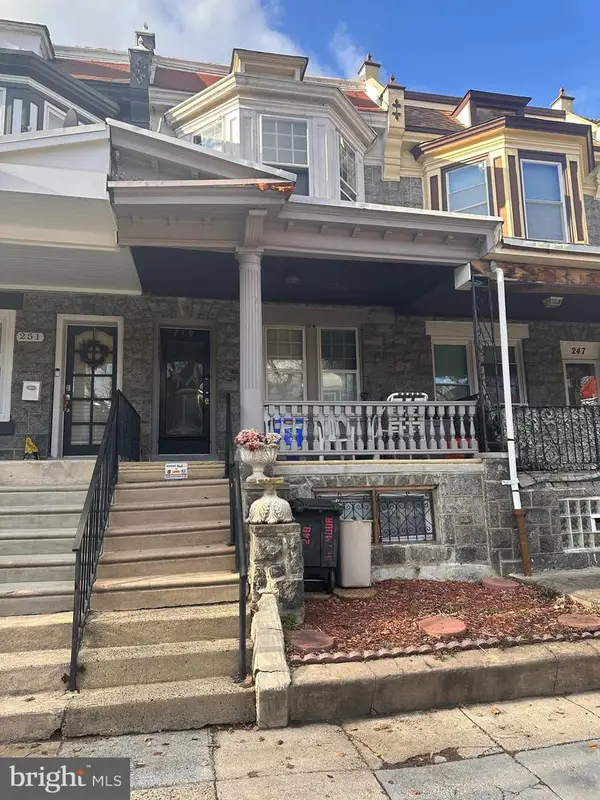4584 Riverside Way, Philadelphia, PA 19127
Local realty services provided by:ERA Martin Associates
4584 Riverside Way,Philadelphia, PA 19127
$1,150,000
- 4 Beds
- 4 Baths
- 3,190 sq. ft.
- Townhouse
- Active
Listed by: lori s rubenstein
Office: bhhs fox & roach-blue bell
MLS#:PAPH2458568
Source:BRIGHTMLS
Price summary
- Price:$1,150,000
- Price per sq. ft.:$360.5
- Monthly HOA dues:$237
About this home
Welcome to 4584 Riverside Way, you have arrived. Luxury living waterfront views and convenient location, make this Manayunk Townhome a must see! Sitting between the Schuylkill River and Manayunk Canal. There is 4 years left on Philadelphia Tax Abatement. Paying total $2,351 on the school and city taxes. This four bedroom, three full and one half bath home features open floor plan, two car garage parking, spacious rooftop deck and gorgeous finishes throughout. The first floor living space with floor to ceiling windows and river views would make this a wonderful work from home space, workout area or a beautiful family room. The main level is idea for entertaining with its open living and dining room that flows into the chef's kitchen with stainless steel Thermador appliances, large island with seating, beautiful Quartz countertops, pantry and breakfast area with dry bar, including wine fridge. Floor to ceiling windows with spectacular views of the Schuylkill river rapids! Upstairs you will find two good sized bedrooms, one with full ensuite bath, additional hall bath and laundry. The 4th floor primary bath has double vanity, oversized walk-in shower and soaking tub. Tons of closet space with custom built-ins and separate room to suit your needs. Don't miss the amazing roof top deck, perfect for all your entertaining, enjoying the beautiful sunsets. Walk to Main Street Manayunk or take/run on the Schuylkill River trail. Commuting is made easy with quick access to public transportation and 76. Make this your next home !!!
Contact an agent
Home facts
- Year built:2019
- Listing ID #:PAPH2458568
- Added:288 day(s) ago
- Updated:January 03, 2026 at 02:39 PM
Rooms and interior
- Bedrooms:4
- Total bathrooms:4
- Full bathrooms:3
- Half bathrooms:1
- Living area:3,190 sq. ft.
Heating and cooling
- Cooling:Central A/C
- Heating:90% Forced Air, Central, Natural Gas
Structure and exterior
- Roof:Flat
- Year built:2019
- Building area:3,190 sq. ft.
- Lot area:0.02 Acres
Utilities
- Water:Public
- Sewer:Public Sewer
Finances and disclosures
- Price:$1,150,000
- Price per sq. ft.:$360.5
- Tax amount:$2,351 (2024)
New listings near 4584 Riverside Way
- Coming Soon
 $620,000Coming Soon3 beds 3 baths
$620,000Coming Soon3 beds 3 baths133 Shurs Ln, PHILADELPHIA, PA 19127
MLS# PAPH2567886Listed by: COMPASS PENNSYLVANIA, LLC - New
 $630,000Active4 beds 3 baths1,780 sq. ft.
$630,000Active4 beds 3 baths1,780 sq. ft.1230 S 11th St, PHILADELPHIA, PA 19147
MLS# PAPH2570870Listed by: BETTER HOMES REALTY GROUP - New
 $825,000Active4 beds -- baths2,958 sq. ft.
$825,000Active4 beds -- baths2,958 sq. ft.1739 W Berks St, PHILADELPHIA, PA 19121
MLS# PAPH2568406Listed by: REALTY MARK ASSOCIATES - KOP - New
 $249,900Active6 beds 2 baths1,600 sq. ft.
$249,900Active6 beds 2 baths1,600 sq. ft.6419 N Fairhill St, PHILADELPHIA, PA 19126
MLS# PAPH2570906Listed by: ELFANT WISSAHICKON-MT AIRY - New
 $104,500Active3 beds 1 baths1,373 sq. ft.
$104,500Active3 beds 1 baths1,373 sq. ft.4327 E Wingohocking St, PHILADELPHIA, PA 19124
MLS# PAPH2570900Listed by: ELFANT WISSAHICKON-MT AIRY - New
 $219,000Active2 beds 1 baths980 sq. ft.
$219,000Active2 beds 1 baths980 sq. ft.6774 Marsden St, PHILADELPHIA, PA 19135
MLS# PAPH2563456Listed by: KW EMPOWER - New
 $289,900Active3 beds -- baths1,216 sq. ft.
$289,900Active3 beds -- baths1,216 sq. ft.6515 Torresdale Ave, PHILADELPHIA, PA 19135
MLS# PAPH2563466Listed by: KW EMPOWER - New
 $87,900Active2 beds 1 baths696 sq. ft.
$87,900Active2 beds 1 baths696 sq. ft.4109 Salem St, PHILADELPHIA, PA 19124
MLS# PAPH2570886Listed by: HOMESTARR REALTY - Coming Soon
 $250,000Coming Soon3 beds 2 baths
$250,000Coming Soon3 beds 2 baths249 W Seymour St, PHILADELPHIA, PA 19144
MLS# PAPH2570724Listed by: DOMAIN REAL ESTATE GROUP, LLC - Coming Soon
 $320,000Coming Soon4 beds -- baths
$320,000Coming Soon4 beds -- baths36 S 62nd St, PHILADELPHIA, PA 19139
MLS# PAPH2570766Listed by: OPULENT REALTY GROUP LLC
