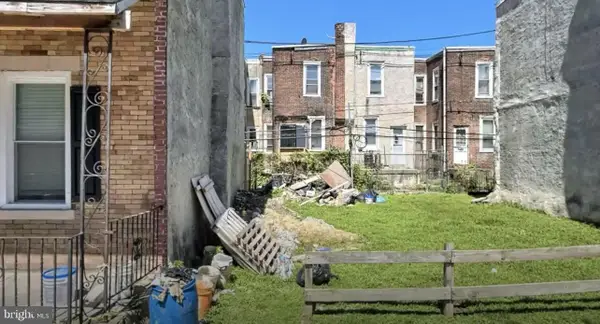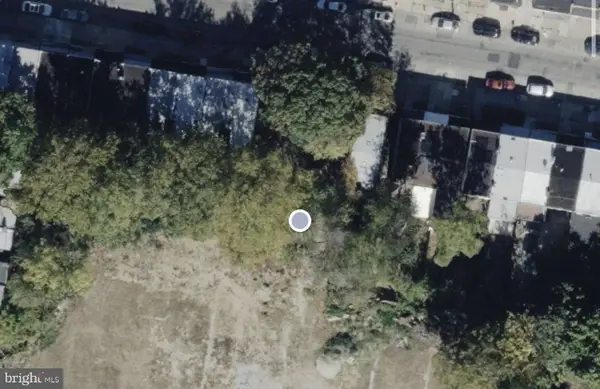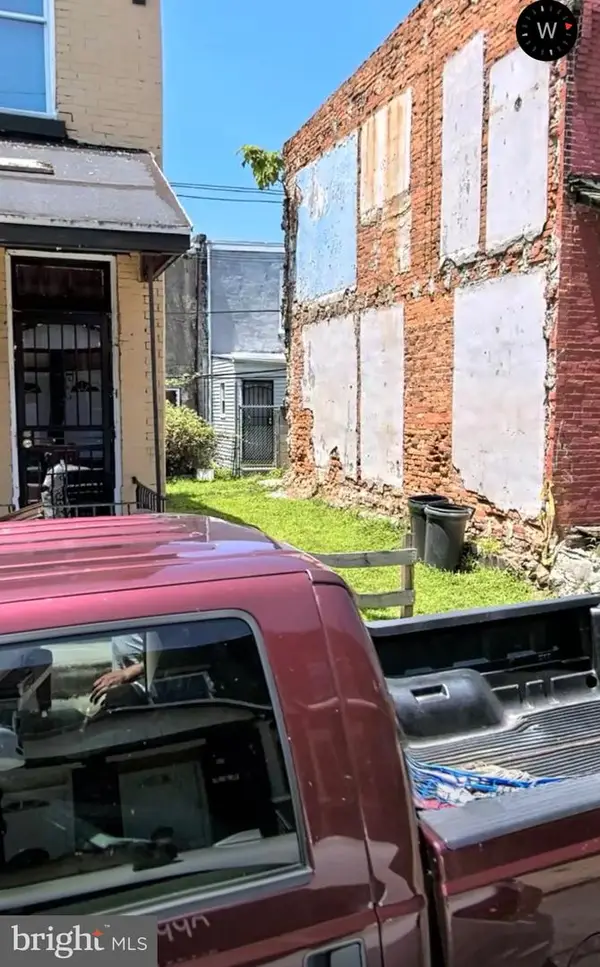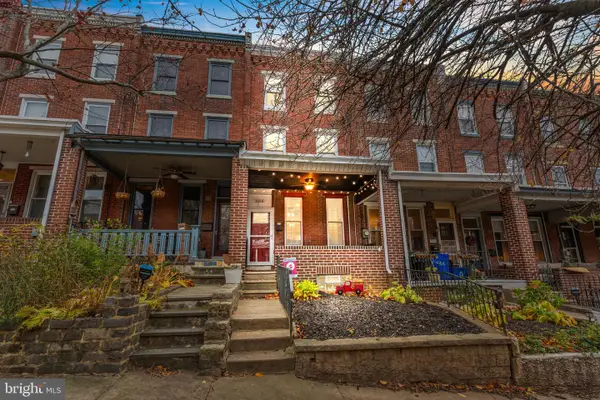4594 Silverwood St, Philadelphia, PA 19127
Local realty services provided by:ERA Martin Associates
4594 Silverwood St,Philadelphia, PA 19127
$1,250,000
- 4 Beds
- 4 Baths
- 3,297 sq. ft.
- Townhouse
- Pending
Listed by: patricia a johnson, stacie gianelos
Office: long & foster real estate, inc.
MLS#:PAPH2528976
Source:BRIGHTMLS
Price summary
- Price:$1,250,000
- Price per sq. ft.:$379.13
About this home
If living in one of the hotest places to reside ,close to center city, is your desire- this amazing townhome, in Manayunk, is it. Enter the welcoming foyer to the modern open floor plan featuring 11 foot ceilings. The kitchen features high end Thermador appliances, large quartz island, built-in microwave and separate dining area. Adjacent is the large great room with a linear gas fireplace surrounded by custom built-in shelving and cabinetry and a wall of La Cantina Accordion style glass doors which open to the convenient deck with expandable awning. The second floor is dedicated to the huge primary suite with a wall of windows that has access to the deck, large closets and a dream primary bath with full wall shower plus stand alone tub, 2 separate vanities ,plus 2 separate water closets- a great place to retreat after a long day. Three additional bedrooms plus 2 full baths and a convenient laundry room with sink and cabinetry compliment the third floor. The roof top level features a green roof system with self-feed soil and a beverage center with cabinetry, sink and beverage refrigerator, a great place to retreat at end of day. The lower level is home to the 2-car attached garage plus bonus space that can serve many uses. such as a work out space, play area or storage. . Amenities in this dream home include: wood flooring throughout, 5 stop elevator, gas heat, tankless water heater, dual zone HVAC to name a few. Location can't be beat - not only witihin minutes of center city - Manayunk has its own special attributes: the amazing Towpath along the Schuylkill River, shopping in the cool Main St boutiques and dining at over 30 restaurants make this fabulous townhome the perfect place to call home. Please note - Tax abatement in effect until 4/2030 - no flood insurance needed ! Make your appointment today.
Contact an agent
Home facts
- Year built:2019
- Listing ID #:PAPH2528976
- Added:91 day(s) ago
- Updated:November 20, 2025 at 08:43 AM
Rooms and interior
- Bedrooms:4
- Total bathrooms:4
- Full bathrooms:3
- Half bathrooms:1
- Living area:3,297 sq. ft.
Heating and cooling
- Cooling:Central A/C
- Heating:Forced Air, Natural Gas
Structure and exterior
- Roof:Asphalt
- Year built:2019
- Building area:3,297 sq. ft.
- Lot area:0.03 Acres
Utilities
- Water:Public
- Sewer:Public Sewer
Finances and disclosures
- Price:$1,250,000
- Price per sq. ft.:$379.13
- Tax amount:$2,995 (2025)
New listings near 4594 Silverwood St
- New
 $50,000Active0.02 Acres
$50,000Active0.02 Acres52 N Dearborn St, PHILADELPHIA, PA 19139
MLS# PAPH2561138Listed by: HOMESMART REALTY ADVISORS - New
 $200,000Active0.11 Acres
$200,000Active0.11 Acres6132 Larchwood Ave, PHILADELPHIA, PA 19143
MLS# PAPH2561140Listed by: HOMESMART REALTY ADVISORS - New
 $40,000Active0.01 Acres
$40,000Active0.01 Acres666 N Conestoga St, PHILADELPHIA, PA 19131
MLS# PAPH2561144Listed by: HOMESMART REALTY ADVISORS - Coming SoonOpen Sat, 1 to 3pm
 $395,000Coming Soon3 beds 2 baths
$395,000Coming Soon3 beds 2 baths3554 New Queen St, PHILADELPHIA, PA 19129
MLS# PAPH2561064Listed by: KELLER WILLIAMS REAL ESTATE-HORSHAM - New
 $360,000Active3 beds 2 baths1,260 sq. ft.
$360,000Active3 beds 2 baths1,260 sq. ft.3721 S Hereford Ln, PHILADELPHIA, PA 19114
MLS# PAPH2561096Listed by: NEXT HOME CONSULTANTS - New
 $45,000Active0.01 Acres
$45,000Active0.01 Acres2927 N Mutter St, PHILADELPHIA, PA 19133
MLS# PAPH2561100Listed by: HOMESMART REALTY ADVISORS - New
 $45,000Active0.03 Acres
$45,000Active0.03 Acres400 W Cambria St, PHILADELPHIA, PA 19133
MLS# PAPH2561106Listed by: HOMESMART REALTY ADVISORS - New
 $275,000Active1 beds -- baths1,320 sq. ft.
$275,000Active1 beds -- baths1,320 sq. ft.7317 E Walnut Ln, PHILADELPHIA, PA 19138
MLS# PAPH2561110Listed by: RE/MAX AFFILIATES - New
 $40,000Active0.01 Acres
$40,000Active0.01 Acres4601 Parrish St, PHILADELPHIA, PA 19139
MLS# PAPH2561112Listed by: HOMESMART REALTY ADVISORS - New
 $35,000Active0.02 Acres
$35,000Active0.02 Acres4935 Hoopes St, PHILADELPHIA, PA 19139
MLS# PAPH2561114Listed by: HOMESMART REALTY ADVISORS
