4616 Paschall Ave, Philadelphia, PA 19143
Local realty services provided by:ERA Cole Realty
4616 Paschall Ave,Philadelphia, PA 19143
$575,000
- 4 Beds
- 3 Baths
- 2,800 sq. ft.
- Townhouse
- Active
Listed by:jenny pu
Office:target realty
MLS#:PAPH2518960
Source:BRIGHTMLS
Price summary
- Price:$575,000
- Price per sq. ft.:$205.36
About this home
Fully renovated with 3rd floor addition close to new construction!! It features a walk-out basement with the garage in the rear. Easy parking on the street as well. It has 4 bedrooms and 3 full bathrooms with around 2800 finished space. 1st Floor: open floor plan- living room has exposed brick wall adding characters of the space. Spacious kitchen area plenty of cabinets, GE appliances, quartz countertops. Looking out the sliding door, all you can see is green and sunlight!! You will love cooking and spending time in this wonderful kitchen!! Well-built solid metal railing staircase will take you to the 2nd Floor. 2nd Floor features 2 bedrooms and a hall way bathroom also a linen closet. 3rd Fl: It features a fiberglass deck. It is south facing. You can enjoy your morning coffee there. It also has a separate AC system to keep you super cool in summer. Master bedroom has his and hers closets. Master ensuite also has his and hers vanity. Besides all this living space, you got a walk-out basement with rear garage, a full bathroom in the front. It has very high ceiling. you can make an extra bedroom, entertainment center, office... anything you like!! Paschall Ave is a nice and quiet Cul-de-sac; yet it is very wide with 2 sides of street parking, right off 47th street and Grays Ferry Ave/ 76 Highway. Very convenient location to go to anywhere. With newly complete University City part of Schukykill River trail, you can easily take a walk from the 34th Street University Bridge access. Bartram Garden is like in your backyard. Not mentioning Clark Park and all the west Philly living fun!! Do not miss this hidden jam. Check it out and you will fall in love with it!!
Contact an agent
Home facts
- Year built:1940
- Listing ID #:PAPH2518960
- Added:886 day(s) ago
- Updated:October 07, 2025 at 01:37 PM
Rooms and interior
- Bedrooms:4
- Total bathrooms:3
- Full bathrooms:3
- Living area:2,800 sq. ft.
Heating and cooling
- Cooling:Central A/C
- Heating:90% Forced Air, Natural Gas
Structure and exterior
- Year built:1940
- Building area:2,800 sq. ft.
- Lot area:0.03 Acres
Utilities
- Water:Public
- Sewer:Public Sewer
Finances and disclosures
- Price:$575,000
- Price per sq. ft.:$205.36
- Tax amount:$1,935 (2024)
New listings near 4616 Paschall Ave
- Coming Soon
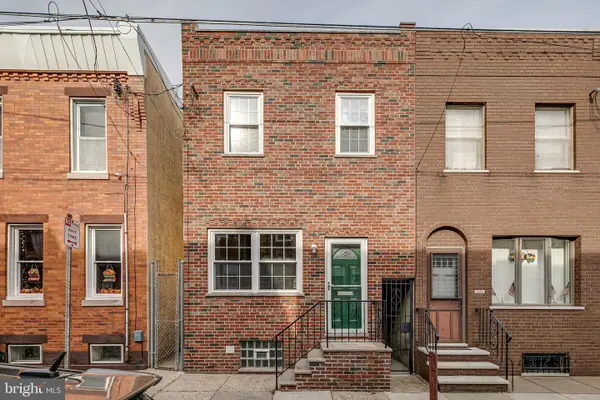 $260,000Coming Soon2 beds 1 baths
$260,000Coming Soon2 beds 1 baths3174 Miller St, PHILADELPHIA, PA 19134
MLS# PAPH2545312Listed by: COMPASS PENNSYLVANIA, LLC - New
 $955,000Active6 beds -- baths2,400 sq. ft.
$955,000Active6 beds -- baths2,400 sq. ft.3527 Smedley N, PHILADELPHIA, PA 19140
MLS# PAPH2545316Listed by: TESLA REALTY GROUP, LLC - New
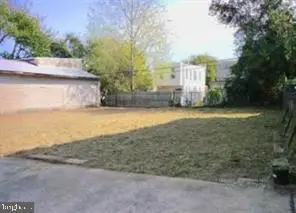 $180,000Active0.07 Acres
$180,000Active0.07 Acres244 E Springer St, PHILADELPHIA, PA 19119
MLS# PAPH2545336Listed by: OPUS ELITE REAL ESTATE - Coming Soon
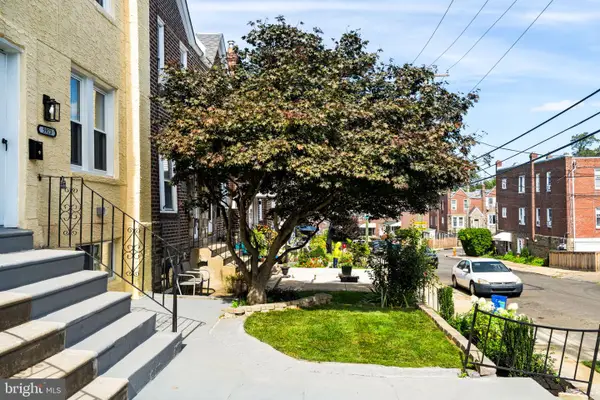 $407,750Coming Soon4 beds 2 baths
$407,750Coming Soon4 beds 2 baths5923 Jannette St, PHILADELPHIA, PA 19128
MLS# PAPH2545122Listed by: RUBICON REALTY GROUP LLC - New
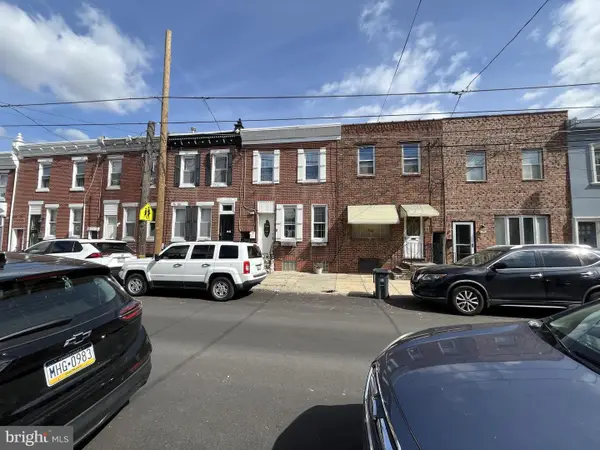 $130,000Active2 beds 1 baths1,067 sq. ft.
$130,000Active2 beds 1 baths1,067 sq. ft.2641 E Monmouth St, PHILADELPHIA, PA 19134
MLS# PAPH2545302Listed by: MLS DIRECT - New
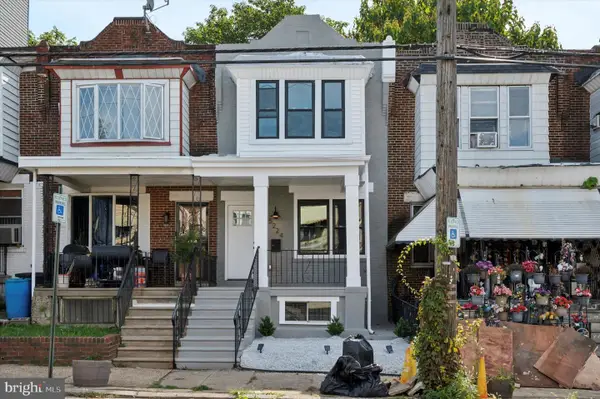 $279,000Active3 beds 2 baths1,290 sq. ft.
$279,000Active3 beds 2 baths1,290 sq. ft.5224 Florence Ave, PHILADELPHIA, PA 19143
MLS# PAPH2545308Listed by: KELLER WILLIAMS MAIN LINE - New
 $419,990Active3 beds 3 baths911 sq. ft.
$419,990Active3 beds 3 baths911 sq. ft.2650 Earp St, PHILADELPHIA, PA 19146
MLS# PAPH2545160Listed by: OCF REALTY LLC - PHILADELPHIA - New
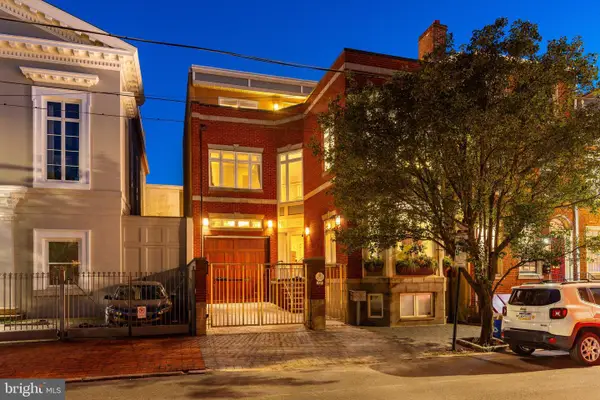 $2,600,000Active5 beds 5 baths4,200 sq. ft.
$2,600,000Active5 beds 5 baths4,200 sq. ft.838 Lombard St, PHILADELPHIA, PA 19147
MLS# PAPH2544320Listed by: SERHANT PENNSYLVANIA LLC - New
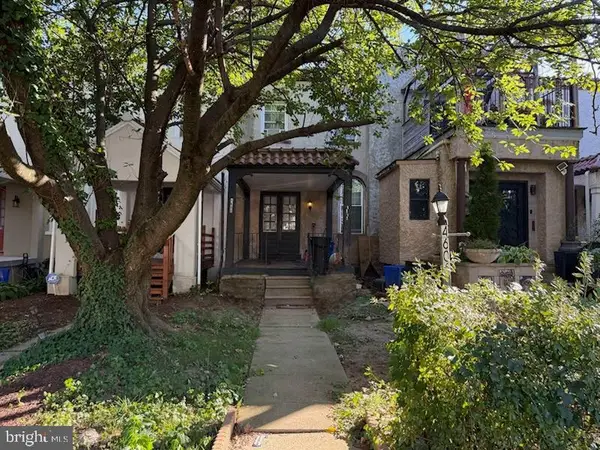 $169,000Active3 beds 1 baths1,328 sq. ft.
$169,000Active3 beds 1 baths1,328 sq. ft.4606 Conshohocken Ave, PHILADELPHIA, PA 19131
MLS# PAPH2545284Listed by: REALTY MARK ASSOCIATES - KOP - Coming SoonOpen Sat, 12 to 2pm
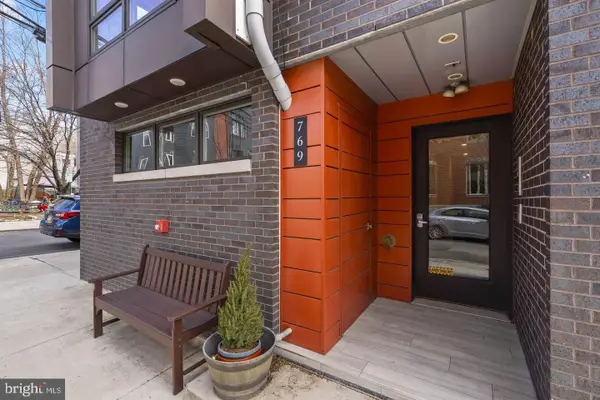 $575,000Coming Soon4 beds 4 baths
$575,000Coming Soon4 beds 4 baths769 N Uber St #1, PHILADELPHIA, PA 19130
MLS# PAPH2540950Listed by: BHHS FOX & ROACH-WEST CHESTER
