4641 Fernhill Rd, Philadelphia, PA 19144
Local realty services provided by:ERA Martin Associates
4641 Fernhill Rd,Philadelphia, PA 19144
$259,450
- 3 Beds
- 2 Baths
- 1,432 sq. ft.
- Townhouse
- Pending
Listed by: giang emerich, wendy juan
Office: mercury real estate group
MLS#:PAPH2506712
Source:BRIGHTMLS
Price summary
- Price:$259,450
- Price per sq. ft.:$181.18
About this home
Looking for a newly rehabbed home with all the best features and still affordable? Welcome to 4641 Fernhill Road.
This lovely, newly rehabbed home is perched on a quiet block with easy access to major highways, public transportation, shops, and schools. The first floor features an open concept living room and kitchen. The dining/kitchen space has a sliding door that opens onto a large deck with an awesome view of the spacious green park at the back of the house.
There is so much to love in this home: brand new HVAC system, new flooring throughout, a kitchen with shaker cabinets, quartz countertop, gas range with grill, and all stainless steel appliances. The bedrooms are large with lots of storage space. There are two full baths with showers and marble tile.
A fully finished basement adds more living space and can be used as a bedroom or a family room. This home also comes with one private parking space in the alley.
Renovated with so much style and love, this home is ready to be yours—a place where memories and wealth can be built. Offered at an affordable price, it's perfect for first time homebuyers.
Contact an agent
Home facts
- Year built:1930
- Listing ID #:PAPH2506712
- Added:174 day(s) ago
- Updated:December 17, 2025 at 12:58 AM
Rooms and interior
- Bedrooms:3
- Total bathrooms:2
- Full bathrooms:2
- Living area:1,432 sq. ft.
Heating and cooling
- Cooling:Central A/C
- Heating:Central, Energy Star Heating System, Natural Gas
Structure and exterior
- Roof:Flat
- Year built:1930
- Building area:1,432 sq. ft.
- Lot area:0.03 Acres
Utilities
- Water:Public
- Sewer:Public Sewer
Finances and disclosures
- Price:$259,450
- Price per sq. ft.:$181.18
- Tax amount:$2,096 (2024)
New listings near 4641 Fernhill Rd
- Coming Soon
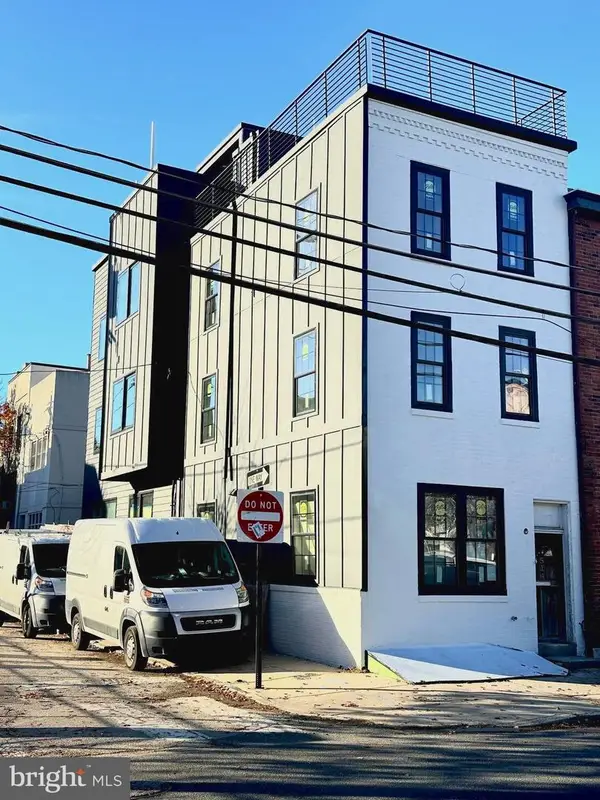 $1,650,000Coming Soon3 beds 3 baths
$1,650,000Coming Soon3 beds 3 baths514 S 20th St #b, PHILADELPHIA, PA 19146
MLS# PAPH2559440Listed by: KW EMPOWER - Coming Soon
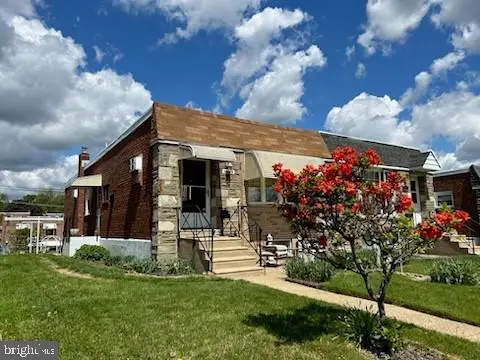 $359,000Coming Soon3 beds 2 baths
$359,000Coming Soon3 beds 2 baths15128 Carter Rd, PHILADELPHIA, PA 19116
MLS# PAPH2567692Listed by: EXCEED REALTY - New
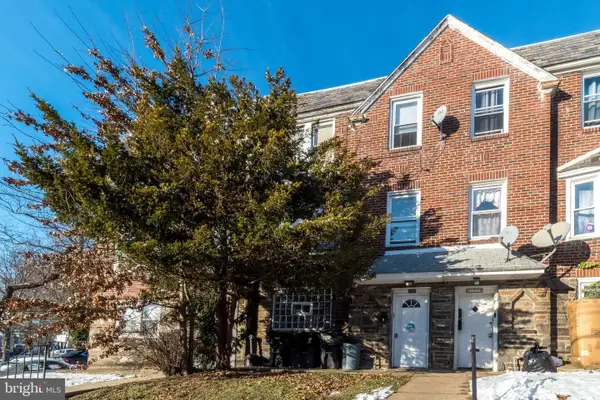 $245,000Active6 beds -- baths1,400 sq. ft.
$245,000Active6 beds -- baths1,400 sq. ft.1921 W Nedro Ave, PHILADELPHIA, PA 19141
MLS# PAPH2568340Listed by: HOMESMART REALTY ADVISORS - New
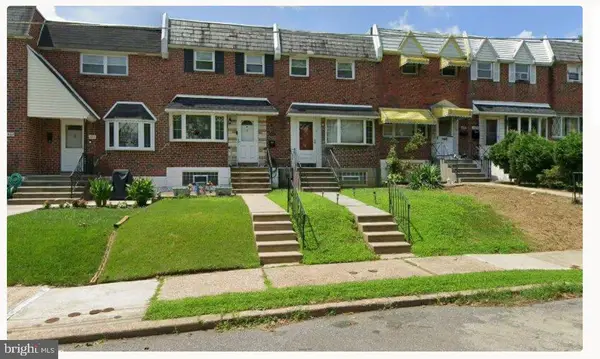 $219,000Active3 beds 2 baths1,152 sq. ft.
$219,000Active3 beds 2 baths1,152 sq. ft.4454 Carwithan St, PHILADELPHIA, PA 19136
MLS# PAPH2568372Listed by: CANAAN REALTY INVESTMENT GROUP - New
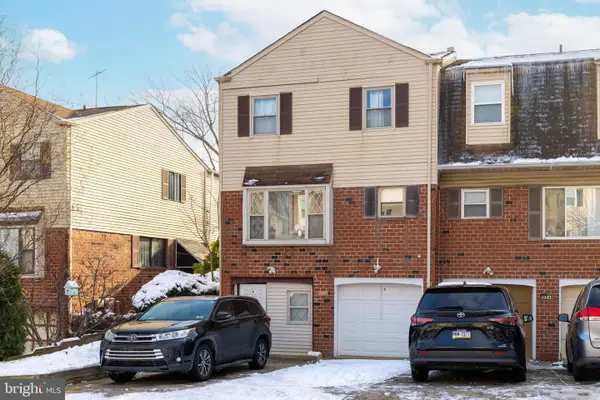 $354,900Active2 beds 3 baths1,664 sq. ft.
$354,900Active2 beds 3 baths1,664 sq. ft.9351 Neil Rd #b, PHILADELPHIA, PA 19115
MLS# PAPH2568380Listed by: ELITE REALTY GROUP UNL. INC. - New
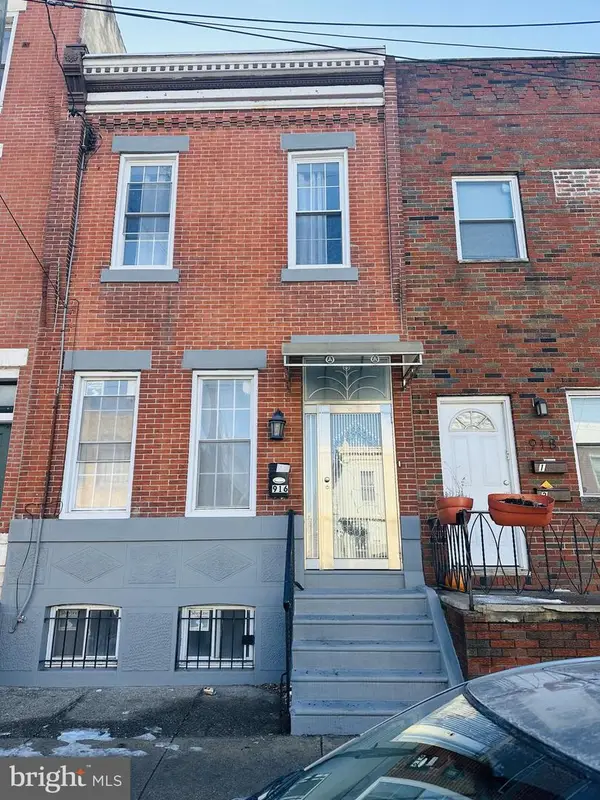 $369,900Active3 beds 2 baths1,500 sq. ft.
$369,900Active3 beds 2 baths1,500 sq. ft.916 Snyder Ave, PHILADELPHIA, PA 19148
MLS# PAPH2568396Listed by: TRIAMOND REALTY 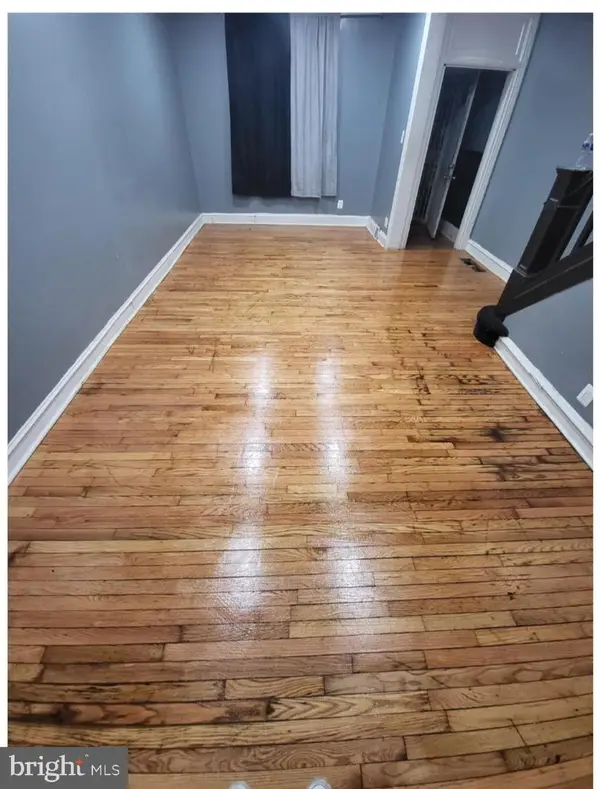 $165,000Pending3 beds 1 baths990 sq. ft.
$165,000Pending3 beds 1 baths990 sq. ft.2732 N Garnet St, PHILADELPHIA, PA 19132
MLS# PAPH2568286Listed by: LYL REALTY GROUP- New
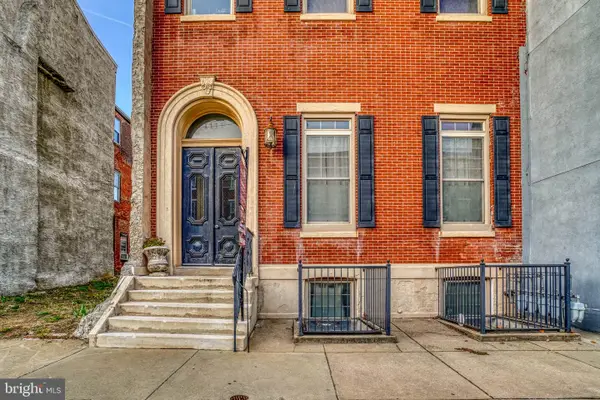 $279,900Active1 beds 2 baths797 sq. ft.
$279,900Active1 beds 2 baths797 sq. ft.1111 Mount Vernon St #2, PHILADELPHIA, PA 19123
MLS# PAPH2562668Listed by: RE/MAX ACCESS - New
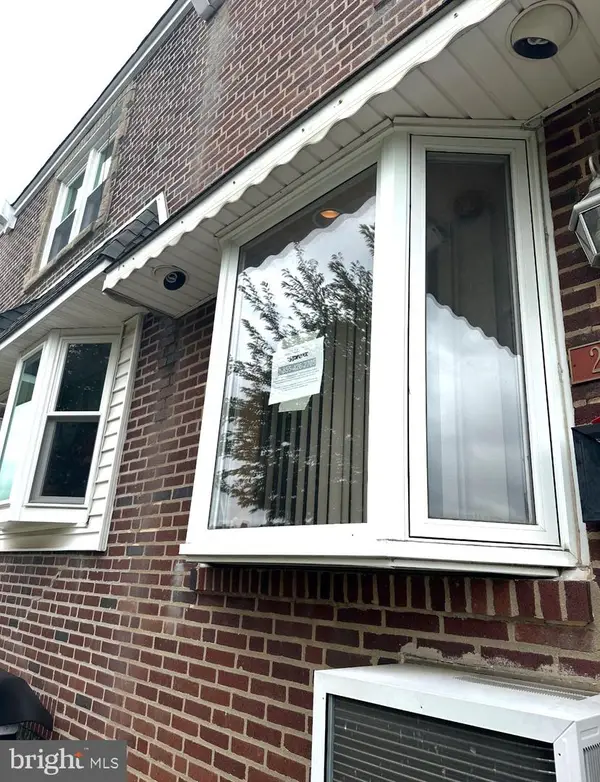 $249,900Active3 beds 2 baths1,120 sq. ft.
$249,900Active3 beds 2 baths1,120 sq. ft.2933 Magee Ave, PHILADELPHIA, PA 19149
MLS# PAPH2565112Listed by: CANAAN REALTY INVESTMENT GROUP - New
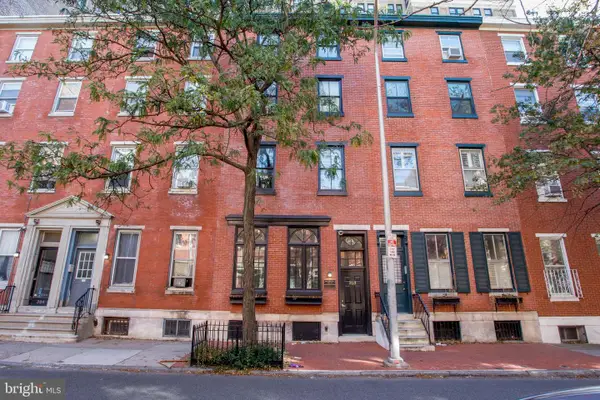 $1,300,000Active-- beds -- baths3,423 sq. ft.
$1,300,000Active-- beds -- baths3,423 sq. ft.313 S 16th St, PHILADELPHIA, PA 19102
MLS# PAPH2566526Listed by: RE/MAX ONE REALTY
