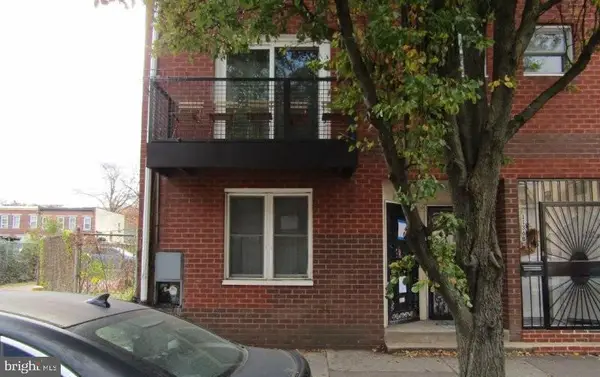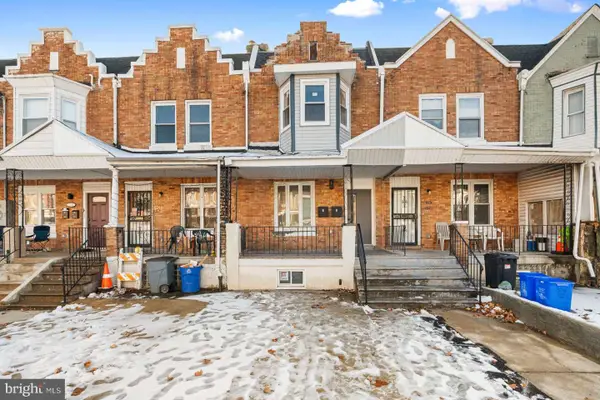4641 Hazel Ave, Philadelphia, PA 19143
Local realty services provided by:ERA Martin Associates
4641 Hazel Ave,Philadelphia, PA 19143
$850,000
- 7 Beds
- 3 Baths
- 2,880 sq. ft.
- Single family
- Pending
Listed by: john j portland
Office: bhhs fox & roach the harper at rittenhouse square
MLS#:PAPH2545604
Source:BRIGHTMLS
Price summary
- Price:$850,000
- Price per sq. ft.:$295.14
About this home
This rarely offered Neo-Georgian "Arts and Krafts" Duplex has an abundance of historic charm and detail, and is located in the coveted Penn Alexander School Catchment. This home is currently set up as a duplex with the owners unit consisting of an enclosed sunroom, formal living room, formal dining room with decorative fireplace, powder room, gourmet eat-in kitchen with stainless appliances, stone countertops, and French doors open to a serene rear deck stepping down to a beautiful garden. The second floor consists of a large sunny front formal parlor/sitting room/bedroom, with decorative fireplace, hall bath, and two spacious connecting bedrooms. Third floor front has two sun filled bedrooms. The current owner reconfigured the back staircase (servants) at the kitchen to provide a separate and private access to the 3rd floor one bedroom rental apartment. This rental unit is on the third floor rear and consists of a full bath, galley kitchen, and a sun splashed and spacious bedroom. This one bedroom unit can also easily be configured into a two bedroom rental (ask the agent for details). The rental unit can also very easily be incorporated back in the property making it into a single family home. Tenant pays for electricity and the owner pays for gas and water. The private entrance to the rental unit is located at the rear of the home off the deck. All hardwood floors, oak and mahogany mouldings. A beautiful and charming Spruce Hill Twin that can remain as a Duplex, or return to a single family residence.
Contact an agent
Home facts
- Year built:1925
- Listing ID #:PAPH2545604
- Added:77 day(s) ago
- Updated:December 25, 2025 at 08:30 AM
Rooms and interior
- Bedrooms:7
- Total bathrooms:3
- Half bathrooms:3
- Living area:2,880 sq. ft.
Heating and cooling
- Heating:Natural Gas, Radiator
Structure and exterior
- Year built:1925
- Building area:2,880 sq. ft.
- Lot area:0.05 Acres
Utilities
- Water:Public
- Sewer:Public Sewer
Finances and disclosures
- Price:$850,000
- Price per sq. ft.:$295.14
- Tax amount:$8,510 (2025)
New listings near 4641 Hazel Ave
- New
 $499,000Active5 beds 4 baths3,000 sq. ft.
$499,000Active5 beds 4 baths3,000 sq. ft.503 E Walnut Ln, PHILADELPHIA, PA 19144
MLS# PAPH2568774Listed by: KELLER WILLIAMS MAIN LINE - New
 $225,000Active3 beds 1 baths1,228 sq. ft.
$225,000Active3 beds 1 baths1,228 sq. ft.1933 W Pacific St, PHILADELPHIA, PA 19140
MLS# PAPH2569444Listed by: XL REALTY GROUP - New
 $105,000Active5 beds 1 baths1,551 sq. ft.
$105,000Active5 beds 1 baths1,551 sq. ft.2113 N Franklin St, PHILADELPHIA, PA 19122
MLS# PAPH2548532Listed by: CENTURY 21 ADVANTAGE GOLD-SOUTHAMPTON - New
 $315,000Active2 beds 2 baths1,200 sq. ft.
$315,000Active2 beds 2 baths1,200 sq. ft.1134 South St #a, PHILADELPHIA, PA 19147
MLS# PAPH2569454Listed by: RE/MAX PRIME REAL ESTATE - New
 $440,000Active4 beds -- baths1,504 sq. ft.
$440,000Active4 beds -- baths1,504 sq. ft.5246 Cedar Ave, PHILADELPHIA, PA 19143
MLS# PAPH2569456Listed by: HOMEZU BY SIMPLE CHOICE - New
 $279,000Active3 beds 2 baths1,844 sq. ft.
$279,000Active3 beds 2 baths1,844 sq. ft.5722 Florence Ave, PHILADELPHIA, PA 19143
MLS# PAPH2569442Listed by: KW EMPOWER - New
 $143,100Active3 beds 1 baths1,280 sq. ft.
$143,100Active3 beds 1 baths1,280 sq. ft.1705 S 24th St, PHILADELPHIA, PA 19145
MLS# PAPH2569396Listed by: REALHOME SERVICES AND SOLUTIONS, INC. - New
 $285,000Active1 beds 1 baths665 sq. ft.
$285,000Active1 beds 1 baths665 sq. ft.1811 Chestnut St #unit 404, PHILADELPHIA, PA 19103
MLS# PAPH2569404Listed by: KW EMPOWER - Coming Soon
 $1,350,000Coming Soon4 beds 5 baths
$1,350,000Coming Soon4 beds 5 baths1810 Bainbridge St, PHILADELPHIA, PA 19146
MLS# PAPH2569414Listed by: COLDWELL BANKER REALTY - Coming Soon
 $535,000Coming Soon4 beds 3 baths
$535,000Coming Soon4 beds 3 baths444 Woodhaven Ter, PHILADELPHIA, PA 19116
MLS# PAPH2569426Listed by: HONEST REAL ESTATE
