4705 Sheldon St, Philadelphia, PA 19127
Local realty services provided by:ERA Central Realty Group
4705 Sheldon St,Philadelphia, PA 19127
$1,485,000
- 6 Beds
- 6 Baths
- 3,574 sq. ft.
- Single family
- Active
Listed by: john j mcfadden
Office: re/max hometown realtors
MLS#:PAPH2518440
Source:BRIGHTMLS
Price summary
- Price:$1,485,000
- Price per sq. ft.:$415.5
About this home
BRAND NEW SINGLE HOME ! Modern Luxury in the Heart of Manayunk – Unobstructed Skyline Views & 10-Year Tax Abatement!
Welcome to your dream home in the heart of Manayunk – a stunning, newly constructed single-family residence offering over 3574 sq ft , it's the perfect combination of high-end finishes, thoughtful design, and unbeatable location. This unattached home features a 10-year tax abatement and unobstructed views of the Center City Skyline from a private rooftop deck, perfect for entertaining or relaxing under the stars.
Enjoy the convenience of a 2-car garage with a spacious driveway and prewired for EV charger, a true luxury in city living. Inside, Anderson windows flood the home with natural light, highlighting the open-concept floor plan and premium craftsmanship throughout. The chef’s kitchen is outfitted with Wolf and Thermador appliances, upgraded cabinetry, ample quartz counter space, ceramic tile backsplash and designer finishes.
Retreat to the luxurious primary suite featuring a walk-in closet and a spa-like wet room in the private bath, combining sleek design with functionality. Every detail has been considered, from the durable and stylish James Hardie siding to the rooftop space.
Located just minutes from Main Street’s restaurants, shops, and trails, this home offers both city access and a vibrant neighborhood feel. Plus 2 car Garage, and the driveway enters from Cross St.
Don’t miss your chance to own one of Manayunk’s finest new homes—schedule your private tour today.
Completion for first quarter of 2026
Contact an agent
Home facts
- Year built:2025
- Listing ID #:PAPH2518440
- Added:164 day(s) ago
- Updated:January 06, 2026 at 02:34 PM
Rooms and interior
- Bedrooms:6
- Total bathrooms:6
- Full bathrooms:5
- Half bathrooms:1
- Living area:3,574 sq. ft.
Heating and cooling
- Cooling:Central A/C
- Heating:Hot Water, Natural Gas
Structure and exterior
- Roof:Flat
- Year built:2025
- Building area:3,574 sq. ft.
- Lot area:0.06 Acres
Utilities
- Water:Public
- Sewer:Public Sewer
Finances and disclosures
- Price:$1,485,000
- Price per sq. ft.:$415.5
- Tax amount:$1,050 (2022)
New listings near 4705 Sheldon St
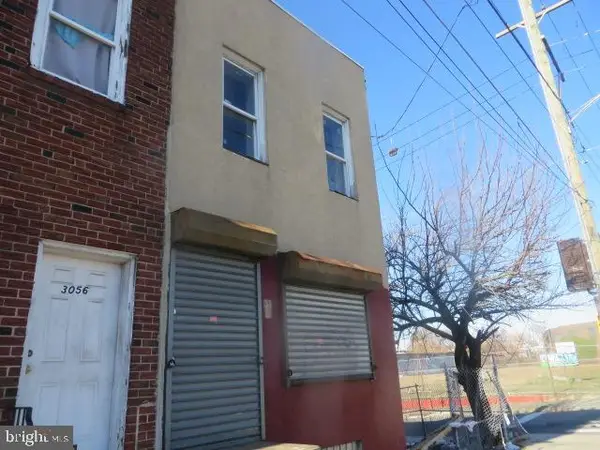 $59,900Active3 beds 2 baths1,400 sq. ft.
$59,900Active3 beds 2 baths1,400 sq. ft.3058-60 N 5th St, PHILADELPHIA, PA 19133
MLS# PAPH2568936Listed by: PREMIER REAL ESTATE INC- Coming Soon
 $724,999Coming Soon4 beds 4 baths
$724,999Coming Soon4 beds 4 baths223 Carpenter St, PHILADELPHIA, PA 19147
MLS# PAPH2563256Listed by: BHHS FOX & ROACH-HAVERFORD - New
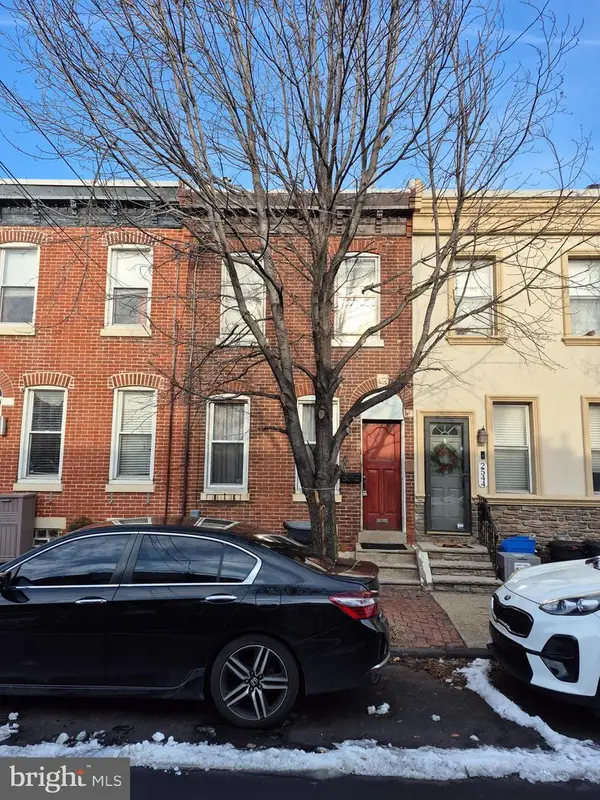 $180,000Active2 beds 1 baths950 sq. ft.
$180,000Active2 beds 1 baths950 sq. ft.2542 Memphis St, PHILADELPHIA, PA 19125
MLS# PAPH2557392Listed by: KELLER WILLIAMS REAL ESTATE-HORSHAM - New
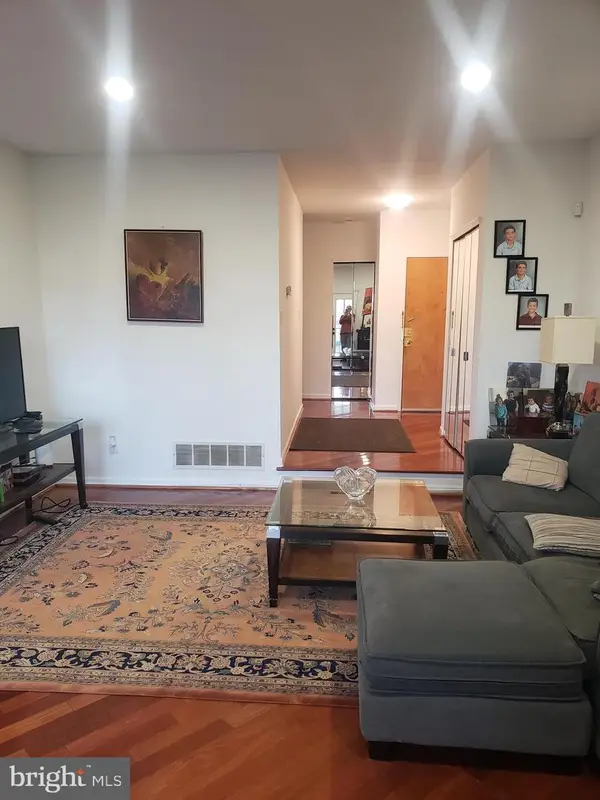 $279,000Active2 beds 2 baths1,074 sq. ft.
$279,000Active2 beds 2 baths1,074 sq. ft.301 Byberry Rd #f7, PHILADELPHIA, PA 19116
MLS# PAPH2571296Listed by: DAN REALTY - New
 $439,900Active5 beds 3 baths2,436 sq. ft.
$439,900Active5 beds 3 baths2,436 sq. ft.2229 N Hancock St, PHILADELPHIA, PA 19133
MLS# PAPH2571766Listed by: ALENA REAL ESTATE COMPANY - New
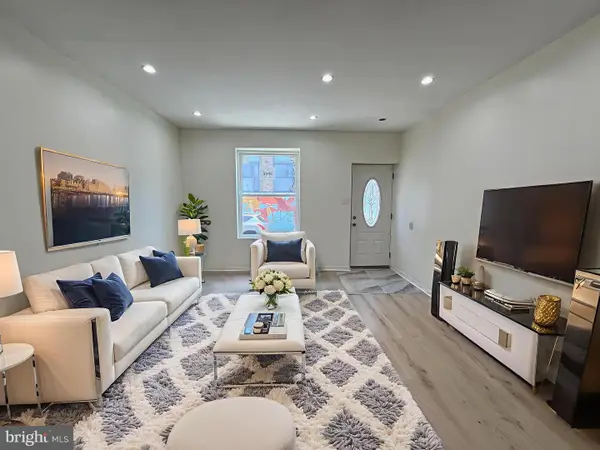 $269,900Active3 beds 2 baths1,350 sq. ft.
$269,900Active3 beds 2 baths1,350 sq. ft.2512 S Marshall St, PHILADELPHIA, PA 19148
MLS# PAPH2571516Listed by: CENTURY 21 ADVANTAGE GOLD-SOUTH PHILADELPHIA - New
 $230,000Active2 beds 1 baths900 sq. ft.
$230,000Active2 beds 1 baths900 sq. ft.4907 Rawle St, PHILADELPHIA, PA 19135
MLS# PAPH2571706Listed by: RE/MAX AFFILIATES - New
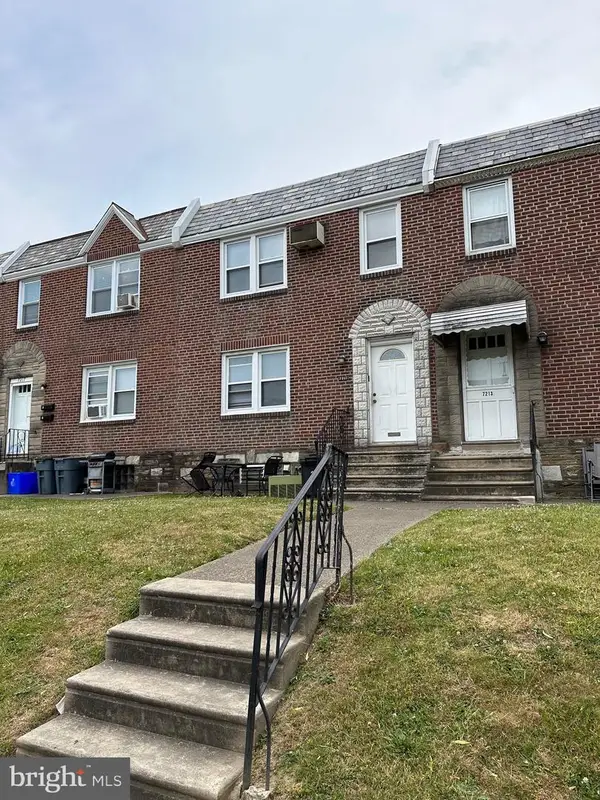 $270,000Active1 beds -- baths1,440 sq. ft.
$270,000Active1 beds -- baths1,440 sq. ft.7215 Erdrick St, PHILADELPHIA, PA 19135
MLS# PAPH2571714Listed by: WEICHERT, REALTORS - CORNERSTONE - New
 $149,000Active0.01 Acres
$149,000Active0.01 Acres1512 Germantown Ave, PHILADELPHIA, PA 19122
MLS# PAPH2571726Listed by: KW EMPOWER - New
 $299,000Active5 beds -- baths2,782 sq. ft.
$299,000Active5 beds -- baths2,782 sq. ft.2323 N Park Ave, PHILADELPHIA, PA 19132
MLS# PAPH2571728Listed by: KW EMPOWER
