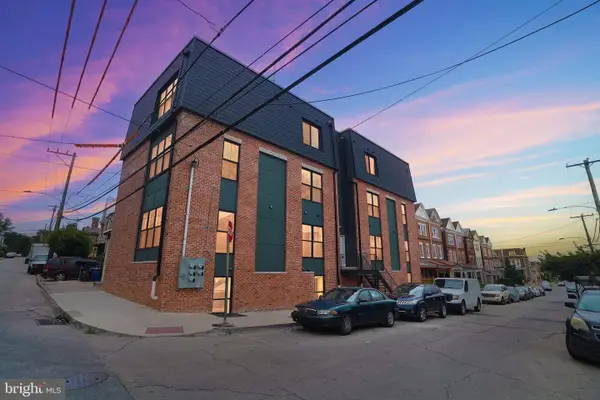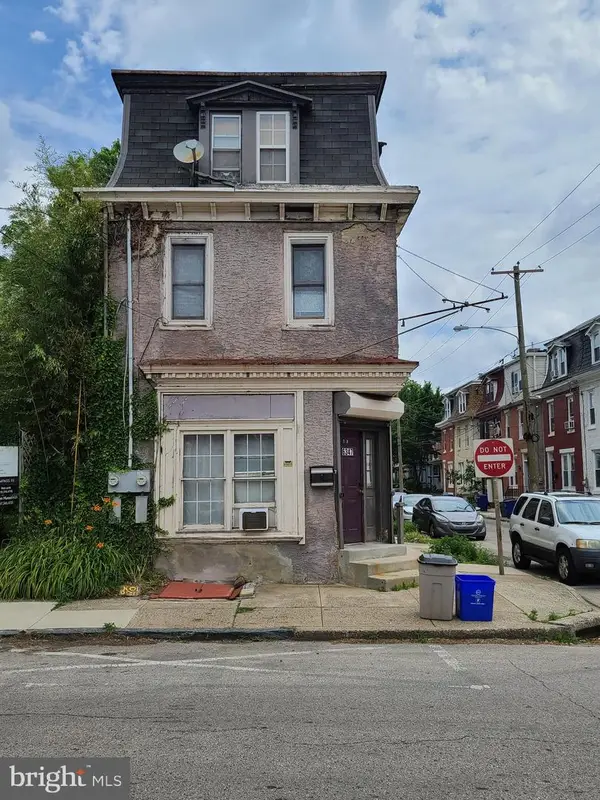4727 Benner St, Philadelphia, PA 19135
Local realty services provided by:ERA Byrne Realty
4727 Benner St,Philadelphia, PA 19135
$225,000
- 3 Beds
- 2 Baths
- 1,146 sq. ft.
- Townhouse
- Active
Listed by:marc j chapnick
Office:re/max central - south philadelphia
MLS#:PAPH2542432
Source:BRIGHTMLS
Price summary
- Price:$225,000
- Price per sq. ft.:$196.34
About this home
"Charming 3-Bedroom Home in the Heart of Tacony!
Welcome to this well-maintained 3-bedroom, 1.5-bath home nestled on a quiet residential block in the sought-after Tacony neighborhood of Northeast Philadelphia. Step inside to a bright and inviting living room with gleaming tile floors that resemble hardwood floors that flow into the spacious dining area, perfect for gatherings and everyday meals.
The updated kitchen features ample cabinetry, modern appliances, and plenty of counter space for cooking and prep. Upstairs, you'll find three generously sized bedrooms with great natural light and closet space, plus a full bathroom.
Enjoy outdoor living with a fenced backyard and porch, ideal for summer barbecues and relaxing evenings. This home also features gas heat and easy street parking.
Conveniently located near local parks, schools, shopping, and major routes like I-95, this move-in-ready home is perfect for first-time buyers or anyone looking for comfort and value in a great neighborhood.
Schedule your showing today and see why this Tacony gem won't last long!"
Contact an agent
Home facts
- Year built:1935
- Listing ID #:PAPH2542432
- Added:1 day(s) ago
- Updated:September 29, 2025 at 06:41 PM
Rooms and interior
- Bedrooms:3
- Total bathrooms:2
- Full bathrooms:1
- Half bathrooms:1
- Living area:1,146 sq. ft.
Heating and cooling
- Cooling:Window Unit(s)
- Heating:Forced Air, Natural Gas, Radiant
Structure and exterior
- Roof:Flat
- Year built:1935
- Building area:1,146 sq. ft.
- Lot area:0.03 Acres
Utilities
- Water:Public
- Sewer:Public Sewer
Finances and disclosures
- Price:$225,000
- Price per sq. ft.:$196.34
- Tax amount:$2,211 (2025)
New listings near 4727 Benner St
- New
 $287,000Active4 beds 2 baths1,596 sq. ft.
$287,000Active4 beds 2 baths1,596 sq. ft.1669 N 56th Street, PHILADELPHIA, PA 19131
MLS# PAPH2536042Listed by: REALTY MARK CITYSCAPE-HUNTINGDON VALLEY - Open Sat, 10:30am to 12pmNew
 $345,000Active2 beds 3 baths1,550 sq. ft.
$345,000Active2 beds 3 baths1,550 sq. ft.100 E Herman St #1, PHILADELPHIA, PA 19144
MLS# PAPH2541868Listed by: HOUWZER, LLC - Coming Soon
 $379,900Coming Soon3 beds 2 baths
$379,900Coming Soon3 beds 2 baths3127 Belgreen Ter, PHILADELPHIA, PA 19154
MLS# PAPH2542208Listed by: HOMESTARR REALTY - New
 $725,000Active3 beds -- baths1,854 sq. ft.
$725,000Active3 beds -- baths1,854 sq. ft.806-8 Catharine St, PHILADELPHIA, PA 19147
MLS# PAPH2542262Listed by: KW EMPOWER - Coming Soon
 $189,000Coming Soon1 beds 1 baths
$189,000Coming Soon1 beds 1 baths6347 Mccallum St, PHILADELPHIA, PA 19144
MLS# PAPH2542298Listed by: BHHS FOX & ROACH THE HARPER AT RITTENHOUSE SQUARE - New
 $825,000Active3 beds 4 baths3,240 sq. ft.
$825,000Active3 beds 4 baths3,240 sq. ft.650 Fairmount Ave #j2, PHILADELPHIA, PA 19123
MLS# PAPH2542300Listed by: KW EMPOWER - New
 $150,000Active3 beds 1 baths954 sq. ft.
$150,000Active3 beds 1 baths954 sq. ft.3010 Rosehill St, PHILADELPHIA, PA 19134
MLS# PAPH2542336Listed by: CITY & SUBURBAN REAL ESTATE - New
 $29,999Active0.03 Acres
$29,999Active0.03 Acres3448 23rd St, PHILADELPHIA, PA 19140
MLS# PAPH2542372Listed by: REALTYTOPIA, LLC - New
 $60,000Active0.02 Acres
$60,000Active0.02 Acres2407 Waterloo St, PHILADELPHIA, PA 19133
MLS# PAPH2542384Listed by: LONG & FOSTER REAL ESTATE, INC. - New
 $90,000Active0.03 Acres
$90,000Active0.03 Acres1109 S 53rd St, PHILADELPHIA, PA 19143
MLS# PAPH2542414Listed by: LONG & FOSTER REAL ESTATE, INC.
