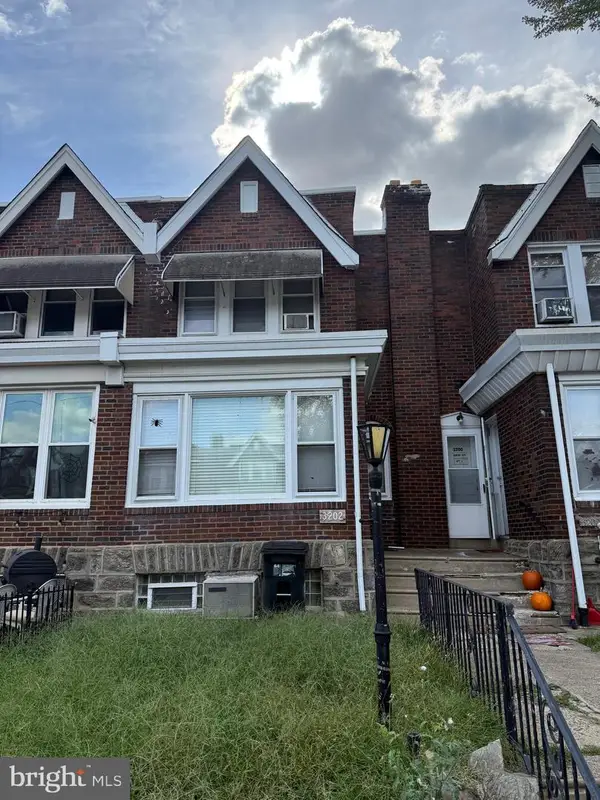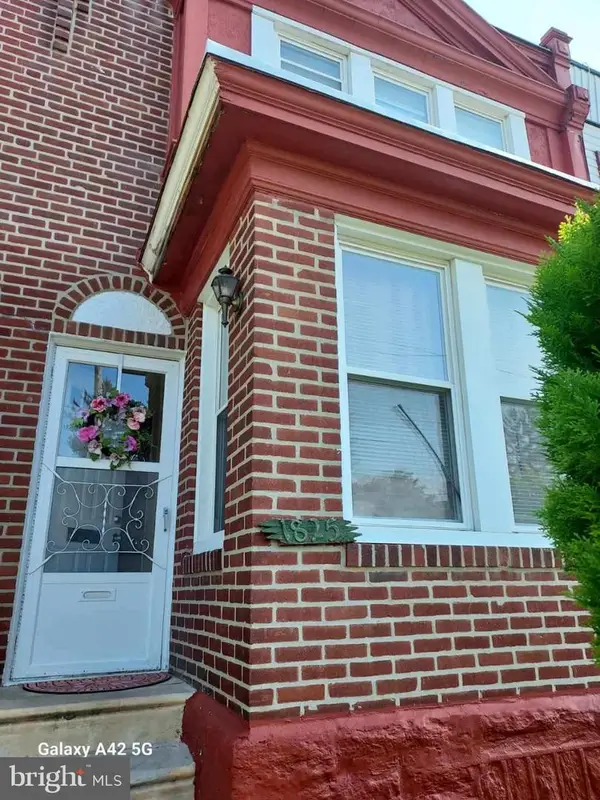475 Pensdale St, Philadelphia, PA 19128
Local realty services provided by:ERA Reed Realty, Inc.
475 Pensdale St,Philadelphia, PA 19128
$320,000
- 3 Beds
- 1 Baths
- 1,360 sq. ft.
- Townhouse
- Pending
Listed by:dawn a kummerer
Office:realty one group restore - collegeville
MLS#:PAPH2513860
Source:BRIGHTMLS
Price summary
- Price:$320,000
- Price per sq. ft.:$235.29
About this home
Welcome to 475 Pensdale Street in Philadelphia’s Roxborough neighborhood—a home that blends character, comfort, and convenience. From the moment you step onto the covered front porch, perfect for relaxing or greeting neighbors, you’ll feel right at home. Inside, the sunlit living room features hardwood floors that flow into a spacious dining area and kitchen, creating the ideal setting for gatherings and everyday living.
Upstairs, three generously sized bedrooms and a full hall bath with a skylight provide both space and natural light. The full, unfinished basement offers excellent storage or workshop potential and opens to the fenced rear yard with alley access—perfect for grilling, gardening, pets, or outdoor entertaining. Parking is also a breeze with alley access and ample on-street options nearby.
What truly sets this home apart is its location. Directly across the street, Kendrick Playground and Recreation Center offers year-round amenities including a pool, fitness classes, and youth programs. Grab a rental bike just outside your door and explore the nearby river trails, or take a short stroll to Main Street Manayunk, filled with shops, dining, galleries, and nightlife. Commuters will love the easy access to Regional Rail, bus routes, and major roads connecting you quickly to Center City or the suburbs.
Appliances including the refrigerator, washer, and dryer are all included for move-in ease. With ductless mini-split systems for efficient cooling, and a classic Roxborough layout with modern touches, this home offers both comfort and potential.
Whether you’re a first-time buyer, professional, or downsizer, 475 Pensdale Street delivers the charm of Roxborough living with the energy of Manayunk just minutes away.
Contact an agent
Home facts
- Year built:1950
- Listing ID #:PAPH2513860
- Added:52 day(s) ago
- Updated:October 05, 2025 at 07:35 AM
Rooms and interior
- Bedrooms:3
- Total bathrooms:1
- Full bathrooms:1
- Living area:1,360 sq. ft.
Heating and cooling
- Cooling:Ceiling Fan(s), Ductless/Mini-Split
- Heating:Hot Water, Natural Gas, Radiator
Structure and exterior
- Year built:1950
- Building area:1,360 sq. ft.
- Lot area:0.04 Acres
Utilities
- Water:Public
- Sewer:Public Sewer
Finances and disclosures
- Price:$320,000
- Price per sq. ft.:$235.29
- Tax amount:$4,034 (2024)
New listings near 475 Pensdale St
- New
 $286,000Active3 beds 2 baths1,414 sq. ft.
$286,000Active3 beds 2 baths1,414 sq. ft.3202 Unruh Ave, PHILADELPHIA, PA 19149
MLS# PAPH2544732Listed by: HOME VISTA REALTY - Coming Soon
 $399,900Coming Soon3 beds 2 baths
$399,900Coming Soon3 beds 2 baths2426 S Juniper St, PHILADELPHIA, PA 19148
MLS# PAPH2544722Listed by: REALTY MARK ASSOCIATES - New
 $300,000Active3 beds 2 baths1,176 sq. ft.
$300,000Active3 beds 2 baths1,176 sq. ft.7040 E Roosevelt Blvd, PHILADELPHIA, PA 19149
MLS# PAPH2540190Listed by: KELLER WILLIAMS REAL ESTATE - NEWTOWN - New
 $185,000Active6 beds -- baths1,280 sq. ft.
$185,000Active6 beds -- baths1,280 sq. ft.1825 Dallas St, PHILADELPHIA, PA 19126
MLS# PAPH2544716Listed by: REALTY MARK ASSOCIATES - Coming SoonOpen Sat, 11am to 1pm
 $259,000Coming Soon3 beds 1 baths
$259,000Coming Soon3 beds 1 baths6204 Mershon St, PHILADELPHIA, PA 19149
MLS# PAPH2544712Listed by: KELLER WILLIAMS REAL ESTATE - MEDIA - New
 $289,999Active3 beds 2 baths1,216 sq. ft.
$289,999Active3 beds 2 baths1,216 sq. ft.846 S 58th St, PHILADELPHIA, PA 19143
MLS# PAPH2544680Listed by: TESLA REALTY GROUP, LLC - New
 $265,000Active4 beds 2 baths1,485 sq. ft.
$265,000Active4 beds 2 baths1,485 sq. ft.407 Conarroe St, PHILADELPHIA, PA 19128
MLS# PAPH2544698Listed by: MCGILL REAL ESTATE - New
 $165,000Active3 beds 1 baths1,120 sq. ft.
$165,000Active3 beds 1 baths1,120 sq. ft.267 Rubicam St, PHILADELPHIA, PA 19120
MLS# PAPH2544704Listed by: RE/MAX AFFILIATES - New
 $345,000Active4 beds -- baths1,700 sq. ft.
$345,000Active4 beds -- baths1,700 sq. ft.5617 Spruce St, PHILADELPHIA, PA 19139
MLS# PAPH2542986Listed by: KELLER WILLIAMS MAIN LINE - New
 $549,000Active3 beds 2 baths1,894 sq. ft.
$549,000Active3 beds 2 baths1,894 sq. ft.1022-24 S 2nd St #4, PHILADELPHIA, PA 19147
MLS# PAPH2544336Listed by: KW EMPOWER
