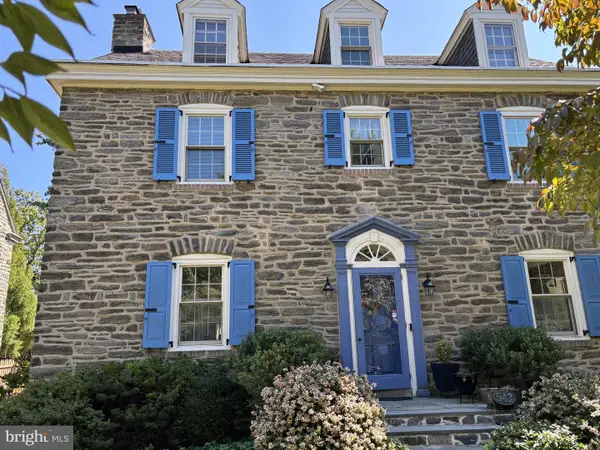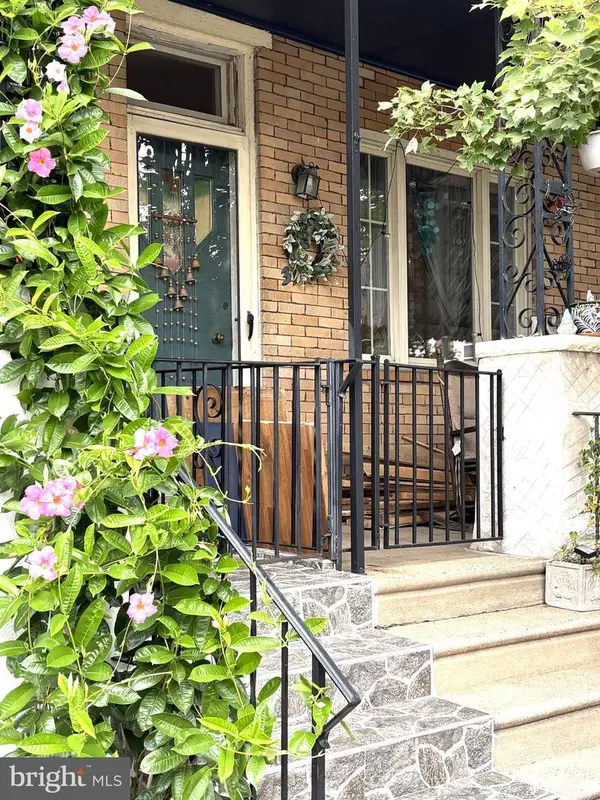4812 Umbria St, Philadelphia, PA 19127
Local realty services provided by:ERA Valley Realty
4812 Umbria St,Philadelphia, PA 19127
$370,000
- 3 Beds
- 1 Baths
- 1,728 sq. ft.
- Townhouse
- Pending
Listed by:bonnie pappas
Office:realty one group restore - collegeville
MLS#:PAPH2531142
Source:BRIGHTMLS
Price summary
- Price:$370,000
- Price per sq. ft.:$214.12
About this home
Welcome to this beautifully updated end-unit rowhome in the heart of Manayunk! Blending modern updates with classic charm, this spacious home offers three levels of comfortable living. The first floor features a bright living room and an updated kitchen that opens to a private deck, perfect for outdoor dining and entertaining. From the deck, step down into the large yard—a rare find in Manayunk. Upstairs, the second floor boasts a generously sized primary bedroom, a full bathroom, and a flexible laundry room/office space. The third floor offers two additional spacious rooms, one complete with a dry bar and custom-built entertainment center - ideal for hosting, relaxing, or guest suite. Additional highlights include beautifully refinished original hardwood floors throughout, full basement for storage, and a prime location within short distance to some of Manayunk's favorite eateries, shops, and nightlife. Tastefully updated throughout, this home combines style, functionality, and outdoor living - all just minutes from public transportation and all that Main Street has to offer!
Contact an agent
Home facts
- Year built:1900
- Listing ID #:PAPH2531142
- Added:32 day(s) ago
- Updated:September 29, 2025 at 10:15 AM
Rooms and interior
- Bedrooms:3
- Total bathrooms:1
- Full bathrooms:1
- Living area:1,728 sq. ft.
Heating and cooling
- Cooling:Central A/C
- Heating:Forced Air, Natural Gas
Structure and exterior
- Roof:Pitched, Shingle
- Year built:1900
- Building area:1,728 sq. ft.
- Lot area:0.05 Acres
Utilities
- Water:Public
- Sewer:Public Sewer
Finances and disclosures
- Price:$370,000
- Price per sq. ft.:$214.12
- Tax amount:$4,794 (2025)
New listings near 4812 Umbria St
- New
 $115,000Active3 beds 1 baths896 sq. ft.
$115,000Active3 beds 1 baths896 sq. ft.1942 S 56th St, PHILADELPHIA, PA 19143
MLS# PAPH2540928Listed by: REALTY ONE GROUP FOCUS - New
 $155,000Active2 beds 1 baths750 sq. ft.
$155,000Active2 beds 1 baths750 sq. ft.4805 Rosalie St, PHILADELPHIA, PA 19135
MLS# PAPH2541158Listed by: COLDWELL BANKER REALTY - New
 $250,000Active3 beds -- baths4,101 sq. ft.
$250,000Active3 beds -- baths4,101 sq. ft.837 E Woodlawn Ave, PHILADELPHIA, PA 19138
MLS# PAPH2542160Listed by: UNITED REAL ESTATE - New
 $279,900Active3 beds 2 baths1,452 sq. ft.
$279,900Active3 beds 2 baths1,452 sq. ft.1113 Gilham St, PHILADELPHIA, PA 19111
MLS# PAPH2542180Listed by: REALTY MARK CITYSCAPE - Coming Soon
 $875,000Coming Soon5 beds 3 baths
$875,000Coming Soon5 beds 3 baths542 W Ellet St, PHILADELPHIA, PA 19119
MLS# PAPH2539752Listed by: BHHS FOX & ROACH-JENKINTOWN - New
 $225,000Active3 beds 1 baths1,110 sq. ft.
$225,000Active3 beds 1 baths1,110 sq. ft.4057 Teesdale St, PHILADELPHIA, PA 19136
MLS# PAPH2542176Listed by: IDEAL REALTY LLC - Coming Soon
 $339,000Coming Soon2 beds -- baths
$339,000Coming Soon2 beds -- baths4819 Old York Rd, PHILADELPHIA, PA 19141
MLS# PAPH2542158Listed by: HOMESMART REALTY ADVISORS - New
 $649,900Active3 beds -- baths2,078 sq. ft.
$649,900Active3 beds -- baths2,078 sq. ft.3417 N 18th St, PHILADELPHIA, PA 19140
MLS# PAPH2542082Listed by: REALTY MARK ASSOCIATES - Coming Soon
 $439,000Coming Soon4 beds 3 baths
$439,000Coming Soon4 beds 3 baths9117 Bustleton Ave, PHILADELPHIA, PA 19115
MLS# PAPH2542164Listed by: RE/MAX AFFILIATES - Coming Soon
 $225,000Coming Soon3 beds 1 baths
$225,000Coming Soon3 beds 1 baths3142 Cedar St, PHILADELPHIA, PA 19134
MLS# PAPH2542150Listed by: ELFANT WISSAHICKON-CHESTNUT HILL
