4817 Tibben St, Philadelphia, PA 19128
Local realty services provided by:ERA Central Realty Group
4817 Tibben St,Philadelphia, PA 19128
$279,900
- 3 Beds
- 1 Baths
- - sq. ft.
- Townhouse
- Sold
Listed by: gwenn castellucci murphy
Office: keller williams main line
MLS#:PAPH2553264
Source:BRIGHTMLS
Sorry, we are unable to map this address
Price summary
- Price:$279,900
About this home
Welcome to this beautiful brick-front end unit townhome perfectly situated between Manayunk and Roxborough. A front lawn framed by a classic brick retaining wall and a welcoming porch set the stage for this inviting home. Step inside to an open-concept living and dining area featuring newer flooring and an abundance of natural light. The updated kitchen offers maple cabinetry, granite countertops, breakfast bar, stainless steel appliances, wine refrigerator, and access to a spacious fenced-in backyard complete with a patio, awning, and shed - perfect for outdoor entertaining. Upstairs, you'll find three comfortable bedrooms and an updated hall bath. The homes has been freshly painted throughout and includes updated electrical systems, recent silver coated roof, and newer windows for peace of mind. The semi-finished basement provides additional living space, a laundry area, ample storage and a convenient walk-out to the yard.
Enjoy the comfort of ductless central air on the first floor and the unbeatable, prime location close to Roxborough and Main Street Manayunk's shops, restaurants and transportation. Conveniently located just one block from FREE overnight public parking with easy access to the SEPTA train station, public transit, and nearby parks.
Contact an agent
Home facts
- Year built:1930
- Listing ID #:PAPH2553264
- Added:55 day(s) ago
- Updated:December 23, 2025 at 11:35 AM
Rooms and interior
- Bedrooms:3
- Total bathrooms:1
- Full bathrooms:1
Heating and cooling
- Cooling:Window Unit(s)
- Heating:Hot Water, Oil
Structure and exterior
- Year built:1930
Schools
- High school:ROXBOROUGH
- Elementary school:DOBSON JAMES
Utilities
- Water:Public
- Sewer:Public Sewer
Finances and disclosures
- Price:$279,900
- Tax amount:$4,107 (2025)
New listings near 4817 Tibben St
- New
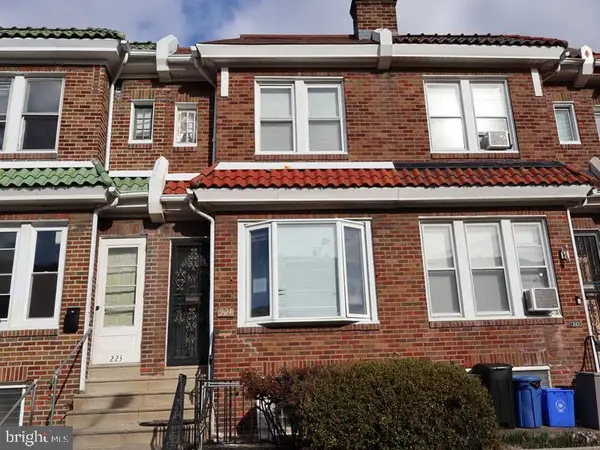 $110,000Active3 beds 1 baths1,140 sq. ft.
$110,000Active3 beds 1 baths1,140 sq. ft.221 Kenilworth Ave, PHILADELPHIA, PA 19120
MLS# PAPH2569104Listed by: ELFANT WISSAHICKON-MT AIRY - New
 $289,900Active3 beds 2 baths1,536 sq. ft.
$289,900Active3 beds 2 baths1,536 sq. ft.2305 S 9th St, PHILADELPHIA, PA 19148
MLS# PAPH2569092Listed by: TRIAMOND REALTY - New
 $90,000Active3 beds 1 baths1,260 sq. ft.
$90,000Active3 beds 1 baths1,260 sq. ft.4616 Vista St, PHILADELPHIA, PA 19136
MLS# PAPH2569094Listed by: EXP REALTY, LLC - Coming Soon
 $255,000Coming Soon3 beds 2 baths
$255,000Coming Soon3 beds 2 baths6500 Ditman St, PHILADELPHIA, PA 19135
MLS# PAPH2569098Listed by: EXP REALTY, LLC - New
 $689,000Active3 beds 3 baths2,000 sq. ft.
$689,000Active3 beds 3 baths2,000 sq. ft.335 Belgrade St, PHILADELPHIA, PA 19125
MLS# PAPH2566660Listed by: KELLER WILLIAMS LIBERTY PLACE - Coming Soon
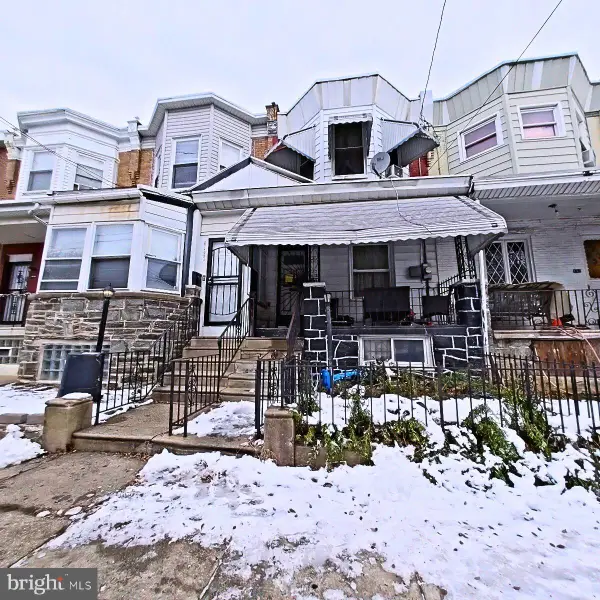 $99,000Coming Soon3 beds 1 baths
$99,000Coming Soon3 beds 1 baths6125 Pine St, PHILADELPHIA, PA 19143
MLS# PAPH2567866Listed by: RE/MAX @ HOME - New
 $149,900Active3 beds 2 baths1,276 sq. ft.
$149,900Active3 beds 2 baths1,276 sq. ft.2549 N 29th St, PHILADELPHIA, PA 19132
MLS# PAPH2568748Listed by: EXP REALTY, LLC - New
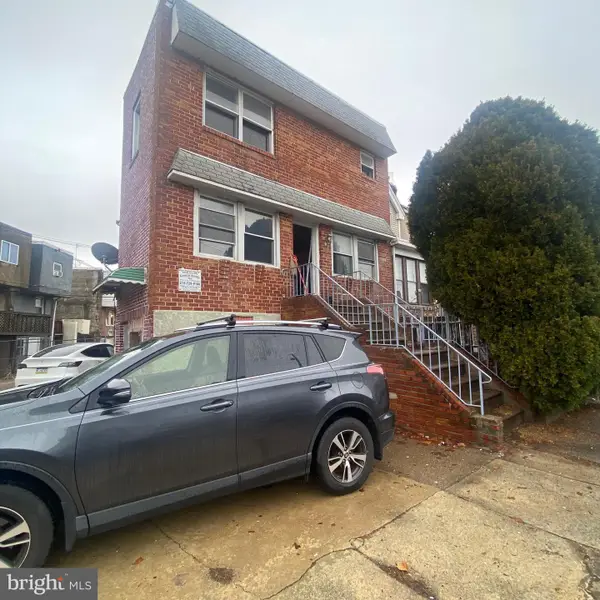 $200,000Active4 beds 2 baths1,468 sq. ft.
$200,000Active4 beds 2 baths1,468 sq. ft.786 Smylie Rd, PHILADELPHIA, PA 19124
MLS# PAPH2568790Listed by: HOME VISTA REALTY - New
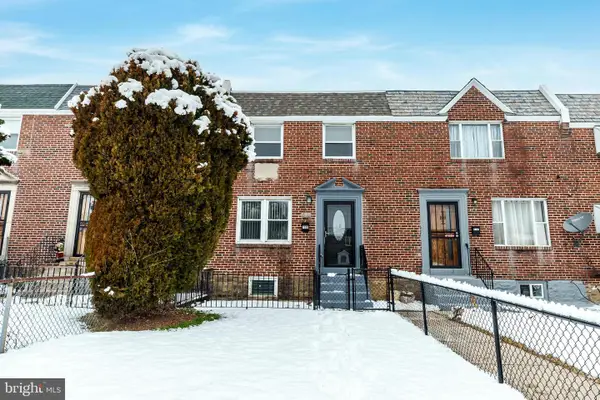 $269,900Active4 beds 2 baths1,152 sq. ft.
$269,900Active4 beds 2 baths1,152 sq. ft.7539 Overbrook Ave, PHILADELPHIA, PA 19151
MLS# PAPH2568988Listed by: SELL YOUR HOME SERVICES - Coming Soon
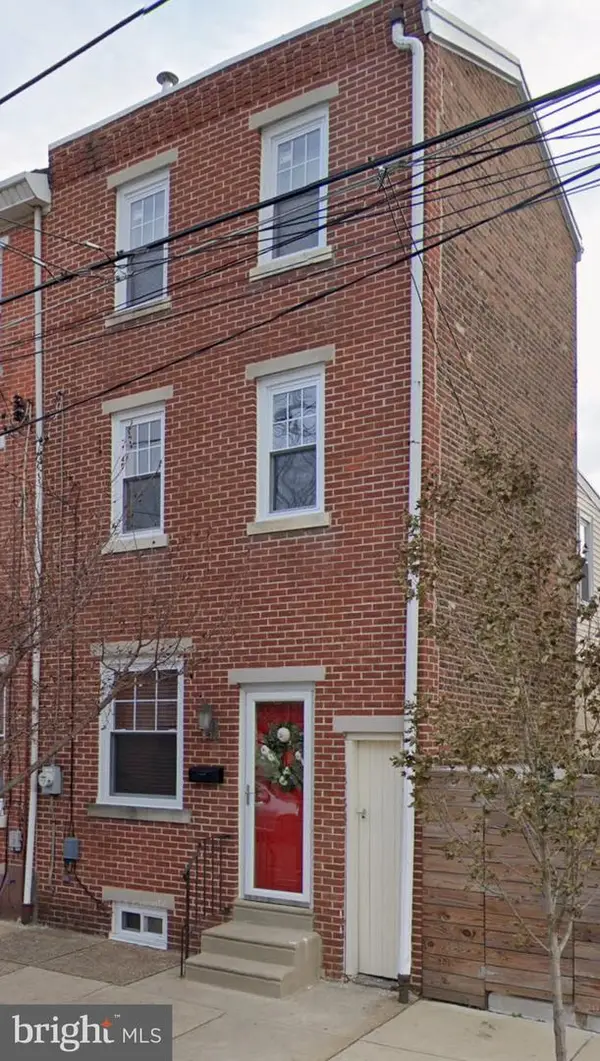 $320,000Coming Soon3 beds 1 baths
$320,000Coming Soon3 beds 1 baths2003 Sepviva St, PHILADELPHIA, PA 19125
MLS# PAPH2569026Listed by: CENTURY 21 ADVANTAGE GOLD-CASTOR
