4831 Gransback St, PHILADELPHIA, PA 19120
Local realty services provided by:ERA Central Realty Group
4831 Gransback St,PHILADELPHIA, PA 19120
$205,000
- 5 Beds
- 3 Baths
- 1,290 sq. ft.
- Townhouse
- Active
Listed by:auri joselina rodriguez
Office:keller williams main line
MLS#:PAPH2533544
Source:BRIGHTMLS
Price summary
- Price:$205,000
- Price per sq. ft.:$158.91
About this home
Welcome to this very spacious and beautifully maintained home, offering a wonderful combination of comfort, style, and functionality. Step inside to find a bright and inviting floor plan that has been thoughtfully updated throughout. The modern kitchen is a true highlight, featuring crisp white cabinetry, sleek stainless steel appliances, and plenty of counter space, making it both attractive and practical for everyday cooking and entertaining. The bathrooms have also been tastefully updated with contemporary finishes, adding to the home’s move-in-ready appeal. A fully finished basement provides additional versatile living space, perfect for a family room, home office, play area, or gym. Carefully maintained over the years, this property reflects true pride of ownership and offers peace of mind for the next buyer. With its generous size, modern updates, and excellent condition, this home is ready to welcome its new owners. Don’t miss the chance to make it yours!
Contact an agent
Home facts
- Year built:1940
- Listing ID #:PAPH2533544
- Added:1 day(s) ago
- Updated:September 04, 2025 at 01:40 PM
Rooms and interior
- Bedrooms:5
- Total bathrooms:3
- Full bathrooms:3
- Living area:1,290 sq. ft.
Heating and cooling
- Cooling:Window Unit(s)
- Heating:Electric, Wall Unit
Structure and exterior
- Roof:Flat
- Year built:1940
- Building area:1,290 sq. ft.
- Lot area:0.03 Acres
Utilities
- Water:Public
- Sewer:Public Sewer
Finances and disclosures
- Price:$205,000
- Price per sq. ft.:$158.91
- Tax amount:$1,145 (2018)
New listings near 4831 Gransback St
- New
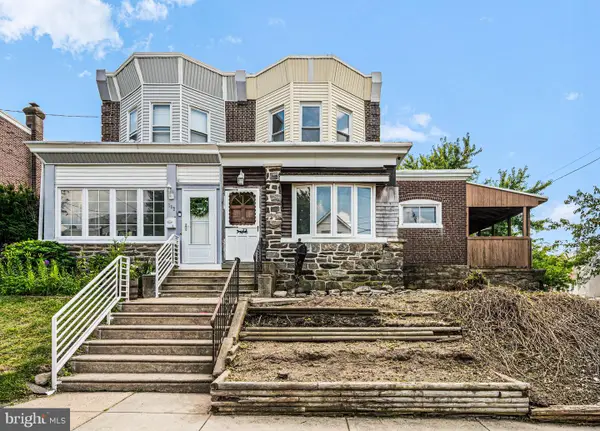 $229,900Active3 beds 2 baths1,462 sq. ft.
$229,900Active3 beds 2 baths1,462 sq. ft.300 Gilham St, PHILADELPHIA, PA 19111
MLS# PAPH2484508Listed by: BHHS FOX & ROACH-MEDIA - New
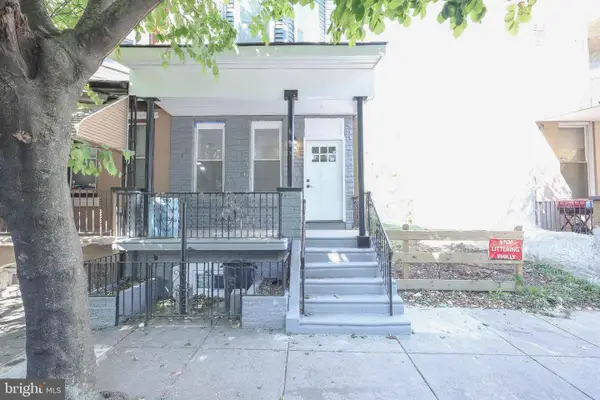 $180,000Active4 beds 2 baths1,216 sq. ft.
$180,000Active4 beds 2 baths1,216 sq. ft.2524 N 28th St, PHILADELPHIA, PA 19132
MLS# PAPH2525974Listed by: KW EMPOWER - New
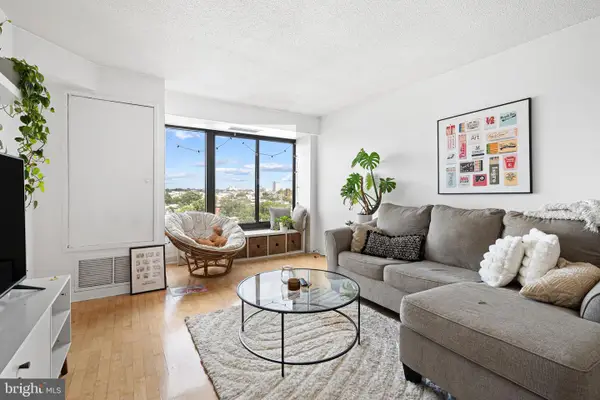 $264,500Active1 beds 1 baths674 sq. ft.
$264,500Active1 beds 1 baths674 sq. ft.2001 Hamilton St #1221, PHILADELPHIA, PA 19130
MLS# PAPH2533244Listed by: KW EMPOWER - New
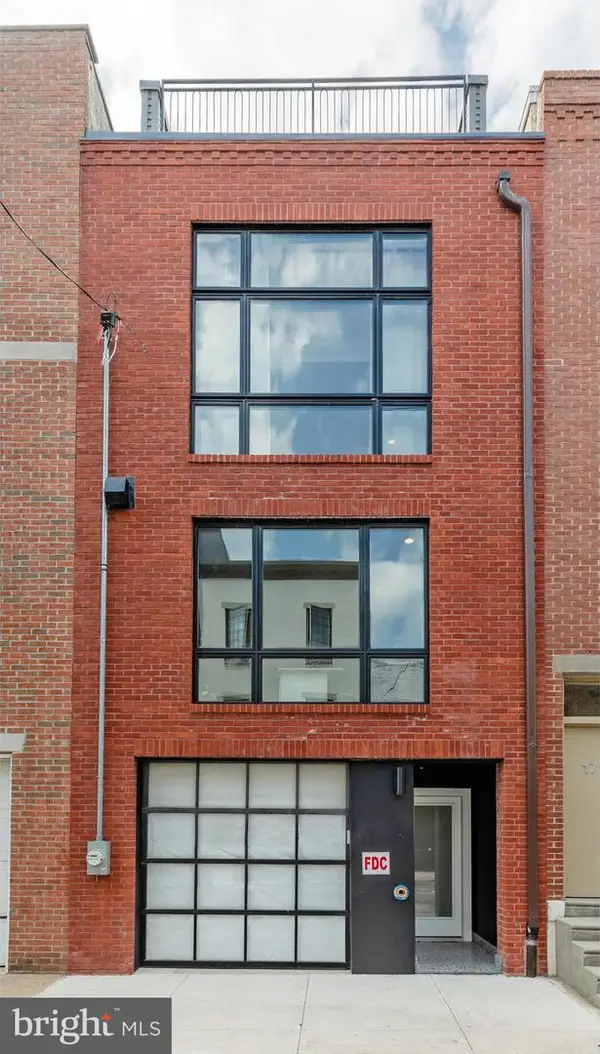 $1,425,000Active5 beds 3 baths2,700 sq. ft.
$1,425,000Active5 beds 3 baths2,700 sq. ft.1714 Montrose St #4, PHILADELPHIA, PA 19146
MLS# PAPH2533732Listed by: COMPASS PENNSYLVANIA, LLC - New
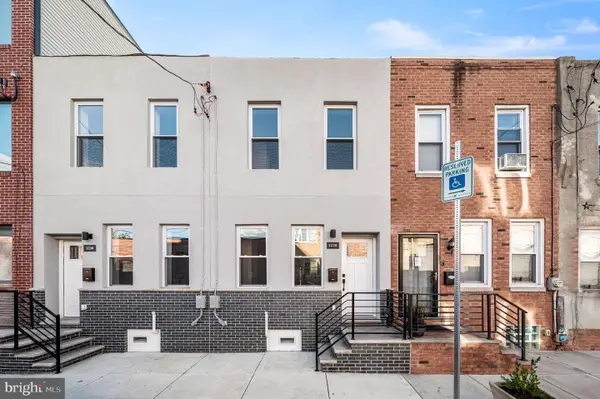 $299,000Active2 beds 2 baths1,090 sq. ft.
$299,000Active2 beds 2 baths1,090 sq. ft.1228 S Harmony St, PHILADELPHIA, PA 19146
MLS# PAPH2534006Listed by: BHHS FOX & ROACH-CENTER CITY WALNUT - New
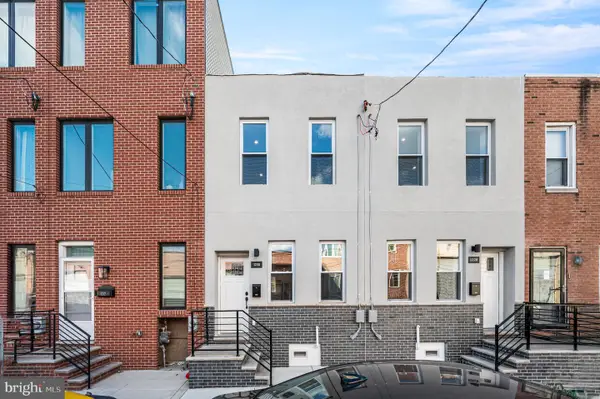 $299,000Active2 beds 2 baths982 sq. ft.
$299,000Active2 beds 2 baths982 sq. ft.1230 S Harmony St, PHILADELPHIA, PA 19146
MLS# PAPH2534050Listed by: BHHS FOX & ROACH-CENTER CITY WALNUT - New
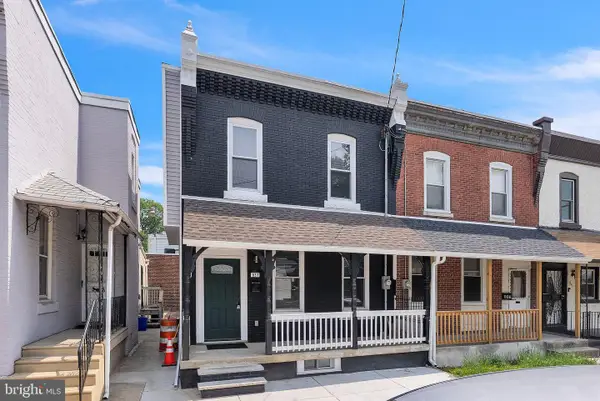 $299,900Active3 beds 3 baths2,018 sq. ft.
$299,900Active3 beds 3 baths2,018 sq. ft.837 S 51st St, PHILADELPHIA, PA 19143
MLS# PAPH2534168Listed by: KELLER WILLIAMS REAL ESTATE-BLUE BELL - Coming Soon
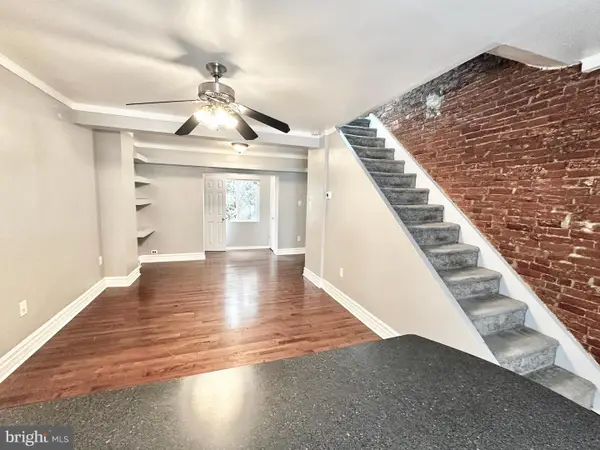 $469,000Coming Soon1 beds 2 baths
$469,000Coming Soon1 beds 2 baths2320 Manning St, PHILADELPHIA, PA 19103
MLS# PAPH2532146Listed by: ADDISON REAL ESTATE COMPANY INC - New
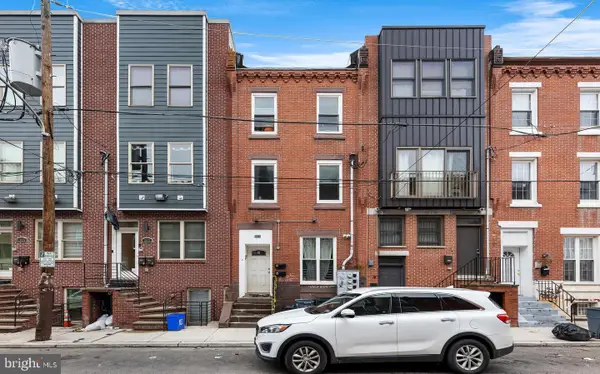 $420,000Active-- beds -- baths2,166 sq. ft.
$420,000Active-- beds -- baths2,166 sq. ft.1821 N Bouvier St, PHILADELPHIA, PA 19121
MLS# PAPH2533424Listed by: RE/MAX OF PRINCETON - Coming Soon
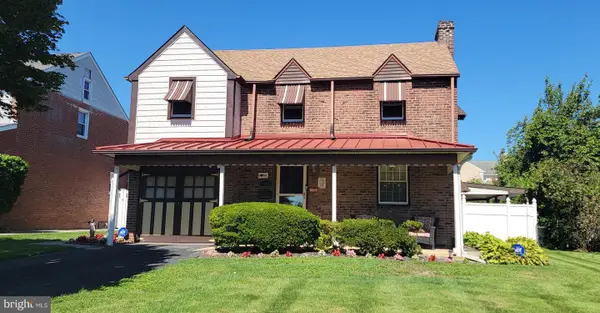 $450,000Coming Soon3 beds 2 baths
$450,000Coming Soon3 beds 2 baths8016 Bridle Rd, PHILADELPHIA, PA 19111
MLS# PAPH2533590Listed by: RE/MAX ONE REALTY
