4960 N 9th St, Philadelphia, PA 19141
Local realty services provided by:ERA Reed Realty, Inc.
4960 N 9th St,Philadelphia, PA 19141
$249,900
- 4 Beds
- - Baths
- 2,206 sq. ft.
- Multi-family
- Pending
Listed by: natasha ocasio
Office: realty mark associates
MLS#:PAPH2545008
Source:BRIGHTMLS
Price summary
- Price:$249,900
- Price per sq. ft.:$113.28
About this home
Fantastic Duplex Opportunity in East Olney!
Spacious 3-story, 2,200+ sq. ft. corner duplex w/front patio — live in one unit and rent out the other, or enjoy strong income from both!
This property is a true cash-flow opportunity, offering abundant natural light, great potential, and versatile use.
✨ Unit 1: 2 spacious bedrooms, 1 full bath with a soaking jacuzzi tub, plus separate living, dining, and kitchen areas plus a private deck out the rear.
✨ Unit 2: 2 comfortable bedrooms, 1 full bath, and a separate living room and kitchen.
💡 Bonus: Potential third unit at street level — ideal for additional rental income or flexible space.
Each unit has its own water heater, heating system, and electrical panel for easy management.
A rear attached shed provides convenient extra storage.
📈 Income Potential: $3,500+ per month — that’s a 14%+ cap rate!
🏠 Sold As-Is. Units 1 & 2 are currently occupied — 24-hour notice required for showings.
Located directly across from Lindley Academy Charter School and just two blocks from Roosevelt Blvd (Route 1) and Route 13, this property offers easy access to shopping, schools, and public transportation — ideal for investors or owner-occupants alike.
Don’t miss this income-generating gem — schedule your showing today!
Contact an agent
Home facts
- Year built:1935
- Listing ID #:PAPH2545008
- Added:97 day(s) ago
- Updated:January 12, 2026 at 08:21 AM
Rooms and interior
- Bedrooms:4
- Living area:2,206 sq. ft.
Heating and cooling
- Cooling:Window Unit(s)
- Heating:Baseboard - Electric, Electric, Natural Gas, Radiator
Structure and exterior
- Roof:Flat
- Year built:1935
- Building area:2,206 sq. ft.
- Lot area:0.03 Acres
Utilities
- Water:Public
- Sewer:Public Sewer
Finances and disclosures
- Price:$249,900
- Price per sq. ft.:$113.28
- Tax amount:$3,003 (2025)
New listings near 4960 N 9th St
- New
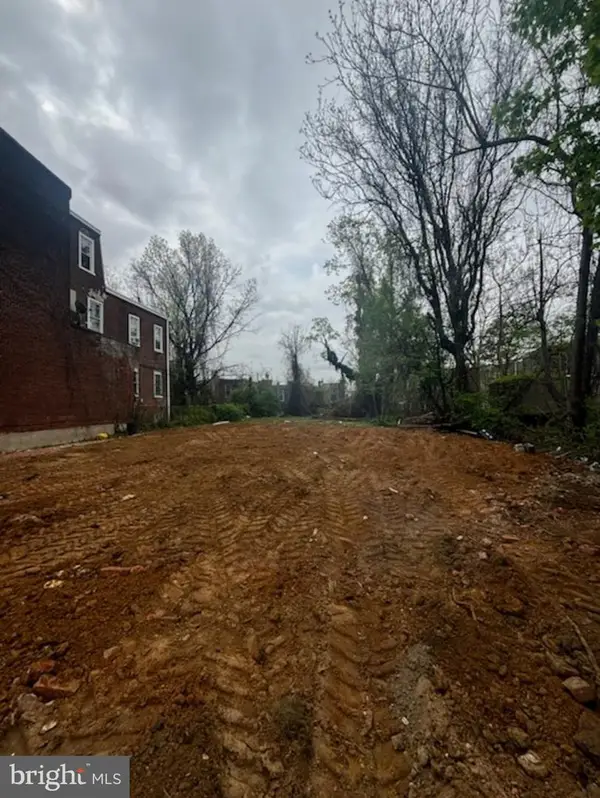 $225,000Active0.21 Acres
$225,000Active0.21 Acres2030 W Ontario St, PHILADELPHIA, PA 19140
MLS# PAPH2571074Listed by: LIBERTY BELL REAL ESTATE & PROPERTY MANAGEMENT - Coming Soon
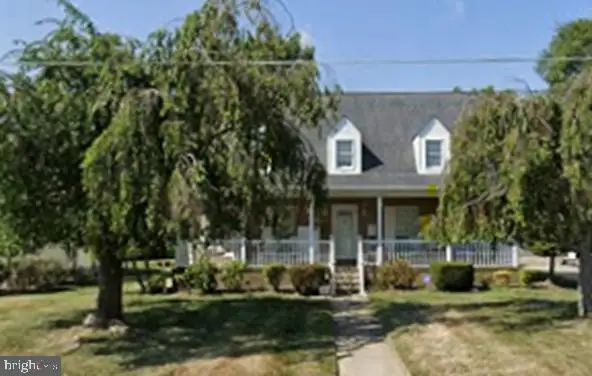 $499,900Coming Soon3 beds 4 baths
$499,900Coming Soon3 beds 4 baths4508 Benson St, PHILADELPHIA, PA 19136
MLS# PAPH2572754Listed by: FIFTH REALTY - New
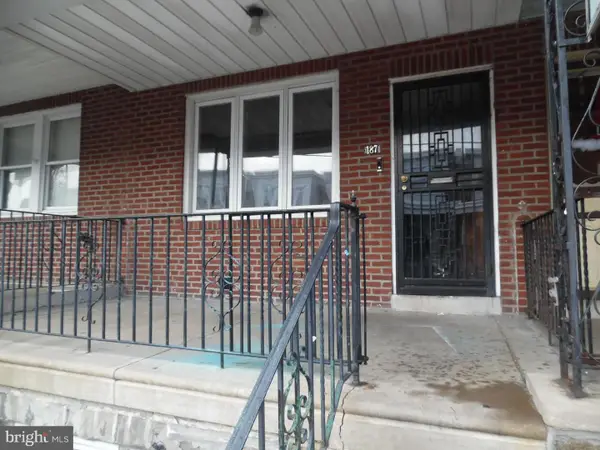 $159,500Active3 beds 2 baths990 sq. ft.
$159,500Active3 beds 2 baths990 sq. ft.187 Widener St, PHILADELPHIA, PA 19120
MLS# PAPH2571634Listed by: OGONTZ GLOBAL REALTY - New
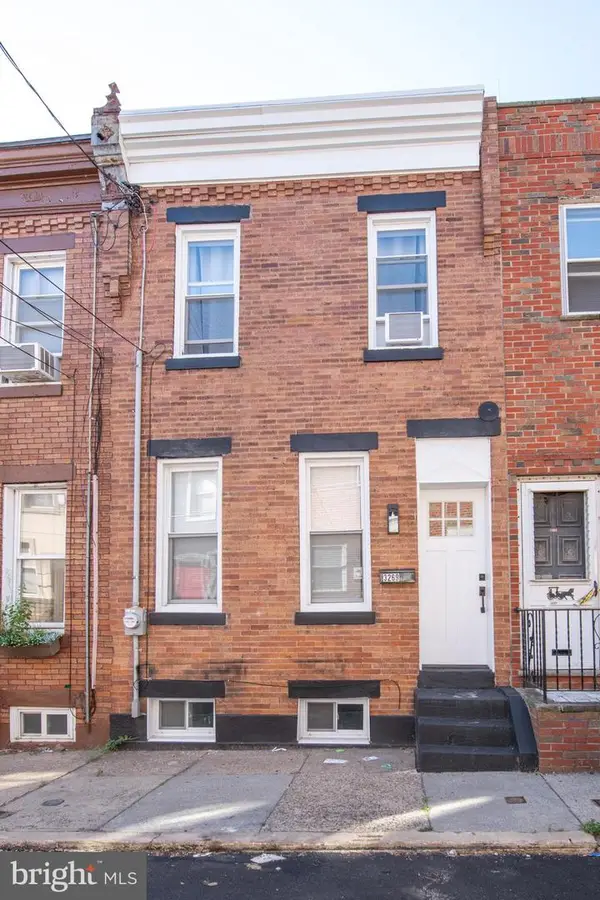 $259,999Active2 beds 2 baths1,014 sq. ft.
$259,999Active2 beds 2 baths1,014 sq. ft.3269 Livingston St, PHILADELPHIA, PA 19134
MLS# PAPH2573504Listed by: KELLER WILLIAMS REAL ESTATE-LANGHORNE - Coming Soon
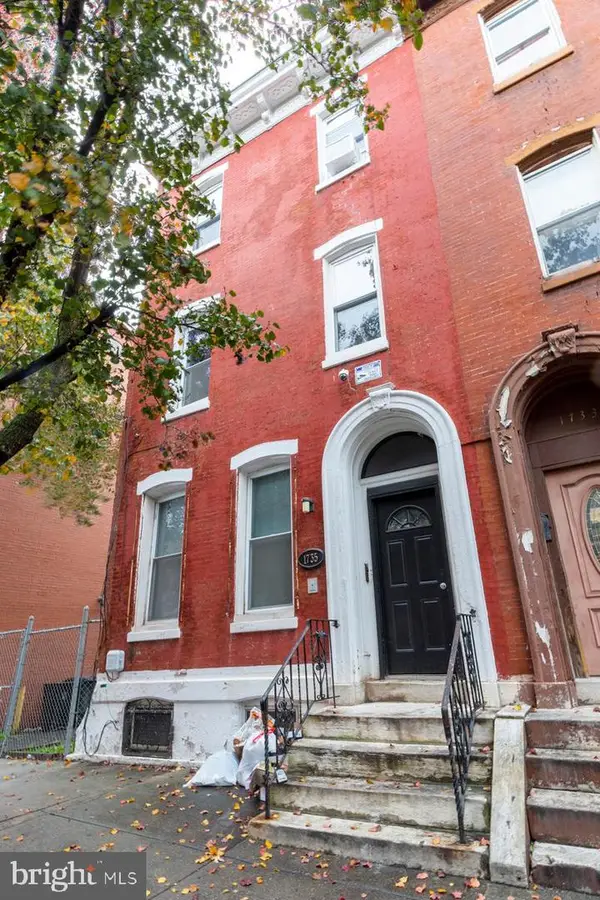 $495,000Coming Soon4 beds -- baths
$495,000Coming Soon4 beds -- baths1735 W Oxford St, PHILADELPHIA, PA 19121
MLS# PAPH2573344Listed by: JG REAL ESTATE LLC - New
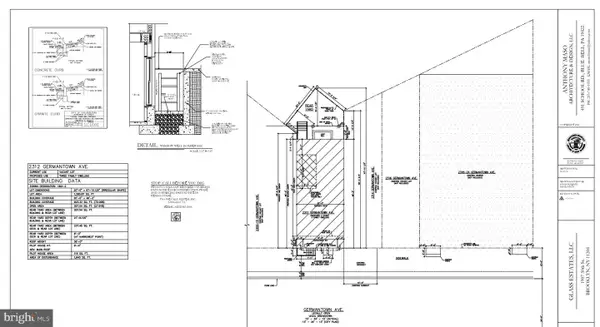 $149,000Active0.03 Acres
$149,000Active0.03 Acres2312 Germantown Ave, PHILADELPHIA, PA 19133
MLS# PAPH2573474Listed by: PA REALTY INC - New
 $799,000Active2 beds 2 baths1,566 sq. ft.
$799,000Active2 beds 2 baths1,566 sq. ft.18 Saint James Ct, PHILADELPHIA, PA 19106
MLS# PAPH2571602Listed by: ADDISON WOLFE REAL ESTATE - New
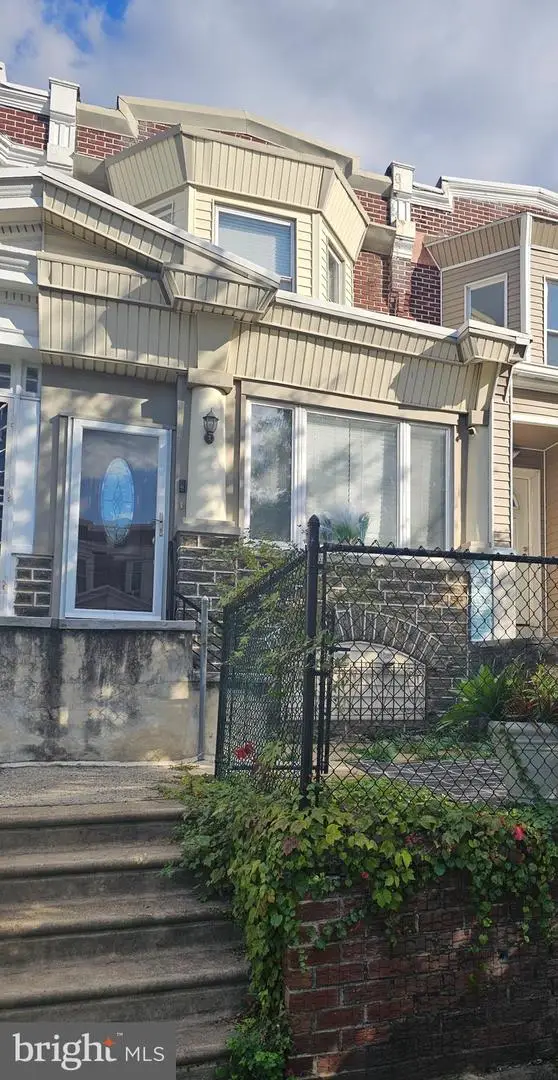 $247,900Active3 beds 2 baths1,520 sq. ft.
$247,900Active3 beds 2 baths1,520 sq. ft.4903 N 9th St, PHILADELPHIA, PA 19141
MLS# PAPH2573462Listed by: CROWN HOMES REAL ESTATE - Coming Soon
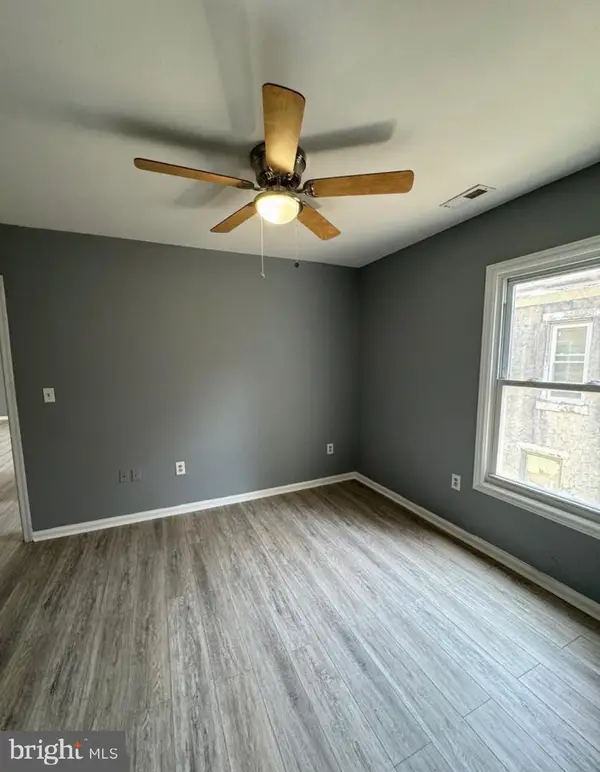 $1,075Coming Soon1 beds -- baths
$1,075Coming Soon1 beds -- baths2211 W Tioga St, PHILADELPHIA, PA 19140
MLS# PAPH2567090Listed by: PLETHORA GROUP REAL ESTATE LLC - Coming Soon
 $389,000Coming Soon2 beds 1 baths
$389,000Coming Soon2 beds 1 baths214-18 New St #g (4n), PHILADELPHIA, PA 19106
MLS# PAPH2572776Listed by: LONG & FOSTER REAL ESTATE, INC.
