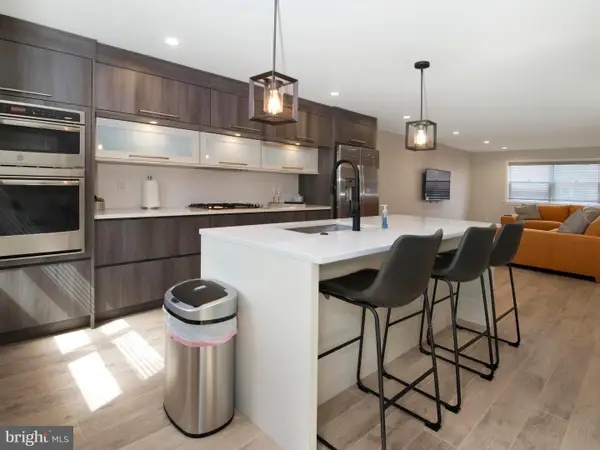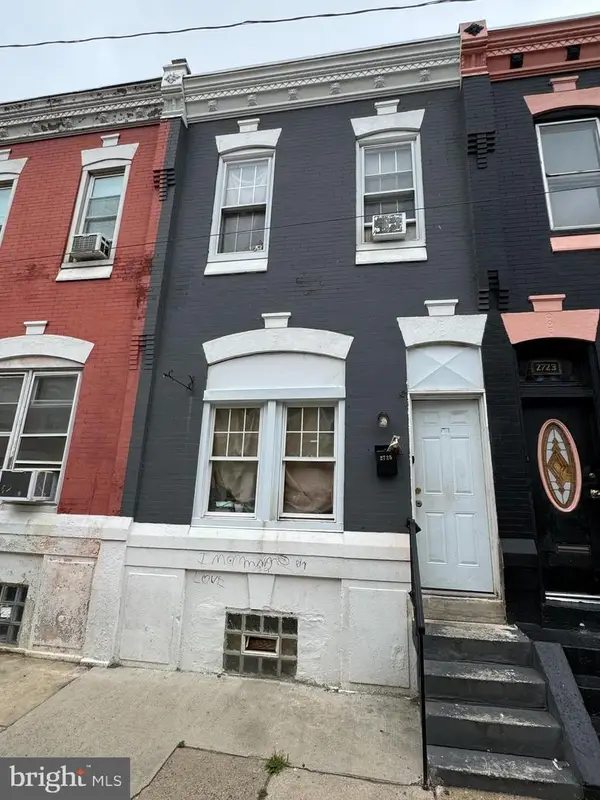5029 Pentridge St, Philadelphia, PA 19143
Local realty services provided by:ERA Martin Associates
5029 Pentridge St,Philadelphia, PA 19143
$595,000
- 3 Beds
- 3 Baths
- 2,600 sq. ft.
- Townhouse
- Active
Listed by: angela l floyd
Office: bae realty and investment services
MLS#:PAPH2515896
Source:BRIGHTMLS
Price summary
- Price:$595,000
- Price per sq. ft.:$228.85
About this home
5029 Pentridge Street — Stylish Urban Home in Cedar Park
Bright, open, and designed for modern living, this home features high ceilings, natural light, and an open-concept layout. The kitchen is thoughtfully designed with sleek steel-toned black, Bluetooth-equipped smart appliances, a 6-burner gas stove, custom cabinetry, stone countertops, and subway tile backsplash, flowing seamlessly to the fenced patio, ideal for entertaining or relaxing outdoors.
The finished lower level offers flexible space for a media room, gym, or game area, plus a convenient half bath. Upstairs, two bedrooms share a full hall bath with polished finishes.
The primary suite is a private retreat with a spacious walk-through closet that leads to a spa-style bath with dual rainfall showerheads, double vanity, polished marble tile, and designer lighting, wet bar with wine fridge, and private balcony.
The rooftop deck features Center City and treetop views, two distinct entertaining areas, and a cozy indoor nook to enjoy the skyline year-round. With four outdoor spaces and a 2-year home warranty, this home blends style, comfort, and versatility.
Located in the Cedar Park neighborhood, just steps from Pentridge Station, Carbon Copy Brewpub, and Clark Park, this home offers a perfect mix of culture, community, and convenience.
Contact an agent
Home facts
- Year built:1925
- Listing ID #:PAPH2515896
- Added:63 day(s) ago
- Updated:November 15, 2025 at 12:19 AM
Rooms and interior
- Bedrooms:3
- Total bathrooms:3
- Full bathrooms:2
- Half bathrooms:1
- Living area:2,600 sq. ft.
Heating and cooling
- Cooling:Ceiling Fan(s), Central A/C, Energy Star Cooling System
- Heating:Central, Energy Star Heating System, Forced Air, Natural Gas, Zoned
Structure and exterior
- Year built:1925
- Building area:2,600 sq. ft.
- Lot area:0.03 Acres
Utilities
- Water:Public
- Sewer:Public Sewer
Finances and disclosures
- Price:$595,000
- Price per sq. ft.:$228.85
- Tax amount:$3,243 (2024)
New listings near 5029 Pentridge St
- New
 $495,000Active5 beds 3 baths2,562 sq. ft.
$495,000Active5 beds 3 baths2,562 sq. ft.1923 Poplar St, PHILADELPHIA, PA 19130
MLS# PAPH2559490Listed by: COLDWELL BANKER REALTY - Coming Soon
 $550,000Coming Soon4 beds 3 baths
$550,000Coming Soon4 beds 3 baths522 Parrish St, PHILADELPHIA, PA 19123
MLS# PAPH2559560Listed by: BHHS FOX & ROACH-JENKINTOWN - New
 $155,000Active4 beds 2 baths1,920 sq. ft.
$155,000Active4 beds 2 baths1,920 sq. ft.6253 Morton St, PHILADELPHIA, PA 19144
MLS# PAPH2559574Listed by: MLS DIRECT - New
 $135,000Active2 beds 1 baths896 sq. ft.
$135,000Active2 beds 1 baths896 sq. ft.3103 N Croskey St, PHILADELPHIA, PA 19132
MLS# PAPH2559548Listed by: CENTURY 21 ADVANTAGE GOLD-SOUTHAMPTON - Open Sat, 11am to 1pmNew
 $515,000Active2 beds 2 baths1,000 sq. ft.
$515,000Active2 beds 2 baths1,000 sq. ft.1513 Christian Street #4, PHILADELPHIA, PA 19146
MLS# PAPH2525244Listed by: KW EMPOWER - New
 $380,000Active2 beds 2 baths1,116 sq. ft.
$380,000Active2 beds 2 baths1,116 sq. ft.149 Pierce St, PHILADELPHIA, PA 19148
MLS# PAPH2531902Listed by: COMPASS PENNSYLVANIA, LLC - New
 $109,900Active-- beds -- baths1,158 sq. ft.
$109,900Active-- beds -- baths1,158 sq. ft.3008 Fontain St, PHILADELPHIA, PA 19121
MLS# PAPH2539372Listed by: SJI JACKSON REALTY, LLC - New
 $84,900Active-- beds -- baths1,264 sq. ft.
$84,900Active-- beds -- baths1,264 sq. ft.1332 W Cambria St, PHILADELPHIA, PA 19132
MLS# PAPH2539384Listed by: SJI JACKSON REALTY, LLC - New
 $119,900Active-- beds -- baths1,176 sq. ft.
$119,900Active-- beds -- baths1,176 sq. ft.2725 W Oakdale St, PHILADELPHIA, PA 19132
MLS# PAPH2539390Listed by: SJI JACKSON REALTY, LLC - New
 $99,900Active-- beds -- baths986 sq. ft.
$99,900Active-- beds -- baths986 sq. ft.2753 N Bonsall St, PHILADELPHIA, PA 19132
MLS# PAPH2539394Listed by: SJI JACKSON REALTY, LLC
