506 S 11th St #33, Philadelphia, PA 19147
Local realty services provided by:Mountain Realty ERA Powered
506 S 11th St #33,Philadelphia, PA 19147
$349,900
- 2 Beds
- 2 Baths
- 1,032 sq. ft.
- Condominium
- Active
Listed by: stephanie pappas
Office: homestarr realty
MLS#:PAPH2468104
Source:BRIGHTMLS
Price summary
- Price:$349,900
- Price per sq. ft.:$339.05
About this home
Located in the prestigious WASHINGTON SQ WEST neighborhood of Philadelphia, This unique and historic brick home has old world charm with updated amenities. Enter the front door into a light filled foyer with warm wood floors and access to two bedrooms and a full bath. The loft style Main bedroom is spacious with a huge window making it bright and cheerful with plenty of storage and a large double closet. This bedroom has a balcony which overlooks the lower level living room. The second bedroom is smaller and could also be used as an office or nursery. Finishing off this floor is a fully updated bathroom and a hall closet. Down to the lower level which also has the warm wood floors you will find the living room with a cozy fireplace. There is lots of daylight coming from the large shared window from the bedroom above as well as plenty of recessed lighting. The magnificently updated kitchen has SS appliances including a 5 burner stove, mocha cabinets, solid surface counter tops and subway tile backsplash. The dining area has room for a table as well as counter space with island seating. Also located on this floor is a newly renovated 1/2 bath and a full Laundry room. Outside there is access to the charming courtyard with brick lined paths and gated access (Via key fobs) to 11th,Rodman and Lombard Streets This large 2 bedroom and 1 ½ bath condo is located in a neighborhood with great curb appeal and very close to parking, food stores, including Whole Foods and Acme, pharmacies, and across the street from a large, beautiful park/playground and dog park. This home offers: central air conditioning; newer high end Anderson windows and plenty of closet space. You’ll be just steps away from Philly’s famous South Street bustling with restaurants, galleries and so much more; a large park for all ages is immediately across the street, and within walking distance to train, stores, ball courts, parking deck, dining/night life and bike share stations. This home is proudly listed on Philadelphia’s Register of Historic Places!
Contact an agent
Home facts
- Year built:1967
- Listing ID #:PAPH2468104
- Added:273 day(s) ago
- Updated:January 08, 2026 at 02:50 PM
Rooms and interior
- Bedrooms:2
- Total bathrooms:2
- Full bathrooms:1
- Half bathrooms:1
- Living area:1,032 sq. ft.
Heating and cooling
- Cooling:Central A/C
- Heating:Forced Air, Natural Gas
Structure and exterior
- Year built:1967
- Building area:1,032 sq. ft.
Schools
- High school:FRANKLIN B
- Middle school:MCCALL GEN
- Elementary school:MC CALL GEN GEORGE
Utilities
- Water:Public
- Sewer:Public Sewer
Finances and disclosures
- Price:$349,900
- Price per sq. ft.:$339.05
- Tax amount:$4,668 (2025)
New listings near 506 S 11th St #33
- New
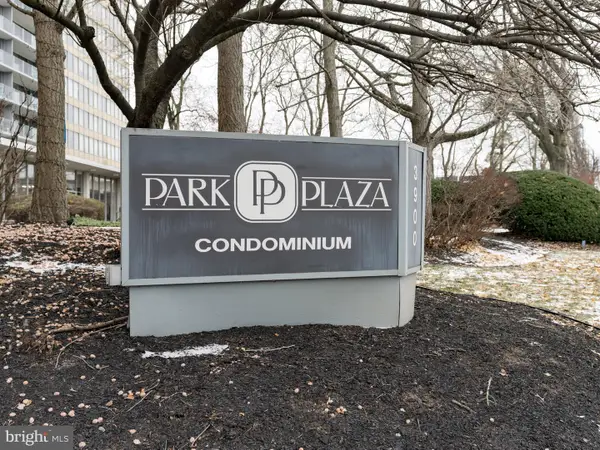 $130,000Active1 beds 1 baths986 sq. ft.
$130,000Active1 beds 1 baths986 sq. ft.3900 Ford Rd #18b, PHILADELPHIA, PA 19131
MLS# PAPH2572058Listed by: KW EMPOWER - New
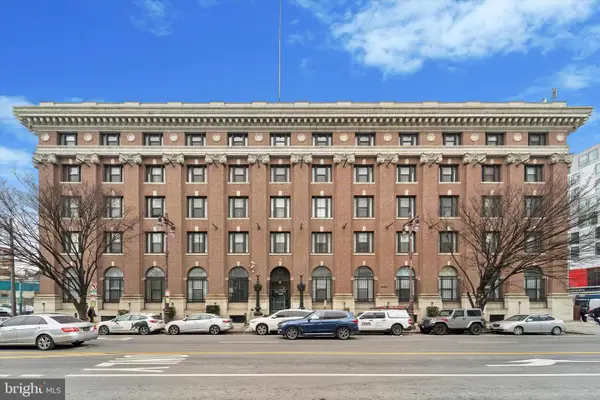 $250,000Active1 beds 1 baths559 sq. ft.
$250,000Active1 beds 1 baths559 sq. ft.1100-00 S Broad St #706b, PHILADELPHIA, PA 19146
MLS# PAPH2565074Listed by: COMPASS PENNSYLVANIA, LLC - New
 $195,000Active2 beds 1 baths784 sq. ft.
$195,000Active2 beds 1 baths784 sq. ft.1309 S Myrtlewood St, PHILADELPHIA, PA 19146
MLS# PAPH2571162Listed by: JG REAL ESTATE LLC - New
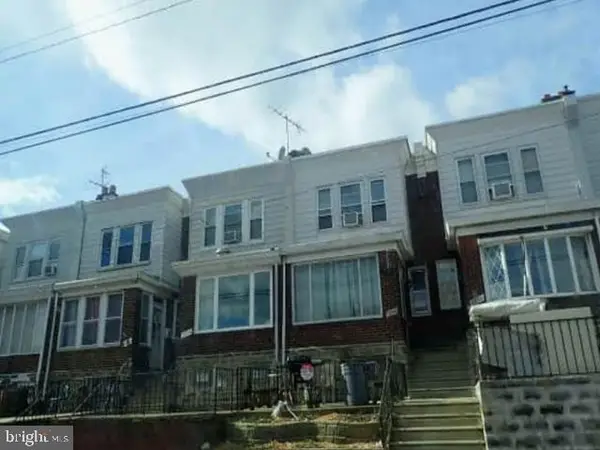 $132,500Active3 beds 1 baths1,200 sq. ft.
$132,500Active3 beds 1 baths1,200 sq. ft.3836 K St, PHILADELPHIA, PA 19124
MLS# PAPH2572604Listed by: REALHOME SERVICES AND SOLUTIONS, INC. - Open Sun, 2 to 4pmNew
 $395,000Active3 beds 2 baths2,496 sq. ft.
$395,000Active3 beds 2 baths2,496 sq. ft.5101 Ditman St, PHILADELPHIA, PA 19124
MLS# PAPH2572592Listed by: KW EMPOWER - Coming SoonOpen Sat, 12 to 2pm
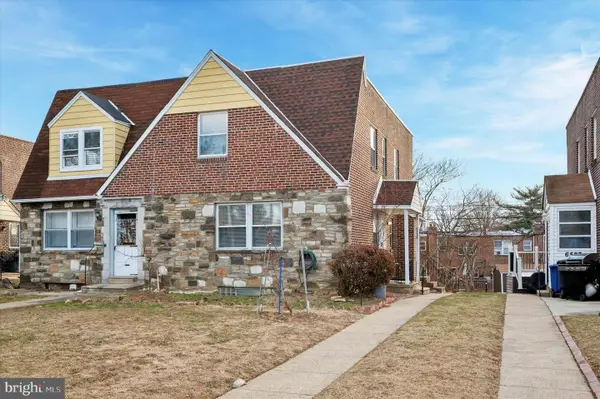 $275,000Coming Soon3 beds 3 baths
$275,000Coming Soon3 beds 3 baths6529 N 2nd St, PHILADELPHIA, PA 19126
MLS# PAPH2572578Listed by: LIBERTY BELL REAL ESTATE & PROPERTY MANAGEMENT - New
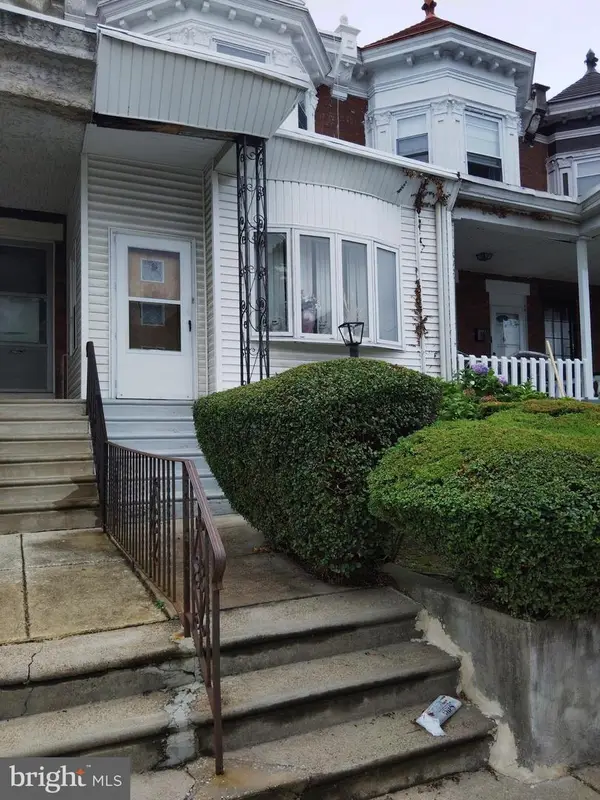 $95,000Active4 beds 1 baths1,555 sq. ft.
$95,000Active4 beds 1 baths1,555 sq. ft.6154 Webster St, PHILADELPHIA, PA 19143
MLS# PAPH2570090Listed by: EXP REALTY, LLC - New
 $315,000Active3 beds 2 baths1,580 sq. ft.
$315,000Active3 beds 2 baths1,580 sq. ft.1639 N Corlies St, PHILADELPHIA, PA 19121
MLS# PAPH2571962Listed by: COMPASS PENNSYLVANIA, LLC - New
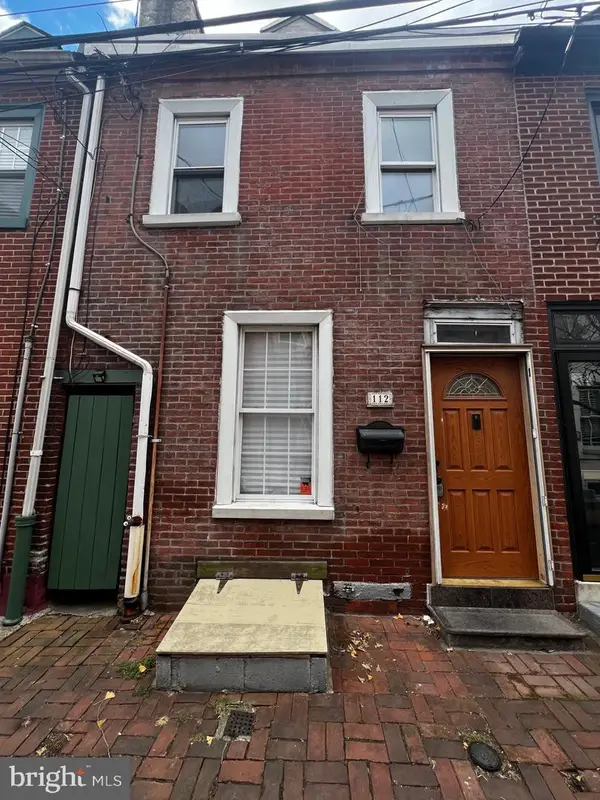 $200,000Active2 beds 1 baths825 sq. ft.
$200,000Active2 beds 1 baths825 sq. ft.112 Monroe St, PHILADELPHIA, PA 19147
MLS# PAPH2572144Listed by: COLDWELL BANKER REALTY - Open Sun, 12 to 2pmNew
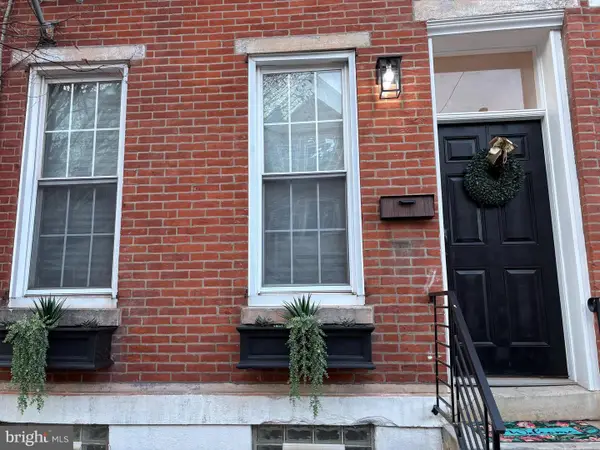 $695,000Active4 beds 3 baths2,400 sq. ft.
$695,000Active4 beds 3 baths2,400 sq. ft.1931 Parrish St, PHILADELPHIA, PA 19130
MLS# PAPH2572554Listed by: KW EMPOWER
