508 S 49th St, Philadelphia, PA 19143
Local realty services provided by:ERA Liberty Realty
508 S 49th St,Philadelphia, PA 19143
$665,000
- 5 Beds
- 3 Baths
- 2,464 sq. ft.
- Single family
- Active
Listed by: jeffrey block
Office: compass pennsylvania, llc.
MLS#:PAPH2553368
Source:BRIGHTMLS
Price summary
- Price:$665,000
- Price per sq. ft.:$269.89
About this home
Gorgeous 5 bedroom (or 4 BR plus family room), 2.5 bath twin home on one of University City's finest tree lined blocks—right at Larchwood Avenue—at the crossroads of the red-hot Garden Court and Cedar Park neighborhoods. This bright home offers a lovely covered front porch and a beautifully spacious private rear yard.
The best of all worlds—stunning original character plus renovated kitchen and baths, fully rewired in 2020 (no knob and tube), 2-zone high velocity central air, brand new steam boiler (2025) to provide the most comfortable type of heat from the gorgeous, original radiators. Big, dry basement plus a storage attic. Character includes original oak floors, high ceilings, exposed brick, moldings, and original fireplace with gas insert.
This warm and wonderful, spacious twin home offers a STELLAR University City location—a short walk to Clark Park and its fabulous Farmers' market, Cedar Park, University City Swim Club, ReAnimator Coffee, Knock Box Café, Mariposa Food Co-op, Bookers, Carbon Copy, Gold Standard, Vietnam Cafe, Vientiane, Loco Pez, Doro Bet, Gojjo, Cleo Bagels, Amsale Café, and all of Baltimore Avenue's Restaurant Row, as well as other restaurants, shops & cafes. Close to HUP, CHOP, Penn, Drexel, Penn Vet, and 13 minutes to Center City by car or bike and plenty of convenient SEPTA options. No surprise that this home has a 92 WalkScore (and a 99 BikeScore!). Awesome home, block, and location.
Contact an agent
Home facts
- Year built:1910
- Listing ID #:PAPH2553368
- Added:52 day(s) ago
- Updated:December 29, 2025 at 02:34 PM
Rooms and interior
- Bedrooms:5
- Total bathrooms:3
- Full bathrooms:2
- Half bathrooms:1
- Living area:2,464 sq. ft.
Heating and cooling
- Cooling:Central A/C
- Heating:Natural Gas, Radiator
Structure and exterior
- Year built:1910
- Building area:2,464 sq. ft.
- Lot area:0.04 Acres
Utilities
- Water:Public
- Sewer:Public Sewer
Finances and disclosures
- Price:$665,000
- Price per sq. ft.:$269.89
- Tax amount:$9,036 (2025)
New listings near 508 S 49th St
- New
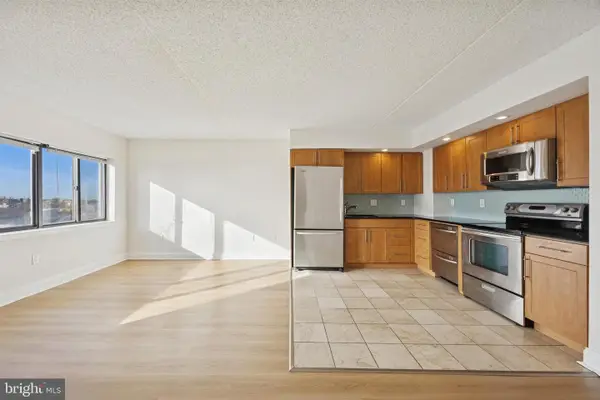 $215,000Active1 beds 1 baths560 sq. ft.
$215,000Active1 beds 1 baths560 sq. ft.200-10 Lombard St #820, PHILADELPHIA, PA 19147
MLS# PAPH2568896Listed by: KW EMPOWER - Coming Soon
 $475,000Coming Soon3 beds 4 baths
$475,000Coming Soon3 beds 4 baths6343 Milton St, PHILADELPHIA, PA 19138
MLS# PAPH2563998Listed by: IRON VALLEY REAL ESTATE LOWER GWYNEDD - New
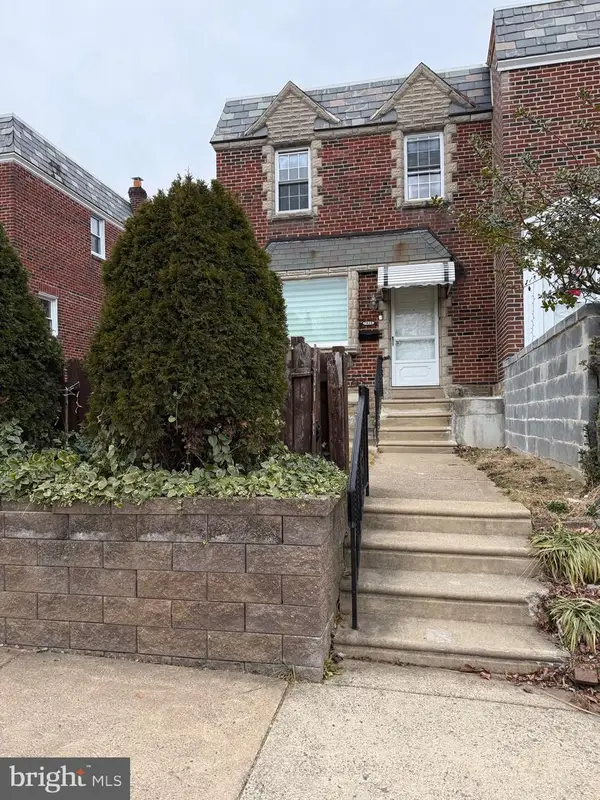 $358,000Active3 beds 2 baths1,332 sq. ft.
$358,000Active3 beds 2 baths1,332 sq. ft.7436 Belden St, PHILADELPHIA, PA 19111
MLS# PAPH2569766Listed by: PHILLY REAL ESTATE - New
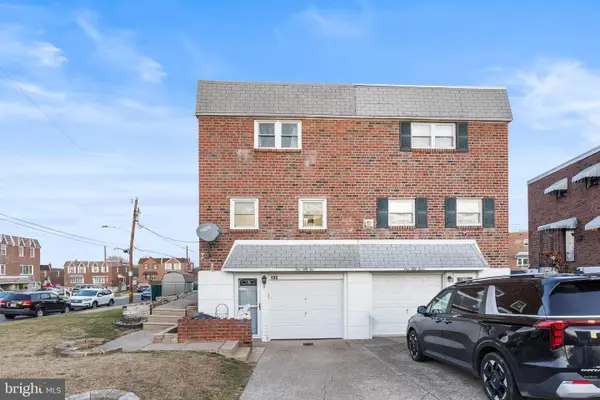 $330,000Active3 beds -- baths1,554 sq. ft.
$330,000Active3 beds -- baths1,554 sq. ft.155 Meadow Ln, PHILADELPHIA, PA 19154
MLS# PAPH2569352Listed by: HOMESTARR REALTY - New
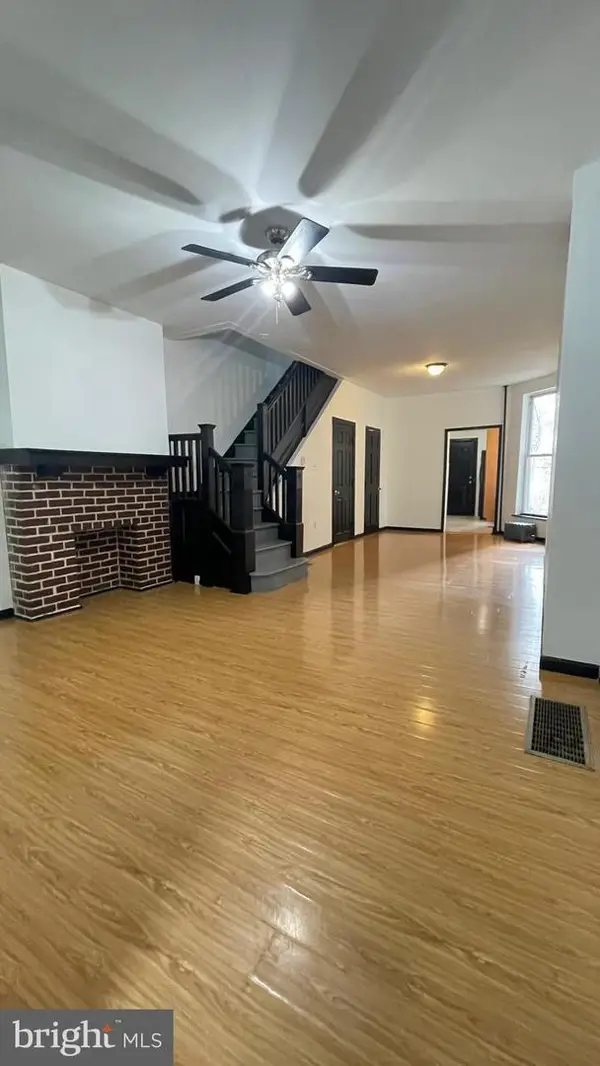 $179,900Active3 beds 2 baths1,144 sq. ft.
$179,900Active3 beds 2 baths1,144 sq. ft.6114 Master St, PHILADELPHIA, PA 19151
MLS# PAPH2569606Listed by: ELITE REALTY GROUP UNL. INC. - New
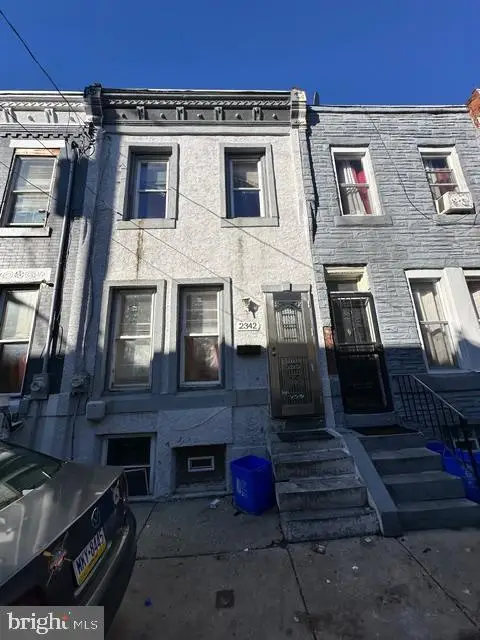 $69,000Active3 beds 3 baths1,074 sq. ft.
$69,000Active3 beds 3 baths1,074 sq. ft.2342 N Camac St, PHILADELPHIA, PA 19133
MLS# PAPH2569746Listed by: HK99 REALTY LLC - New
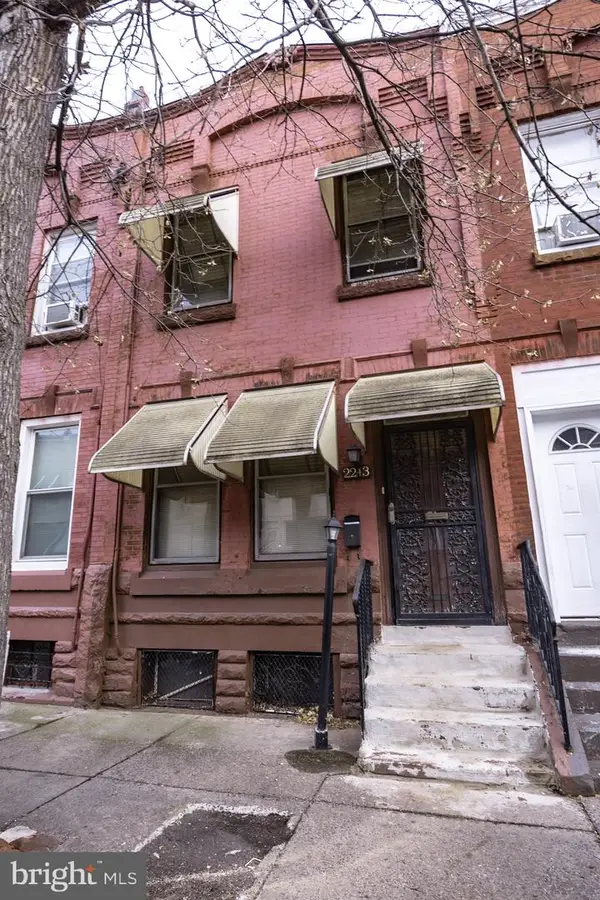 $55,555Active3 beds 1 baths1,350 sq. ft.
$55,555Active3 beds 1 baths1,350 sq. ft.2243 N 18th St, PHILADELPHIA, PA 19132
MLS# PAPH2569748Listed by: PETERS GORDON REALTY INC - New
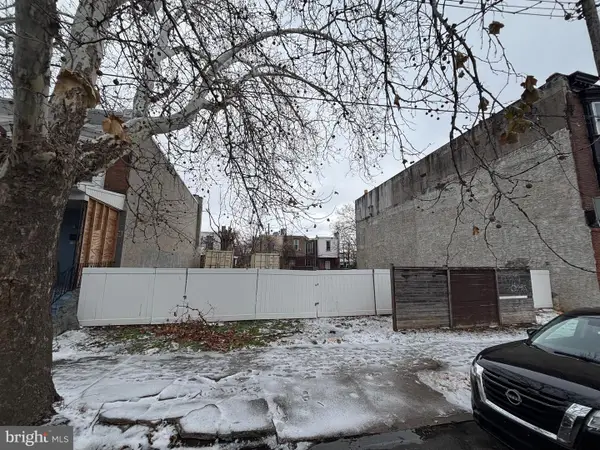 $45,000Active0.03 Acres
$45,000Active0.03 Acres105 N 60th St, PHILADELPHIA, PA 19139
MLS# PAPH2569742Listed by: KW EMPOWER - New
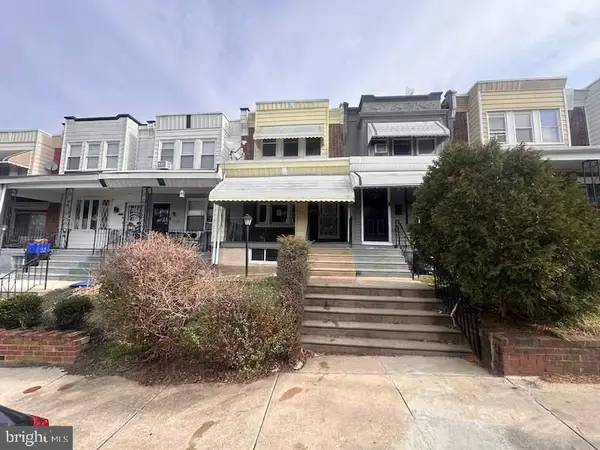 $99,900Active3 beds 1 baths960 sq. ft.
$99,900Active3 beds 1 baths960 sq. ft.5737 N Woodstock St, PHILADELPHIA, PA 19138
MLS# PAPH2569744Listed by: GENSTONE REALTY - New
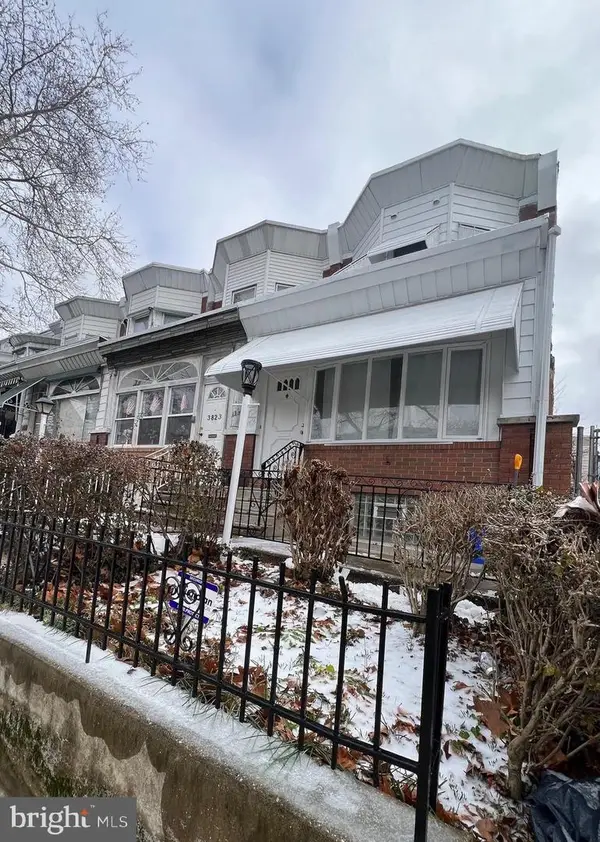 $285,000Active3 beds 3 baths1,710 sq. ft.
$285,000Active3 beds 3 baths1,710 sq. ft.3821 N 17th St, PHILADELPHIA, PA 19140
MLS# PAPH2569716Listed by: BHHS FOX & ROACH-CHRISTIANA
