516 S 21st St, Philadelphia, PA 19146
Local realty services provided by:O'BRIEN REALTY ERA POWERED
516 S 21st St,Philadelphia, PA 19146
$1,495,000
- 4 Beds
- 5 Baths
- 2,800 sq. ft.
- Townhouse
- Active
Listed by:margaux genovese pelegrin
Office:compass pennsylvania, llc.
MLS#:PAPH2408450
Source:BRIGHTMLS
Price summary
- Price:$1,495,000
- Price per sq. ft.:$533.93
About this home
Elevated city living begins here. This stunning new construction townhome in Fitler Square blends smart design with modern convenience, offering four bedrooms, four and a half baths, and multiple levels of flexible living space, including a chef’s kitchen with Thermador appliances, an expansive primary suite with custom built-in wardrobe, en-suite bathroom with heated marble flooring and a freestanding tub, a media lounge with wet bar, and a finished lower level perfect for a gym or den. Oversized windows and a private rooftop terrace showcase sweeping skyline views, while a private patio and the option of deeded parking add rare city ease. With a 10-year tax abatement, placement in the Greenfield catchment, and proximity to Rittenhouse Square, Graduate Hospital, Penn, CHOP, and 30th Street Station, this home offers the perfect balance of quality, lifestyle, and convenience —an ideal setting for both entertaining and everyday living. Deeded parking is available for an additional $75,000.
Contact an agent
Home facts
- Year built:2024
- Listing ID #:PAPH2408450
- Added:347 day(s) ago
- Updated:October 07, 2025 at 01:37 PM
Rooms and interior
- Bedrooms:4
- Total bathrooms:5
- Full bathrooms:4
- Half bathrooms:1
- Living area:2,800 sq. ft.
Heating and cooling
- Cooling:Central A/C
- Heating:Forced Air, Natural Gas
Structure and exterior
- Year built:2024
- Building area:2,800 sq. ft.
- Lot area:0.02 Acres
Utilities
- Water:Public
- Sewer:Public Sewer
Finances and disclosures
- Price:$1,495,000
- Price per sq. ft.:$533.93
- Tax amount:$4,000 (2025)
New listings near 516 S 21st St
- Coming Soon
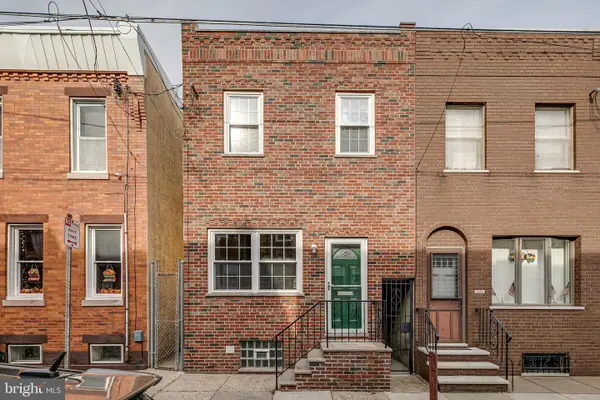 $260,000Coming Soon2 beds 1 baths
$260,000Coming Soon2 beds 1 baths3174 Miller St, PHILADELPHIA, PA 19134
MLS# PAPH2545312Listed by: COMPASS PENNSYLVANIA, LLC - New
 $955,000Active6 beds -- baths2,400 sq. ft.
$955,000Active6 beds -- baths2,400 sq. ft.3527 Smedley N, PHILADELPHIA, PA 19140
MLS# PAPH2545316Listed by: TESLA REALTY GROUP, LLC - New
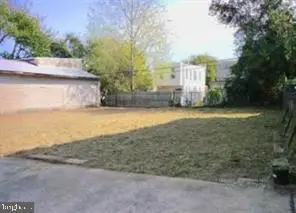 $180,000Active0.07 Acres
$180,000Active0.07 Acres244 E Springer St, PHILADELPHIA, PA 19119
MLS# PAPH2545336Listed by: OPUS ELITE REAL ESTATE - Coming Soon
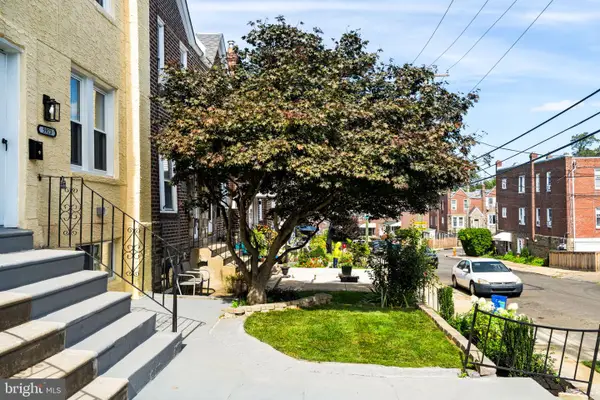 $407,750Coming Soon4 beds 2 baths
$407,750Coming Soon4 beds 2 baths5923 Jannette St, PHILADELPHIA, PA 19128
MLS# PAPH2545122Listed by: RUBICON REALTY GROUP LLC - New
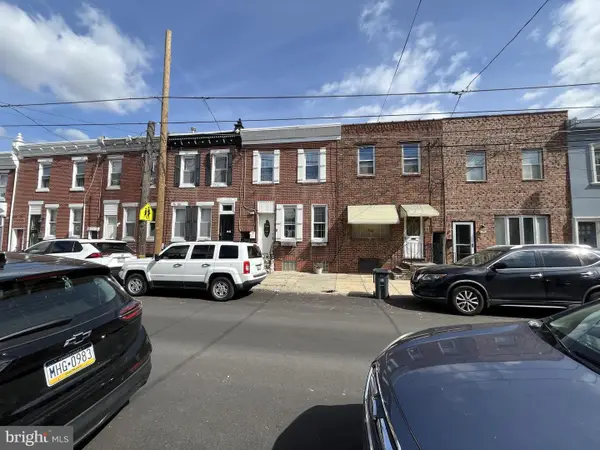 $130,000Active2 beds 1 baths1,067 sq. ft.
$130,000Active2 beds 1 baths1,067 sq. ft.2641 E Monmouth St, PHILADELPHIA, PA 19134
MLS# PAPH2545302Listed by: MLS DIRECT - New
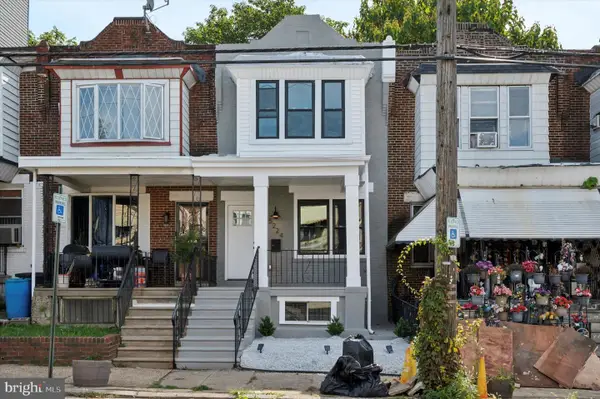 $279,000Active3 beds 2 baths1,290 sq. ft.
$279,000Active3 beds 2 baths1,290 sq. ft.5224 Florence Ave, PHILADELPHIA, PA 19143
MLS# PAPH2545308Listed by: KELLER WILLIAMS MAIN LINE - New
 $419,990Active3 beds 3 baths911 sq. ft.
$419,990Active3 beds 3 baths911 sq. ft.2650 Earp St, PHILADELPHIA, PA 19146
MLS# PAPH2545160Listed by: OCF REALTY LLC - PHILADELPHIA - New
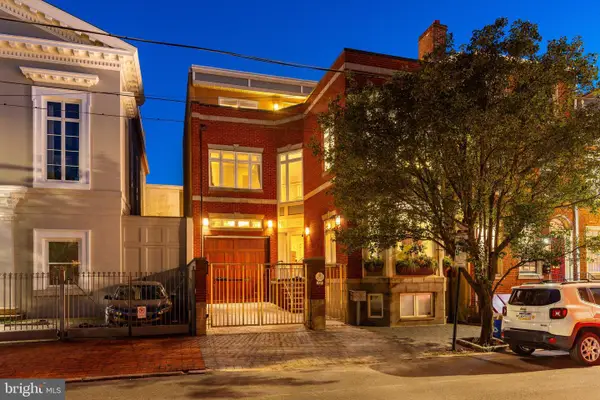 $2,600,000Active5 beds 5 baths4,200 sq. ft.
$2,600,000Active5 beds 5 baths4,200 sq. ft.838 Lombard St, PHILADELPHIA, PA 19147
MLS# PAPH2544320Listed by: SERHANT PENNSYLVANIA LLC - New
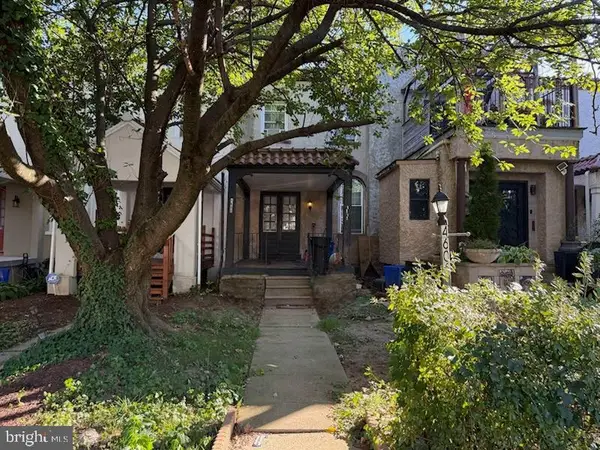 $169,000Active3 beds 1 baths1,328 sq. ft.
$169,000Active3 beds 1 baths1,328 sq. ft.4606 Conshohocken Ave, PHILADELPHIA, PA 19131
MLS# PAPH2545284Listed by: REALTY MARK ASSOCIATES - KOP - Coming SoonOpen Sat, 12 to 2pm
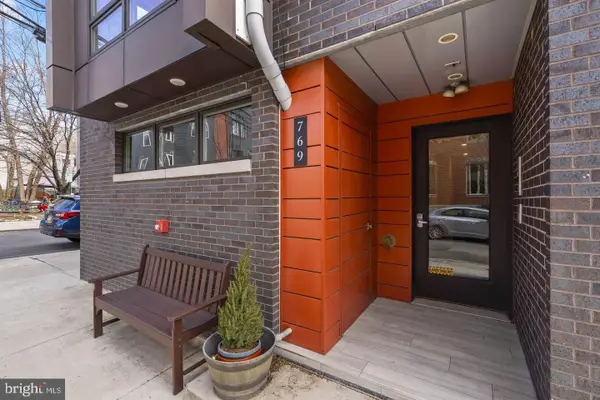 $575,000Coming Soon4 beds 4 baths
$575,000Coming Soon4 beds 4 baths769 N Uber St #1, PHILADELPHIA, PA 19130
MLS# PAPH2540950Listed by: BHHS FOX & ROACH-WEST CHESTER
