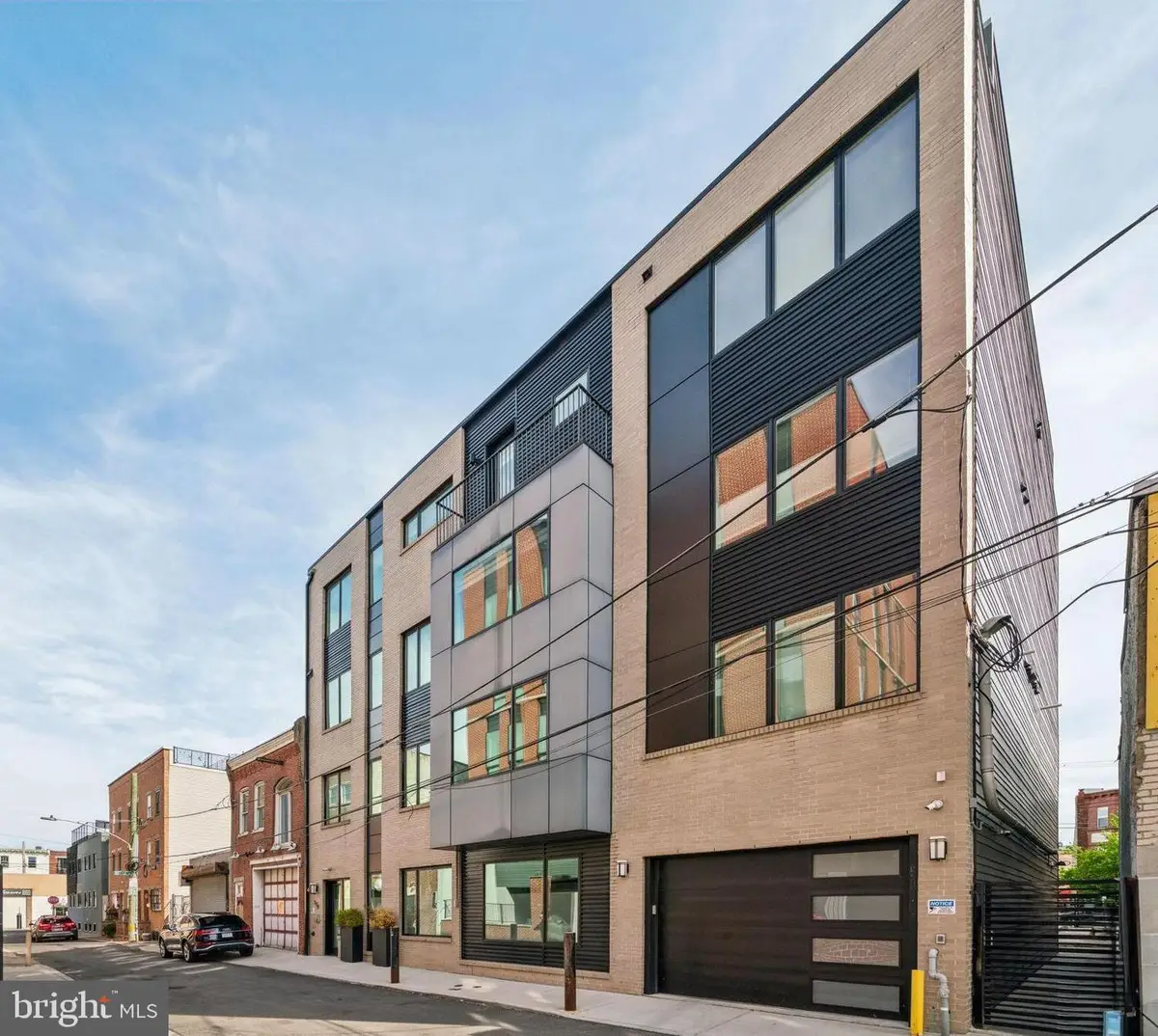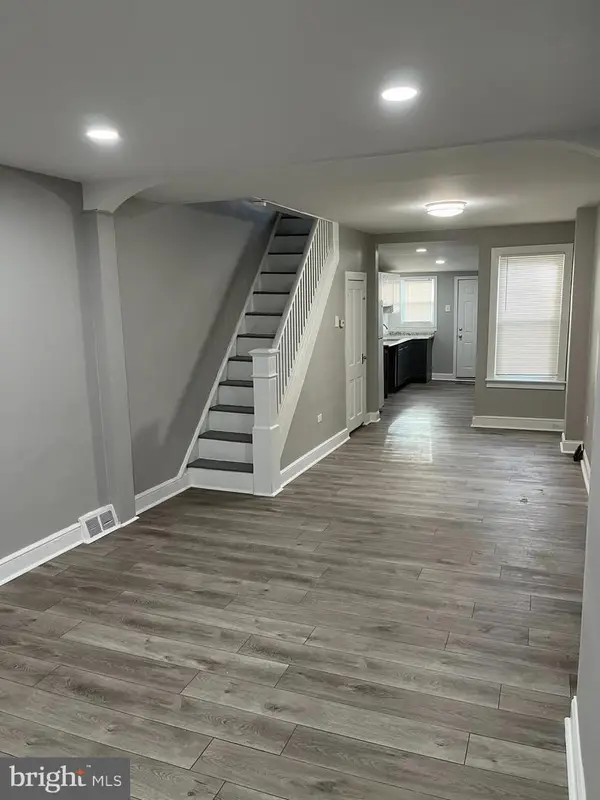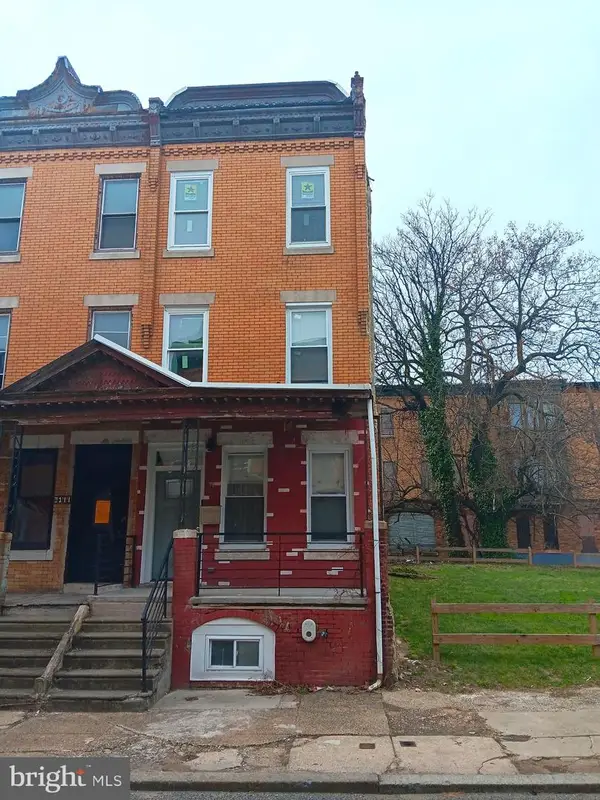520 Kater St #4, PHILADELPHIA, PA 19147
Local realty services provided by:ERA Byrne Realty



520 Kater St #4,PHILADELPHIA, PA 19147
$849,000
- 3 Beds
- 4 Baths
- 1,864 sq. ft.
- Condominium
- Pending
Listed by:michele cooley
Office:bhhs fox & roach-center city walnut
MLS#:PAPH2462390
Source:BRIGHTMLS
Price summary
- Price:$849,000
- Price per sq. ft.:$455.47
About this home
This contemporary 3-bedroom, 3.5-bathroom residence offers the perfect blend of luxury, functionality, and location—nestled in the highly desirable Meredith School Catchment with Garage Parking, a Private Roof Deck, and over 1,800+ square feet of beautifully designed living space. Tucked into a quiet block in the heart of Queen Village, this like-new construction condo is flooded with natural light and thoughtfully laid out over two spacious levels. The main floor features a wide-open living and dining area ideal for everyday living and entertaining, plus a guest bedroom and full bath, offering flexible living or work-from-home space. The modern kitchen boasts a stainless steel Bertazzoni appliance package and ample storage and prep area, while seamlessly connecting to the rest of the home for effortless flow, there is also a convenient powder room on this level. Upstairs, retreat to a tranquil Primary Suite complete with an ensuite bath, 2 large walk-in closets, and privacy from the rest of the home. A third bedroom and additional bathroom are located on this level. Atop it all, the private Roof Deck offers panoramic skyline views, perfect for relaxing or hosting under the stars. This home also includes an oversized one-car garage space with interior access and bike storage. Once outside you're just steps to everything Queen Village has to offer, along with lots of parks & green space. And with a 99 Walk Score its easy to walk to everything—cafes, dining, boutiques, and markets. Plus, with quick access to I-95, major bridges, and Center City, commuting is simple. 3 years remaining on the full 10 year tax abatement and low monthly condo fees.
Contact an agent
Home facts
- Year built:2018
- Listing Id #:PAPH2462390
- Added:71 day(s) ago
- Updated:August 15, 2025 at 07:30 AM
Rooms and interior
- Bedrooms:3
- Total bathrooms:4
- Full bathrooms:3
- Half bathrooms:1
- Living area:1,864 sq. ft.
Heating and cooling
- Cooling:Central A/C
- Heating:Forced Air, Natural Gas
Structure and exterior
- Year built:2018
- Building area:1,864 sq. ft.
Utilities
- Water:Public
- Sewer:Public Sewer
Finances and disclosures
- Price:$849,000
- Price per sq. ft.:$455.47
- Tax amount:$1,552 (2024)
New listings near 520 Kater St #4
 $525,000Active3 beds 2 baths1,480 sq. ft.
$525,000Active3 beds 2 baths1,480 sq. ft.246-248 Krams Ave, PHILADELPHIA, PA 19128
MLS# PAPH2463424Listed by: COMPASS PENNSYLVANIA, LLC- Coming Soon
 $349,900Coming Soon3 beds 2 baths
$349,900Coming Soon3 beds 2 baths3054 Secane Pl, PHILADELPHIA, PA 19154
MLS# PAPH2527706Listed by: COLDWELL BANKER HEARTHSIDE-DOYLESTOWN - New
 $99,900Active4 beds 1 baths1,416 sq. ft.
$99,900Active4 beds 1 baths1,416 sq. ft.2623 N 30th St, PHILADELPHIA, PA 19132
MLS# PAPH2527958Listed by: TARA MANAGEMENT SERVICES INC - New
 $170,000Active3 beds 1 baths1,200 sq. ft.
$170,000Active3 beds 1 baths1,200 sq. ft.6443 Ditman St, PHILADELPHIA, PA 19135
MLS# PAPH2527976Listed by: ANCHOR REALTY NORTHEAST - New
 $174,900Active2 beds 1 baths949 sq. ft.
$174,900Active2 beds 1 baths949 sq. ft.2234 Pratt St, PHILADELPHIA, PA 19137
MLS# PAPH2527984Listed by: AMERICAN VISTA REAL ESTATE - New
 $400,000Active3 beds 2 baths1,680 sq. ft.
$400,000Active3 beds 2 baths1,680 sq. ft.Krams Ave, PHILADELPHIA, PA 19128
MLS# PAPH2527986Listed by: COMPASS PENNSYLVANIA, LLC - New
 $150,000Active0.1 Acres
$150,000Active0.1 Acres246 Krams Ave, PHILADELPHIA, PA 19128
MLS# PAPH2527988Listed by: COMPASS PENNSYLVANIA, LLC - Coming Soon
 $274,900Coming Soon3 beds 2 baths
$274,900Coming Soon3 beds 2 baths6164 Tackawanna St, PHILADELPHIA, PA 19135
MLS# PAPH2510050Listed by: COMPASS PENNSYLVANIA, LLC - New
 $199,900Active3 beds 2 baths1,198 sq. ft.
$199,900Active3 beds 2 baths1,198 sq. ft.2410 Sharswood St, PHILADELPHIA, PA 19121
MLS# PAPH2527898Listed by: ELFANT WISSAHICKON-MT AIRY - New
 $129,000Active4 beds 4 baths2,140 sq. ft.
$129,000Active4 beds 4 baths2,140 sq. ft.3146 Euclid Ave, PHILADELPHIA, PA 19121
MLS# PAPH2527968Listed by: EXP REALTY, LLC
