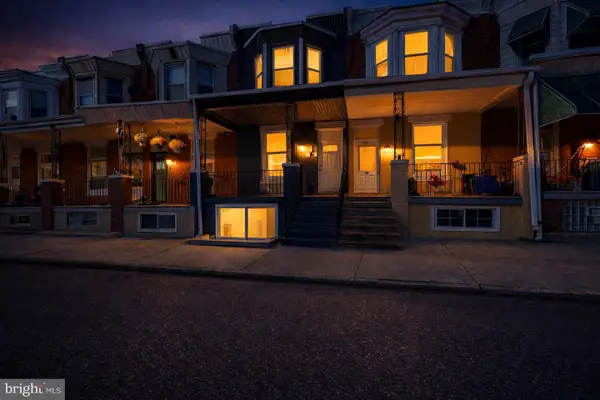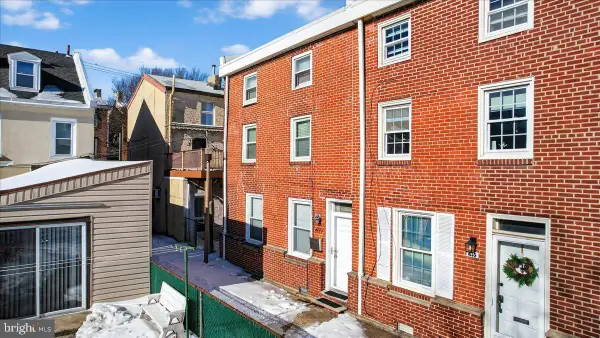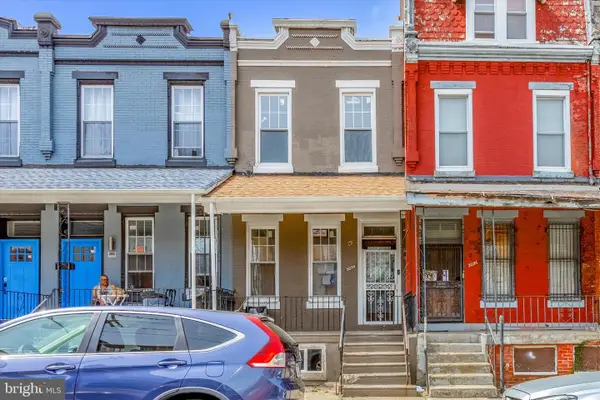5221 Warrington Ave, Philadelphia, PA 19143
Local realty services provided by:ERA Martin Associates
5221 Warrington Ave,Philadelphia, PA 19143
$285,000
- 4 Beds
- 3 Baths
- 1,700 sq. ft.
- Townhouse
- Active
Listed by: greg lin
Office: better homes realty group
MLS#:PAPH2550352
Source:BRIGHTMLS
Price summary
- Price:$285,000
- Price per sq. ft.:$167.65
About this home
Welcome to 5221 Warrington Avenue — a stunning, fully remodeled row home in the vibrant Kingsessing section of Philadelphia. This property has been completely transformed from top to bottom and offers all the features and finishes of new construction without the new construction price tag.
Arrive to find a beautifully refreshed exterior with new stone and vinyl siding, complemented by two front patios—perfect for relaxing or greeting neighbors. Step inside and be impressed by the open-concept main level, showcasing newly installed hardwood floors, recessed lighting, crown molding, and elegant chair rail with shadowbox accents. The spacious living room features a custom media wall with a built-in fireplace, recessed shelving, and a dedicated space for your TV. The adjoining dining area offers a breakfast bar ledge with pendant lighting, ideal for casual meals or entertaining.
The kitchen is a showstopper — outfitted with crisp white shaker cabinets, Quartz countertops, a subway tile backsplash, and a full suite of stainless steel appliances including a gas range, built-in microwave, dishwasher, and French-door refrigerator with water and ice dispenser (all included). Sliding doors lead to a private rear deck, and a convenient main-level powder room completes the first floor.
Upstairs, you’ll find three spacious bedrooms, each with recessed lighting and generous closet space. The spa-like hall bathroom features beautiful marble tile, a shower/tub combo with recessed shelving, and a new vanity and fixtures. The upper level also includes a laundry area with a stackable washer and dryer for added convenience.
The lower level offers incredible flexibility with a fully finished basement that includes a fourth bedroom, a luxurious full bath with marble-tiled stall shower, a family or entertainment room with a second media wall and fireplace, and a walkout to the covered rear yard.
Every major system has been updated—new central air, heater, water heater, roof, and windows—offering peace of mind for years to come.
Located in the heart of Kingsessing, this home offers unbeatable convenience—just minutes from University City, the SEPTA trolley and regional rail, and easy access to Center City. Enjoy nearby parks, playgrounds, and community amenities like Clark Park Farmers Market and Cobbs Creek Trail. This neighborhood continues to grow in popularity thanks to its walkability, charm, and accessibility to shopping, dining, and public transit.
5221 Warrington Avenue — where modern luxury meets classic Philadelphia character. Don’t miss the opportunity to make this exceptional home yours!
Contact an agent
Home facts
- Year built:1925
- Listing ID #:PAPH2550352
- Added:114 day(s) ago
- Updated:February 11, 2026 at 02:38 PM
Rooms and interior
- Bedrooms:4
- Total bathrooms:3
- Full bathrooms:2
- Half bathrooms:1
- Living area:1,700 sq. ft.
Heating and cooling
- Cooling:Central A/C
- Heating:Central, Forced Air
Structure and exterior
- Roof:Flat
- Year built:1925
- Building area:1,700 sq. ft.
- Lot area:0.02 Acres
Utilities
- Water:Public
- Sewer:Public Sewer
Finances and disclosures
- Price:$285,000
- Price per sq. ft.:$167.65
- Tax amount:$1,889 (2025)
New listings near 5221 Warrington Ave
 $364,900Active6 beds 3 baths2,772 sq. ft.
$364,900Active6 beds 3 baths2,772 sq. ft.1227 Harrison St, PHILADELPHIA, PA 19124
MLS# PAPH2523712Listed by: REALTY MARK ASSOCIATES $999,900Pending4 beds 4 baths2,508 sq. ft.
$999,900Pending4 beds 4 baths2,508 sq. ft.1102 E Columbia #lot 3, PHILADELPHIA, PA 19125
MLS# PAPH2571676Listed by: RE/MAX READY- Coming Soon
 $399,000Coming Soon3 beds 2 baths
$399,000Coming Soon3 beds 2 baths3710 Vale Ln, PHILADELPHIA, PA 19114
MLS# PAPH2580658Listed by: REALTY MARK CITYSCAPE-HUNTINGDON VALLEY - New
 $299,900Active4 beds 3 baths1,530 sq. ft.
$299,900Active4 beds 3 baths1,530 sq. ft.5443 Irving St, PHILADELPHIA, PA 19139
MLS# PAPH2580706Listed by: KELLER WILLIAMS MAIN LINE - Coming Soon
 $475,000Coming Soon3 beds 1 baths
$475,000Coming Soon3 beds 1 baths409 E George St, PHILADELPHIA, PA 19125
MLS# PAPH2581532Listed by: EXP REALTY, LLC - New
 $885,000Active2 beds 2 baths1,852 sq. ft.
$885,000Active2 beds 2 baths1,852 sq. ft.1213-15 Locust St #b, PHILADELPHIA, PA 19107
MLS# PAPH2582294Listed by: ELFANT WISSAHICKON-RITTENHOUSE SQUARE - Coming Soon
 $99,000Coming Soon3 beds 2 baths
$99,000Coming Soon3 beds 2 baths3054 N 15th St, PHILADELPHIA, PA 19132
MLS# PAPH2582602Listed by: COMPASS PENNSYLVANIA, LLC - Coming Soon
 $699,000Coming Soon4 beds 3 baths
$699,000Coming Soon4 beds 3 baths1726 Annin St, PHILADELPHIA, PA 19146
MLS# PAPH2582844Listed by: COMPASS PENNSYLVANIA, LLC - New
 $199,900Active2 beds 2 baths950 sq. ft.
$199,900Active2 beds 2 baths950 sq. ft.4633 Weymouth St, PHILADELPHIA, PA 19120
MLS# PAPH2582944Listed by: 20/20 REAL ESTATE - BENSALEM - New
 $449,000Active3 beds 3 baths1,976 sq. ft.
$449,000Active3 beds 3 baths1,976 sq. ft.1558 N Randolph St, PHILADELPHIA, PA 19122
MLS# PAPH2582986Listed by: RE/MAX SERVICES

