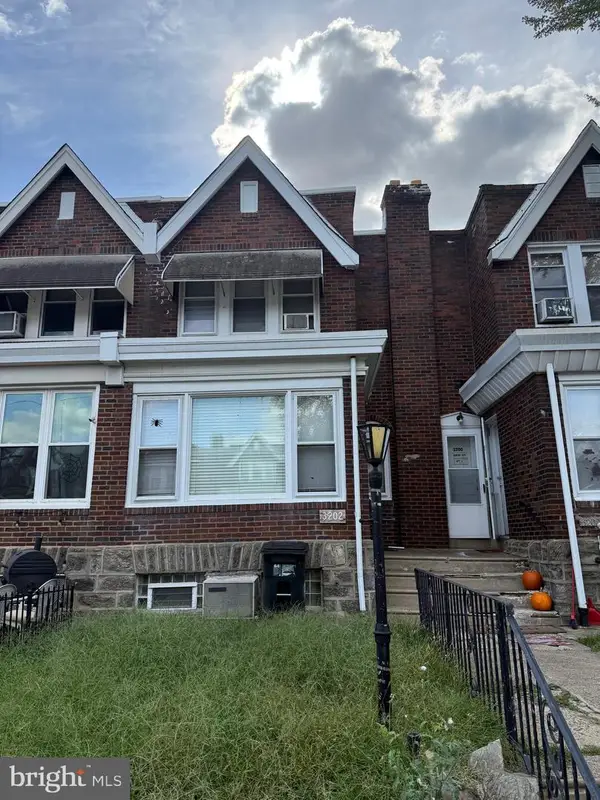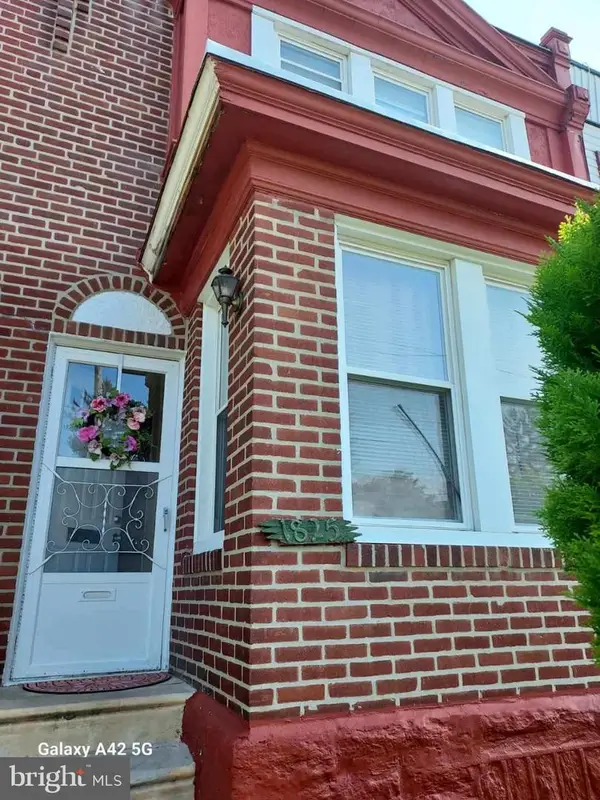526 Larkspur St, Philadelphia, PA 19116
Local realty services provided by:ERA Cole Realty
526 Larkspur St,Philadelphia, PA 19116
$410,000
- 3 Beds
- 2 Baths
- 1,472 sq. ft.
- Single family
- Pending
Listed by:simone silva
Office:re/max 2000
MLS#:PAPH2485916
Source:BRIGHTMLS
Price summary
- Price:$410,000
- Price per sq. ft.:$278.53
About this home
Welcome to a beautifully updated single-story home located in the highly sought-after Somerton Philadelphia.
This charming corner-lot residence features bold curb appeal with sleek dark vinyl siding, crisp white trim, and a newer roof and A/C system . Step inside to discover gleaming hardwood floors throughout, soft gray tones, and a modern yet cozy interior.
The spacious living room is ideal for entertaining or relaxing, bathed in natural light. The updated bathroom features clean tile work, a contemporary vanity, and modern fixtures.
With 3 bedrooms, 1,5 bathroom , this home offers comfort and functionality. A recently installed Rheem Performance hot water heater adds peace of mind and efficiency.
Additional features include:
Located in the desirable Somerton subdivision
Updated lighting and hardware
Detached 2-car garage
Private driveway and ample street parking
Fully fenced yard – ideal for children, pets, or gardening
Rear and side entrances for added convenience
Tucked in a quiet, family-friendly neighborhood with easy access to shopping, schools, parks, and transit, 526 Larkspur St offers move-in ready comfort and modern appeal.
Schedule your showing today – homes in Somerton don’t last long!
Contact an agent
Home facts
- Year built:1960
- Listing ID #:PAPH2485916
- Added:135 day(s) ago
- Updated:October 05, 2025 at 07:35 AM
Rooms and interior
- Bedrooms:3
- Total bathrooms:2
- Full bathrooms:1
- Half bathrooms:1
- Living area:1,472 sq. ft.
Heating and cooling
- Cooling:Central A/C
- Heating:Central, Natural Gas
Structure and exterior
- Roof:Shingle
- Year built:1960
- Building area:1,472 sq. ft.
- Lot area:0.12 Acres
Utilities
- Water:Public
- Sewer:Public Septic, Public Sewer
Finances and disclosures
- Price:$410,000
- Price per sq. ft.:$278.53
- Tax amount:$4,890 (2024)
New listings near 526 Larkspur St
- New
 $286,000Active3 beds 2 baths1,414 sq. ft.
$286,000Active3 beds 2 baths1,414 sq. ft.3202 Unruh Ave, PHILADELPHIA, PA 19149
MLS# PAPH2544732Listed by: HOME VISTA REALTY - Coming Soon
 $399,900Coming Soon3 beds 2 baths
$399,900Coming Soon3 beds 2 baths2426 S Juniper St, PHILADELPHIA, PA 19148
MLS# PAPH2544722Listed by: REALTY MARK ASSOCIATES - New
 $300,000Active3 beds 2 baths1,176 sq. ft.
$300,000Active3 beds 2 baths1,176 sq. ft.7040 E Roosevelt Blvd, PHILADELPHIA, PA 19149
MLS# PAPH2540190Listed by: KELLER WILLIAMS REAL ESTATE - NEWTOWN - New
 $185,000Active6 beds -- baths1,280 sq. ft.
$185,000Active6 beds -- baths1,280 sq. ft.1825 Dallas St, PHILADELPHIA, PA 19126
MLS# PAPH2544716Listed by: REALTY MARK ASSOCIATES - Coming SoonOpen Sat, 11am to 1pm
 $259,000Coming Soon3 beds 1 baths
$259,000Coming Soon3 beds 1 baths6204 Mershon St, PHILADELPHIA, PA 19149
MLS# PAPH2544712Listed by: KELLER WILLIAMS REAL ESTATE - MEDIA - New
 $289,999Active3 beds 2 baths1,216 sq. ft.
$289,999Active3 beds 2 baths1,216 sq. ft.846 S 58th St, PHILADELPHIA, PA 19143
MLS# PAPH2544680Listed by: TESLA REALTY GROUP, LLC - New
 $265,000Active4 beds 2 baths1,485 sq. ft.
$265,000Active4 beds 2 baths1,485 sq. ft.407 Conarroe St, PHILADELPHIA, PA 19128
MLS# PAPH2544698Listed by: MCGILL REAL ESTATE - New
 $165,000Active3 beds 1 baths1,120 sq. ft.
$165,000Active3 beds 1 baths1,120 sq. ft.267 Rubicam St, PHILADELPHIA, PA 19120
MLS# PAPH2544704Listed by: RE/MAX AFFILIATES - New
 $345,000Active4 beds -- baths1,700 sq. ft.
$345,000Active4 beds -- baths1,700 sq. ft.5617 Spruce St, PHILADELPHIA, PA 19139
MLS# PAPH2542986Listed by: KELLER WILLIAMS MAIN LINE - New
 $549,000Active3 beds 2 baths1,894 sq. ft.
$549,000Active3 beds 2 baths1,894 sq. ft.1022-24 S 2nd St #4, PHILADELPHIA, PA 19147
MLS# PAPH2544336Listed by: KW EMPOWER
