526 Wartman St, Philadelphia, PA 19128
Local realty services provided by:ERA Valley Realty
526 Wartman St,Philadelphia, PA 19128
$425,000
- 3 Beds
- 2 Baths
- 2,210 sq. ft.
- Single family
- Active
Listed by:anatoly j vinokurov
Office:dan real estate, inc.
MLS#:PAPH2554780
Source:BRIGHTMLS
Price summary
- Price:$425,000
- Price per sq. ft.:$192.31
About this home
LOCATION! LOCATION! LOCATION! Nestled in a great neighborhood within walking distance to shopping, restaurants, public transportation, parks & recreational centers.
Welcome to this beautifully renovated home at 526 Wartman Street.
It has all - style, comfort, and convenience. Step inside to a bright, open living area with large windows that let in tons of natural light and a gorgeous built-in electric fireplace. The modern kitchen features stainless steel appliances, quartz countertops, garbage disposal, pull out trash cans, and sleek ceiling height cabinetry, making it perfect for cooking and entertaining. Additionally, on the main level, you'll find three spacious bedrooms, along with two hallway closets, and a stunning bathroom with luxury fixtures and high-end tile work that give the space a spa-like feel. The large basement offers plenty of room with a wet bar and a beautiful full bathroom. As you enter the fenced in backyard you'll discover a covered porch to create the perfect setup for relaxing or hosting friends. This home makes city living easy and enjoyable. Everything is new and thoughtfully done- just move right now.
Contact an agent
Home facts
- Year built:1962
- Listing ID #:PAPH2554780
- Added:1 day(s) ago
- Updated:November 02, 2025 at 04:32 AM
Rooms and interior
- Bedrooms:3
- Total bathrooms:2
- Full bathrooms:2
- Living area:2,210 sq. ft.
Heating and cooling
- Cooling:Central A/C
- Heating:Central, Natural Gas
Structure and exterior
- Year built:1962
- Building area:2,210 sq. ft.
Utilities
- Water:Public
- Sewer:Public Septic, Public Sewer
Finances and disclosures
- Price:$425,000
- Price per sq. ft.:$192.31
- Tax amount:$4,539 (2025)
New listings near 526 Wartman St
- New
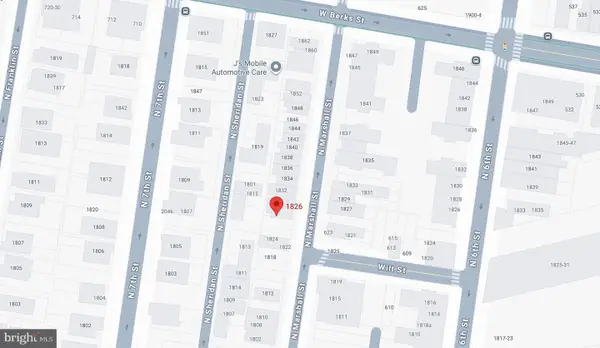 $95,000Active0.01 Acres
$95,000Active0.01 Acres1826 N Marshall St, PHILADELPHIA, PA 19122
MLS# PAPH2554708Listed by: KW EMPOWER - New
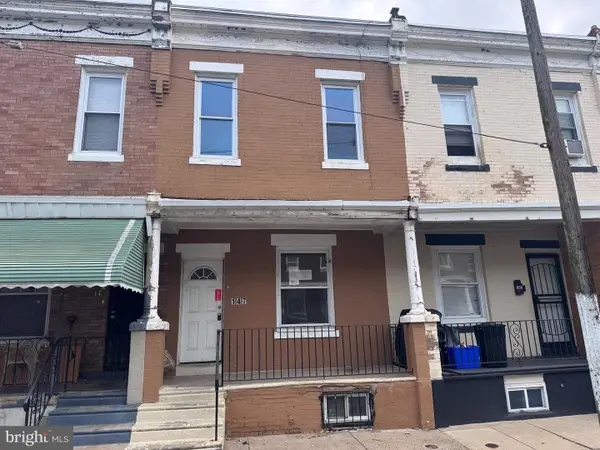 $134,900Active3 beds 1 baths1,224 sq. ft.
$134,900Active3 beds 1 baths1,224 sq. ft.147 N Wanamaker St, PHILADELPHIA, PA 19139
MLS# PAPH2554800Listed by: RE/MAX PRIME REAL ESTATE - Open Sun, 1:30 to 3:30pmNew
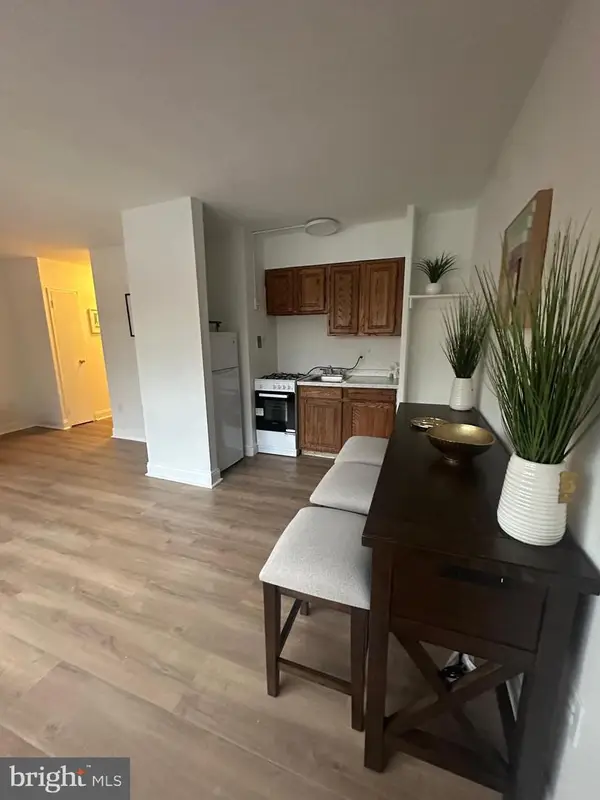 $117,777Active-- beds 1 baths406 sq. ft.
$117,777Active-- beds 1 baths406 sq. ft.2101-17 Chestnut St #805, PHILADELPHIA, PA 19103
MLS# PAPH2554496Listed by: LONG & FOSTER REAL ESTATE, INC. - New
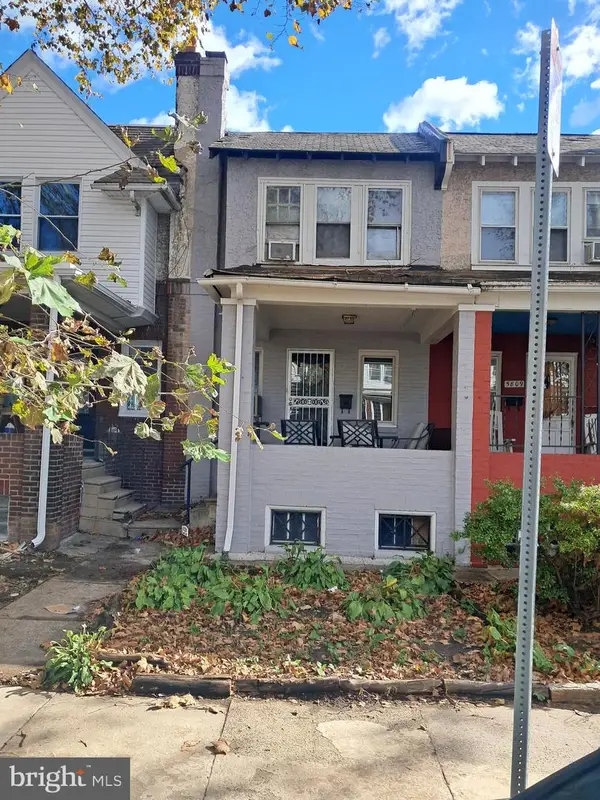 $190,000Active3 beds 2 baths1,265 sq. ft.
$190,000Active3 beds 2 baths1,265 sq. ft.5811 N 7th St, PHILADELPHIA, PA 19120
MLS# PAPH2554750Listed by: MIS REALTY - New
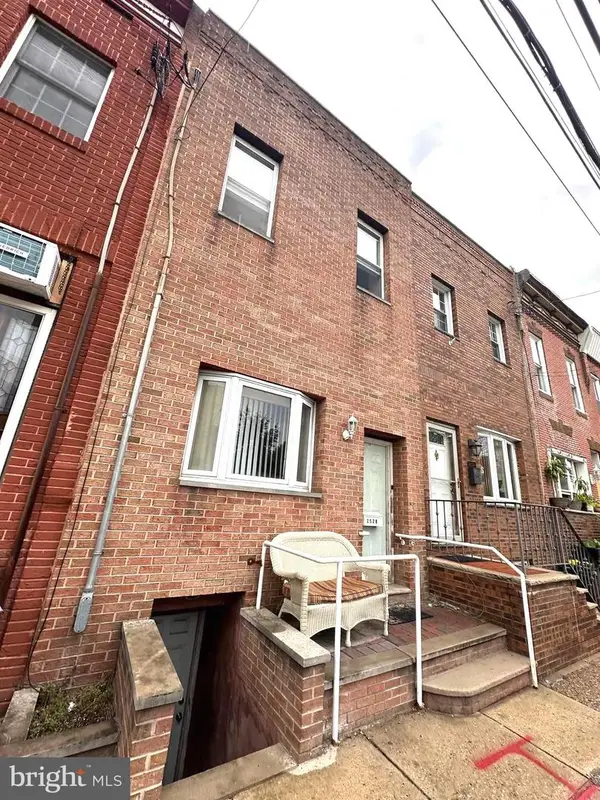 $457,000Active3 beds -- baths1,080 sq. ft.
$457,000Active3 beds -- baths1,080 sq. ft.2528 S 13th St, PHILADELPHIA, PA 19148
MLS# PAPH2554782Listed by: EXIT ELEVATE REALTY - New
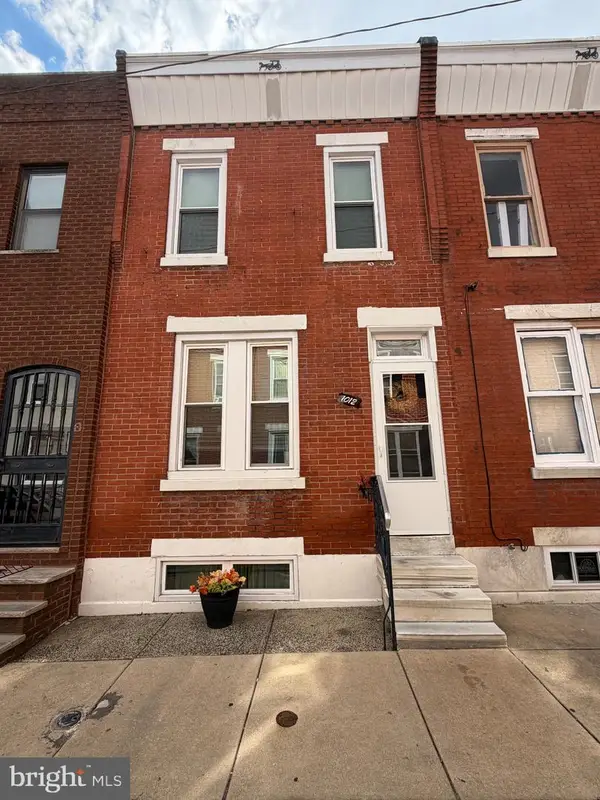 $240,000Active2 beds 1 baths1,024 sq. ft.
$240,000Active2 beds 1 baths1,024 sq. ft.1012 Tree St, PHILADELPHIA, PA 19148
MLS# PAPH2554796Listed by: BY REAL ESTATE - Coming SoonOpen Sun, 12 to 2pm
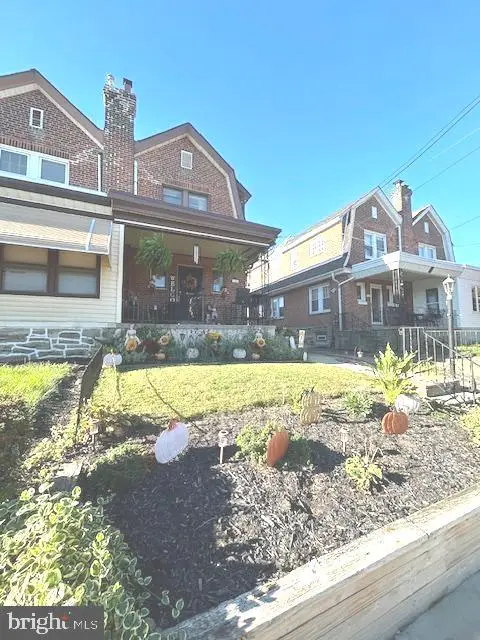 $339,900Coming Soon3 beds 2 baths
$339,900Coming Soon3 beds 2 baths1804 Hoffnagle St, PHILADELPHIA, PA 19152
MLS# PAPH2552588Listed by: RE/MAX ONE REALTY - Coming Soon
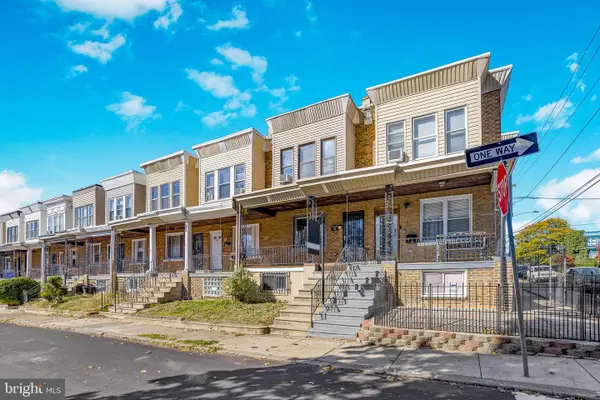 $186,000Coming Soon3 beds 1 baths
$186,000Coming Soon3 beds 1 baths5503 Pentridge St, PHILADELPHIA, PA 19143
MLS# PAPH2553714Listed by: COMPASS PENNSYLVANIA, LLC - New
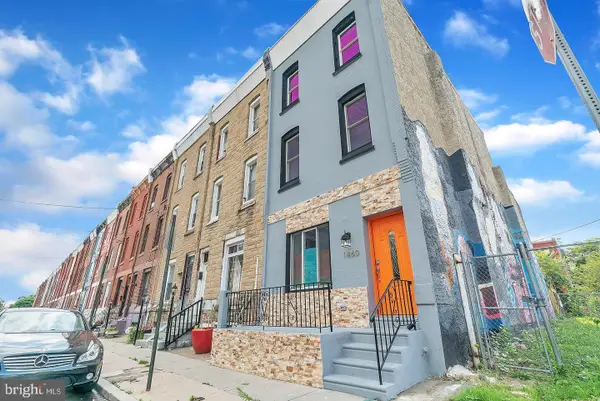 $259,000Active-- beds -- baths2,630 sq. ft.
$259,000Active-- beds -- baths2,630 sq. ft.1860 N 23rd St, PHILADELPHIA, PA 19121
MLS# PAPH2554392Listed by: RE/MAX PLUS
