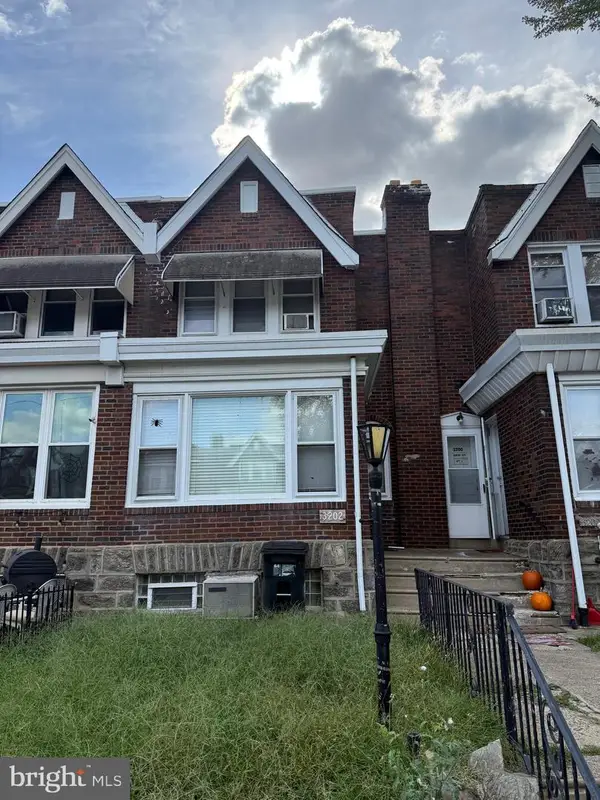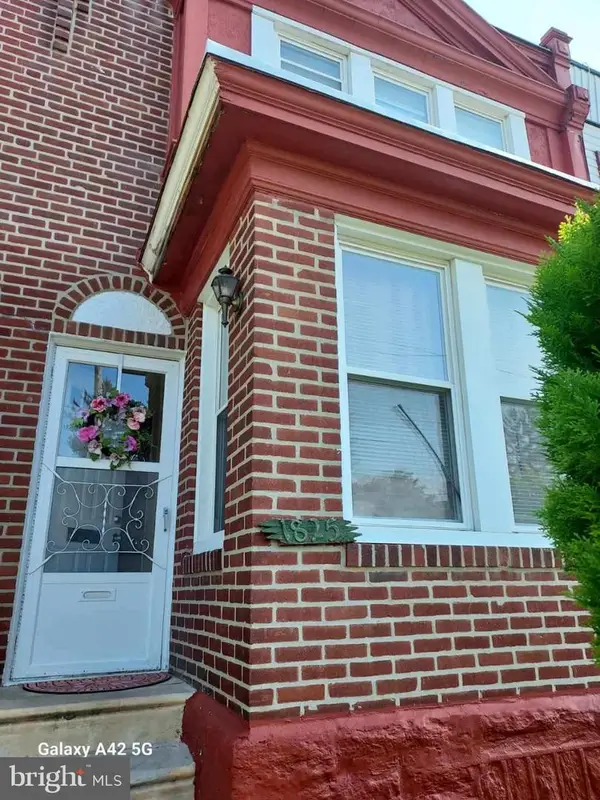5303 Westminster Ave, Philadelphia, PA 19131
Local realty services provided by:Mountain Realty ERA Powered
5303 Westminster Ave,Philadelphia, PA 19131
$165,000
- 4 Beds
- 1 Baths
- 1,218 sq. ft.
- Townhouse
- Active
Listed by:eli qarkaxhia
Office:compass pennsylvania, llc.
MLS#:PAPH2493498
Source:BRIGHTMLS
Price summary
- Price:$165,000
- Price per sq. ft.:$135.47
About this home
Step inside this spacious 2-story townhome. This 4-bedroom, 1-bath home is being sold AS-IS. Walk through the front door and into the main living space. Hardwood floors guide you towards the back of the home and into the kitchen, complete with stainless steel appliances, granite countertops, and a washer and dryer. From there, head out back to your own private yard, complete with wood fencing. With a bit of imagination and a green thumb, the space can easily become an oasis away from the hustle and bustle of the city.
Head up the carpeted stairs to the four bedrooms and one full bath. Each bedroom is flooded in natural light and has a closet. The bathroom features a shower/bath, as well as open shelving.
Downstairs, a full, unfinished basement is perfect for storage.
Located in the Mill Creek neighborhood off of Lancaster Ave., future owners will enjoy being in close proximity to the Philadelphia Zoo, Please Touch Museum, parks, markets, restaurants, and more.
Schedule your tour today! Property is being sold in AS-IS CONDITION.
Contact an agent
Home facts
- Year built:1925
- Listing ID #:PAPH2493498
- Added:107 day(s) ago
- Updated:October 05, 2025 at 01:38 PM
Rooms and interior
- Bedrooms:4
- Total bathrooms:1
- Full bathrooms:1
- Living area:1,218 sq. ft.
Heating and cooling
- Cooling:Central A/C
- Heating:Central, Natural Gas
Structure and exterior
- Roof:Flat
- Year built:1925
- Building area:1,218 sq. ft.
- Lot area:0.02 Acres
Utilities
- Water:Public
- Sewer:Public Sewer
Finances and disclosures
- Price:$165,000
- Price per sq. ft.:$135.47
- Tax amount:$2,095 (2024)
New listings near 5303 Westminster Ave
- New
 $286,000Active3 beds 2 baths1,414 sq. ft.
$286,000Active3 beds 2 baths1,414 sq. ft.3202 Unruh Ave, PHILADELPHIA, PA 19149
MLS# PAPH2544732Listed by: HOME VISTA REALTY - Coming Soon
 $399,900Coming Soon3 beds 2 baths
$399,900Coming Soon3 beds 2 baths2426 S Juniper St, PHILADELPHIA, PA 19148
MLS# PAPH2544722Listed by: REALTY MARK ASSOCIATES - New
 $300,000Active3 beds 2 baths1,176 sq. ft.
$300,000Active3 beds 2 baths1,176 sq. ft.7040 E Roosevelt Blvd, PHILADELPHIA, PA 19149
MLS# PAPH2540190Listed by: KELLER WILLIAMS REAL ESTATE - NEWTOWN - New
 $185,000Active6 beds -- baths1,280 sq. ft.
$185,000Active6 beds -- baths1,280 sq. ft.1825 Dallas St, PHILADELPHIA, PA 19126
MLS# PAPH2544716Listed by: REALTY MARK ASSOCIATES - Coming SoonOpen Sat, 11am to 1pm
 $259,000Coming Soon3 beds 1 baths
$259,000Coming Soon3 beds 1 baths6204 Mershon St, PHILADELPHIA, PA 19149
MLS# PAPH2544712Listed by: KELLER WILLIAMS REAL ESTATE - MEDIA - New
 $289,999Active3 beds 2 baths1,216 sq. ft.
$289,999Active3 beds 2 baths1,216 sq. ft.846 S 58th St, PHILADELPHIA, PA 19143
MLS# PAPH2544680Listed by: TESLA REALTY GROUP, LLC - New
 $265,000Active4 beds 2 baths1,485 sq. ft.
$265,000Active4 beds 2 baths1,485 sq. ft.407 Conarroe St, PHILADELPHIA, PA 19128
MLS# PAPH2544698Listed by: MCGILL REAL ESTATE - New
 $165,000Active3 beds 1 baths1,120 sq. ft.
$165,000Active3 beds 1 baths1,120 sq. ft.267 Rubicam St, PHILADELPHIA, PA 19120
MLS# PAPH2544704Listed by: RE/MAX AFFILIATES - New
 $345,000Active4 beds -- baths1,700 sq. ft.
$345,000Active4 beds -- baths1,700 sq. ft.5617 Spruce St, PHILADELPHIA, PA 19139
MLS# PAPH2542986Listed by: KELLER WILLIAMS MAIN LINE - New
 $549,000Active3 beds 2 baths1,894 sq. ft.
$549,000Active3 beds 2 baths1,894 sq. ft.1022-24 S 2nd St #4, PHILADELPHIA, PA 19147
MLS# PAPH2544336Listed by: KW EMPOWER
