534 W Springfield Ave, PHILADELPHIA, PA 19118
Local realty services provided by:Mountain Realty ERA Powered
Upcoming open houses
- Sun, Sep 0701:00 pm - 03:00 pm
Listed by:jacob markovitz
Office:elfant wissahickon-rittenhouse square
MLS#:PAPH2533062
Source:BRIGHTMLS
Price summary
- Price:$1,200,000
- Price per sq. ft.:$393.57
About this home
On the market for the first time in nearly 30 years, this classic Chestnut Hill residence is a rare opportunity in an idyllic setting just steps from Fairmount Park. Tucked away in the woods and nestled behind a beautifully landscaped garden courtyard, the home blends timeless architecture with versatile living spaces in a location that offers both privacy and convenience. The main level opens with a gracious entry hall and wide-plank hardwood floors that extend throughout much of the home. At its heart is an expansive, high-ceiling grand room—the first half of a thoughtful two-story addition—designed for gathering, with a wood-burning fireplace, tall windows, and French doors leading to the courtyard. A stately dining room, breakfast nook, and compact yet efficient kitchen provide wonderful natural light and serene views from nearly every angle. With six separate doors opening to the outdoors, this home seamlessly connects the interior to its natural surroundings, creating a rare sense of peace and flow. Also on the first floor is a flexible suite with a full bathroom, ideal as a den, fourth bedroom, or guest quarters, along with a convenient laundry closet. Upstairs, the primary suite, forming the second half of the addition, features refinished floors, generous closet space, and a full bathroom. The other two spacious bedrooms flank a bathroom and a convenient second staircase. Outdoors, the private courtyard retreat is framed by lush plantings, with space for both quiet mornings and evening barbecues and outdoor dining. Just beyond the garden, Fairmount Park offers endless opportunities for recreation, while the shops and restaurants and convenience of Germantown Avenue are moments away. Lovingly maintained and thoughtfully expanded, this home offers a unique combination of character, livability, and location. Properties of this quality and setting rarely come to market—an exceptional opportunity not to be missed.
Contact an agent
Home facts
- Year built:1925
- Listing ID #:PAPH2533062
- Added:1 day(s) ago
- Updated:September 04, 2025 at 01:40 PM
Rooms and interior
- Bedrooms:4
- Total bathrooms:3
- Full bathrooms:3
- Living area:3,049 sq. ft.
Heating and cooling
- Cooling:Central A/C
- Heating:Forced Air, Natural Gas
Structure and exterior
- Year built:1925
- Building area:3,049 sq. ft.
- Lot area:0.46 Acres
Utilities
- Water:Public
- Sewer:On Site Septic
Finances and disclosures
- Price:$1,200,000
- Price per sq. ft.:$393.57
- Tax amount:$15,697 (2025)
New listings near 534 W Springfield Ave
- New
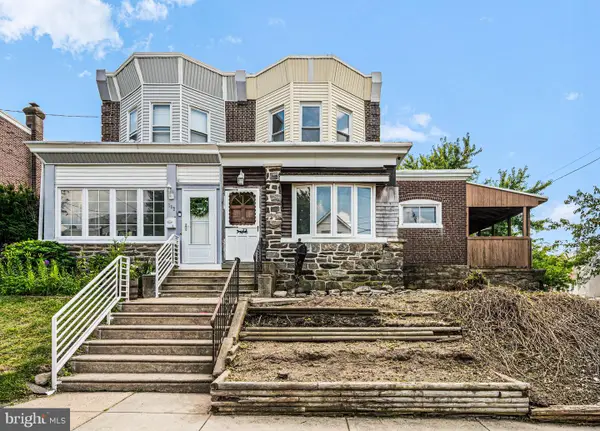 $229,900Active3 beds 2 baths1,462 sq. ft.
$229,900Active3 beds 2 baths1,462 sq. ft.300 Gilham St, PHILADELPHIA, PA 19111
MLS# PAPH2484508Listed by: BHHS FOX & ROACH-MEDIA - New
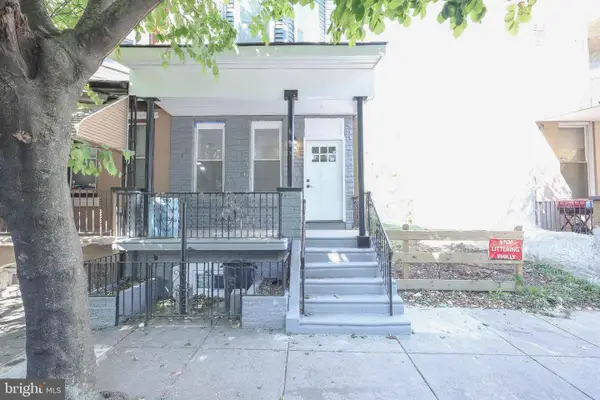 $180,000Active4 beds 2 baths1,216 sq. ft.
$180,000Active4 beds 2 baths1,216 sq. ft.2524 N 28th St, PHILADELPHIA, PA 19132
MLS# PAPH2525974Listed by: KW EMPOWER - New
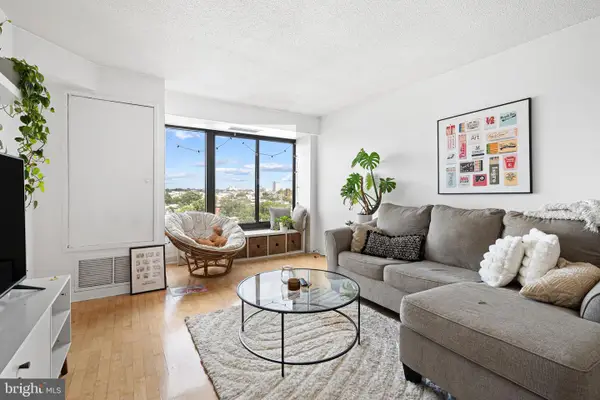 $264,500Active1 beds 1 baths674 sq. ft.
$264,500Active1 beds 1 baths674 sq. ft.2001 Hamilton St #1221, PHILADELPHIA, PA 19130
MLS# PAPH2533244Listed by: KW EMPOWER - New
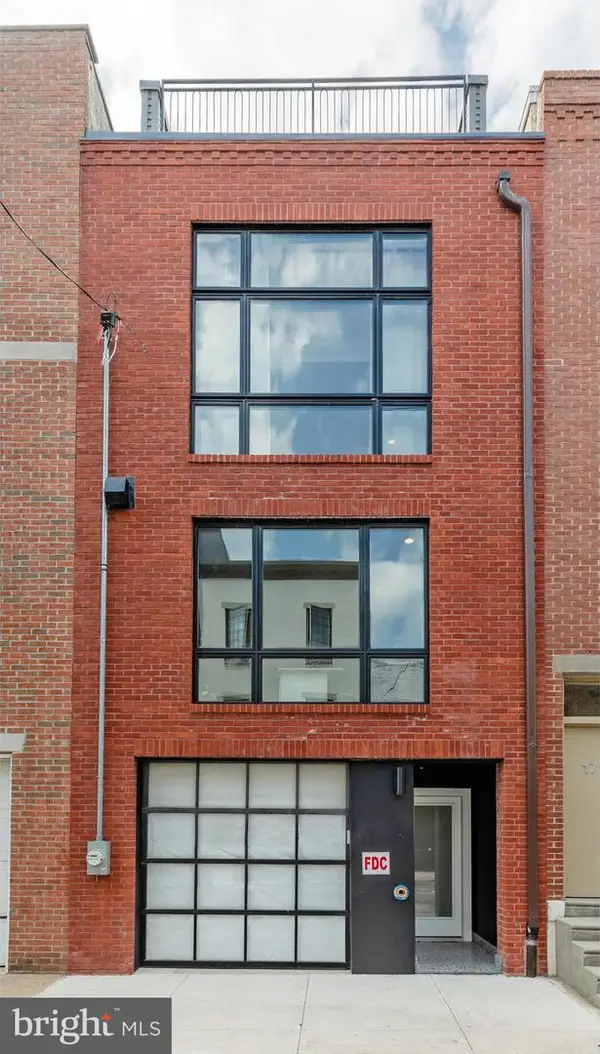 $1,425,000Active5 beds 3 baths2,700 sq. ft.
$1,425,000Active5 beds 3 baths2,700 sq. ft.1714 Montrose St #4, PHILADELPHIA, PA 19146
MLS# PAPH2533732Listed by: COMPASS PENNSYLVANIA, LLC - New
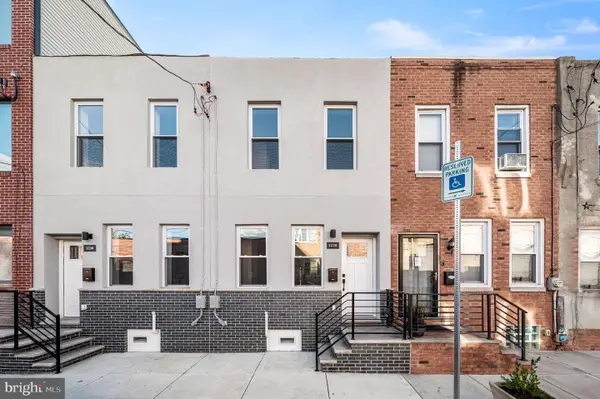 $299,000Active2 beds 2 baths1,090 sq. ft.
$299,000Active2 beds 2 baths1,090 sq. ft.1228 S Harmony St, PHILADELPHIA, PA 19146
MLS# PAPH2534006Listed by: BHHS FOX & ROACH-CENTER CITY WALNUT - New
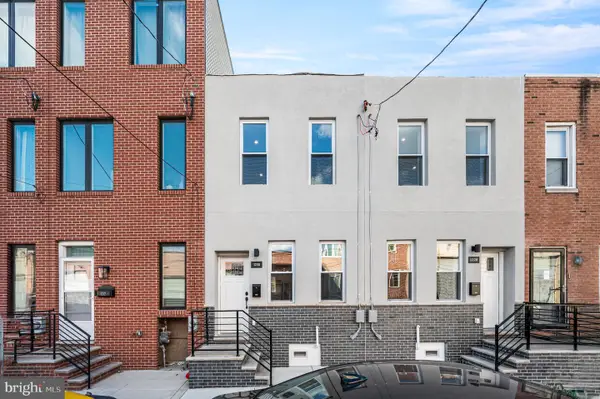 $299,000Active2 beds 2 baths982 sq. ft.
$299,000Active2 beds 2 baths982 sq. ft.1230 S Harmony St, PHILADELPHIA, PA 19146
MLS# PAPH2534050Listed by: BHHS FOX & ROACH-CENTER CITY WALNUT - New
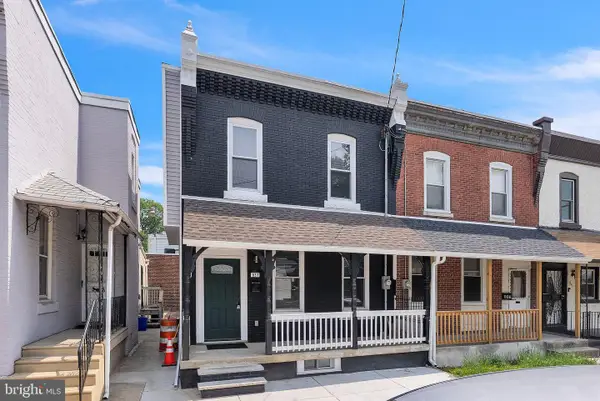 $299,900Active3 beds 3 baths2,018 sq. ft.
$299,900Active3 beds 3 baths2,018 sq. ft.837 S 51st St, PHILADELPHIA, PA 19143
MLS# PAPH2534168Listed by: KELLER WILLIAMS REAL ESTATE-BLUE BELL - Coming Soon
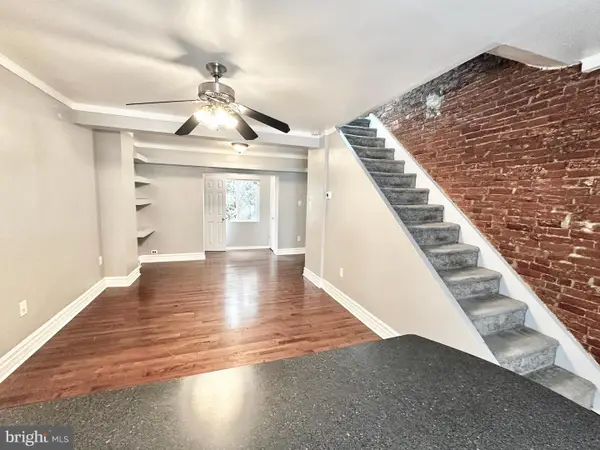 $469,000Coming Soon1 beds 2 baths
$469,000Coming Soon1 beds 2 baths2320 Manning St, PHILADELPHIA, PA 19103
MLS# PAPH2532146Listed by: ADDISON REAL ESTATE COMPANY INC - New
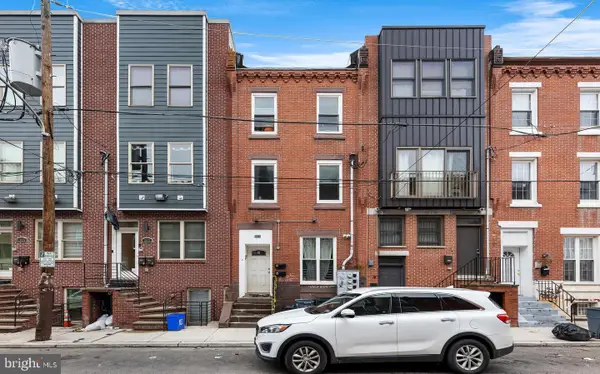 $420,000Active-- beds -- baths2,166 sq. ft.
$420,000Active-- beds -- baths2,166 sq. ft.1821 N Bouvier St, PHILADELPHIA, PA 19121
MLS# PAPH2533424Listed by: RE/MAX OF PRINCETON - Coming Soon
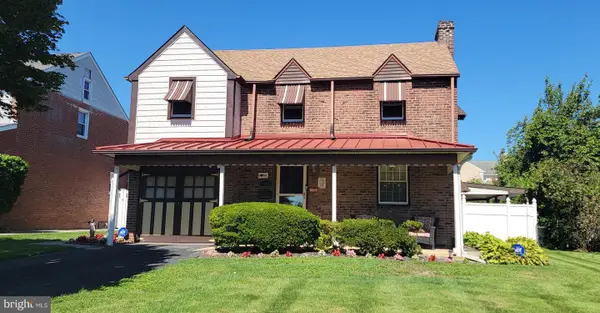 $450,000Coming Soon3 beds 2 baths
$450,000Coming Soon3 beds 2 baths8016 Bridle Rd, PHILADELPHIA, PA 19111
MLS# PAPH2533590Listed by: RE/MAX ONE REALTY
