536 Montrose St #b, Philadelphia, PA 19147
Local realty services provided by:ERA Liberty Realty
536 Montrose St #b,Philadelphia, PA 19147
$209,000
- 2 Beds
- 1 Baths
- 500 sq. ft.
- Townhouse
- Pending
Listed by: katherine vail
Office: elfant wissahickon-rittenhouse square
MLS#:PAPH2525568
Source:BRIGHTMLS
Price summary
- Price:$209,000
- Price per sq. ft.:$418
About this home
Tucked away on a leafy side street in Queen Village, this sweet historic trinity is the ultimate city hideaway—with not one, but two outdoor spaces.Step through a secure gate off Montrose Street into a shared patio, the perfect spot to chat with neighbors over morning coffee. Inside, the living room greets you with hardwood floors, a fireplace full of vintage charm, and that classic winding trinity staircase.The kitchen sits just below, reached by a spiral stair, where exposed brick and a long window set the stage for an urban cook’s dream—bright light for your herb garden and a cozy nook for intimate dinners. Upstairs, the second floor offers a sleek bathroom with tub/shower combo, laundry conveniently nearby, and a flexible bonus room—ideal for a guest space, office, or creative studio. On the top floor, the spacious bedroom features generous closets and direct access to your own private balcony. Between the balcony and the patio, you’ll always have fresh air and sunshine right outside your door. Here, life feels both peaceful and connected. Within a few blocks, you’ll find pocket parks, more than five coffee shops, and some of Philly’s best restaurants. Plus, it’s located in the award-winning Nebinger Elementary catchment. An affordable, character-filled pied-à-terre in one of the city’s most desirable neighborhoods—perfect for the single urbanite who wants charm, walkability, and lifestyle all wrapped into one.
Contact an agent
Home facts
- Year built:1920
- Listing ID #:PAPH2525568
- Added:155 day(s) ago
- Updated:February 22, 2026 at 08:27 AM
Rooms and interior
- Bedrooms:2
- Total bathrooms:1
- Full bathrooms:1
- Living area:500 sq. ft.
Heating and cooling
- Heating:Heat Pump - Electric BackUp, Natural Gas
Structure and exterior
- Roof:Pitched
- Year built:1920
- Building area:500 sq. ft.
Utilities
- Water:Public
- Sewer:Public Sewer
Finances and disclosures
- Price:$209,000
- Price per sq. ft.:$418
- Tax amount:$2,398 (2025)
New listings near 536 Montrose St #b
- Coming Soon
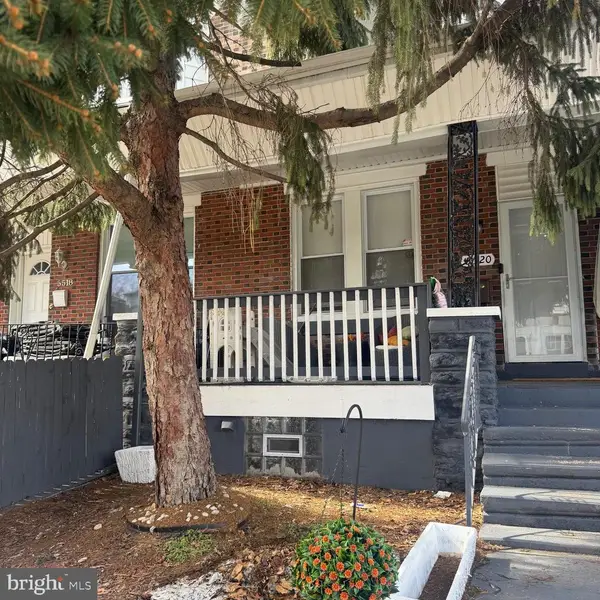 $244,900Coming Soon4 beds 2 baths
$244,900Coming Soon4 beds 2 baths5520 N 7th St, PHILADELPHIA, PA 19120
MLS# PAPH2586606Listed by: HOMESMART REALTY ADVISORS - New
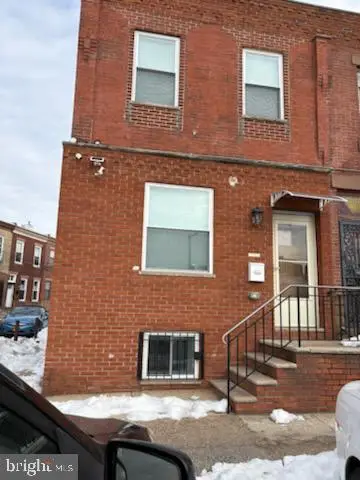 $588,000Active3 beds 3 baths1,488 sq. ft.
$588,000Active3 beds 3 baths1,488 sq. ft.1731 W Passyunk Ave, PHILADELPHIA, PA 19145
MLS# PAPH2578128Listed by: BURHOLME REALTY - New
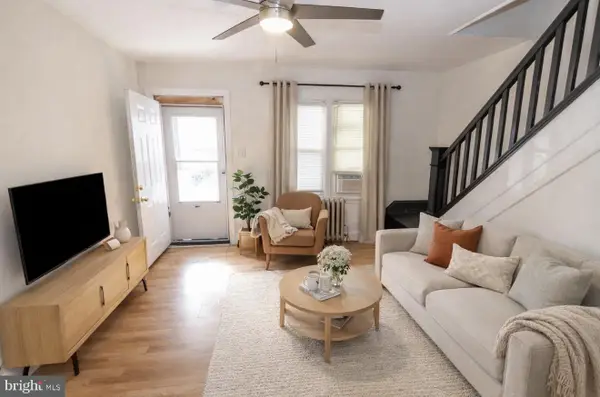 $125,000Active3 beds 1 baths884 sq. ft.
$125,000Active3 beds 1 baths884 sq. ft.313 N Redfield St, PHILADELPHIA, PA 19139
MLS# PAPH2586600Listed by: BHHS FOX&ROACH-NEWTOWN SQUARE - Coming Soon
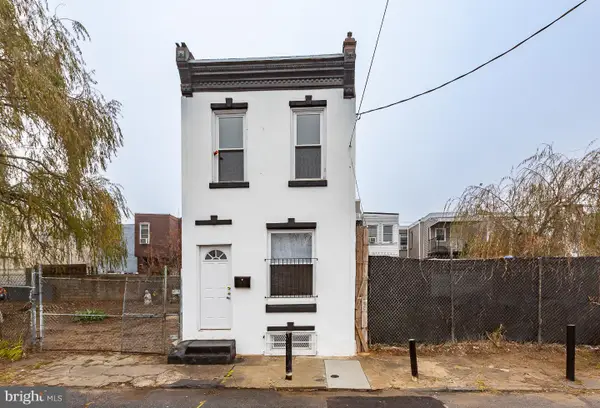 $190,000Coming Soon3 beds 1 baths
$190,000Coming Soon3 beds 1 baths2735 N Waterloo St, PHILADELPHIA, PA 19133
MLS# PAPH2586332Listed by: KELLER WILLIAMS REAL ESTATE - NEWTOWN - Coming Soon
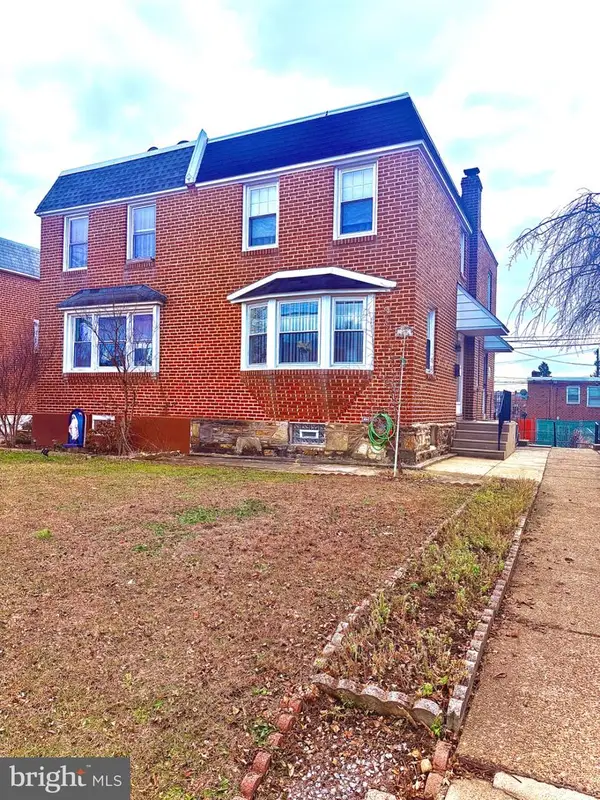 $345,900Coming Soon3 beds 2 baths
$345,900Coming Soon3 beds 2 baths2022 Lansing St, PHILADELPHIA, PA 19152
MLS# PAPH2586570Listed by: CANAAN REALTY INVESTMENT GROUP - New
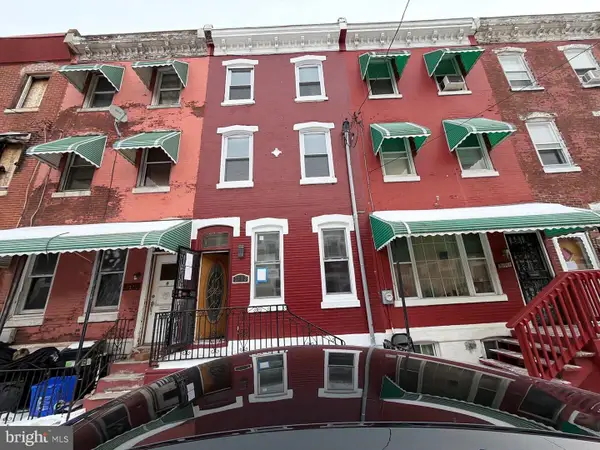 $249,900Active4 beds -- baths1,380 sq. ft.
$249,900Active4 beds -- baths1,380 sq. ft.2113 N Woodstock St, PHILADELPHIA, PA 19121
MLS# PAPH2586540Listed by: GENSTONE REALTY - Coming Soon
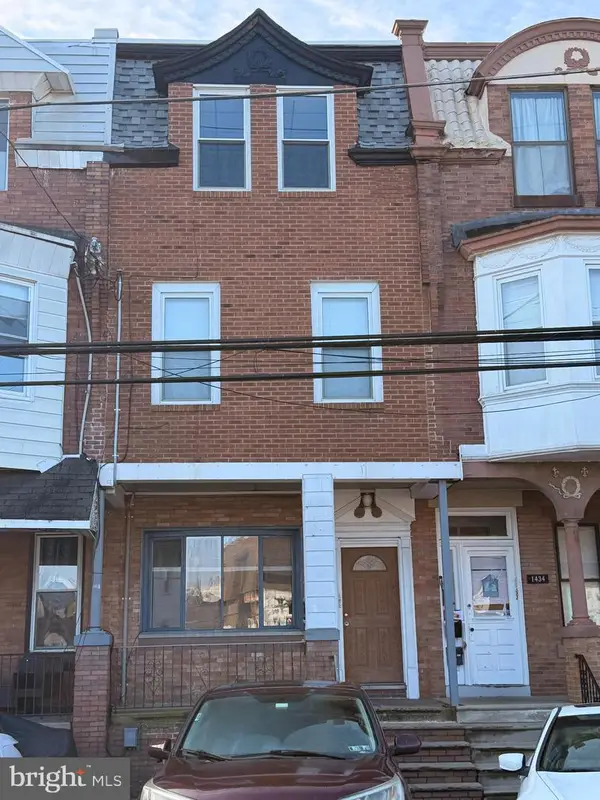 $575,000Coming Soon6 beds -- baths
$575,000Coming Soon6 beds -- baths1432 W Porter St, PHILADELPHIA, PA 19145
MLS# PAPH2582970Listed by: RE/MAX ONE REALTY - Coming Soon
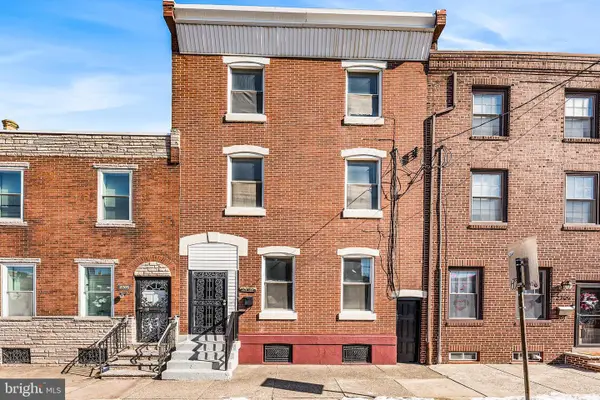 $369,000Coming Soon4 beds 2 baths
$369,000Coming Soon4 beds 2 baths2707 E Huntingdon St, PHILADELPHIA, PA 19125
MLS# PAPH2586488Listed by: REALTY MARK ASSOCIATES - New
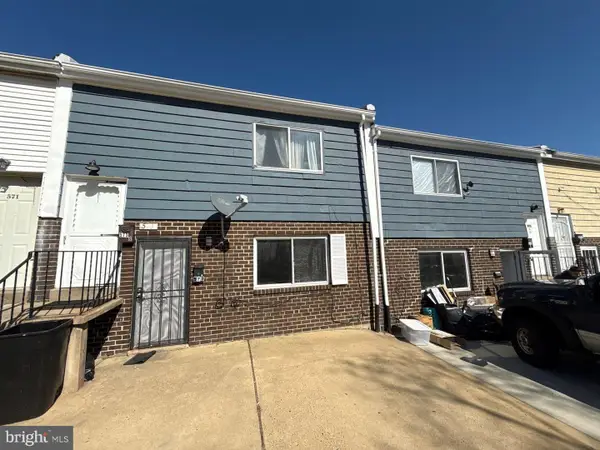 $250,000Active4 beds -- baths1,716 sq. ft.
$250,000Active4 beds -- baths1,716 sq. ft.573 Allengrove St, PHILADELPHIA, PA 19120
MLS# PAPH2586544Listed by: BETTER HOMES AND GARDENS REAL ESTATE - MATURO PA - Coming SoonOpen Sat, 1 to 3pm
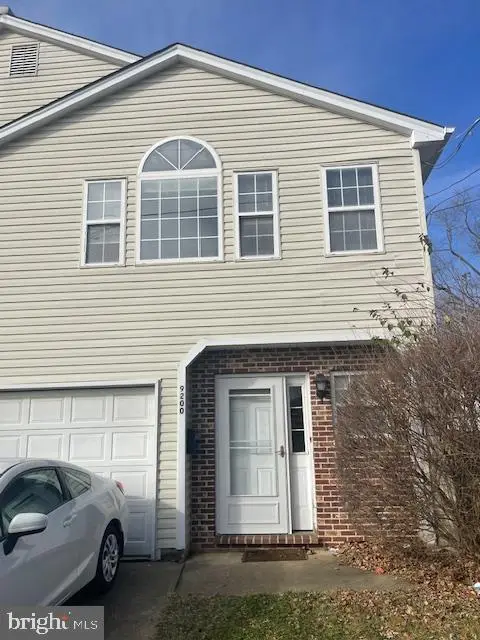 $519,900Coming Soon3 beds 3 baths
$519,900Coming Soon3 beds 3 baths9200 Old Newtown Rd, PHILADELPHIA, PA 19115
MLS# PAPH2586556Listed by: MARKET FORCE REALTY

