536 Wartman St, Philadelphia, PA 19128
Local realty services provided by:ERA Liberty Realty
536 Wartman St,Philadelphia, PA 19128
$400,000
- 3 Beds
- 2 Baths
- 1,460 sq. ft.
- Single family
- Pending
Listed by: dennis mcguinn
Office: realty broker direct
MLS#:PAPH2543838
Source:BRIGHTMLS
Price summary
- Price:$400,000
- Price per sq. ft.:$273.97
About this home
Discover the charm of this beautifully maintained twin home in the desirable Roxborough neighborhood. Built @ 1960, this solid built traditional ranch-style residence boasts a timeless brick and stone exterior, exuding warmth and character. The home features an open concept Living room/Dining area with vaulted ceiling and an open gourmet fully equipped island kitchen with gas cooking, a large hall closet & separate linen closet, three well-appointed bedrooms and a full tile bathroom, ensuring comfort and convenience for all. The partial basement offers a 2nd living space with tile floors and additional storage or potential for customization, while the attached garage provides easy access and ample driveway parking for 2 cars. Enjoy the tranquility of a peaceful community, where neighbors become friends and local parks are just a stone's throw away. Roxborough is known for its vibrant atmosphere, with nearby recreational areas perfect for outdoor activities, walking trails, and playgrounds. With easy access to public services and transportation, this location is ideal for those seeking both convenience and a welcoming environment. This home is not just a place to live; it's a lifestyle choice in a community that values connection and quality of life. Don't miss the opportunity to make this delightful property your own and experience all that Roxborough has to offer!
Contact an agent
Home facts
- Year built:1960
- Listing ID #:PAPH2543838
- Added:49 day(s) ago
- Updated:November 22, 2025 at 08:48 AM
Rooms and interior
- Bedrooms:3
- Total bathrooms:2
- Full bathrooms:1
- Half bathrooms:1
- Living area:1,460 sq. ft.
Heating and cooling
- Cooling:Central A/C
- Heating:Forced Air, Natural Gas
Structure and exterior
- Year built:1960
- Building area:1,460 sq. ft.
Utilities
- Water:Public
- Sewer:Public Sewer
Finances and disclosures
- Price:$400,000
- Price per sq. ft.:$273.97
- Tax amount:$4,508 (2025)
New listings near 536 Wartman St
- New
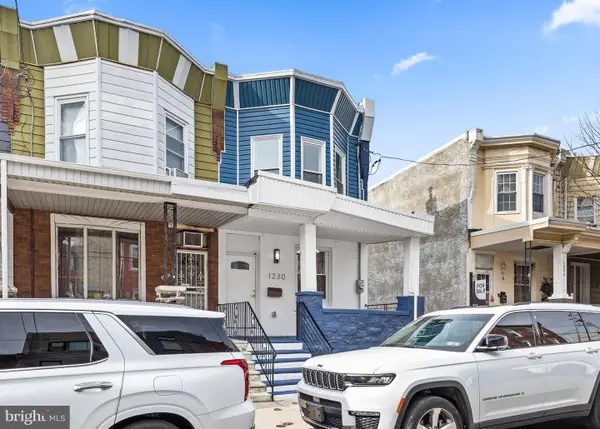 $394,900Active3 beds 4 baths1,633 sq. ft.
$394,900Active3 beds 4 baths1,633 sq. ft.1230 N 28th St, PHILADELPHIA, PA 19121
MLS# PAPH2561736Listed by: EXP REALTY, LLC - New
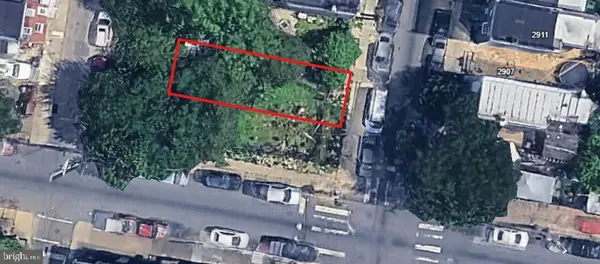 $34,900Active0.02 Acres
$34,900Active0.02 Acres2902 N Mascher St, PHILADELPHIA, PA 19133
MLS# PAPH2561824Listed by: COLDWELL BANKER REALTY - New
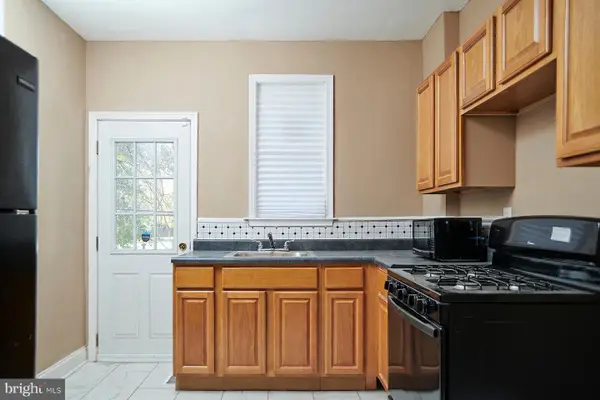 $132,000Active3 beds 1 baths1,064 sq. ft.
$132,000Active3 beds 1 baths1,064 sq. ft.6123 Upland St, PHILADELPHIA, PA 19142
MLS# PAPH2561832Listed by: VASILE VICTORIA - Coming Soon
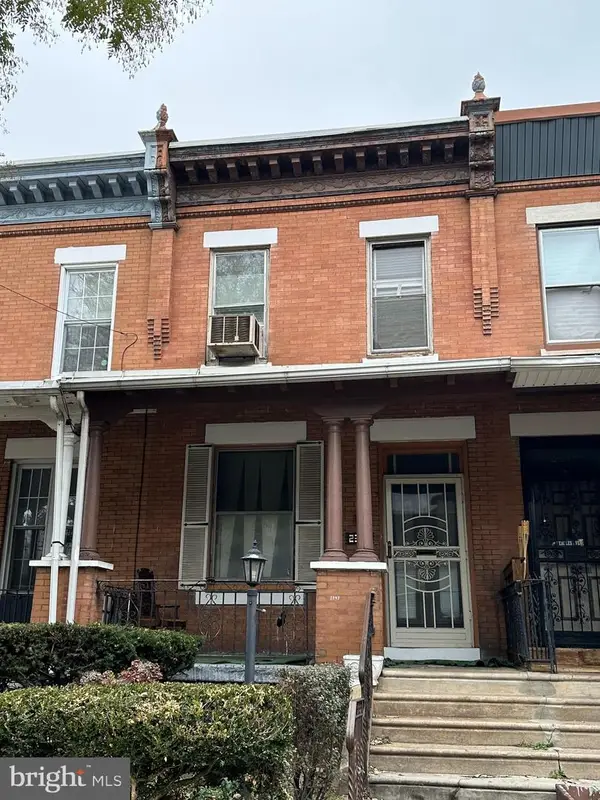 $75,000Coming Soon3 beds 1 baths
$75,000Coming Soon3 beds 1 baths2347 W Hagert St, PHILADELPHIA, PA 19132
MLS# PAPH2561836Listed by: EXP REALTY, LLC - New
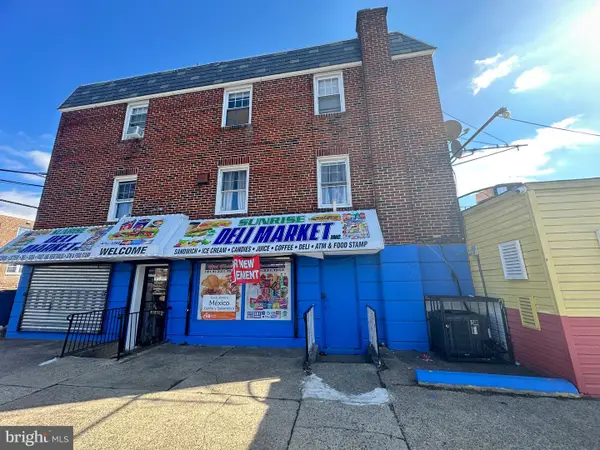 $470,000Active4 beds -- baths2,400 sq. ft.
$470,000Active4 beds -- baths2,400 sq. ft.2701 Levick St, PHILADELPHIA, PA 19149
MLS# PAPH2561840Listed by: CANAAN REALTY INVESTMENT GROUP - New
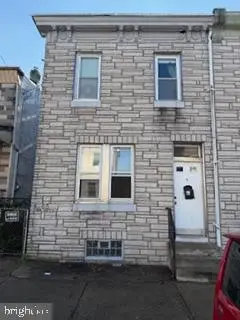 $149,500Active1 beds -- baths1,120 sq. ft.
$149,500Active1 beds -- baths1,120 sq. ft.6603 Tulip St, PHILADELPHIA, PA 19135
MLS# PAPH2561842Listed by: BRIGHT HOME REALTY, LLC - New
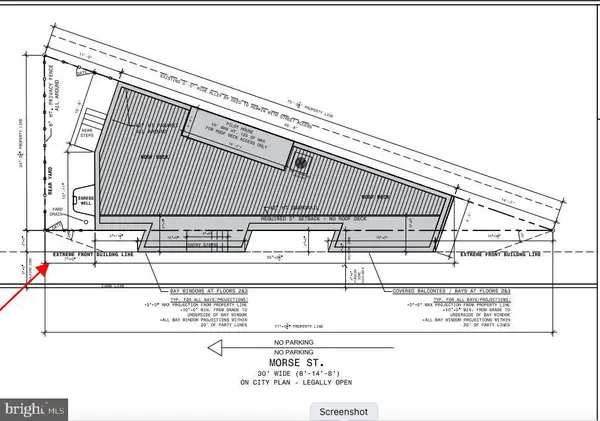 $89,000Active0.02 Acres
$89,000Active0.02 Acres530-32 Morse St, PHILADELPHIA, PA 19122
MLS# PAPH2561854Listed by: KW EMPOWER - New
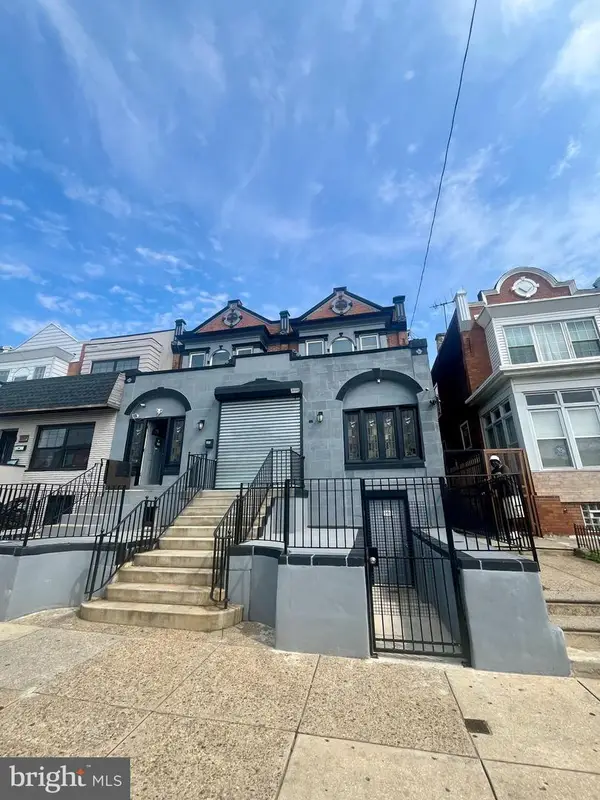 $549,000Active3 beds -- baths4,300 sq. ft.
$549,000Active3 beds -- baths4,300 sq. ft.609-11 E Allegheny Ave, PHILADELPHIA, PA 19134
MLS# PAPH2561856Listed by: KW EMPOWER - New
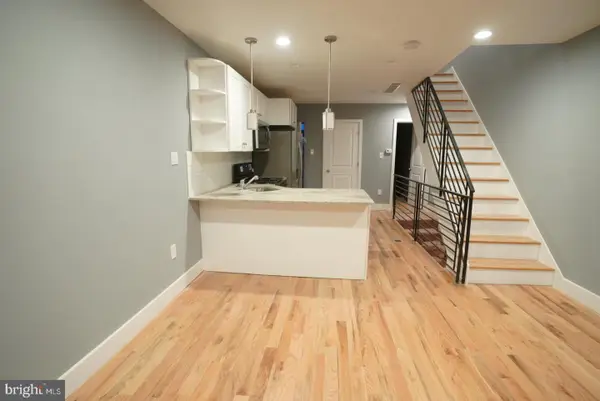 $199,000Active3 beds 3 baths1,124 sq. ft.
$199,000Active3 beds 3 baths1,124 sq. ft.4563 Ditman St, PHILADELPHIA, PA 19124
MLS# PAPH2535180Listed by: FUKON REALTY - New
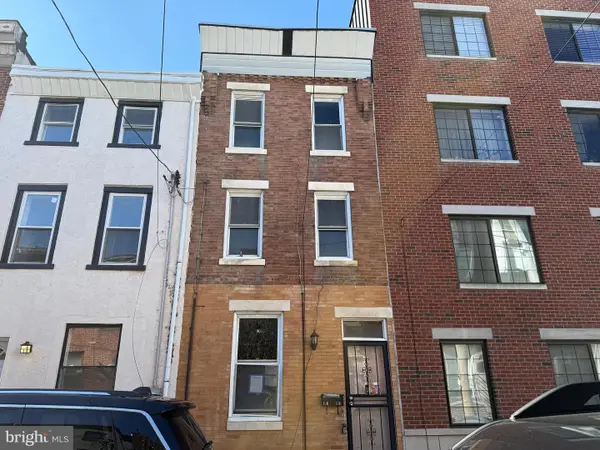 $380,000Active4 beds 1 baths1,212 sq. ft.
$380,000Active4 beds 1 baths1,212 sq. ft.1016 S Randolph St, PHILADELPHIA, PA 19147
MLS# PAPH2551764Listed by: EXP REALTY, LLC
