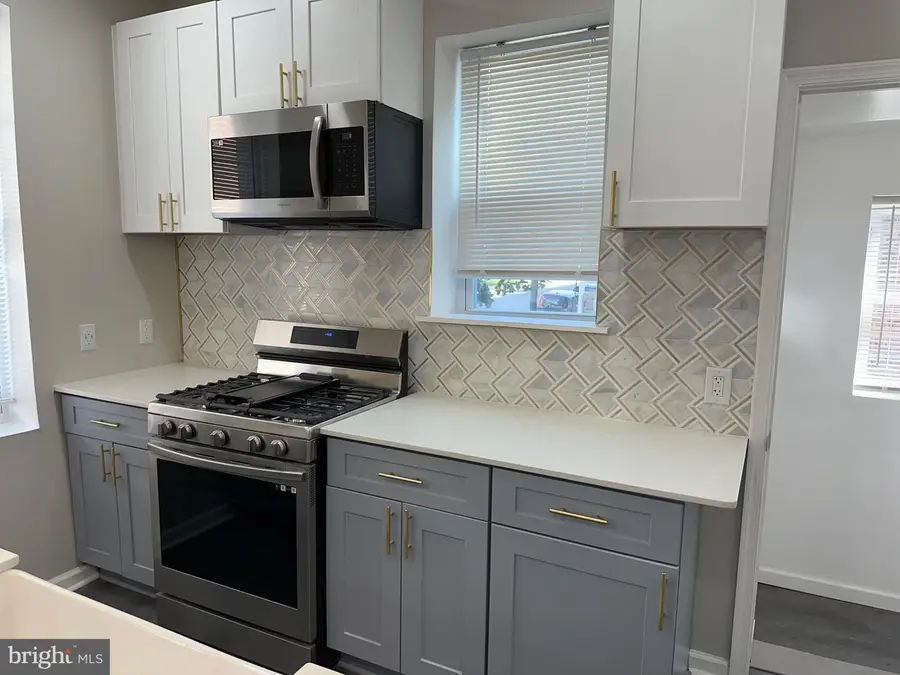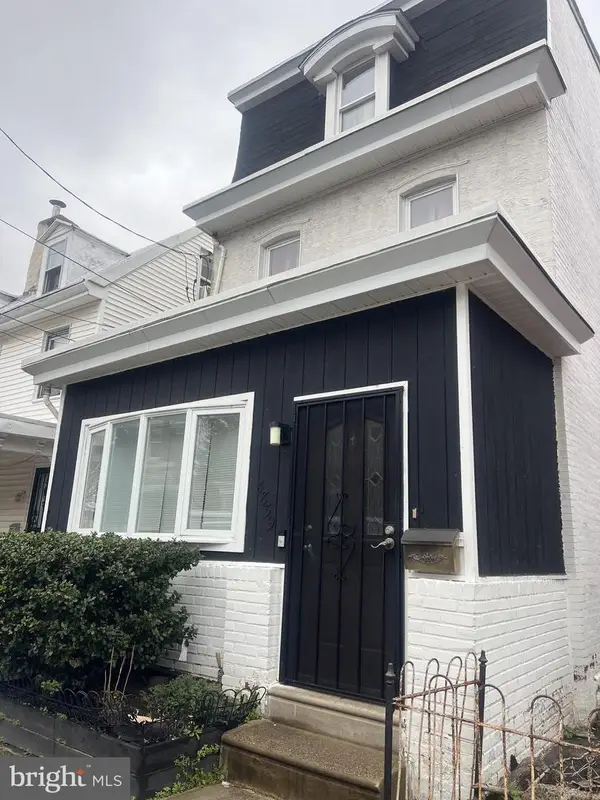5400 Larchwood Ave, PHILADELPHIA, PA 19143
Local realty services provided by:ERA Statewide Realty



5400 Larchwood Ave,PHILADELPHIA, PA 19143
$289,999
- 3 Beds
- 4 Baths
- 1,190 sq. ft.
- Townhouse
- Active
Listed by:steve burke jr.
Office:tesla realty group, llc.
MLS#:PAPH2495790
Source:BRIGHTMLS
Price summary
- Price:$289,999
- Price per sq. ft.:$243.7
About this home
**Stunning Fully Renovated 3-Bedroom Home in Cobbs Creek – Prime Location!**
Discover your new sanctuary in the vibrant Cobbs Creek neighborhood of Philadelphia! This beautifully renovated 3-bedroom, 4-bathroom home is perfectly situated directly across the street from Penn Hospital, offering both convenience and luxury in one exceptional package.
Spanning over 1,700 sq. ft. of meticulously designed living space, this home boasts a modern open floor plan that creates an airy, inviting atmosphere. Step inside to find brand-new flooring throughout, enhancing the home's contemporary appeal and making it ideal for entertaining or relaxing with family.
The heart of this home is the stunning gourmet kitchen, featuring top-of-the-line stainless steel appliances, sleek countertops, and ample cabinetry for all your culinary creations. Whether you're hosting dinner parties or enjoying casual meals, this kitchen is sure to impress.
Retreat to the luxurious master suite, complete with a spa-like ensuite bathroom that offers a serene escape from the day's hustle and bustle. Each additional bedroom is generously sized, with access to beautifully updated bathrooms, ensuring comfort and privacy for everyone.
Enjoy year-round comfort with central air conditioning, making hot summer days a breeze. With a total of four bathrooms, this home is designed for convenience, eliminating morning rush-hour chaos.
Located just steps from Penn Hospital, this home is perfect for healthcare professionals and anyone seeking a dynamic urban lifestyle. Explore the nearby parks, shops, and restaurants, all while enjoying the charm of the Cobbs Creek community.
Don’t miss this incredible opportunity to own a fully renovated gem in one of Philadelphia's most sought-after neighborhoods. Schedule your private showing today and experience the perfect blend of luxury and location!
Contact an agent
Home facts
- Year built:1925
- Listing Id #:PAPH2495790
- Added:60 day(s) ago
- Updated:August 17, 2025 at 01:40 PM
Rooms and interior
- Bedrooms:3
- Total bathrooms:4
- Full bathrooms:3
- Half bathrooms:1
- Living area:1,190 sq. ft.
Heating and cooling
- Cooling:Central A/C
- Heating:90% Forced Air, Natural Gas
Structure and exterior
- Roof:Flat
- Year built:1925
- Building area:1,190 sq. ft.
- Lot area:0.03 Acres
Utilities
- Water:Public
- Sewer:Public Sewer
Finances and disclosures
- Price:$289,999
- Price per sq. ft.:$243.7
- Tax amount:$109,200 (2025)
New listings near 5400 Larchwood Ave
- New
 $215,000Active4 beds 3 baths1,950 sq. ft.
$215,000Active4 beds 3 baths1,950 sq. ft.4952 Wynnefield Ave, PHILADELPHIA, PA 19131
MLS# PAPH2528464Listed by: KELLER WILLIAMS MAIN LINE - New
 $100,000Active0.04 Acres
$100,000Active0.04 Acres5325 W Thompson St, PHILADELPHIA, PA 19131
MLS# PAPH2528462Listed by: HERITAGE HOMES REALTY - New
 $215,000Active4 beds -- baths1,950 sq. ft.
$215,000Active4 beds -- baths1,950 sq. ft.4952 Wynnefield Ave, PHILADELPHIA, PA 19131
MLS# PAPH2528460Listed by: KELLER WILLIAMS MAIN LINE - New
 $499,900Active5 beds -- baths2,216 sq. ft.
$499,900Active5 beds -- baths2,216 sq. ft.7333-35 Rising Sun Ave, PHILADELPHIA, PA 19111
MLS# PAPH2528458Listed by: CENTURY 21 ADVANTAGE GOLD-SOUTHAMPTON - Coming SoonOpen Wed, 5:30 to 7:30pm
 $599,000Coming Soon4 beds 2 baths
$599,000Coming Soon4 beds 2 baths1229-33 S Marshall St, PHILADELPHIA, PA 19147
MLS# PAPH2513374Listed by: COMPASS PENNSYLVANIA, LLC - New
 $454,990Active3 beds 4 baths1,570 sq. ft.
$454,990Active3 beds 4 baths1,570 sq. ft.5141 Walton Ave, PHILADELPHIA, PA 19143
MLS# PAPH2528454Listed by: MARKET FORCE REALTY - Coming Soon
 $450,000Coming Soon3 beds 3 baths
$450,000Coming Soon3 beds 3 baths2646 S 16th St, PHILADELPHIA, PA 19145
MLS# PAPH2528452Listed by: KELLER WILLIAMS REALTY - New
 $228,800Active5 beds 2 baths2,500 sq. ft.
$228,800Active5 beds 2 baths2,500 sq. ft.4839 Griscom St, PHILADELPHIA, PA 19124
MLS# PAPH2528446Listed by: DAN REAL ESTATE, INC. - New
 $75,000Active2 beds 2 baths1,162 sq. ft.
$75,000Active2 beds 2 baths1,162 sq. ft.3308 N Mascher St, PHILADELPHIA, PA 19140
MLS# PAPH2528426Listed by: TESLA REALTY GROUP, LLC - Coming Soon
 $169,000Coming Soon3 beds 1 baths
$169,000Coming Soon3 beds 1 baths2514 S Beulah St, PHILADELPHIA, PA 19148
MLS# PAPH2528438Listed by: REALTY MARK ASSOCIATES
