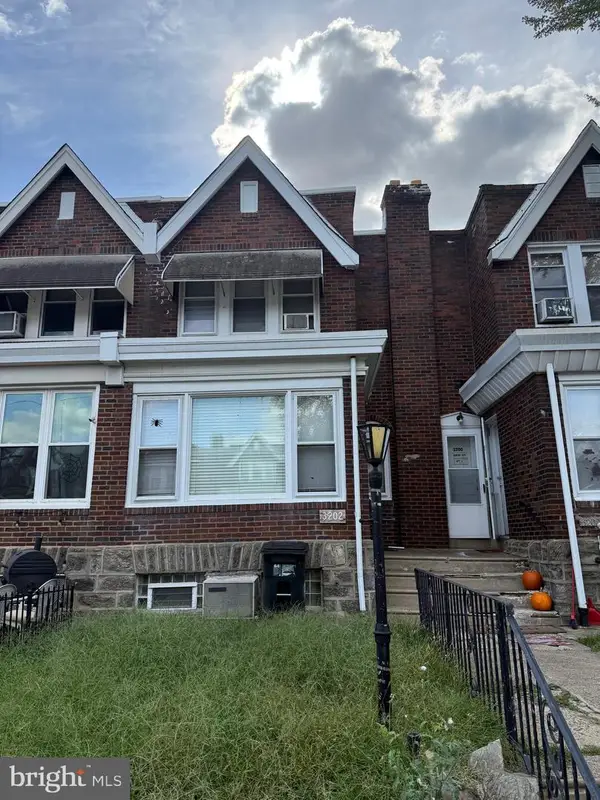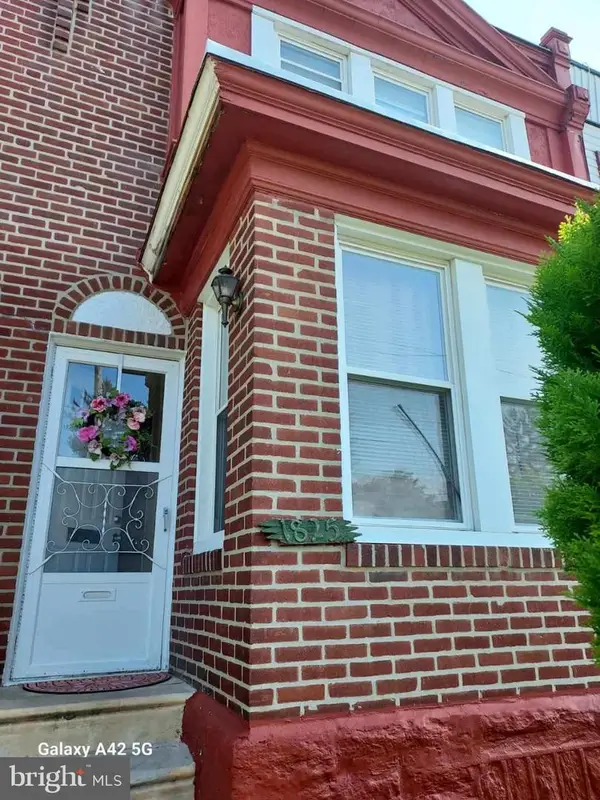5409 Whitby Ave, Philadelphia, PA 19143
Local realty services provided by:ERA Valley Realty
5409 Whitby Ave,Philadelphia, PA 19143
$294,999
- 3 Beds
- 2 Baths
- 2,350 sq. ft.
- Single family
- Pending
Listed by:whitney yancey
Office:united real estate
MLS#:PAPH2461296
Source:BRIGHTMLS
Price summary
- Price:$294,999
- Price per sq. ft.:$125.53
About this home
Welcome to West Philadelphia! This home comes with a One Year Home Warranty!!! Beautiful updated Twin home that boost an estimated 2,350 square feet of living space. This home has three bedrooms and one full bathroom and one half bathroom. This home is move-in ready, and exudes charm and character through-out. The layout of this home has a semi-open floorplan once you enter through the front door and enter into a cozy enclosed Sun Porch that leads to a formal Living Room, Dining Room area with two large closets, and entrance to the kitchen with access to the deck & private fenced rear yard. The kitchen area offers access to the finished lower level with a half bathroom, and access to the rear yard. The second floor offers three bedrooms with a spacious full hallway bathroom with tub/shower. This home features beautiful hardwood & Porcelain ceramic flooring, high ceilings with recess lighting & Ceiling fans, stainless steel appliances and granite counter tops in kitchen, new Hot Water Heater, new Gas Boiler-Furnace, and a Washer & Dryer in "AS IS" condition in the lower level . This home is conveniently located near grocery stores, restaurants, Center City, Schools & Universities, public parks, public transportation, and places of worship. This home is a must see!
Contact an agent
Home facts
- Year built:1920
- Listing ID #:PAPH2461296
- Added:192 day(s) ago
- Updated:October 05, 2025 at 07:35 AM
Rooms and interior
- Bedrooms:3
- Total bathrooms:2
- Full bathrooms:1
- Half bathrooms:1
- Living area:2,350 sq. ft.
Heating and cooling
- Cooling:Ceiling Fan(s), Window Unit(s)
- Heating:Natural Gas, Radiator
Structure and exterior
- Roof:Flat, Rubber
- Year built:1920
- Building area:2,350 sq. ft.
- Lot area:0.04 Acres
Utilities
- Water:Public
- Sewer:Public Sewer
Finances and disclosures
- Price:$294,999
- Price per sq. ft.:$125.53
- Tax amount:$2,774 (2025)
New listings near 5409 Whitby Ave
- New
 $286,000Active3 beds 2 baths1,414 sq. ft.
$286,000Active3 beds 2 baths1,414 sq. ft.3202 Unruh Ave, PHILADELPHIA, PA 19149
MLS# PAPH2544732Listed by: HOME VISTA REALTY - Coming Soon
 $399,900Coming Soon3 beds 2 baths
$399,900Coming Soon3 beds 2 baths2426 S Juniper St, PHILADELPHIA, PA 19148
MLS# PAPH2544722Listed by: REALTY MARK ASSOCIATES - New
 $300,000Active3 beds 2 baths1,176 sq. ft.
$300,000Active3 beds 2 baths1,176 sq. ft.7040 E Roosevelt Blvd, PHILADELPHIA, PA 19149
MLS# PAPH2540190Listed by: KELLER WILLIAMS REAL ESTATE - NEWTOWN - New
 $185,000Active6 beds -- baths1,280 sq. ft.
$185,000Active6 beds -- baths1,280 sq. ft.1825 Dallas St, PHILADELPHIA, PA 19126
MLS# PAPH2544716Listed by: REALTY MARK ASSOCIATES - Coming SoonOpen Sat, 11am to 1pm
 $259,000Coming Soon3 beds 1 baths
$259,000Coming Soon3 beds 1 baths6204 Mershon St, PHILADELPHIA, PA 19149
MLS# PAPH2544712Listed by: KELLER WILLIAMS REAL ESTATE - MEDIA - New
 $289,999Active3 beds 2 baths1,216 sq. ft.
$289,999Active3 beds 2 baths1,216 sq. ft.846 S 58th St, PHILADELPHIA, PA 19143
MLS# PAPH2544680Listed by: TESLA REALTY GROUP, LLC - New
 $265,000Active4 beds 2 baths1,485 sq. ft.
$265,000Active4 beds 2 baths1,485 sq. ft.407 Conarroe St, PHILADELPHIA, PA 19128
MLS# PAPH2544698Listed by: MCGILL REAL ESTATE - New
 $165,000Active3 beds 1 baths1,120 sq. ft.
$165,000Active3 beds 1 baths1,120 sq. ft.267 Rubicam St, PHILADELPHIA, PA 19120
MLS# PAPH2544704Listed by: RE/MAX AFFILIATES - New
 $345,000Active4 beds -- baths1,700 sq. ft.
$345,000Active4 beds -- baths1,700 sq. ft.5617 Spruce St, PHILADELPHIA, PA 19139
MLS# PAPH2542986Listed by: KELLER WILLIAMS MAIN LINE - New
 $549,000Active3 beds 2 baths1,894 sq. ft.
$549,000Active3 beds 2 baths1,894 sq. ft.1022-24 S 2nd St #4, PHILADELPHIA, PA 19147
MLS# PAPH2544336Listed by: KW EMPOWER
