5613 N 16th St, Philadelphia, PA 19141
Local realty services provided by:ERA OakCrest Realty, Inc.
5613 N 16th St,Philadelphia, PA 19141
$250,000
- 4 Beds
- 2 Baths
- 1,578 sq. ft.
- Townhouse
- Pending
Listed by: joshua e. grubensky
Office: keller williams main line
MLS#:PAPH2545030
Source:BRIGHTMLS
Price summary
- Price:$250,000
- Price per sq. ft.:$158.43
About this home
Welcome to 5613 N 16th, a beautifully updated townhome in the Olney section of Philadelphia, close to La Salle University and Central High School. The spacious front yard and welcoming porch greet you before entering into an oversized vestibule with crown molding and stunning parquet hardwood floors w/inlay. The hardwood floors continue to the living room with decorative brick fireplace and adjoining dining room, creating an elegant space to host dinners and gather with family and friends. The eat-in kitchen features tile floors, light cabinetry, tile backsplash, and stainless steel appliances. Head upstairs to find the primary bedroom with two closets and a large arched nook, as well as 3 additional bedrooms, and a full hall bath with shower/tub combo & vanity for storage. The finished basement includes additional living/storage space, a potential 5th bedroom, and houses the laundry & utilities. Located on a quiet street across from Kemble Park and down the street from Olney Transit Center. Convenient to local shopping & dining, and less than 30 minutes from Center City. You don’t want to miss your chance to own this move-in ready gem. Schedule your showing today!
Contact an agent
Home facts
- Year built:1925
- Listing ID #:PAPH2545030
- Added:101 day(s) ago
- Updated:January 12, 2026 at 08:32 AM
Rooms and interior
- Bedrooms:4
- Total bathrooms:2
- Full bathrooms:1
- Half bathrooms:1
- Living area:1,578 sq. ft.
Heating and cooling
- Heating:Hot Water, Natural Gas
Structure and exterior
- Year built:1925
- Building area:1,578 sq. ft.
- Lot area:0.05 Acres
Schools
- High school:KING MARTN
- Middle school:WAGNER GEN LOUIS
- Elementary school:JULIA WARD HOWE
Utilities
- Water:Public
- Sewer:Public Sewer
Finances and disclosures
- Price:$250,000
- Price per sq. ft.:$158.43
- Tax amount:$2,851 (2025)
New listings near 5613 N 16th St
- New
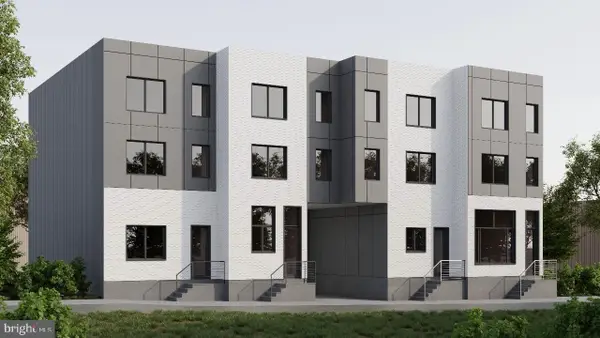 $1,125,000Active3 beds 4 baths
$1,125,000Active3 beds 4 baths2429 Hartranft St, PHILADELPHIA, PA 19145
MLS# PAPH2575226Listed by: KW EMPOWER - New
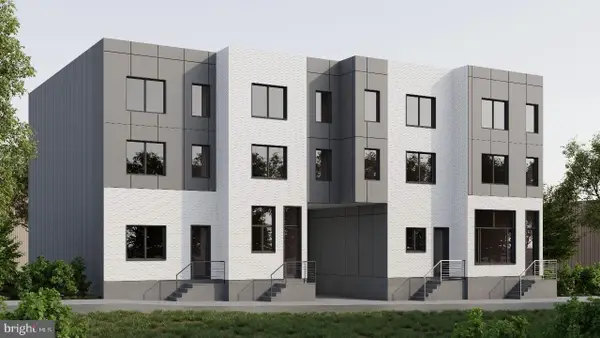 $1,150,000Active3 beds 4 baths
$1,150,000Active3 beds 4 baths2427 Hartranft St, PHILADELPHIA, PA 19145
MLS# PAPH2575234Listed by: KW EMPOWER - New
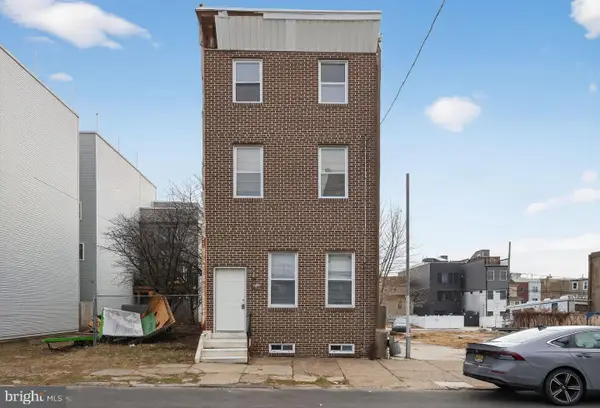 $275,000Active5 beds 2 baths2,049 sq. ft.
$275,000Active5 beds 2 baths2,049 sq. ft.1437 N 8th St, PHILADELPHIA, PA 19122
MLS# PAPH2575554Listed by: HOMESTARR REALTY - New
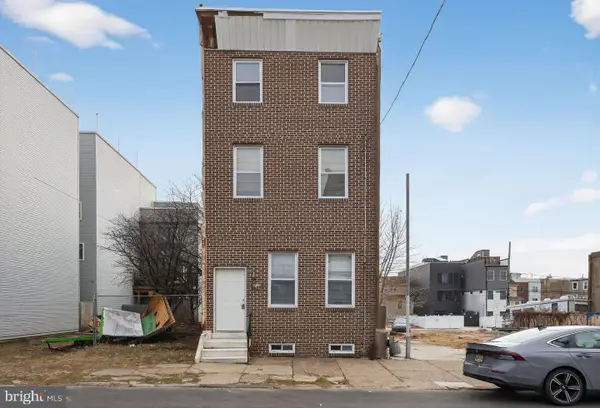 $275,000Active4 beds -- baths2,049 sq. ft.
$275,000Active4 beds -- baths2,049 sq. ft.1437 N 8th St, PHILADELPHIA, PA 19122
MLS# PAPH2575556Listed by: HOMESTARR REALTY - New
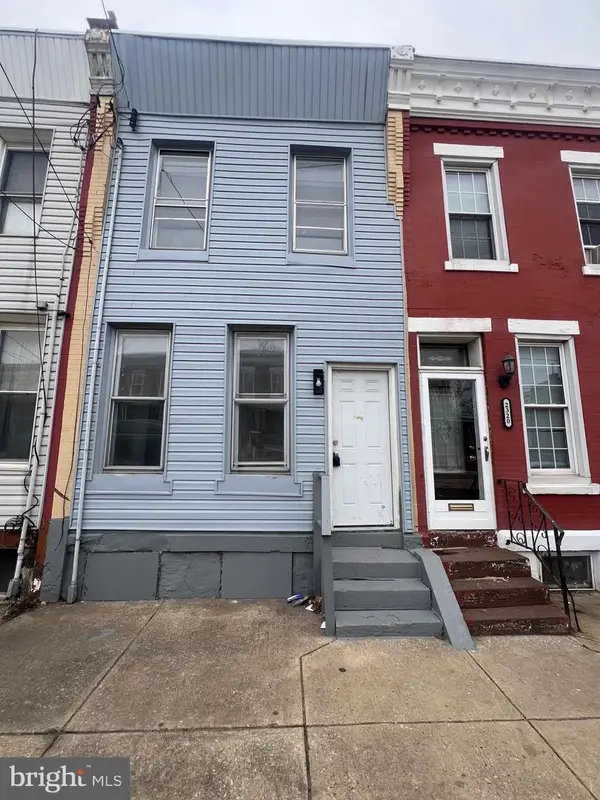 $115,900Active3 beds 1 baths1,066 sq. ft.
$115,900Active3 beds 1 baths1,066 sq. ft.2318 W York St, PHILADELPHIA, PA 19132
MLS# PAPH2575666Listed by: KELLER WILLIAMS MAIN LINE - New
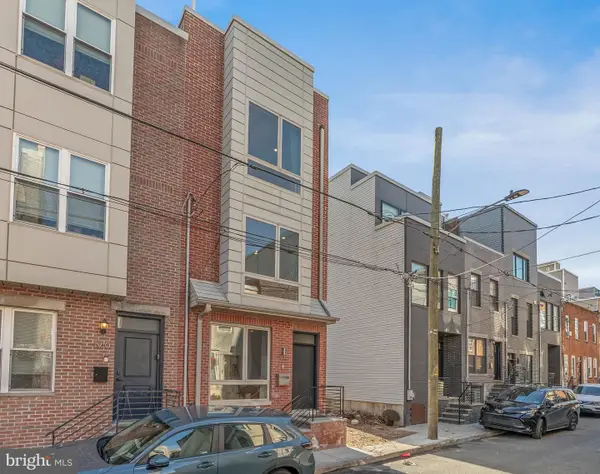 $450,000Active3 beds 3 baths1,584 sq. ft.
$450,000Active3 beds 3 baths1,584 sq. ft.1912 Gerritt St, PHILADELPHIA, PA 19146
MLS# PAPH2575668Listed by: KW EMPOWER - New
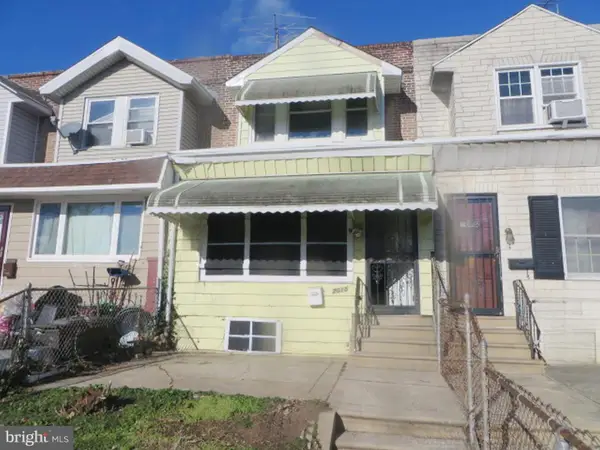 $85,000Active3 beds 1 baths960 sq. ft.
$85,000Active3 beds 1 baths960 sq. ft.7015 W Passyunk Ave, PHILADELPHIA, PA 19142
MLS# PAPH2575678Listed by: PREMIER REAL ESTATE INC - New
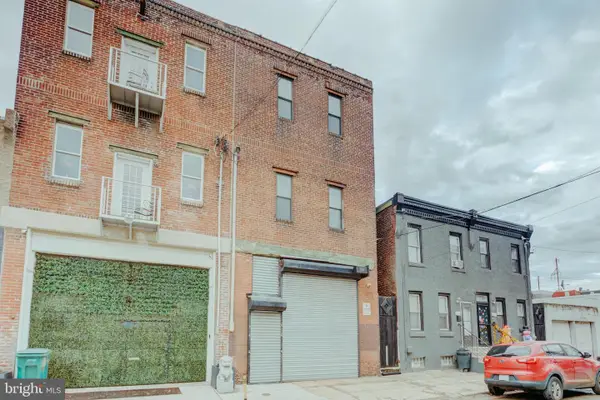 $625,000Active7 beds -- baths7,000 sq. ft.
$625,000Active7 beds -- baths7,000 sq. ft.3547-49 Kensington Ave, PHILADELPHIA, PA 19134
MLS# PAPH2575680Listed by: COMPASS PENNSYLVANIA, LLC - New
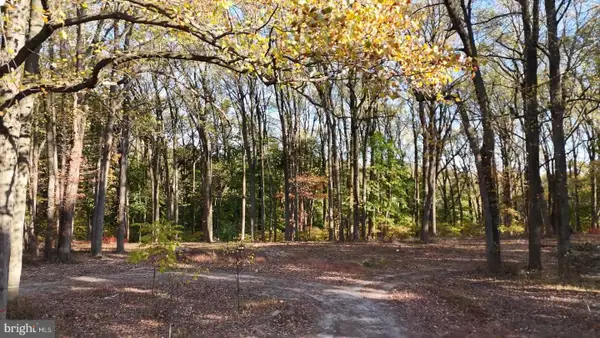 $450,000Active1.15 Acres
$450,000Active1.15 Acres393 Port Royal Ave, PHILADELPHIA, PA 19128
MLS# PAPH2575684Listed by: COMPASS PENNSYLVANIA, LLC - Coming Soon
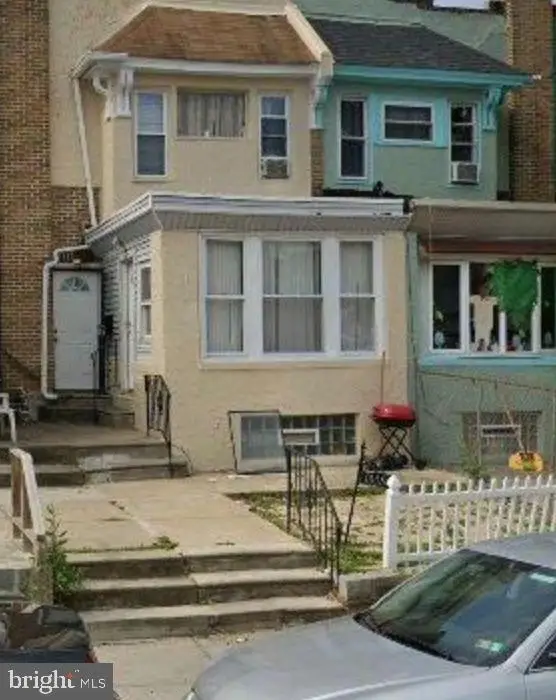 $240,999Coming Soon4 beds -- baths
$240,999Coming Soon4 beds -- bathsAddress Withheld By Seller, PHILADELPHIA, PA 19141
MLS# PAPH2574256Listed by: CODIO LEGACY REAL ESTATE, INC.
