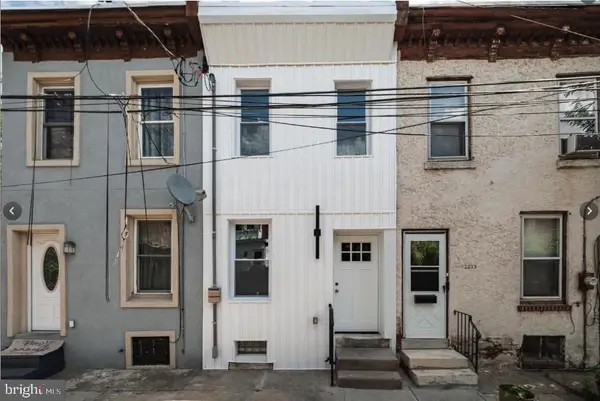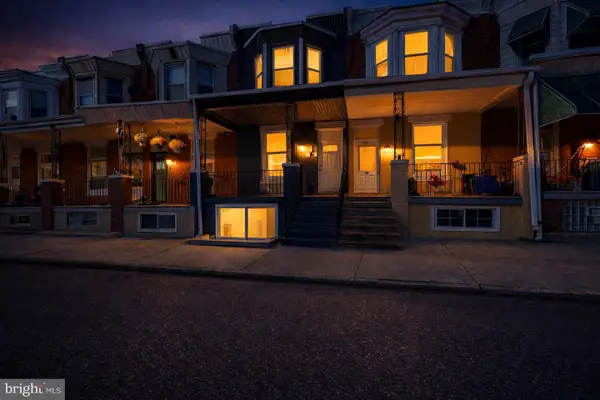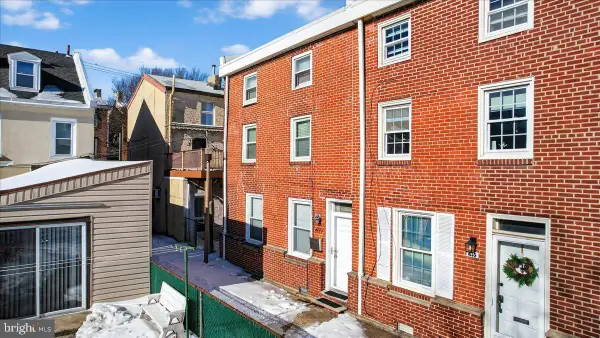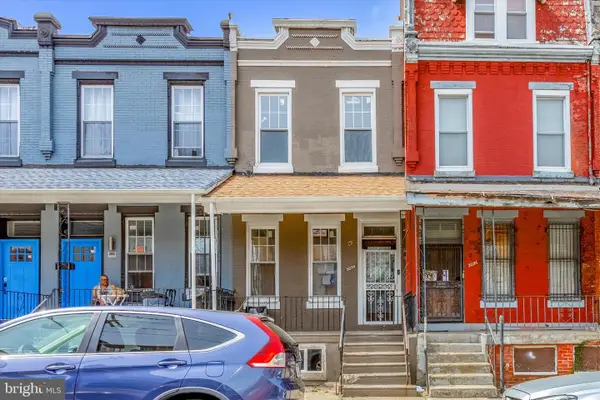5633 Sansom St, Philadelphia, PA 19139
Local realty services provided by:Mountain Realty ERA Powered
5633 Sansom St,Philadelphia, PA 19139
$169,900
- 3 Beds
- 1 Baths
- 1,260 sq. ft.
- Townhouse
- Active
Listed by: luis perez
Office: perfect place real estate co.
MLS#:PAPH2536476
Source:BRIGHTMLS
Price summary
- Price:$169,900
- Price per sq. ft.:$134.84
About this home
INVESTOR & OWNER-OCCUPANT OPPORTUNITY - CALL FOR HIGHEST & BEST OFFER
Investors and savvy owner-occupants, don't miss the opportunity to acquire this rare asset in a prime location just outside University City. Located on a quiet block, this estate townhome with attached garage + dedicated parking space (extremely rare in the city!) is ready to be SOLD. Perfect for fix-and-flip, BRRRR investors, or ambitious homeowners ready to create wealth through homeownership. This TLC property features a solid structure with RM1 zoning that allows for conversion to multi-family use, opening the door to multiple income streams. It offers generous interior square footage with a straight-through layout perfect for easy open floor plan conversion, plus a partially finished basement with walk-out to the rear—adding even more functional space. The home includes unique features throughout: front patio, inside porch, large living room, large dining room, eat-in kitchen, shed kitchen with additional range, three bright and spacious bedrooms, and wide 3-piece bath with skylight. Walking distance to the Market-Frankford El and bus lines provides easy access to Center City, Delaware and Montgomery Counties, universities, hospitals, parks, schools, and shopping. For Investors: Strong rental potential with possible multi-family conversion for multiple income streams. Parking alone may command premium rents or additional income. Meanwhile, the spacious layout attracts families and higher-paying tenants—with comparable renovated properties selling for higher numbers as the area is rapidly developing. For Owner-Occupants: Build instant equity through strategic improvements with 203K financing while living in a prime location with rare parking and room to grow. Property sold strictly AS-IS, Cash or 203K only. Seller reviewing ALL offers—submit your highest and best by November 30, 2025.
Contact an agent
Home facts
- Year built:1925
- Listing ID #:PAPH2536476
- Added:155 day(s) ago
- Updated:February 11, 2026 at 02:38 PM
Rooms and interior
- Bedrooms:3
- Total bathrooms:1
- Full bathrooms:1
- Living area:1,260 sq. ft.
Heating and cooling
- Cooling:Window Unit(s)
- Heating:Hot Water, Natural Gas
Structure and exterior
- Year built:1925
- Building area:1,260 sq. ft.
- Lot area:0.03 Acres
Utilities
- Water:Public
- Sewer:Public Sewer
Finances and disclosures
- Price:$169,900
- Price per sq. ft.:$134.84
- Tax amount:$2,238 (2025)
New listings near 5633 Sansom St
 $364,900Active6 beds 3 baths2,772 sq. ft.
$364,900Active6 beds 3 baths2,772 sq. ft.1227 Harrison St, PHILADELPHIA, PA 19124
MLS# PAPH2523712Listed by: REALTY MARK ASSOCIATES $999,900Pending4 beds 4 baths2,508 sq. ft.
$999,900Pending4 beds 4 baths2,508 sq. ft.1102 E Columbia #lot 3, PHILADELPHIA, PA 19125
MLS# PAPH2571676Listed by: RE/MAX READY- Open Wed, 5 to 6:30pmNew
 $240,000Active2 beds 2 baths1,000 sq. ft.
$240,000Active2 beds 2 baths1,000 sq. ft.2215 N Mutter St, PHILADELPHIA, PA 19133
MLS# PAPH2583186Listed by: COMPASS PENNSYLVANIA, LLC - Coming Soon
 $399,000Coming Soon3 beds 2 baths
$399,000Coming Soon3 beds 2 baths3710 Vale Ln, PHILADELPHIA, PA 19114
MLS# PAPH2580658Listed by: REALTY MARK CITYSCAPE-HUNTINGDON VALLEY - New
 $299,900Active4 beds 3 baths1,530 sq. ft.
$299,900Active4 beds 3 baths1,530 sq. ft.5443 Irving St, PHILADELPHIA, PA 19139
MLS# PAPH2580706Listed by: KELLER WILLIAMS MAIN LINE - Coming Soon
 $475,000Coming Soon3 beds 1 baths
$475,000Coming Soon3 beds 1 baths409 E George St, PHILADELPHIA, PA 19125
MLS# PAPH2581532Listed by: EXP REALTY, LLC - New
 $885,000Active2 beds 2 baths1,852 sq. ft.
$885,000Active2 beds 2 baths1,852 sq. ft.1213-15 Locust St #b, PHILADELPHIA, PA 19107
MLS# PAPH2582294Listed by: ELFANT WISSAHICKON-RITTENHOUSE SQUARE - Coming Soon
 $99,000Coming Soon3 beds 2 baths
$99,000Coming Soon3 beds 2 baths3054 N 15th St, PHILADELPHIA, PA 19132
MLS# PAPH2582602Listed by: COMPASS PENNSYLVANIA, LLC - Coming Soon
 $699,000Coming Soon4 beds 3 baths
$699,000Coming Soon4 beds 3 baths1726 Annin St, PHILADELPHIA, PA 19146
MLS# PAPH2582844Listed by: COMPASS PENNSYLVANIA, LLC - New
 $199,900Active2 beds 2 baths950 sq. ft.
$199,900Active2 beds 2 baths950 sq. ft.4633 Weymouth St, PHILADELPHIA, PA 19120
MLS# PAPH2582944Listed by: 20/20 REAL ESTATE - BENSALEM

