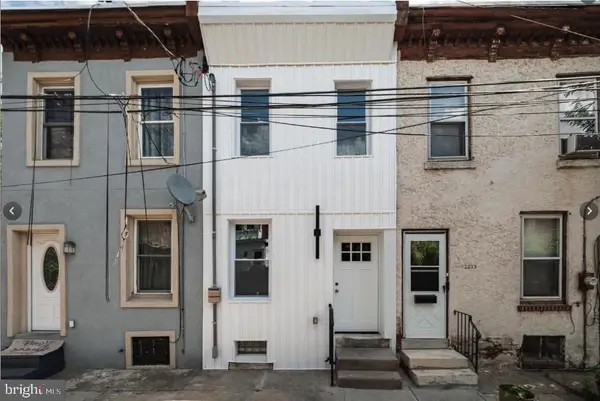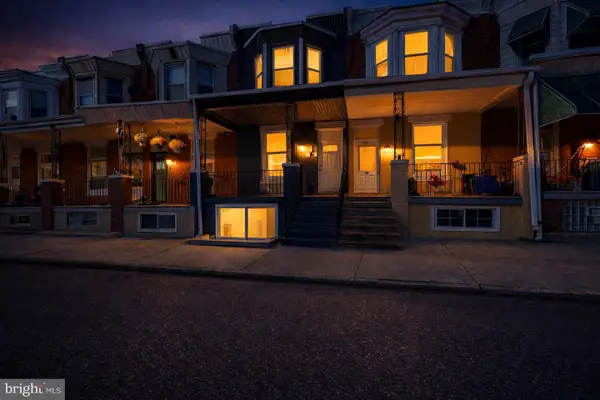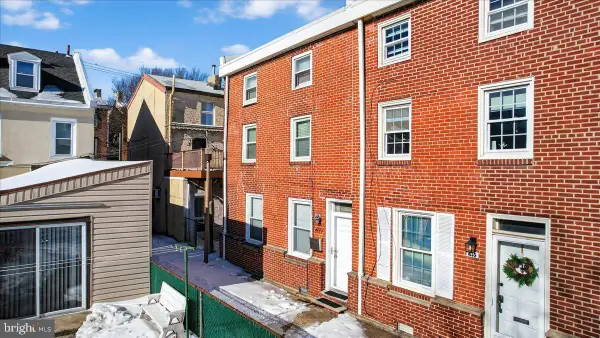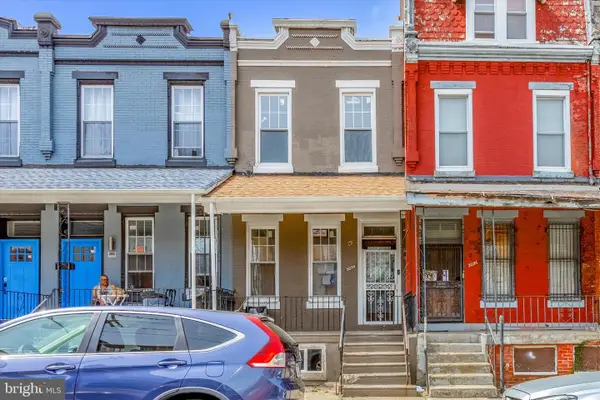5711 N 20th St, Philadelphia, PA 19138
Local realty services provided by:ERA Byrne Realty
5711 N 20th St,Philadelphia, PA 19138
$215,000
- 3 Beds
- 2 Baths
- 1,224 sq. ft.
- Townhouse
- Pending
Listed by: kimberly s ruley
Office: keller williams main line
MLS#:PAPH2558488
Source:BRIGHTMLS
Price summary
- Price:$215,000
- Price per sq. ft.:$175.65
About this home
Just Start Packing and move into this home on the edge of LaSalle University. Enter the vestibule and through the glass paned door into the spacious living room with recessed lighting and ceiling fan. Wiring for a surround sound speaker system is already in place. There's a coat closet and cute nooks on either side of the entrance to the dining room. The dining room and kitchen are an open concept with space for both and natural light pouring through the windows. The updated kitchen has an island, stainless steel refrigerator, range/oven and exhaust hood along with recessed lights and stylish pendants hanging over the island. Upstairs you'll find 3 nice sized bedrooms with closets. The full bath has been updated and includes a linen closet. The full basement is partially finished and includes a half bath and washer/dryer hookups. The garage was turned into additional basement space. In the rear, there is room to park up to 4 cars if you use the yard space across from the back door that belongs to this lot. In addition to being a primary residence, this home would also be great as an income producing rental property with rents up to $2100. LaSalle is a 5 minute walk down the street so you can rent to students or the general public. Come take a look and see for yourself!
Contact an agent
Home facts
- Year built:1940
- Listing ID #:PAPH2558488
- Added:90 day(s) ago
- Updated:January 31, 2026 at 08:57 AM
Rooms and interior
- Bedrooms:3
- Total bathrooms:2
- Full bathrooms:1
- Half bathrooms:1
- Living area:1,224 sq. ft.
Heating and cooling
- Cooling:Window Unit(s)
- Heating:Natural Gas, Radiator
Structure and exterior
- Year built:1940
- Building area:1,224 sq. ft.
- Lot area:0.05 Acres
Schools
- High school:GERMANTOWN
Utilities
- Water:Public
- Sewer:Public Sewer
Finances and disclosures
- Price:$215,000
- Price per sq. ft.:$175.65
- Tax amount:$2,487 (2025)
New listings near 5711 N 20th St
 $364,900Active6 beds 3 baths2,772 sq. ft.
$364,900Active6 beds 3 baths2,772 sq. ft.1227 Harrison St, PHILADELPHIA, PA 19124
MLS# PAPH2523712Listed by: REALTY MARK ASSOCIATES $999,900Pending4 beds 4 baths2,508 sq. ft.
$999,900Pending4 beds 4 baths2,508 sq. ft.1102 E Columbia #lot 3, PHILADELPHIA, PA 19125
MLS# PAPH2571676Listed by: RE/MAX READY- Open Wed, 5 to 6:30pmNew
 $240,000Active2 beds 2 baths1,000 sq. ft.
$240,000Active2 beds 2 baths1,000 sq. ft.2215 N Mutter St, PHILADELPHIA, PA 19133
MLS# PAPH2583186Listed by: COMPASS PENNSYLVANIA, LLC - Coming Soon
 $399,000Coming Soon3 beds 2 baths
$399,000Coming Soon3 beds 2 baths3710 Vale Ln, PHILADELPHIA, PA 19114
MLS# PAPH2580658Listed by: REALTY MARK CITYSCAPE-HUNTINGDON VALLEY - Open Sat, 2 to 3pmNew
 $299,900Active4 beds 3 baths1,530 sq. ft.
$299,900Active4 beds 3 baths1,530 sq. ft.5443 Irving St, PHILADELPHIA, PA 19139
MLS# PAPH2580706Listed by: KELLER WILLIAMS MAIN LINE - Coming Soon
 $475,000Coming Soon3 beds 1 baths
$475,000Coming Soon3 beds 1 baths409 E George St, PHILADELPHIA, PA 19125
MLS# PAPH2581532Listed by: EXP REALTY, LLC - New
 $885,000Active2 beds 2 baths1,852 sq. ft.
$885,000Active2 beds 2 baths1,852 sq. ft.1213-15 Locust St #b, PHILADELPHIA, PA 19107
MLS# PAPH2582294Listed by: ELFANT WISSAHICKON-RITTENHOUSE SQUARE - Coming Soon
 $99,000Coming Soon3 beds 2 baths
$99,000Coming Soon3 beds 2 baths3054 N 15th St, PHILADELPHIA, PA 19132
MLS# PAPH2582602Listed by: COMPASS PENNSYLVANIA, LLC - Coming Soon
 $699,000Coming Soon4 beds 3 baths
$699,000Coming Soon4 beds 3 baths1726 Annin St, PHILADELPHIA, PA 19146
MLS# PAPH2582844Listed by: COMPASS PENNSYLVANIA, LLC - New
 $199,900Active2 beds 2 baths950 sq. ft.
$199,900Active2 beds 2 baths950 sq. ft.4633 Weymouth St, PHILADELPHIA, PA 19120
MLS# PAPH2582944Listed by: 20/20 REAL ESTATE - BENSALEM

