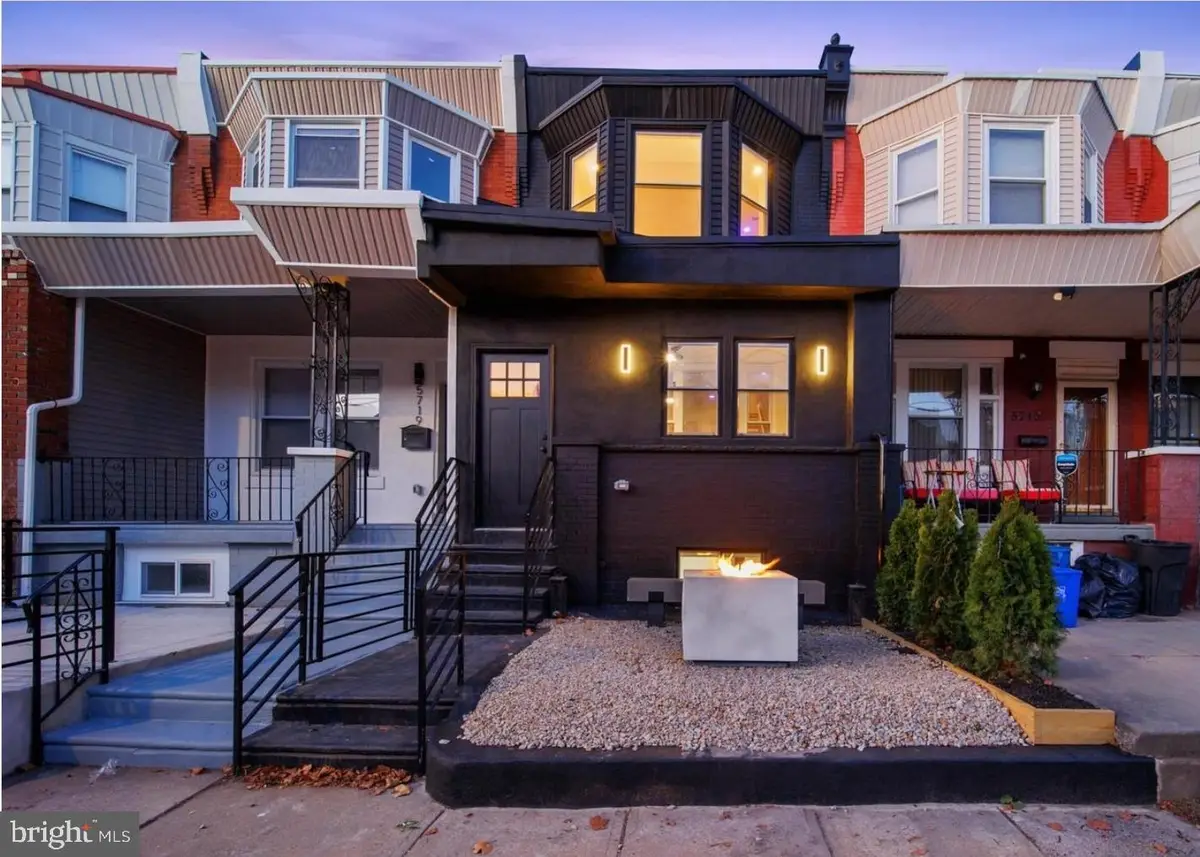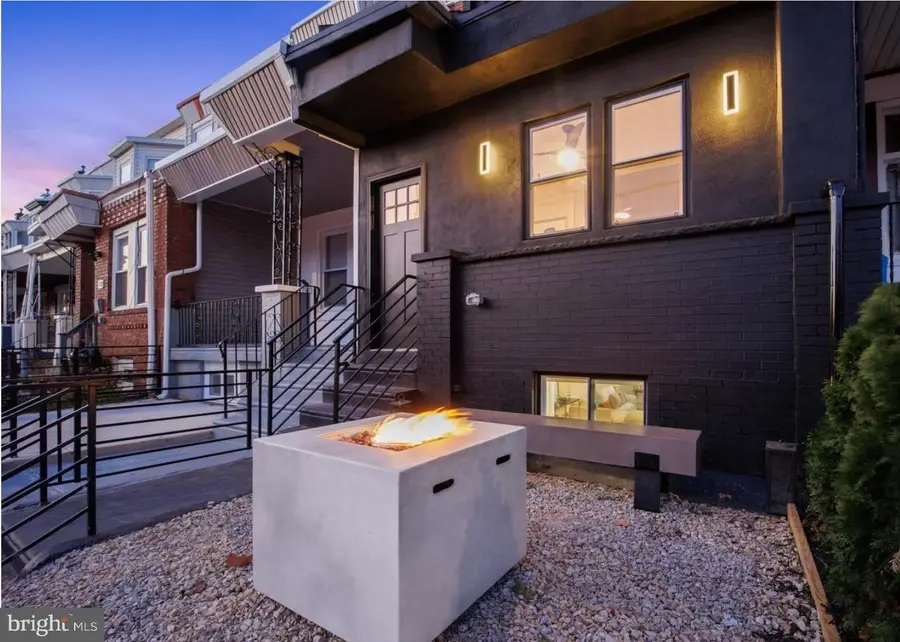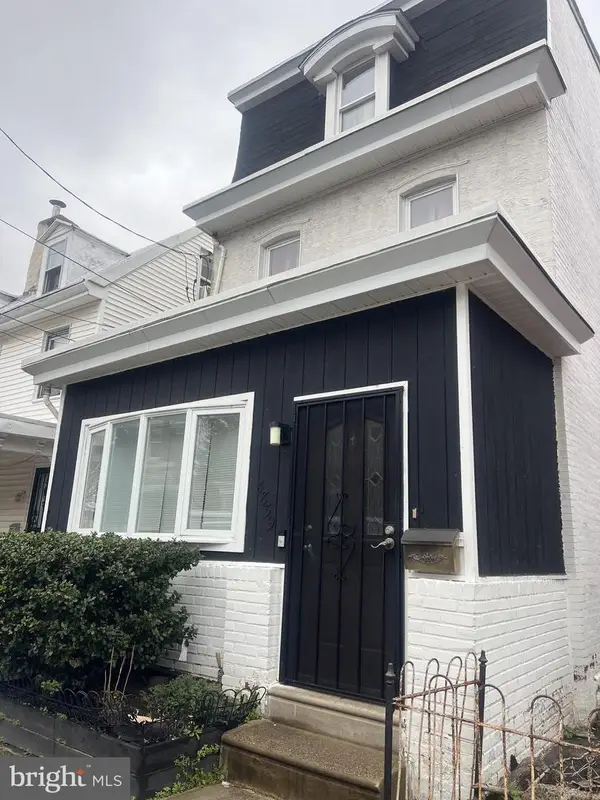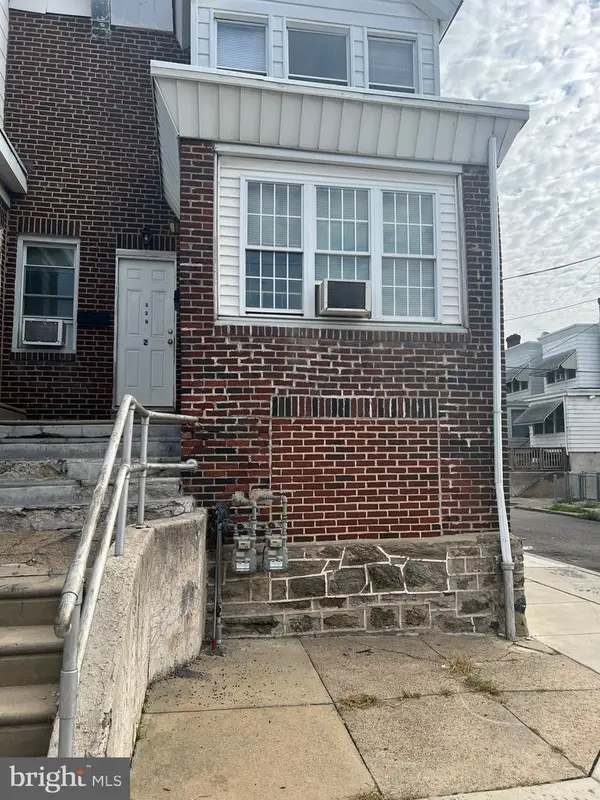5717 Larchwood Ave, PHILADELPHIA, PA 19143
Local realty services provided by:ERA Central Realty Group



5717 Larchwood Ave,PHILADELPHIA, PA 19143
$281,733
- 3 Beds
- 2 Baths
- 1,300 sq. ft.
- Townhouse
- Pending
Listed by:janice diberardino
Office:powerhouse collective real estate group
MLS#:PAPH2493576
Source:BRIGHTMLS
Price summary
- Price:$281,733
- Price per sq. ft.:$216.72
About this home
Price Reduction! Seller extremely motivated! Welcome to Your Dream Home – The Ultimate Smart, Sexy, Tech-Filled Space! This is that house – the one everyone will envy! Step inside to find a home that blends style, function, and cutting-edge technology for an experience like no other. From the rich crown molding to the smart lighting that has multiple variations of colors, Bluetooth mirror in the main bathroom, dimmable accent lighting that sets the perfect mood for every moment, this home is designed to impress. As you enter, you'll be greeted by a stunning exposed brick feature wall and a custom-made staircase, every detail has been carefully crafted for a modern aesthetic and a touch of luxury. The chef’s kitchen is the heart of this home! Featuring a 10 foot waterfall Island with quartz countertop that seats 4-6, a built-in 5-burner gas cooktop, microwave drawer, and a built in oven, this space is perfect for both cooking and entertaining. The mirrored backsplash doubles the beauty of the exposed brick and staircase, while the Bluetooth-enabled smart lights lets you control your mood with the touch of a button. The open-concept first floor flows effortlessly from the living area to the spacious yard—perfect for outdoor gatherings, no matter the season! The finished basement is an entertainer’s dream, complete with a full 3-piece bathroom, laundry area, and a kitchenette with a sink, breakfast bar. Imagine your guests hanging out in the basement, kitchen, living, or yard—everything is connected for seamless entertaining. Upstairs, you'll find 3 bright and spacious bedrooms, with loads of natural light and generous closet space. Plus, the home features a second laundry area with a washer and dryer on the second floor for ultimate convenience. But the ultimate indulgence? The spa-like bathroom! Featuring a self-cleaning, tankless heated and cooling toilet, a smart LED bathroom mirror with a built in Bluetooth speaker to play the music of your choice, multi-head marble shower, and a luxurious freestanding soaking tub framed by a stunning wood accent wall—this bathroom is your personal retreat after a long day. Additional highlights include a 200 Amp Electric system, new heating, Pex manifold plumbing, new water heater, mini-split central air and heating system, roof warranty, and 1-year home warranty for peace of mind. This is truly a one-of-a-kind home that you must see to believe. Don’t miss out on the chance to own it! Schedule your private tour today before it's gone! Notice: The MLS listing shows 5717 Larchwood Avenue as a 4-bedroom property for marketing purposes only. Buyer is responsible for any modifications needed to use the basement as a bedroom.
Contact an agent
Home facts
- Year built:1925
- Listing Id #:PAPH2493576
- Added:66 day(s) ago
- Updated:August 17, 2025 at 07:24 AM
Rooms and interior
- Bedrooms:3
- Total bathrooms:2
- Full bathrooms:2
- Living area:1,300 sq. ft.
Heating and cooling
- Cooling:Wall Unit
- Heating:Central, Natural Gas
Structure and exterior
- Roof:Rubber
- Year built:1925
- Building area:1,300 sq. ft.
- Lot area:0.03 Acres
Utilities
- Water:Public
- Sewer:Public Sewer
Finances and disclosures
- Price:$281,733
- Price per sq. ft.:$216.72
- Tax amount:$2,360 (2025)
New listings near 5717 Larchwood Ave
- New
 $228,800Active5 beds 2 baths2,500 sq. ft.
$228,800Active5 beds 2 baths2,500 sq. ft.4839 Griscom St, PHILADELPHIA, PA 19124
MLS# PAPH2528446Listed by: DAN REAL ESTATE, INC. - New
 $75,000Active2 beds 2 baths1,162 sq. ft.
$75,000Active2 beds 2 baths1,162 sq. ft.3308 N Mascher St, PHILADELPHIA, PA 19140
MLS# PAPH2528426Listed by: TESLA REALTY GROUP, LLC - Coming Soon
 $169,000Coming Soon3 beds 1 baths
$169,000Coming Soon3 beds 1 baths2514 S Beulah St, PHILADELPHIA, PA 19148
MLS# PAPH2528438Listed by: REALTY MARK ASSOCIATES - Coming Soon
 $465,000Coming Soon4 beds -- baths
$465,000Coming Soon4 beds -- baths927 S 60th St, PHILADELPHIA, PA 19143
MLS# PAPH2527952Listed by: KW EMPOWER - Coming Soon
 $425,000Coming Soon4 beds -- baths
$425,000Coming Soon4 beds -- baths925 S 60th St, PHILADELPHIA, PA 19143
MLS# PAPH2527994Listed by: KW EMPOWER - New
 $144,900Active3 beds 2 baths1,344 sq. ft.
$144,900Active3 beds 2 baths1,344 sq. ft.5722 Florence Ave, PHILADELPHIA, PA 19143
MLS# PAPH2528420Listed by: KW EMPOWER - New
 $199,900Active2 beds -- baths1,368 sq. ft.
$199,900Active2 beds -- baths1,368 sq. ft.539 Van Kirk St, PHILADELPHIA, PA 19120
MLS# PAPH2528296Listed by: RE/MAX ONE REALTY - Coming Soon
 $399,000Coming Soon3 beds 3 baths
$399,000Coming Soon3 beds 3 baths11169 Hendrix St, PHILADELPHIA, PA 19116
MLS# PAPH2528394Listed by: ELITE REALTY GROUP UNL. INC. - New
 $322,500Active1 beds 1 baths924 sq. ft.
$322,500Active1 beds 1 baths924 sq. ft.700 Moyer St #302, PHILADELPHIA, PA 19125
MLS# PAPH2528416Listed by: HAMPTON PREFERRED REAL ESTATE INC - New
 $319,000Active3 beds 3 baths1,410 sq. ft.
$319,000Active3 beds 3 baths1,410 sq. ft.2345 Ripley St, PHILADELPHIA, PA 19152
MLS# PAPH2528220Listed by: PANPHIL REALTY, LLC
