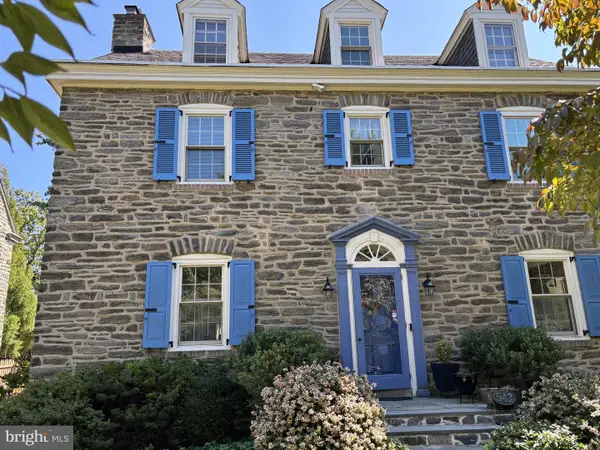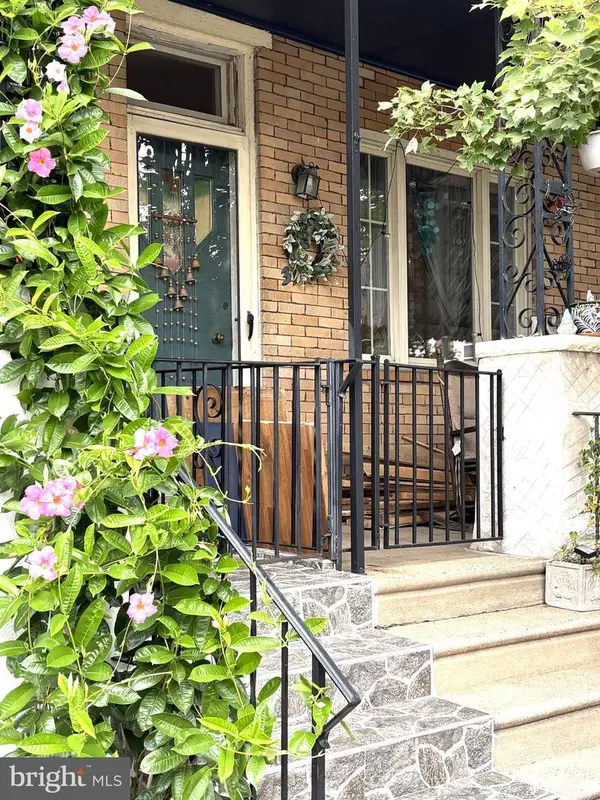5747 Woodbine Ave, Philadelphia, PA 19131
Local realty services provided by:O'BRIEN REALTY ERA POWERED
5747 Woodbine Ave,Philadelphia, PA 19131
$265,000
- 4 Beds
- 3 Baths
- 2,148 sq. ft.
- Single family
- Pending
Listed by:earnest g. key jr.
Office:key legacy realty
MLS#:PAPH2526156
Source:BRIGHTMLS
Price summary
- Price:$265,000
- Price per sq. ft.:$123.37
About this home
Welcome to 5747 Woodbine Avenue—A spacious 4-bedroom, 2.5 bathroom, semi-detached home, with a garage!
This 4-bedroom, 2.5-bathroom property offers an incredible opportunity to customize your living space. With approximately 2,100 square feet, 5747 Woodbine provides plenty of room for comfortable living and entertaining.
The main level features a roomy and inviting layout, while the upper level offers four bedrooms, including a primary suite with its own private bath. Enjoy the spacious rear yard, perfect for gardening, play, or summer gatherings. You’ll also appreciate the private parking in the back, an attached garage, and the quiet tree-lined residential setting.
This home needs some TLC, making it ideal for buyers looking to add personal touches or investors seeking a value-add property.
Conveniently located near Saint Joseph’s University, PCOM, shops, parks, City Line Avenue, public transportation, and more. Schedule your tour, bring your vision, and make this house your own!
Contact an agent
Home facts
- Year built:1925
- Listing ID #:PAPH2526156
- Added:49 day(s) ago
- Updated:September 29, 2025 at 07:35 AM
Rooms and interior
- Bedrooms:4
- Total bathrooms:3
- Full bathrooms:2
- Half bathrooms:1
- Living area:2,148 sq. ft.
Heating and cooling
- Heating:Hot Water, Natural Gas
Structure and exterior
- Year built:1925
- Building area:2,148 sq. ft.
- Lot area:0.1 Acres
Utilities
- Water:Public
- Sewer:Public Sewer
Finances and disclosures
- Price:$265,000
- Price per sq. ft.:$123.37
- Tax amount:$5,470 (2025)
New listings near 5747 Woodbine Ave
- New
 $115,000Active3 beds 1 baths896 sq. ft.
$115,000Active3 beds 1 baths896 sq. ft.1942 S 56th St, PHILADELPHIA, PA 19143
MLS# PAPH2540928Listed by: REALTY ONE GROUP FOCUS - New
 $155,000Active2 beds 1 baths750 sq. ft.
$155,000Active2 beds 1 baths750 sq. ft.4805 Rosalie St, PHILADELPHIA, PA 19135
MLS# PAPH2541158Listed by: COLDWELL BANKER REALTY - New
 $250,000Active3 beds -- baths4,101 sq. ft.
$250,000Active3 beds -- baths4,101 sq. ft.837 E Woodlawn Ave, PHILADELPHIA, PA 19138
MLS# PAPH2542160Listed by: UNITED REAL ESTATE - New
 $279,900Active3 beds 2 baths1,452 sq. ft.
$279,900Active3 beds 2 baths1,452 sq. ft.1113 Gilham St, PHILADELPHIA, PA 19111
MLS# PAPH2542180Listed by: REALTY MARK CITYSCAPE - Coming Soon
 $875,000Coming Soon5 beds 3 baths
$875,000Coming Soon5 beds 3 baths542 W Ellet St, PHILADELPHIA, PA 19119
MLS# PAPH2539752Listed by: BHHS FOX & ROACH-JENKINTOWN - New
 $225,000Active3 beds 1 baths1,110 sq. ft.
$225,000Active3 beds 1 baths1,110 sq. ft.4057 Teesdale St, PHILADELPHIA, PA 19136
MLS# PAPH2542176Listed by: IDEAL REALTY LLC - Coming Soon
 $339,000Coming Soon2 beds -- baths
$339,000Coming Soon2 beds -- baths4819 Old York Rd, PHILADELPHIA, PA 19141
MLS# PAPH2542158Listed by: HOMESMART REALTY ADVISORS - New
 $649,900Active3 beds -- baths2,078 sq. ft.
$649,900Active3 beds -- baths2,078 sq. ft.3417 N 18th St, PHILADELPHIA, PA 19140
MLS# PAPH2542082Listed by: REALTY MARK ASSOCIATES - Coming Soon
 $439,000Coming Soon4 beds 3 baths
$439,000Coming Soon4 beds 3 baths9117 Bustleton Ave, PHILADELPHIA, PA 19115
MLS# PAPH2542164Listed by: RE/MAX AFFILIATES - Coming Soon
 $225,000Coming Soon3 beds 1 baths
$225,000Coming Soon3 beds 1 baths3142 Cedar St, PHILADELPHIA, PA 19134
MLS# PAPH2542150Listed by: ELFANT WISSAHICKON-CHESTNUT HILL
