5749 W Jefferson St, PHILADELPHIA, PA 19131
Local realty services provided by:ERA Valley Realty
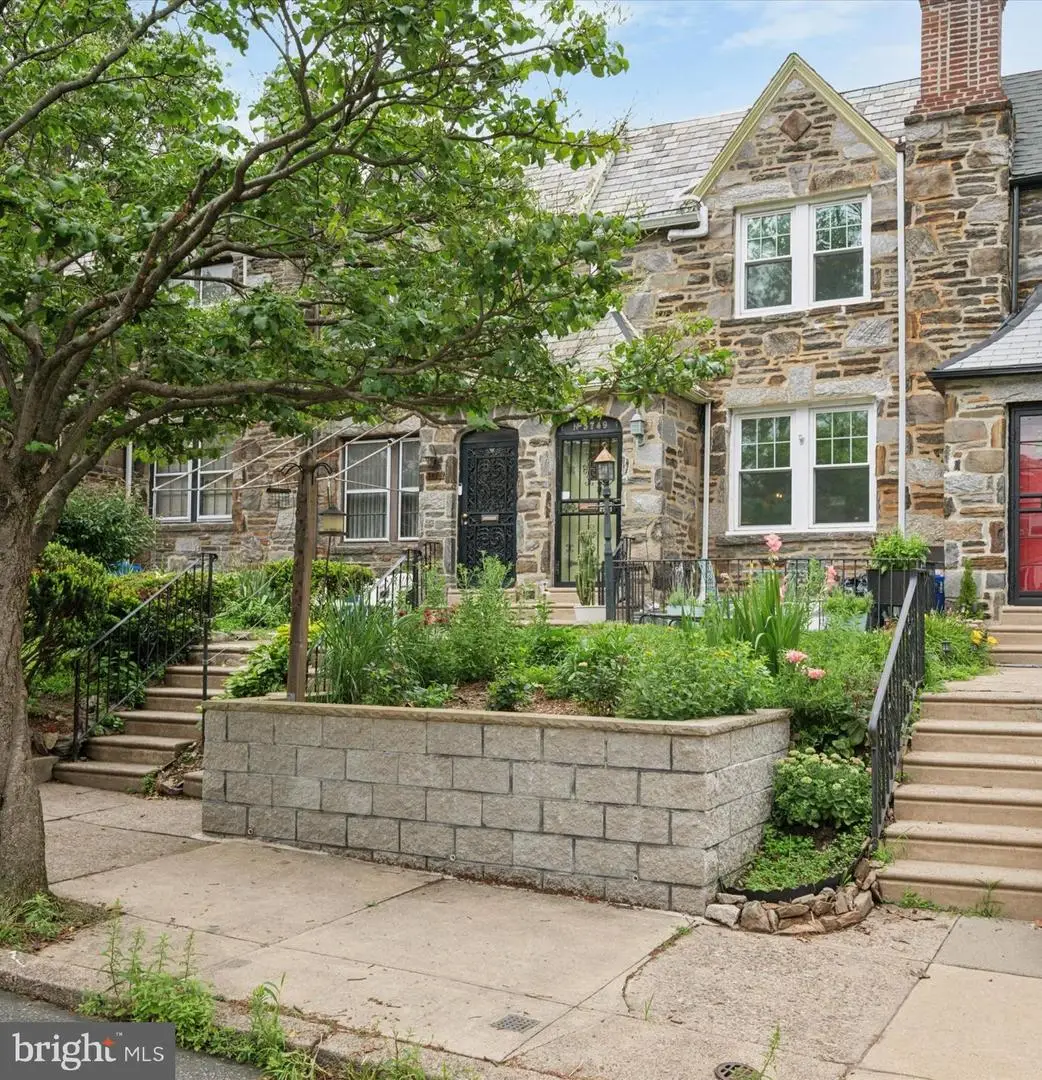
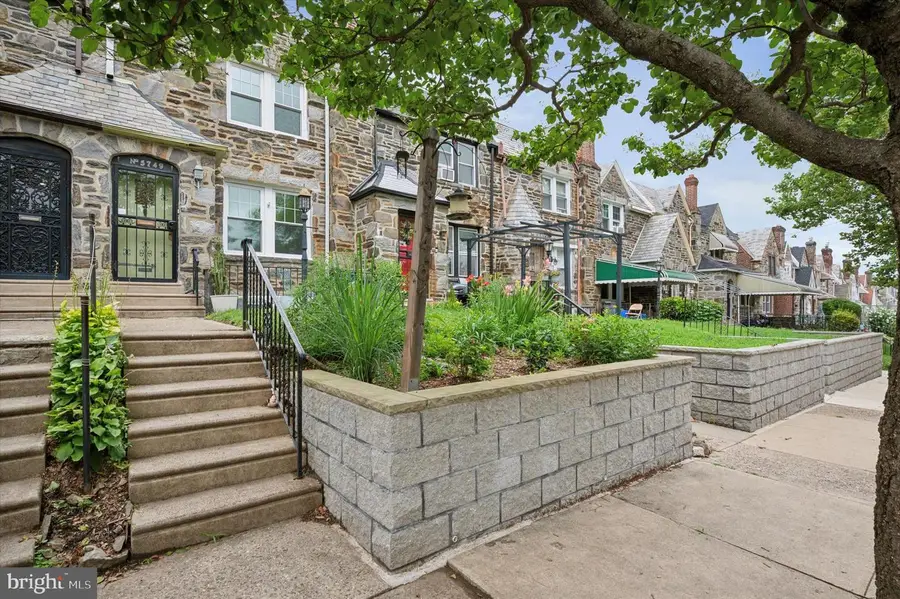
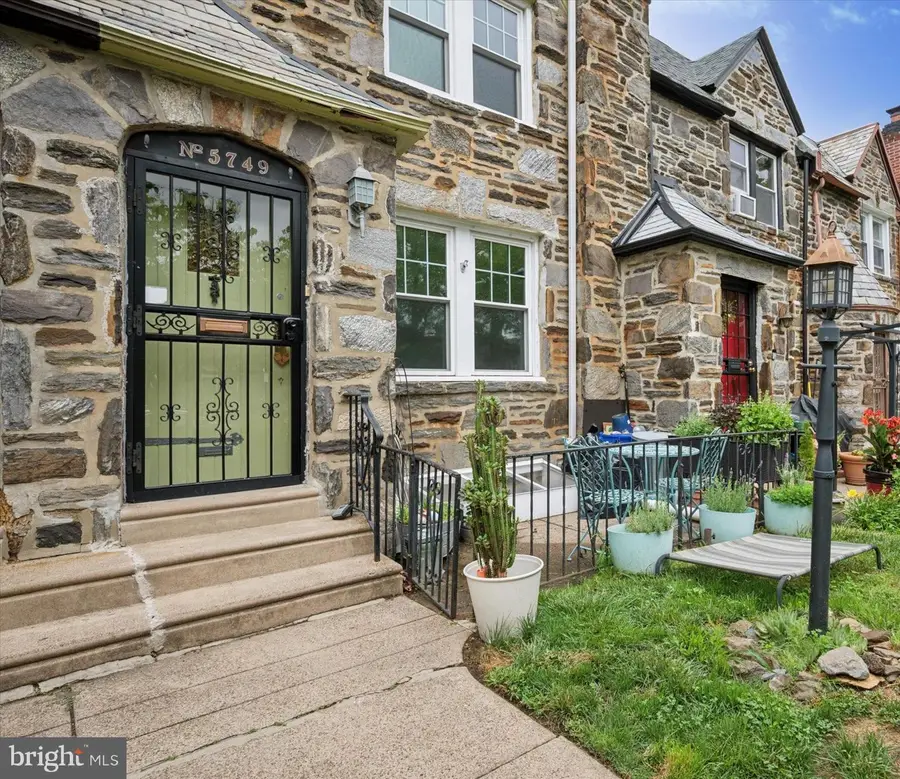
5749 W Jefferson St,PHILADELPHIA, PA 19131
$250,000
- 3 Beds
- 2 Baths
- 1,502 sq. ft.
- Townhouse
- Pending
Listed by:eli qarkaxhia
Office:compass pennsylvania, llc.
MLS#:PAPH2516176
Source:BRIGHTMLS
Price summary
- Price:$250,000
- Price per sq. ft.:$166.44
About this home
Welcome to your West Philly gem!
As you walk up the front steps—past the charming garden—you’ll be greeted by a warm and inviting home with character and space to grow. Step through the front door into a cozy foyer/mudroom, perfect for dropping bags and shoes after a long day.
From there, enter a sun-filled living room featuring two large windows that pour in natural light. It’s the ideal spot to unwind with family, entertain guests, or binge your latest Netflix obsession.
A graceful curved archway leads into the dedicated dining room, creating a seamless flow for everyday meals or dinner parties. The kitchen offers both function and style, with stainless steel appliances, ample cabinetry, and a modern chevron accent wall that adds a sleek, contemporary touch.
Upstairs, you’ll find three generously sized bedrooms, including a primary with a beautiful alcove—perfect for a cozy bed setup or reading nook. Two full baths complete the upper level. Throughout the home, hardwood floors add warmth and timeless appeal.
The finished, carpeted basement provides additional living space and can easily serve as a fourth bedroom, guest suite, or media room. A second full bathroom with a shower and a spacious laundry room with storage make this level even more functional.
The home also includes fully owned solar panels.
Located just off Lancaster Avenue, you’re minutes from restaurants, shops, and public transportation—making this a prime location for city living with neighborhood charm.
Contact an agent
Home facts
- Year built:1956
- Listing Id #:PAPH2516176
- Added:25 day(s) ago
- Updated:August 16, 2025 at 12:40 AM
Rooms and interior
- Bedrooms:3
- Total bathrooms:2
- Full bathrooms:2
- Living area:1,502 sq. ft.
Heating and cooling
- Cooling:Wall Unit, Window Unit(s)
- Heating:Electric, Hot Water & Baseboard - Electric, Natural Gas
Structure and exterior
- Year built:1956
- Building area:1,502 sq. ft.
- Lot area:0.04 Acres
Utilities
- Water:Public
- Sewer:Public Sewer
Finances and disclosures
- Price:$250,000
- Price per sq. ft.:$166.44
- Tax amount:$3,288 (2024)
New listings near 5749 W Jefferson St
- Coming Soon
 $325,000Coming Soon3 beds 2 baths
$325,000Coming Soon3 beds 2 baths4000 Main St, GRASONVILLE, MD 21638
MLS# MDQA2014520Listed by: RE/MAX EXECUTIVE - New
 $629,900Active4 beds 3 baths2,657 sq. ft.
$629,900Active4 beds 3 baths2,657 sq. ft.113 Aslan Ct, GRASONVILLE, MD 21638
MLS# MDQA2014494Listed by: BENSON & MANGOLD, LLC - Open Sat, 11am to 2pmNew
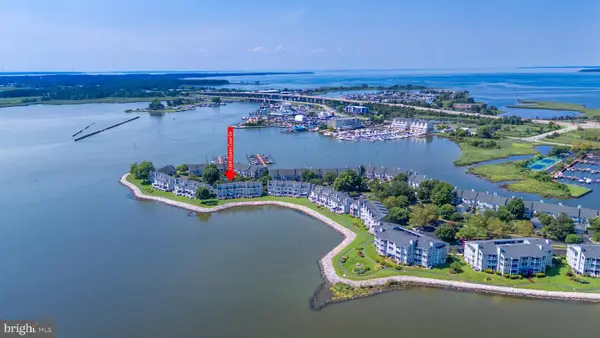 $779,000Active3 beds 4 baths2,000 sq. ft.
$779,000Active3 beds 4 baths2,000 sq. ft.1309 Oyster Cove Dr, GRASONVILLE, MD 21638
MLS# MDQA2014416Listed by: BERKSHIRE HATHAWAY HOMESERVICES HOMESALE REALTY  $649,000Active3 beds 4 baths1,470 sq. ft.
$649,000Active3 beds 4 baths1,470 sq. ft.1204 Oyster Cove Dr, GRASONVILLE, MD 21638
MLS# MDQA2014436Listed by: REDFIN CORP- Open Sat, 11am to 1pm
 $770,000Active3 beds 4 baths1,842 sq. ft.
$770,000Active3 beds 4 baths1,842 sq. ft.708 Oyster Cove Dr, GRASONVILLE, MD 21638
MLS# MDQA2014434Listed by: COLDWELL BANKER WATERMAN REALTY - Open Sun, 12 to 3pm
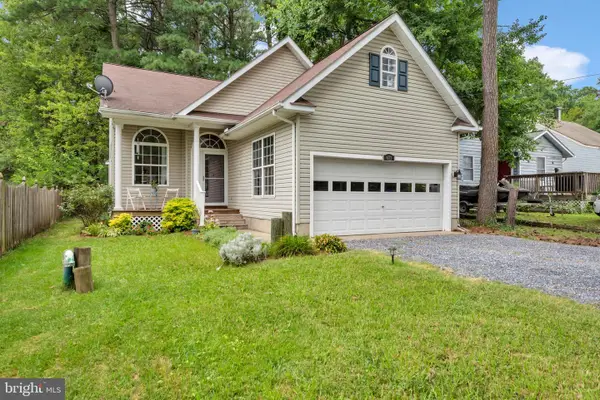 $499,900Active4 beds 2 baths1,687 sq. ft.
$499,900Active4 beds 2 baths1,687 sq. ft.611 Chester River Beach Rd, GRASONVILLE, MD 21638
MLS# MDQA2014432Listed by: RE/MAX LEADING EDGE 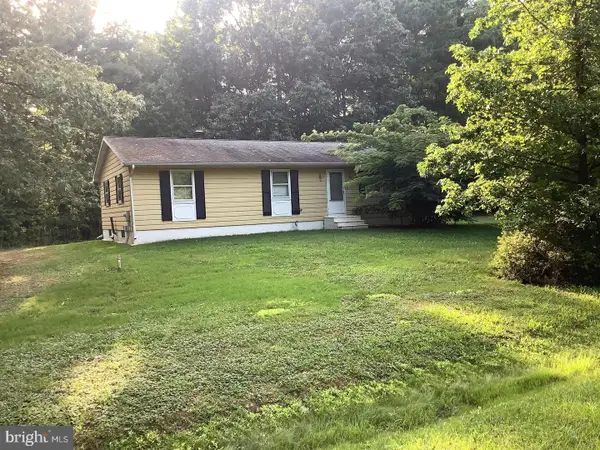 $259,999Active3 beds 2 baths1,400 sq. ft.
$259,999Active3 beds 2 baths1,400 sq. ft.125 Forest Rd, GRASONVILLE, MD 21638
MLS# MDQA2014392Listed by: BENNETT REALTY SOLUTIONS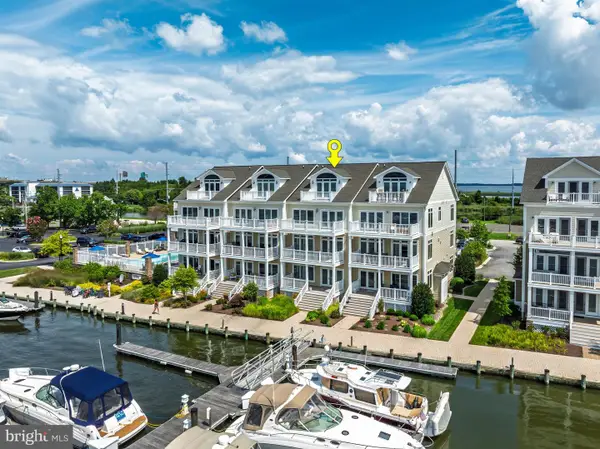 $1,350,000Active4 beds 5 baths3,344 sq. ft.
$1,350,000Active4 beds 5 baths3,344 sq. ft.310 Channel Marker Way, GRASONVILLE, MD 21638
MLS# MDQA2014390Listed by: ROSENDALE REALTY $719,999Active3 beds 2 baths
$719,999Active3 beds 2 baths721 Oyster Cove Dr, GRASONVILLE, MD 21638
MLS# MDQA2014276Listed by: REDFIN CORP $1,375,000Active3 beds 4 baths2,860 sq. ft.
$1,375,000Active3 beds 4 baths2,860 sq. ft.426 Narrows Pointe Dr, GRASONVILLE, MD 21638
MLS# MDQA2014262Listed by: EXP REALTY, LLC

