5762 Dunlap St, PHILADELPHIA, PA 19131
Local realty services provided by:ERA Reed Realty, Inc.
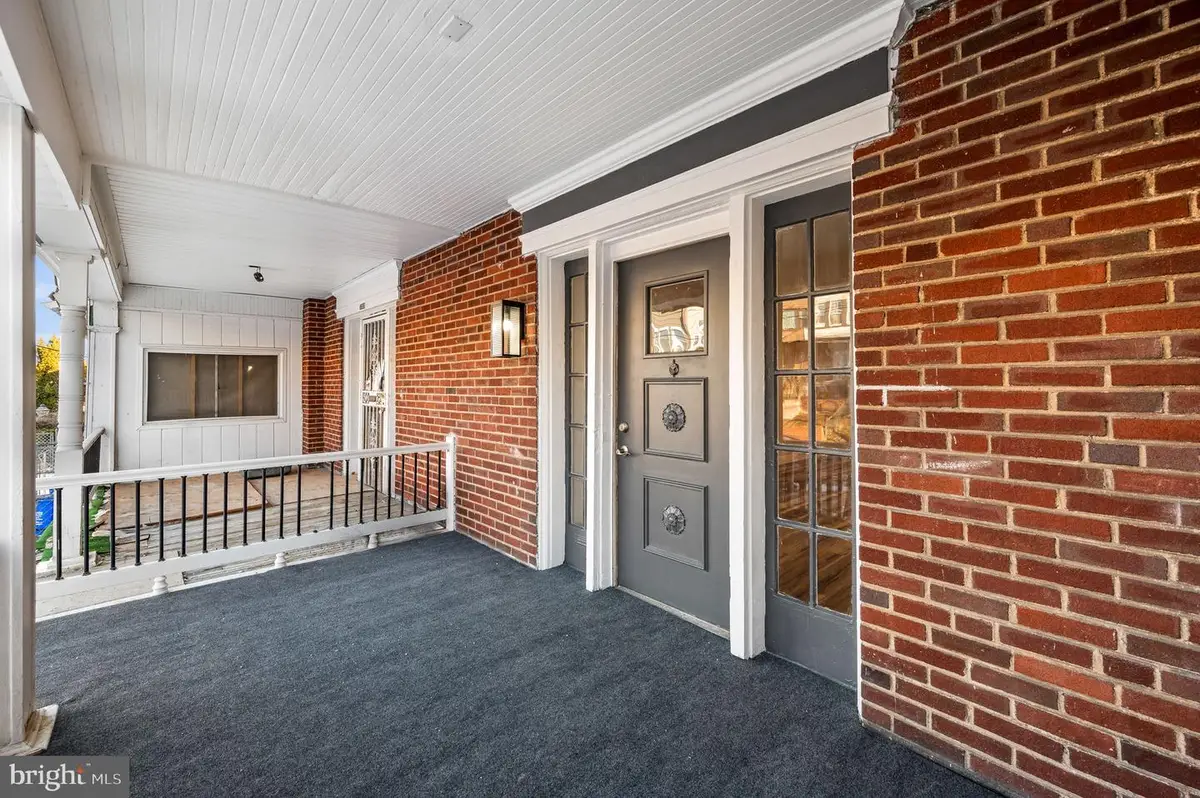
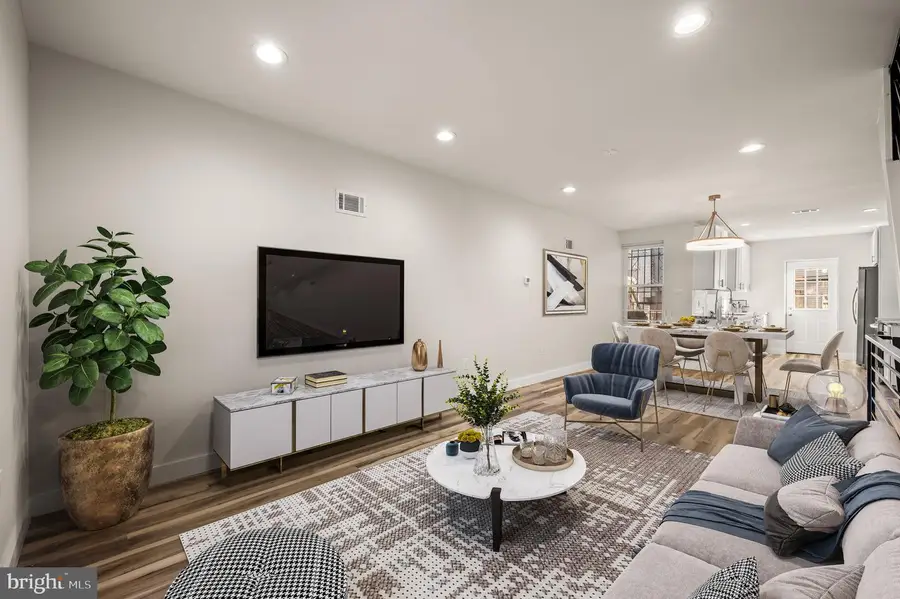
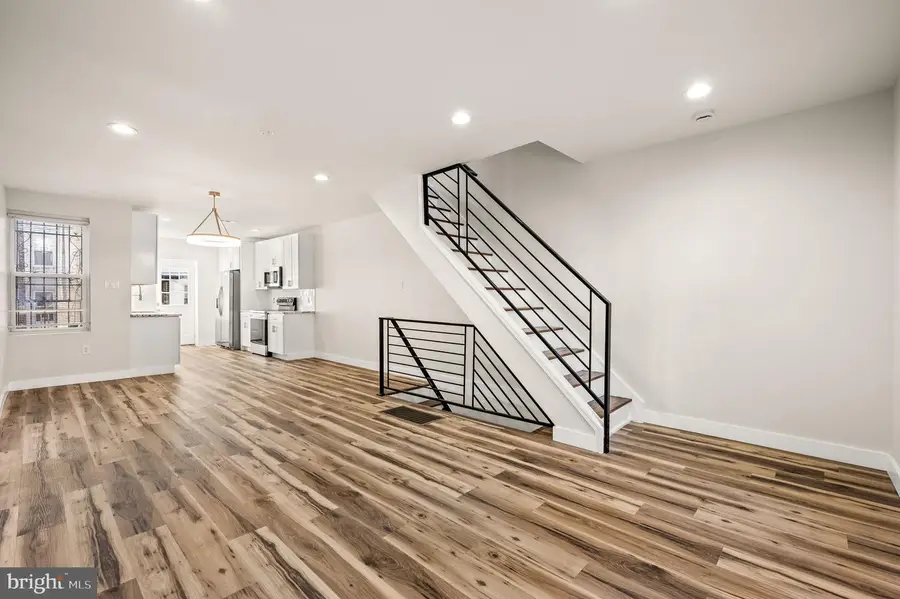
5762 Dunlap St,PHILADELPHIA, PA 19131
$269,000
- 3 Beds
- 3 Baths
- 1,200 sq. ft.
- Townhouse
- Pending
Listed by:phanerrica muhammad
Office:compass pennsylvania, llc.
MLS#:PAPH2439204
Source:BRIGHTMLS
Price summary
- Price:$269,000
- Price per sq. ft.:$224.17
About this home
Welcome to 5762 Dunlap Street, a beautifully renovated Overbrook home that seamlessly blends classic charm with modern convenience. Thoughtfully designed with stylish upgrades throughout, this home is perfect for comfortable living and entertaining. Step inside to a bright and airy open floor plan, where laminate hardwood flooring, recessed lighting, and natural light from three sides create a warm and inviting atmosphere. The stylish kitchen is a chef’s delight, featuring granite countertops, a sleek subway tile backsplash, custom-height cabinetry, and included appliances—combining both style and functionality. From the kitchen, step onto a brand-new rear deck, perfect for hosting warm weather gatherings or enjoying peaceful outdoor moments. Upstairs, you’ll find three spacious bedrooms, including a spa-inspired hall bath for ultimate relaxation. The primary suite offers a wall-length closet and the privacy of an ensuite bathroom, providing a true retreat.The fully finished basement expands your living space with a versatile layout, ideal for a family room, home office, or gym. A convenient powder room and ample storage complete this level.This home is the perfect blend of modern design and timeless appeal. Don’t miss your chance to make it yours—schedule your showing today! Photos Coming Soon!
Contact an agent
Home facts
- Year built:1925
- Listing Id #:PAPH2439204
- Added:199 day(s) ago
- Updated:August 16, 2025 at 07:27 AM
Rooms and interior
- Bedrooms:3
- Total bathrooms:3
- Full bathrooms:2
- Half bathrooms:1
- Living area:1,200 sq. ft.
Heating and cooling
- Cooling:Central A/C
- Heating:Forced Air, Natural Gas
Structure and exterior
- Year built:1925
- Building area:1,200 sq. ft.
- Lot area:0.03 Acres
Utilities
- Water:Public
- Sewer:Public Sewer
Finances and disclosures
- Price:$269,000
- Price per sq. ft.:$224.17
- Tax amount:$2,057 (2024)
New listings near 5762 Dunlap St
- New
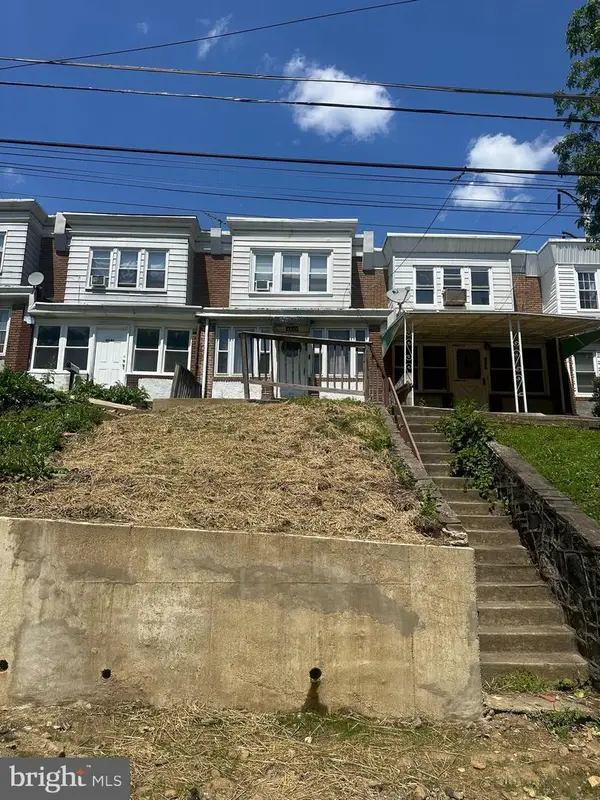 $144,900Active3 beds 1 baths986 sq. ft.
$144,900Active3 beds 1 baths986 sq. ft.4243 Mill St, PHILADELPHIA, PA 19136
MLS# PAPH2528360Listed by: RE/MAX ACCESS - Coming Soon
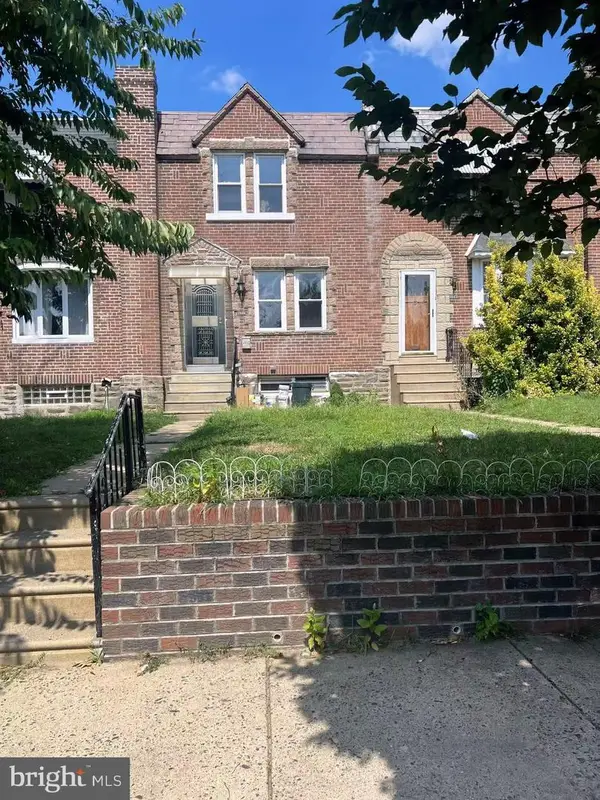 $285,000Coming Soon3 beds 2 baths
$285,000Coming Soon3 beds 2 baths2943 Knorr St, PHILADELPHIA, PA 19149
MLS# PAPH2528352Listed by: CANAAN REALTY INVESTMENT GROUP - New
 $1,200,000Active1.09 Acres
$1,200,000Active1.09 Acres1100 Cobbs Creek Pkwy, PHILADELPHIA, PA 19143
MLS# PAPH2528350Listed by: PHILADELPHIA HOMES - Open Sun, 1 to 3pmNew
 $250,000Active3 beds 2 baths1,046 sq. ft.
$250,000Active3 beds 2 baths1,046 sq. ft.6130 Mcmahon St, PHILADELPHIA, PA 19144
MLS# PAPH2528334Listed by: KEYS & DEEDS REALTY - New
 $164,990Active3 beds 1 baths1,190 sq. ft.
$164,990Active3 beds 1 baths1,190 sq. ft.222 E Sheldon St, PHILADELPHIA, PA 19120
MLS# PAPH2528338Listed by: TESLA REALTY GROUP, LLC - New
 $299,900Active2 beds 2 baths944 sq. ft.
$299,900Active2 beds 2 baths944 sq. ft.423 Durfor St, PHILADELPHIA, PA 19148
MLS# PAPH2528344Listed by: RE/MAX AFFILIATES - New
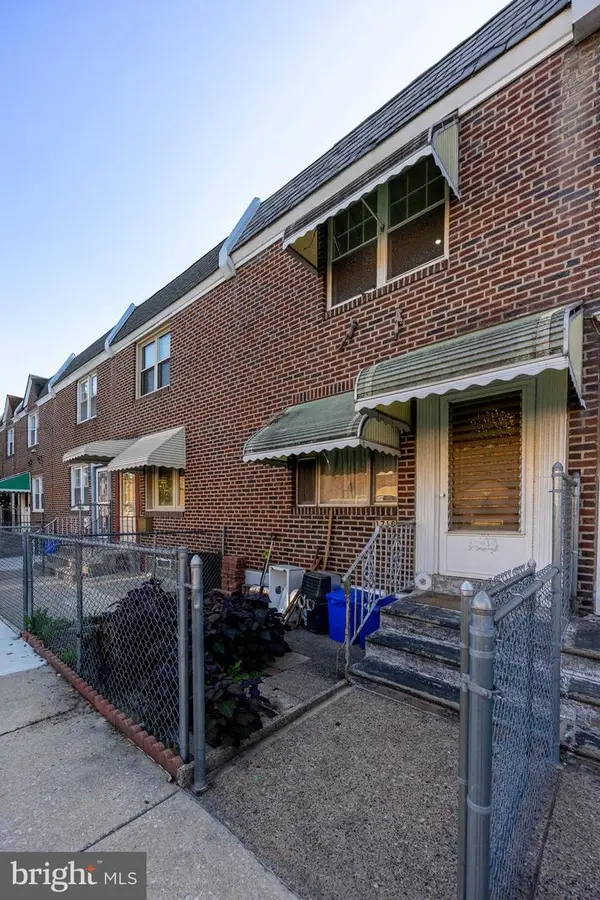 $219,999Active2 beds 1 baths1,018 sq. ft.
$219,999Active2 beds 1 baths1,018 sq. ft.1716 S Newkirk St, PHILADELPHIA, PA 19145
MLS# PAPH2521708Listed by: TESLA REALTY GROUP, LLC - New
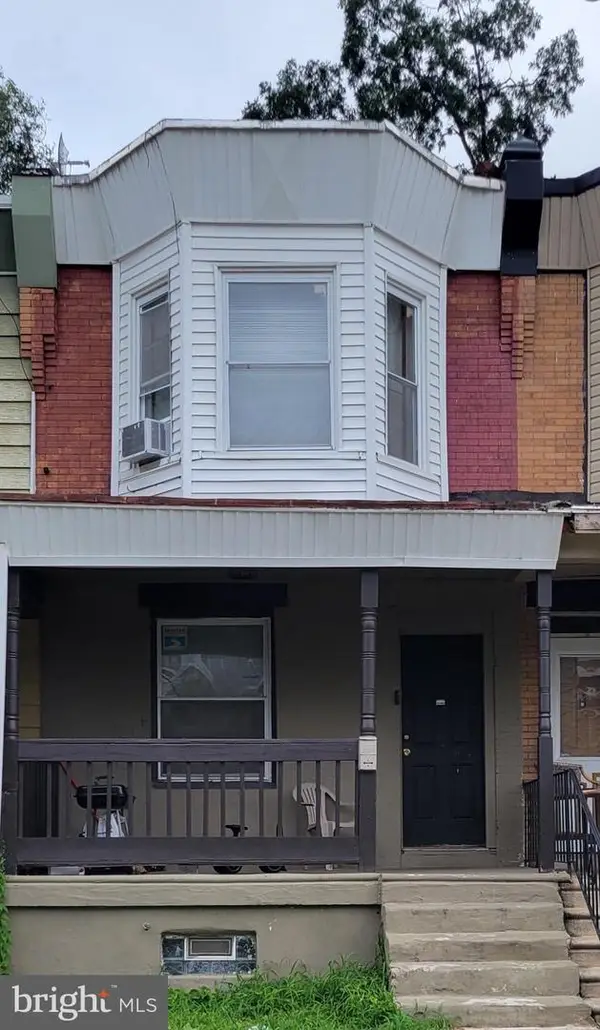 $137,000Active3 beds 1 baths1,078 sq. ft.
$137,000Active3 beds 1 baths1,078 sq. ft.1510 N Conestoga St, PHILADELPHIA, PA 19131
MLS# PAPH2525180Listed by: FORAKER REALTY CO. - Coming Soon
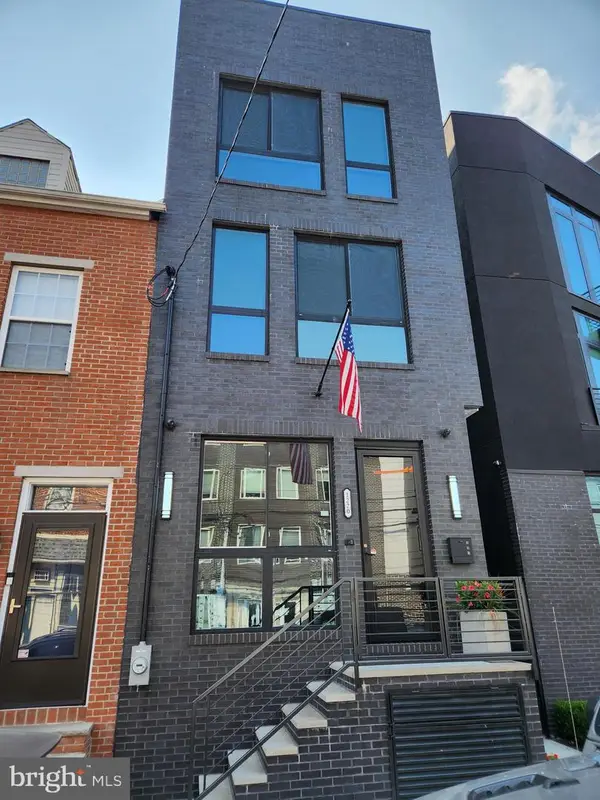 $750,000Coming Soon3 beds 3 baths
$750,000Coming Soon3 beds 3 baths1220 N 2nd St, PHILADELPHIA, PA 19122
MLS# PAPH2528298Listed by: KW EMPOWER - New
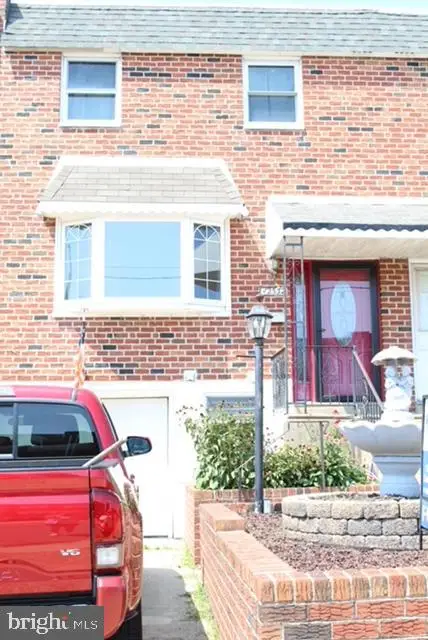 $299,900Active3 beds 3 baths1,360 sq. ft.
$299,900Active3 beds 3 baths1,360 sq. ft.12532 Richton Rd, PHILADELPHIA, PA 19154
MLS# PAPH2528322Listed by: EXP REALTY, LLC
