5815 N Front St, Philadelphia, PA 19120
Local realty services provided by:ERA Reed Realty, Inc.
5815 N Front St,Philadelphia, PA 19120
$299,000
- 3 Beds
- 1 Baths
- 1,600 sq. ft.
- Single family
- Pending
Listed by:robert e sulecki
Office:exceed realty
MLS#:PAPH2531536
Source:BRIGHTMLS
Price summary
- Price:$299,000
- Price per sq. ft.:$186.88
About this home
Welcome to this beautifully maintained 3-bedroom, 1.5-bath twin stone-front home in the Olney section of Philadelphia. This spacious property combines classic charm with thoughtful updates, making it truly move-in ready.
Step inside to find a bright and inviting living room accented by a large front window, fresh neutral paint, and gleaming hardwood floors that flow seamlessly into the formal dining area. The updated kitchen features modern cabinetry, newer appliances, and plenty of counter space for meal prep.
Upstairs you’ll discover three generous bedrooms with ample closet space and a full bathroom. The lower level offers a finished basement, perfect for a family room, home office, or play space, along with a convenient half bath and access to the 1-car attached garage. This home has been upgraded with all new vinyl replacement windows, providing energy efficiency and natural light throughout.
Outside, enjoy a surprisingly large yard located just across the shared driveway easement. This private outdoor space includes a patio for entertaining, a storage shed, and plenty of room for gardening, barbecues, or play.
With its blend of modern updates and traditional character, this home offers both comfort and convenience. Located near shopping, schools, parks, and public transportation, it’s a fantastic opportunity to own a well-cared-for property in a great community.
Contact an agent
Home facts
- Year built:1945
- Listing ID #:PAPH2531536
- Added:66 day(s) ago
- Updated:November 01, 2025 at 07:28 AM
Rooms and interior
- Bedrooms:3
- Total bathrooms:1
- Full bathrooms:1
- Living area:1,600 sq. ft.
Heating and cooling
- Cooling:Window Unit(s)
- Heating:Forced Air, Natural Gas
Structure and exterior
- Year built:1945
- Building area:1,600 sq. ft.
- Lot area:0.06 Acres
Schools
- High school:SAMUEL S. FELS
Utilities
- Water:Public
- Sewer:Public Sewer
Finances and disclosures
- Price:$299,000
- Price per sq. ft.:$186.88
- Tax amount:$3,461 (2025)
New listings near 5815 N Front St
- New
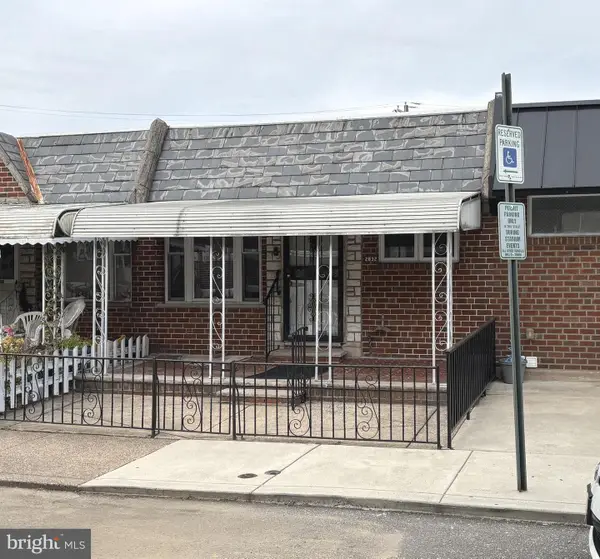 $275,000Active2 beds 2 baths676 sq. ft.
$275,000Active2 beds 2 baths676 sq. ft.2832 S Hutchinson St, PHILADELPHIA, PA 19148
MLS# PAPH2553938Listed by: LPT REALTY, LLC - New
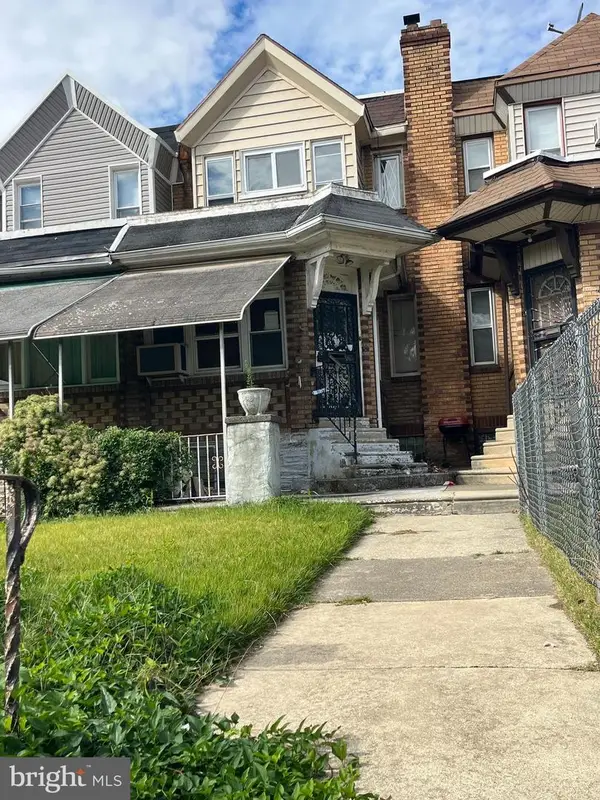 $175,000Active4 beds 1 baths1,512 sq. ft.
$175,000Active4 beds 1 baths1,512 sq. ft.5732 Virginian Rd, PHILADELPHIA, PA 19141
MLS# PAPH2554662Listed by: KELLER WILLIAMS REAL ESTATE-HORSHAM - New
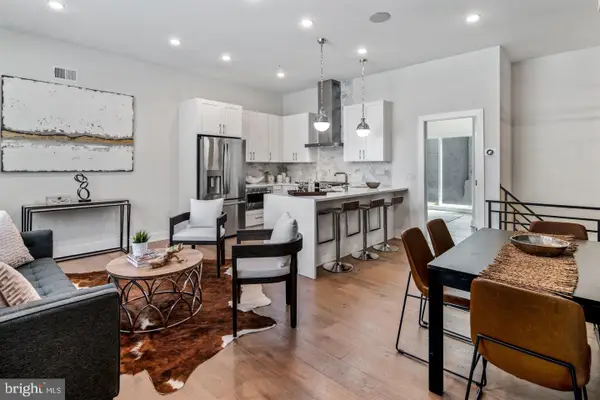 $485,000Active3 beds -- baths1,600 sq. ft.
$485,000Active3 beds -- baths1,600 sq. ft.1910 Brown St, PHILADELPHIA, PA 19130
MLS# PAPH2554548Listed by: LONG & FOSTER REAL ESTATE, INC. - New
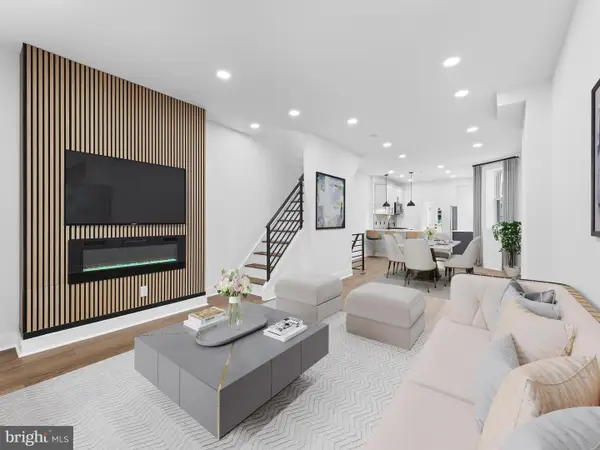 $424,900Active3 beds 4 baths1,570 sq. ft.
$424,900Active3 beds 4 baths1,570 sq. ft.5141 Walton Ave, PHILADELPHIA, PA 19143
MLS# PAPH2554688Listed by: MARKET FORCE REALTY - New
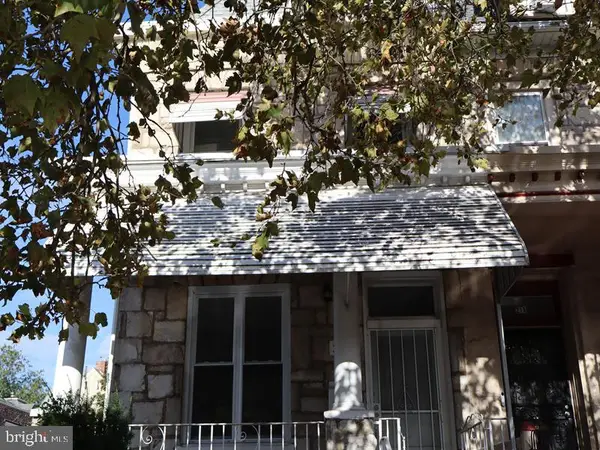 $299,900Active4 beds 4 baths2,816 sq. ft.
$299,900Active4 beds 4 baths2,816 sq. ft.221 W Coulter St, PHILADELPHIA, PA 19144
MLS# PAPH2554414Listed by: ELFANT WISSAHICKON-MT AIRY - Open Sun, 1 to 3pmNew
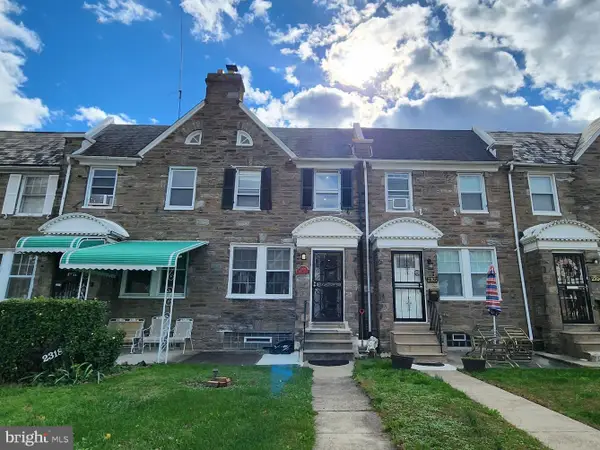 $283,900Active3 beds 2 baths1,586 sq. ft.
$283,900Active3 beds 2 baths1,586 sq. ft.2320 79th Ave, PHILADELPHIA, PA 19150
MLS# PAPH2554266Listed by: REALTY MARK CITYSCAPE-HUNTINGDON VALLEY - New
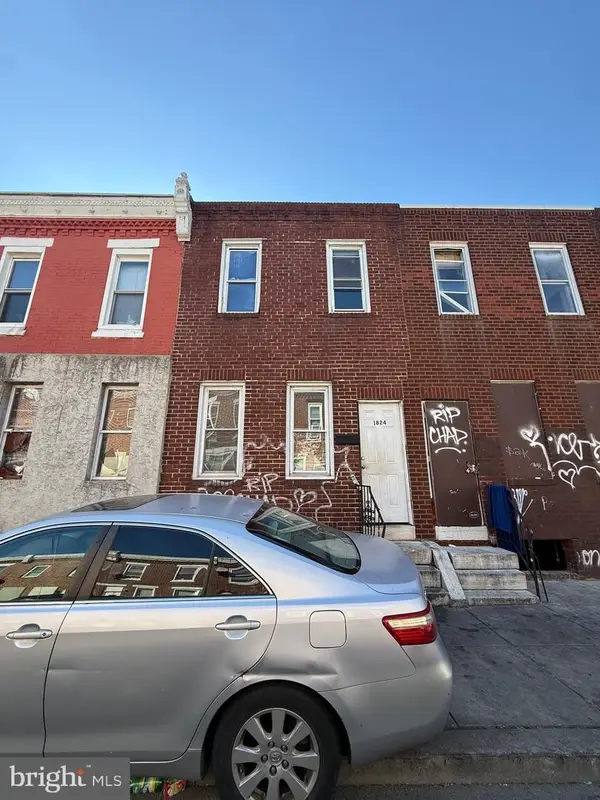 $60,999Active2 beds 1 baths756 sq. ft.
$60,999Active2 beds 1 baths756 sq. ft.1824 E Lippincott St, PHILADELPHIA, PA 19134
MLS# PAPH2554536Listed by: HOMESTARR REALTY - Coming Soon
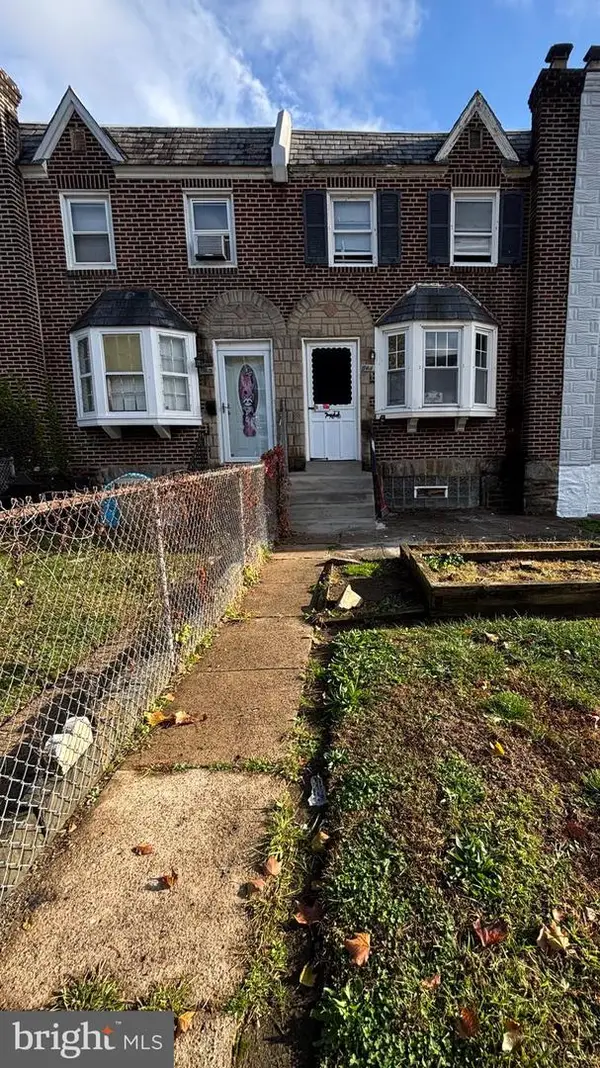 $160,000Coming Soon2 beds 1 baths
$160,000Coming Soon2 beds 1 baths6411 Marsden St, PHILADELPHIA, PA 19135
MLS# PAPH2554648Listed by: REALTY ONE GROUP FOCUS - Open Sat, 12 to 2pmNew
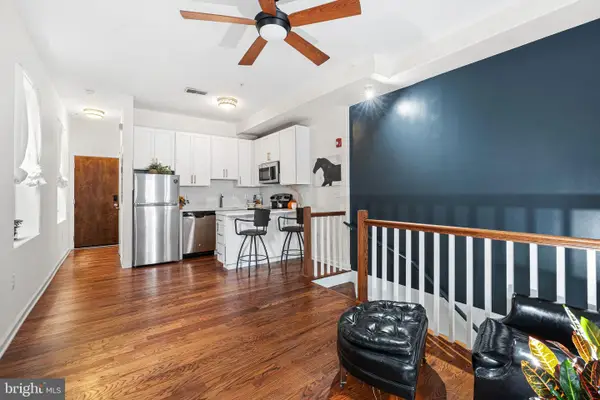 $279,900Active1 beds 1 baths697 sq. ft.
$279,900Active1 beds 1 baths697 sq. ft.729 S 12th St #101, PHILADELPHIA, PA 19147
MLS# PAPH2554660Listed by: COMPASS PENNSYLVANIA, LLC - New
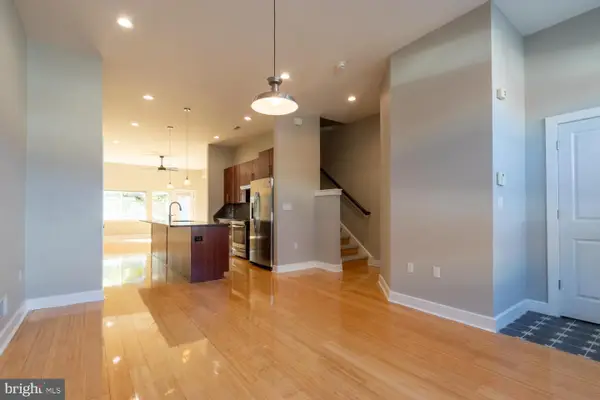 $749,000Active3 beds 4 baths2,400 sq. ft.
$749,000Active3 beds 4 baths2,400 sq. ft.2304 E Sergeant St, PHILADELPHIA, PA 19125
MLS# PAPH2545286Listed by: KW EMPOWER
