6003 N 10th St, Philadelphia, PA 19141
Local realty services provided by:Mountain Realty ERA Powered
6003 N 10th St,Philadelphia, PA 19141
$229,900
- 3 Beds
- 2 Baths
- 1,260 sq. ft.
- Single family
- Pending
Listed by: edward mcdevitt
Office: rosedale real estate llc.
MLS#:PAPH2546786
Source:BRIGHTMLS
Price summary
- Price:$229,900
- Price per sq. ft.:$182.46
About this home
Step inside this beautifully renovated 3-bedroom, 1 and 1/2 bath twin home in the heart of Philadelphia’s Fern Rock neighborhood. Every detail has been thoughtfully designed to blend modern comfort with classic charm.
The open-concept main level features wide-plank luxury vinyl flooring, fresh neutral paint, and recessed lighting that fills the space with warmth and brightness. The spacious living and dining area flows effortlessly into a brand-new chef’s kitchen complete with white shaker cabinets, contrasting wood-tone lowers, subway-tile backsplash, and sleek granite countertops. Stainless steel appliances—including a gas range, built-in microwave, and dishwasher—complete this stylish and functional space.
Upstairs, you’ll find three comfortable bedrooms, each with plush new carpeting, modern trim, and ample natural light. The stunning full bath showcases designer tilework, a navy vanity with marble top, matte-black fixtures, and oversized hexagon floor tiles for a bold, contemporary finish.
Additional features include updated mechanicals, new windows, modern railings, and energy-efficient LED lighting throughout. The clean, dry basement offers excellent storage or potential future finishing options.
Conveniently located near La Salle University, a block from Fern Rock transit center, major highways, and local shopping, this home delivers modern living in a prime city location—perfect for first-time buyers!
Contact an agent
Home facts
- Year built:1950
- Listing ID #:PAPH2546786
- Added:93 day(s) ago
- Updated:January 12, 2026 at 08:32 AM
Rooms and interior
- Bedrooms:3
- Total bathrooms:2
- Full bathrooms:1
- Half bathrooms:1
- Living area:1,260 sq. ft.
Heating and cooling
- Cooling:Central A/C
- Heating:Forced Air, Natural Gas
Structure and exterior
- Year built:1950
- Building area:1,260 sq. ft.
- Lot area:0.04 Acres
Utilities
- Water:Public
- Sewer:Public Sewer
Finances and disclosures
- Price:$229,900
- Price per sq. ft.:$182.46
- Tax amount:$2,675 (2025)
New listings near 6003 N 10th St
- New
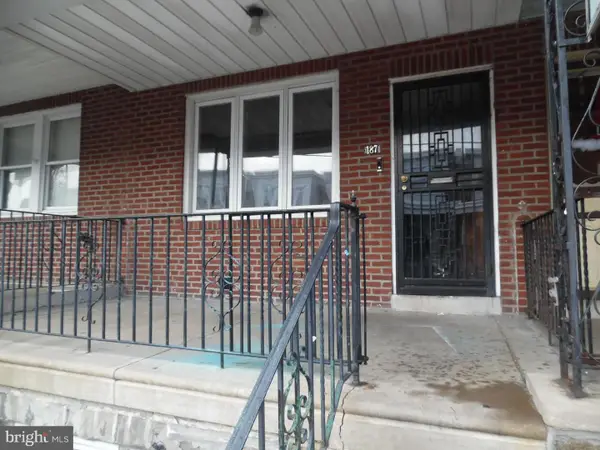 $159,500Active3 beds 2 baths990 sq. ft.
$159,500Active3 beds 2 baths990 sq. ft.187 Widener St, PHILADELPHIA, PA 19120
MLS# PAPH2571634Listed by: OGONTZ GLOBAL REALTY - New
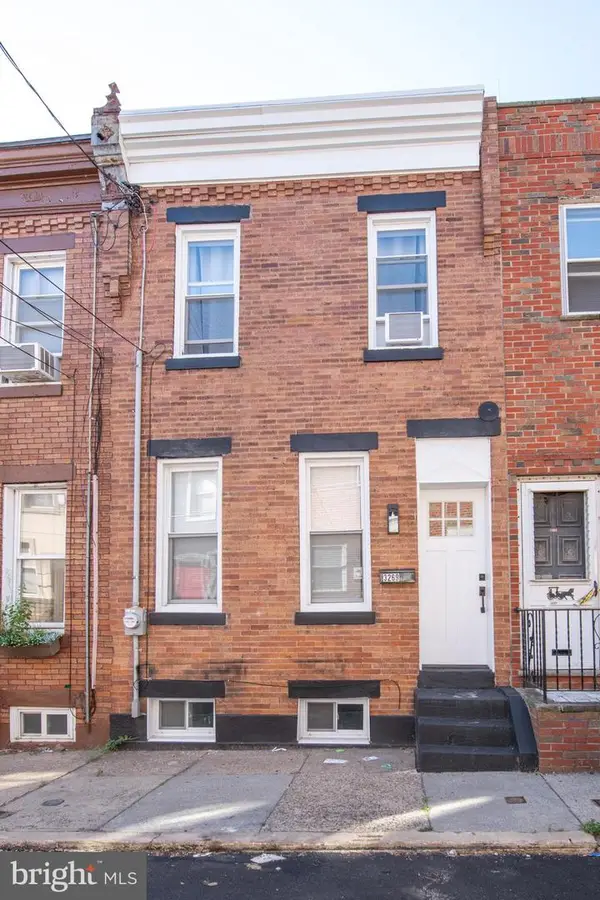 $259,999Active2 beds 2 baths1,014 sq. ft.
$259,999Active2 beds 2 baths1,014 sq. ft.3269 Livingston St, PHILADELPHIA, PA 19134
MLS# PAPH2573504Listed by: KELLER WILLIAMS REAL ESTATE-LANGHORNE - Coming Soon
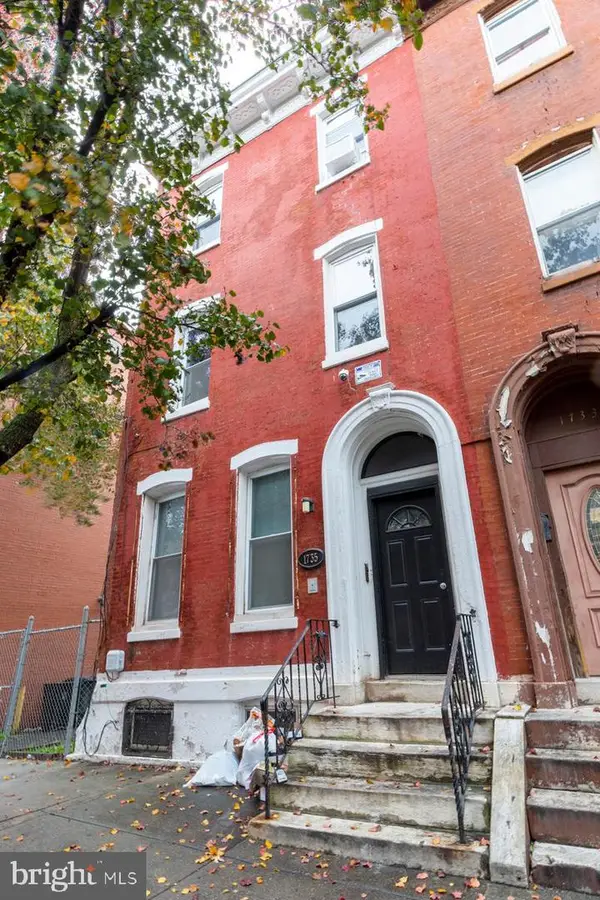 $495,000Coming Soon4 beds -- baths
$495,000Coming Soon4 beds -- baths1735 W Oxford St, PHILADELPHIA, PA 19121
MLS# PAPH2573344Listed by: JG REAL ESTATE LLC - New
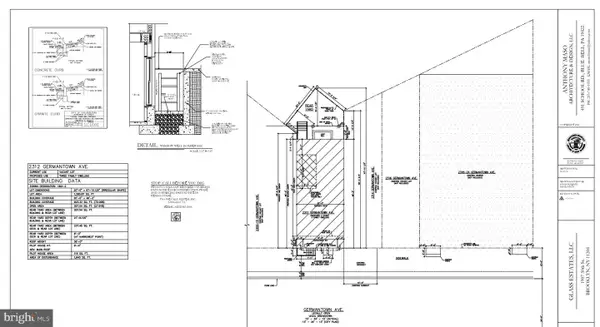 $149,000Active0.03 Acres
$149,000Active0.03 Acres2312 Germantown Ave, PHILADELPHIA, PA 19133
MLS# PAPH2573474Listed by: PA REALTY INC - New
 $799,000Active2 beds 2 baths1,566 sq. ft.
$799,000Active2 beds 2 baths1,566 sq. ft.18 Saint James Ct, PHILADELPHIA, PA 19106
MLS# PAPH2571602Listed by: ADDISON WOLFE REAL ESTATE - New
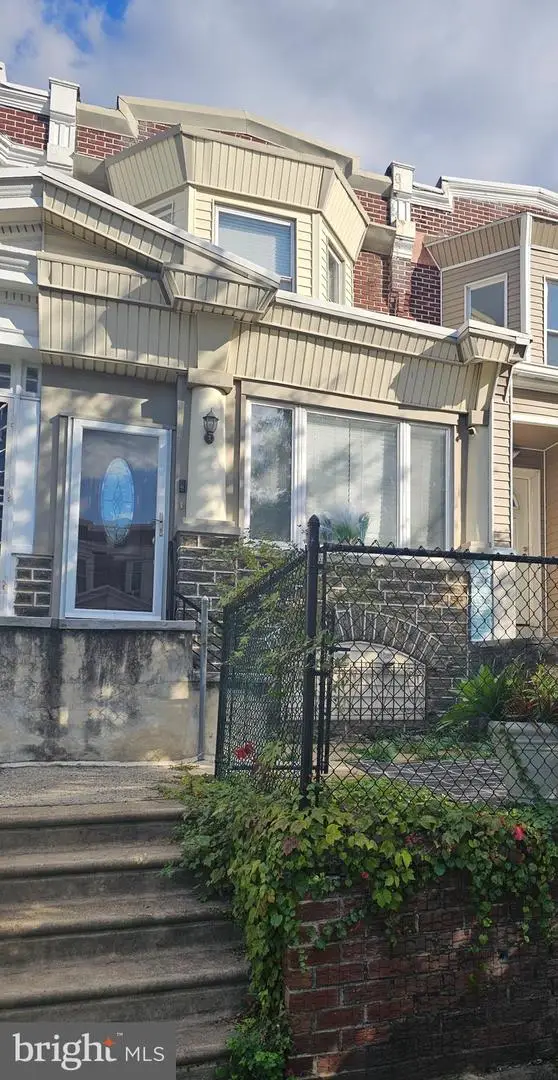 $247,900Active3 beds 2 baths1,520 sq. ft.
$247,900Active3 beds 2 baths1,520 sq. ft.4903 N 9th St, PHILADELPHIA, PA 19141
MLS# PAPH2573462Listed by: CROWN HOMES REAL ESTATE - Coming Soon
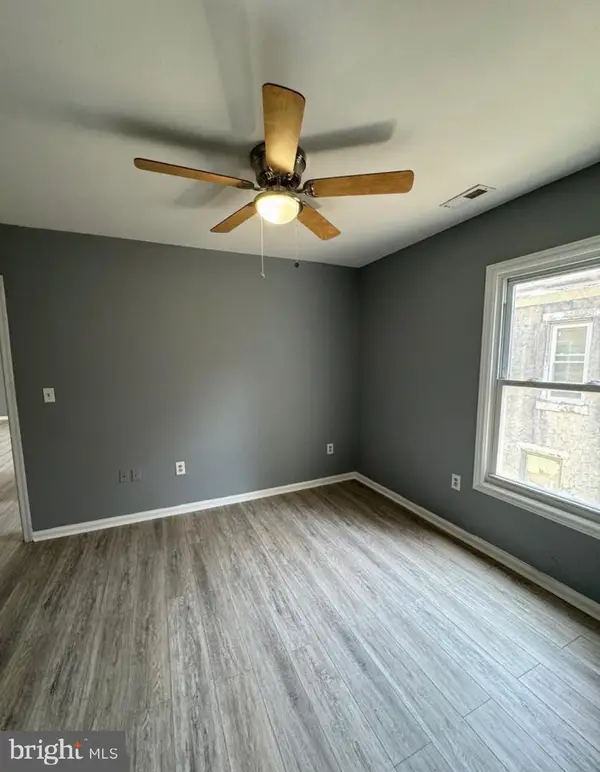 $1,075Coming Soon1 beds -- baths
$1,075Coming Soon1 beds -- baths2211 W Tioga St, PHILADELPHIA, PA 19140
MLS# PAPH2567090Listed by: PLETHORA GROUP REAL ESTATE LLC - Coming Soon
 $389,000Coming Soon2 beds 1 baths
$389,000Coming Soon2 beds 1 baths214-18 New St #g (4n), PHILADELPHIA, PA 19106
MLS# PAPH2572776Listed by: LONG & FOSTER REAL ESTATE, INC. - New
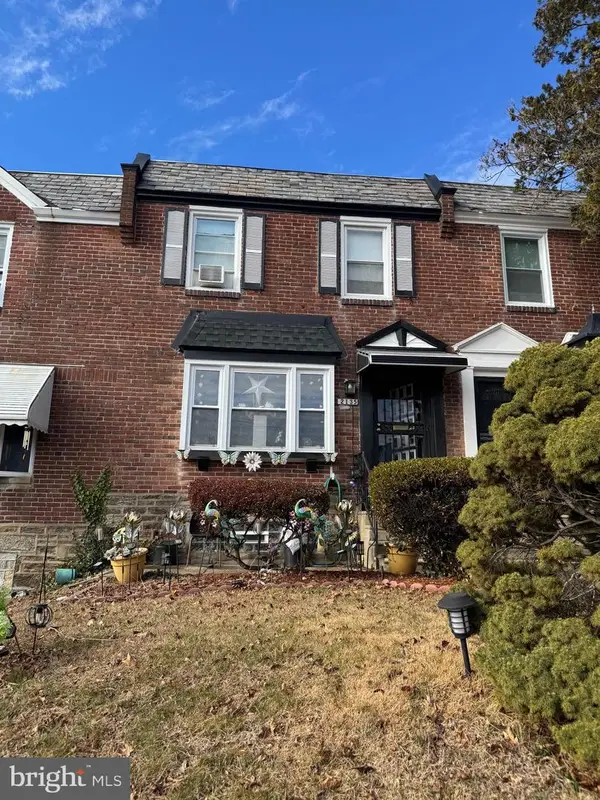 $195,000Active3 beds 1 baths1,188 sq. ft.
$195,000Active3 beds 1 baths1,188 sq. ft.2135 Homer St, PHILADELPHIA, PA 19138
MLS# PAPH2572792Listed by: BETTER HOMES AND GARDENS REAL ESTATE MATURO - New
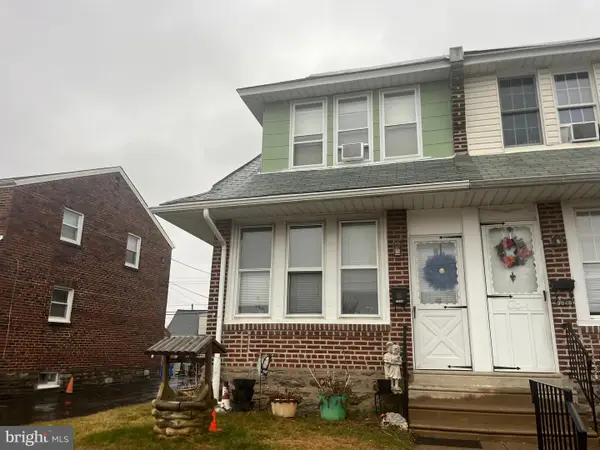 $299,900Active3 beds 2 baths1,350 sq. ft.
$299,900Active3 beds 2 baths1,350 sq. ft.7944 Ridgeway St, PHILADELPHIA, PA 19111
MLS# PAPH2573442Listed by: KELLER WILLIAMS REAL ESTATE TRI-COUNTY
