6012 N 19th St, Philadelphia, PA 19141
Local realty services provided by:ERA Valley Realty
6012 N 19th St,Philadelphia, PA 19141
$275,000
- 4 Beds
- 2 Baths
- - sq. ft.
- Townhouse
- Sold
Listed by: shadi ibrahim
Office: realty mark cityscape-huntingdon valley
MLS#:PAPH2562614
Source:BRIGHTMLS
Sorry, we are unable to map this address
Price summary
- Price:$275,000
About this home
Step inside this beautifully reimagined, fully renovated home where thoughtful design, quality craftsmanship, and modern convenience come together seamlessly. From the moment you enter, you’re greeted by an open-concept floor plan that creates a natural flow between the living, dining, and kitchen areas—perfect for both everyday living and entertaining. Bluetooth wireless Surround sound system throughout the first floor. The heart of the home is the stunning, modern-style kitchen, featuring brand-new appliances complete with manufacturer warranties. Sleek cabinetry, contemporary finishes, and ample counter space make this kitchen as functional as it is stylish, ideal for anyone who loves to cook or gather with friends and family.
With 4 spacious bedrooms and 2 beautifully appointed full bathrooms, the home provides comfort and privacy for every member of the household. Each bedroom includes generous closet space, ensuring plenty of storage and keeping the home feeling organized and clutter-free.
The finished basement expands your living possibilities, offering a versatile space that can serve as a recreation room, home office, gym, guest suite, or media room—whatever suits your lifestyle.
Beyond aesthetics, this renovation prioritizes peace of mind. All major systems are brand new, including HVAC, electrical, and plumbing, giving you confidence in the home’s long-term reliability and efficiency. Brand new roof with 10 year warranty included. Every detail has been addressed, allowing you to move right in without a single worry.
Whether you’re looking for a modern retreat, a family-friendly layout, or a turnkey home with lasting quality, this property delivers it all. Don’t miss your opportunity to own a truly refreshed, move-in-ready home designed for today’s way of living.
Contact an agent
Home facts
- Year built:1925
- Listing ID #:PAPH2562614
- Added:52 day(s) ago
- Updated:January 17, 2026 at 11:05 AM
Rooms and interior
- Bedrooms:4
- Total bathrooms:2
- Full bathrooms:2
Heating and cooling
- Cooling:Central A/C
- Heating:Central, Electric
Structure and exterior
- Year built:1925
Utilities
- Water:Public
- Sewer:Public Sewer
Finances and disclosures
- Price:$275,000
- Tax amount:$2,441 (2025)
New listings near 6012 N 19th St
- New
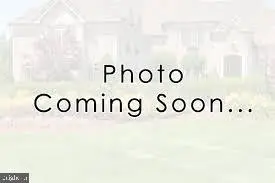 $150,000Active3 beds 1 baths1,080 sq. ft.
$150,000Active3 beds 1 baths1,080 sq. ft.2336 S 72nd St, PHILADELPHIA, PA 19142
MLS# PAPH2575804Listed by: WEICHERT REALTORS-CHERRY HILL - New
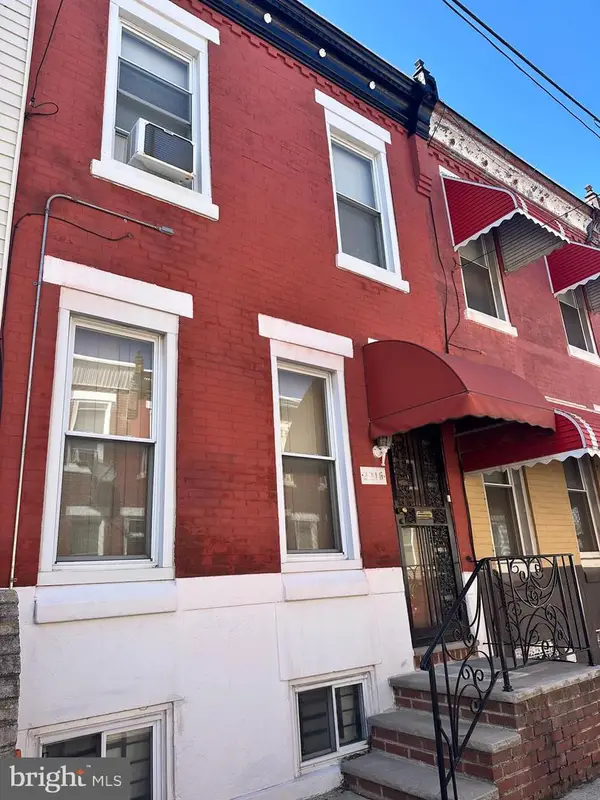 $156,000Active2 beds 1 baths920 sq. ft.
$156,000Active2 beds 1 baths920 sq. ft.2216 Watkins St, PHILADELPHIA, PA 19145
MLS# PAPH2575808Listed by: BHHS FOX & ROACH-BLUE BELL - New
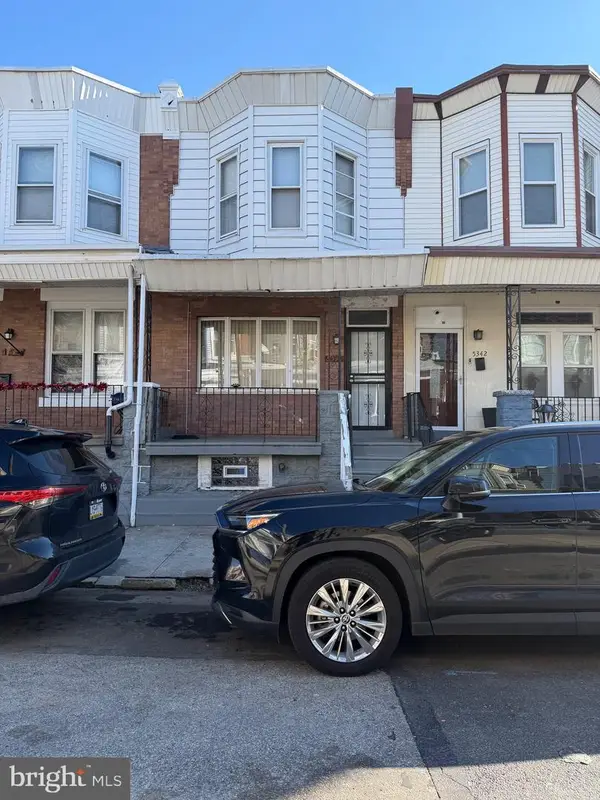 $118,900Active3 beds 1 baths1,264 sq. ft.
$118,900Active3 beds 1 baths1,264 sq. ft.5340 Upland St, PHILADELPHIA, PA 19143
MLS# PAPH2575816Listed by: KELLER WILLIAMS MAIN LINE - New
 $375,000Active4 beds 2 baths1,575 sq. ft.
$375,000Active4 beds 2 baths1,575 sq. ft.2609 Ingersoll St, PHILADELPHIA, PA 19121
MLS# PAPH2574412Listed by: QUALITY REAL ESTATE-BROAD ST - New
 $192,000Active3 beds 1 baths1,204 sq. ft.
$192,000Active3 beds 1 baths1,204 sq. ft.Address Withheld By Seller, PHILADELPHIA, PA 19136
MLS# PAPH2574966Listed by: HEYER-KEMNER INC - New
 $220,000Active2 beds 2 baths720 sq. ft.
$220,000Active2 beds 2 baths720 sq. ft.4337 J St, PHILADELPHIA, PA 19124
MLS# PAPH2575802Listed by: EXP REALTY, LLC - New
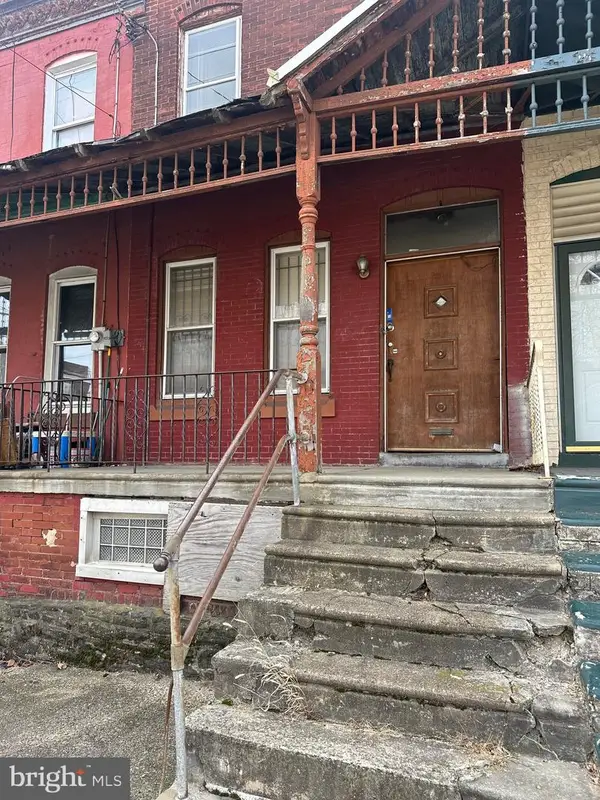 $80,000Active4 beds 1 baths1,248 sq. ft.
$80,000Active4 beds 1 baths1,248 sq. ft.1924 W Westmoreland St, PHILADELPHIA, PA 19140
MLS# PAPH2575810Listed by: VELVET ROPE HOMES - New
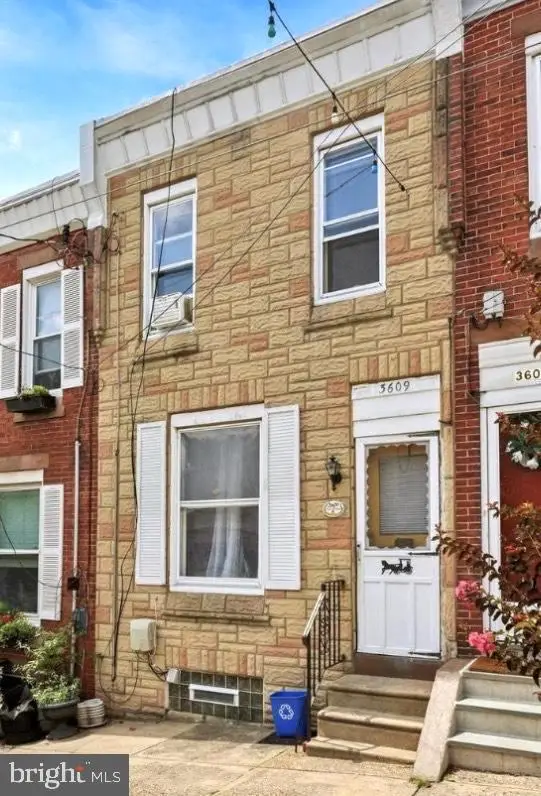 $245,000Active2 beds 1 baths1,200 sq. ft.
$245,000Active2 beds 1 baths1,200 sq. ft.3609 Fisk Ave, PHILADELPHIA, PA 19129
MLS# PAPH2573880Listed by: EXIT ELEVATE REALTY - New
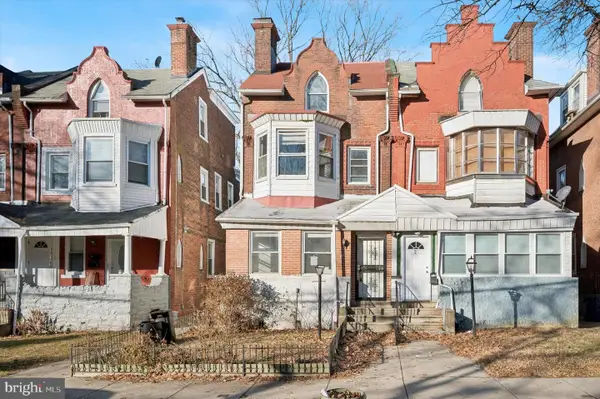 $269,900Active5 beds 5 baths2,643 sq. ft.
$269,900Active5 beds 5 baths2,643 sq. ft.26 N 50th St, PHILADELPHIA, PA 19139
MLS# PAPH2575634Listed by: GENSTONE REALTY - New
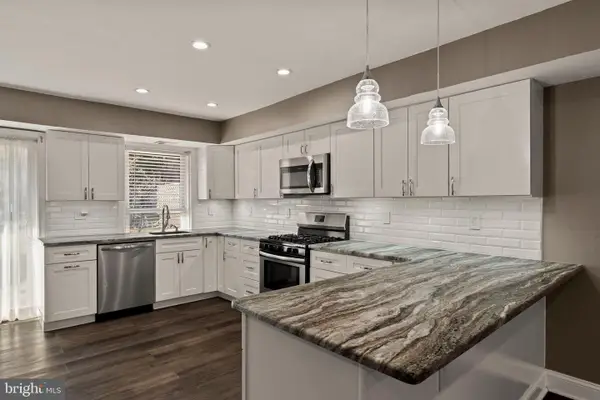 $279,900Active3 beds 3 baths1,326 sq. ft.
$279,900Active3 beds 3 baths1,326 sq. ft.11849 Academy Rd #c4, PHILADELPHIA, PA 19154
MLS# PAPH2575790Listed by: BETTER HOMES REALTY GROUP
