603 N 53rd St, Philadelphia, PA 19131
Local realty services provided by:ERA Martin Associates
603 N 53rd St,Philadelphia, PA 19131
$199,900
- 3 Beds
- 2 Baths
- 1,204 sq. ft.
- Townhouse
- Active
Listed by: victoria walker
Office: better homes and gardens real estate phoenixville
MLS#:PAPH2476940
Source:BRIGHTMLS
Price summary
- Price:$199,900
- Price per sq. ft.:$166.03
About this home
This beautifully renovated residence offers the perfect blend of modern comfort and classic charm. Featuring three spacious bedrooms and one and a half bathrooms, this home provides ample space for entertaining. The bedrooms are thoughtfully designed with an emphasis on both style and functionality, ensuring a cozy and inviting atmosphere. Step into the bright and airy living spaces, which have been completely renovated to meet your contemporary needs. The open-concept layout seamlessly connects the living room, dining area, and kitchen, creating an ideal space for entertaining guests or relaxing with loved ones. The kitchen boasts brand-new appliances, sleek countertops, and ample storage space. Whether you're preparing a quick breakfast or hosting a dinner party, this kitchen is sure to impress. The bathrooms have also been tastefully updated, featuring modern fixtures and finishes. The convenient half bathroom adds an extra level of comfort and convenience.
Find beautiful new flooring, freshly painted walls, and plenty of natural light, creating a warm and inviting ambiance throughout the home. Other notable features include new windows, central heating and cooling, and updated electrical and plumbing systems. Enjoy the convenience of nearby amenities such as parks, schools, shopping centers, and public transportation options.
Make sure not to miss the opportunity to make this fully renovated home in West Philadelphia your own or add it to your investment portfolio. Currently tenant-occupied.
Schedule a viewing today and experience the perfect combination of modern living and timeless charm.
Contact an agent
Home facts
- Year built:1925
- Listing ID #:PAPH2476940
- Added:239 day(s) ago
- Updated:December 31, 2025 at 02:47 PM
Rooms and interior
- Bedrooms:3
- Total bathrooms:2
- Full bathrooms:1
- Half bathrooms:1
- Living area:1,204 sq. ft.
Heating and cooling
- Cooling:Central A/C
- Heating:90% Forced Air, Natural Gas
Structure and exterior
- Year built:1925
- Building area:1,204 sq. ft.
- Lot area:0.03 Acres
Utilities
- Water:Public
- Sewer:Public Sewer
Finances and disclosures
- Price:$199,900
- Price per sq. ft.:$166.03
- Tax amount:$1,580 (2025)
New listings near 603 N 53rd St
- New
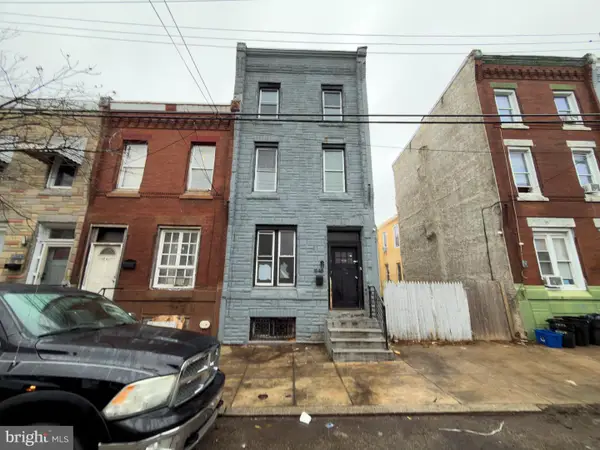 $274,900Active4 beds 3 baths1,878 sq. ft.
$274,900Active4 beds 3 baths1,878 sq. ft.1848 N 27th St, PHILADELPHIA, PA 19121
MLS# PAPH2570272Listed by: GENSTONE REALTY - Coming Soon
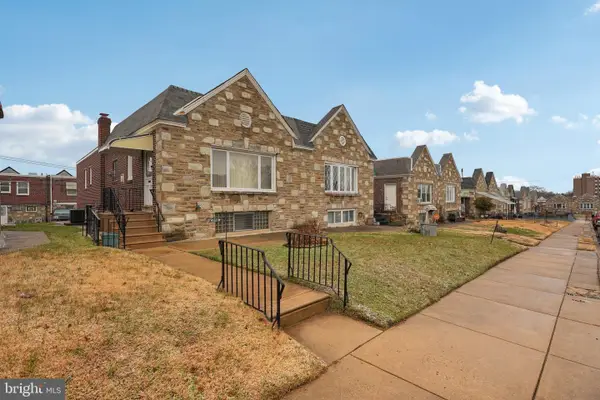 $375,000Coming Soon3 beds 3 baths
$375,000Coming Soon3 beds 3 baths2311 Afton St, PHILADELPHIA, PA 19152
MLS# PAPH2569310Listed by: REDFIN CORPORATION - New
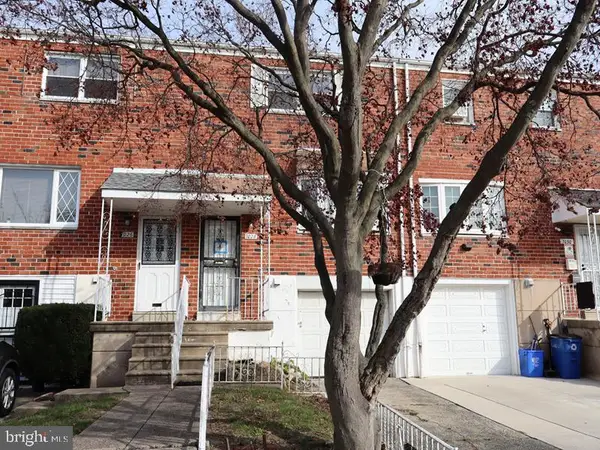 $220,000Active3 beds 1 baths1,224 sq. ft.
$220,000Active3 beds 1 baths1,224 sq. ft.7028 Sheldrake Pl, PHILADELPHIA, PA 19153
MLS# PAPH2570264Listed by: ELFANT WISSAHICKON-MT AIRY - Coming Soon
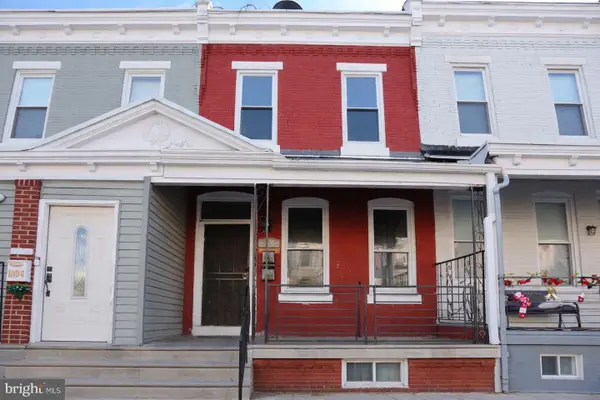 $258,900Coming Soon3 beds -- baths
$258,900Coming Soon3 beds -- baths5538 Master St, PHILADELPHIA, PA 19131
MLS# PAPH2569384Listed by: HOMESMART REALTY ADVISORS - New
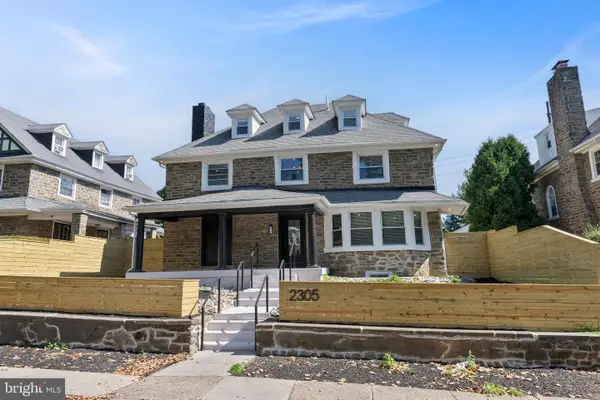 $1,000,000Active9 beds 9 baths3,100 sq. ft.
$1,000,000Active9 beds 9 baths3,100 sq. ft.2305 N 50th St, PHILADELPHIA, PA 19131
MLS# PAPH2569988Listed by: KELLER WILLIAMS MAIN LINE - New
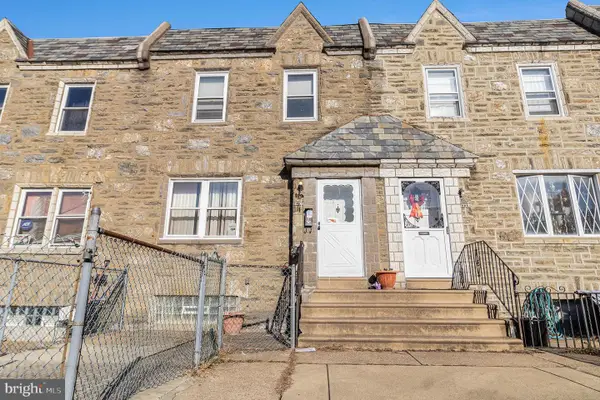 $214,900Active3 beds 2 baths1,224 sq. ft.
$214,900Active3 beds 2 baths1,224 sq. ft.1331 Hellerman St, PHILADELPHIA, PA 19111
MLS# PAPH2570152Listed by: TROWBRIDGE REALTY CORP., INC - Coming Soon
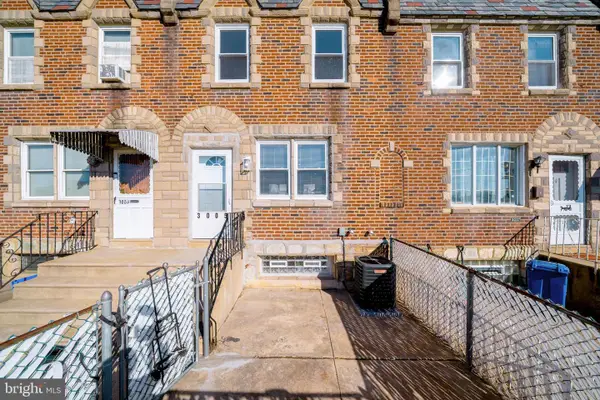 $299,900Coming Soon3 beds 2 baths
$299,900Coming Soon3 beds 2 baths3005 Devereaux Ave, PHILADELPHIA, PA 19149
MLS# PAPH2570256Listed by: CANAAN REALTY INVESTMENT GROUP - New
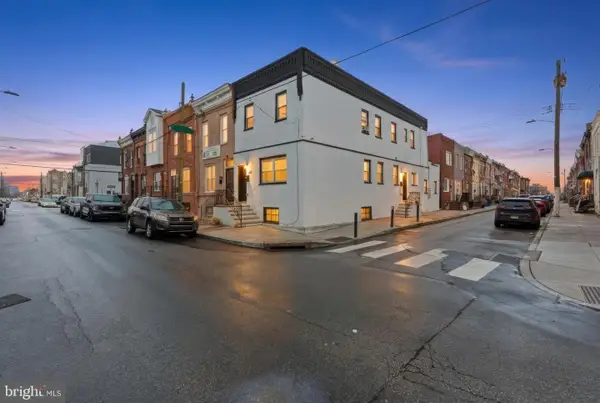 $449,500Active5 beds -- baths2,016 sq. ft.
$449,500Active5 beds -- baths2,016 sq. ft.1813 S 23rd St, PHILADELPHIA, PA 19145
MLS# PAPH2570190Listed by: REAL OF PENNSYLVANIA - New
 $69,900Active2 beds 1 baths1,038 sq. ft.
$69,900Active2 beds 1 baths1,038 sq. ft.4257 N Darien St, PHILADELPHIA, PA 19140
MLS# PAPH2570240Listed by: ELFANT WISSAHICKON-MT AIRY - Open Sat, 11am to 1pmNew
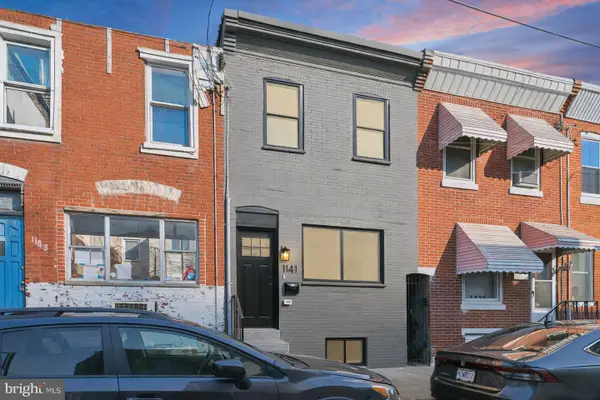 $475,000Active2 beds 3 baths990 sq. ft.
$475,000Active2 beds 3 baths990 sq. ft.1141 Wilder St, PHILADELPHIA, PA 19147
MLS# PAPH2566732Listed by: COLDWELL BANKER REALTY
