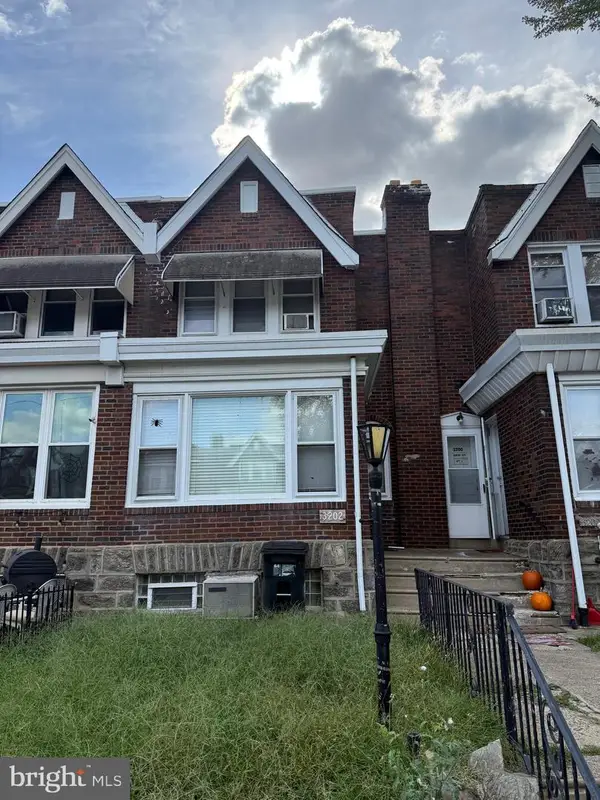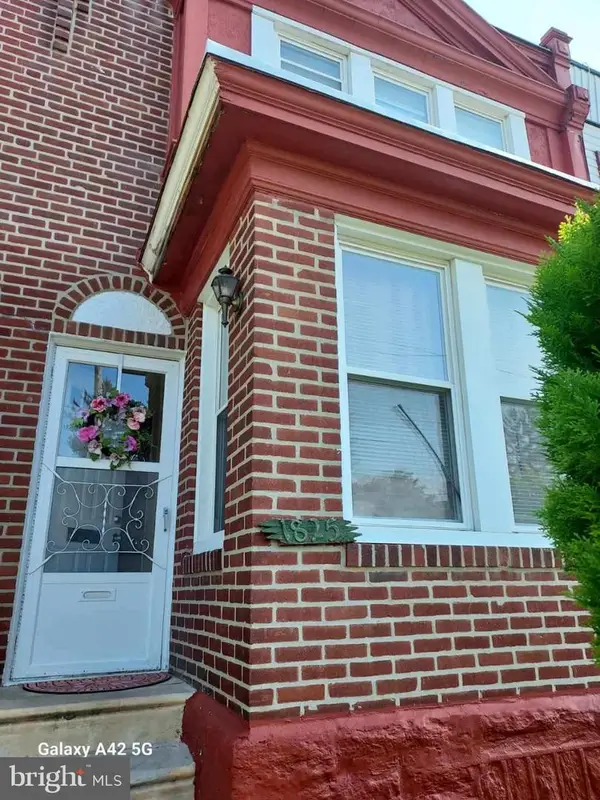606 Solly Ave, Philadelphia, PA 19111
Local realty services provided by:O'BRIEN REALTY ERA POWERED
606 Solly Ave,Philadelphia, PA 19111
$370,000
- 3 Beds
- 2 Baths
- 1,440 sq. ft.
- Single family
- Active
Listed by:patricia j exley
Office:bhhs fox & roach malvern-paoli
MLS#:PAPH2542098
Source:BRIGHTMLS
Price summary
- Price:$370,000
- Price per sq. ft.:$256.94
About this home
Nestled in the charming Fox Chase neighborhood, this delightful twin home offers a perfect blend of classic character and modern comfort. The residence showcases a timeless architectural style, featuring a sturdy brick and masonry exterior that exudes warmth and durability. Step inside from the welcoming front porch to discover a spacious layout and high ceilings. Features like the large stained glass window and charming mantle will welcome you home. The gleaming hardwood flooring throughout will impress you! Plenty of room to gather in the living and dining rooms, creating memories that will last a lifetime. The full partially finished lower level has a powder room and many customization possibilities. Home Office? Playroom? ...you name it! Upstairs are three sunny bedrooms and a newer hall bath with designer tile and fixtures. The master bedroom has a gorgeous bay window, double closets, and a bonus closet with shelving. An XL hall closet means plenty of storage space. The detached garage and driveway parking for up to five vehicles cuts out any need to ever find street parking and gives you a workshop and additional storage. This home is on a double lot and the back yard is a huge playspace for all to enjoy.! A large private back yard with bonus side yard AND a garage but I saved the best for last .... no (or very low) electric bills! Thats a significant savings every month! See documents for details and information about the SOLAR installed in April of 2025! See drone photos in listing! Enjoy the tranquility of the surrounding area, where you can take leisurely strolls or explore nearby parks. Fox Chase Regional Rail Station is just a couple of blocks away, for an easy commute! The Pennypack and Lorimer trails nearby make it easy to create the lifestyle you've been craving! This home is not just a place to live; it's a canvas for your dreams. Whether you're looking to create a serene retreat, a vibrant gathering space, or a home base with easy access to all the city has to offer, this property is ready to welcome you The tremendous value of the state of the art Solar system plus the ideal location AND driveway/garage/large yard make this a property that will not last! Move in ready! The current owners have taken loving care of their home for many years and only a growing family has brought this move on ...they hope the lucky new owners will enjoy it as much as they have! Wonderful neighbors too!
( Note! The solar panels were installed April ‘25 and immd created savings .for homeowner. The panels are owned, not leased , and are included with the home purchase .
This is a HUGE value added for Buyer. See docs for more info about the system , warranty etc… )
Contact an agent
Home facts
- Year built:1965
- Listing ID #:PAPH2542098
- Added:3 day(s) ago
- Updated:October 05, 2025 at 01:38 PM
Rooms and interior
- Bedrooms:3
- Total bathrooms:2
- Full bathrooms:1
- Half bathrooms:1
- Living area:1,440 sq. ft.
Heating and cooling
- Cooling:Window Unit(s)
- Heating:Hot Water, Natural Gas, Radiant
Structure and exterior
- Roof:Flat
- Year built:1965
- Building area:1,440 sq. ft.
- Lot area:0.3 Acres
Schools
- High school:GEORGE WASHINGTON
- Elementary school:FOX CHASE SCHOOL
Utilities
- Water:Public
- Sewer:Public Sewer
Finances and disclosures
- Price:$370,000
- Price per sq. ft.:$256.94
- Tax amount:$4,510 (2020)
New listings near 606 Solly Ave
- New
 $286,000Active3 beds 2 baths1,414 sq. ft.
$286,000Active3 beds 2 baths1,414 sq. ft.3202 Unruh Ave, PHILADELPHIA, PA 19149
MLS# PAPH2544732Listed by: HOME VISTA REALTY - Coming Soon
 $399,900Coming Soon3 beds 2 baths
$399,900Coming Soon3 beds 2 baths2426 S Juniper St, PHILADELPHIA, PA 19148
MLS# PAPH2544722Listed by: REALTY MARK ASSOCIATES - New
 $300,000Active3 beds 2 baths1,176 sq. ft.
$300,000Active3 beds 2 baths1,176 sq. ft.7040 E Roosevelt Blvd, PHILADELPHIA, PA 19149
MLS# PAPH2540190Listed by: KELLER WILLIAMS REAL ESTATE - NEWTOWN - New
 $185,000Active6 beds -- baths1,280 sq. ft.
$185,000Active6 beds -- baths1,280 sq. ft.1825 Dallas St, PHILADELPHIA, PA 19126
MLS# PAPH2544716Listed by: REALTY MARK ASSOCIATES - Coming SoonOpen Sat, 11am to 1pm
 $259,000Coming Soon3 beds 1 baths
$259,000Coming Soon3 beds 1 baths6204 Mershon St, PHILADELPHIA, PA 19149
MLS# PAPH2544712Listed by: KELLER WILLIAMS REAL ESTATE - MEDIA - New
 $289,999Active3 beds 2 baths1,216 sq. ft.
$289,999Active3 beds 2 baths1,216 sq. ft.846 S 58th St, PHILADELPHIA, PA 19143
MLS# PAPH2544680Listed by: TESLA REALTY GROUP, LLC - New
 $265,000Active4 beds 2 baths1,485 sq. ft.
$265,000Active4 beds 2 baths1,485 sq. ft.407 Conarroe St, PHILADELPHIA, PA 19128
MLS# PAPH2544698Listed by: MCGILL REAL ESTATE - New
 $165,000Active3 beds 1 baths1,120 sq. ft.
$165,000Active3 beds 1 baths1,120 sq. ft.267 Rubicam St, PHILADELPHIA, PA 19120
MLS# PAPH2544704Listed by: RE/MAX AFFILIATES - New
 $345,000Active4 beds -- baths1,700 sq. ft.
$345,000Active4 beds -- baths1,700 sq. ft.5617 Spruce St, PHILADELPHIA, PA 19139
MLS# PAPH2542986Listed by: KELLER WILLIAMS MAIN LINE - New
 $549,000Active3 beds 2 baths1,894 sq. ft.
$549,000Active3 beds 2 baths1,894 sq. ft.1022-24 S 2nd St #4, PHILADELPHIA, PA 19147
MLS# PAPH2544336Listed by: KW EMPOWER
