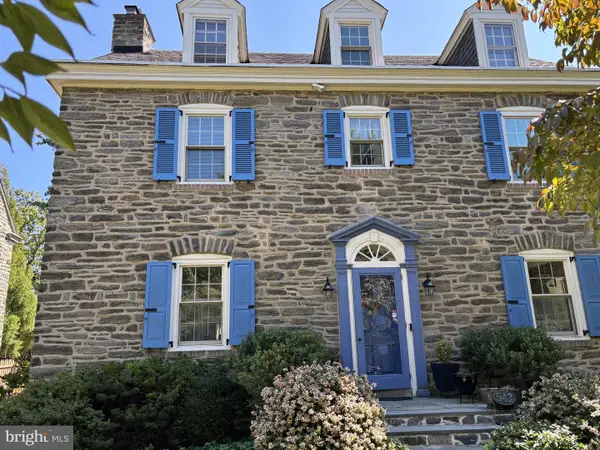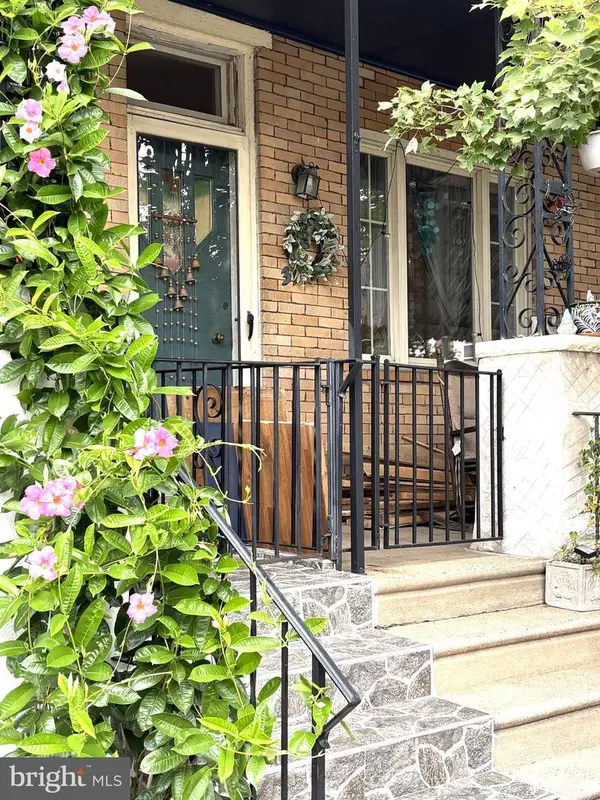609 S 9th St, Philadelphia, PA 19147
Local realty services provided by:ERA Reed Realty, Inc.
609 S 9th St,Philadelphia, PA 19147
$1,450,000
- 3 Beds
- 4 Baths
- 3,340 sq. ft.
- Townhouse
- Pending
Listed by:emily greenspan light
Office:compass pennsylvania, llc.
MLS#:PAPH2512388
Source:BRIGHTMLS
Price summary
- Price:$1,450,000
- Price per sq. ft.:$434.13
About this home
Welcome to 609 S 9th Street — a stunning 3-bedroom, 4-bath residence offering over 3,000 SF of beautifully finished living space, gated 2-car parking with EV charging station (fits two smaller sedans or one large SUV and a compact car or electric scooter), and a coveted address within the Meredith School catchment.
Set on a charming tree-lined street in one of Philadelphia’s most vibrant neighborhoods, this sun-drenched home blends historic character with refined modern finishes, soaring ceilings, and two additional private outdoor spaces.
The open main level is ideal for entertaining, featuring wide-plank white oak floors, a striking central staircase, and a custom mural that doubles as art. The chef’s kitchen impresses with marble countertops, custom wood cabinetry, premium appliances, including a Sub-Zero fridge, wine fridge, Bosch dishwasher, and a large marble island with bar seating. Step outside to the oversized private patio and garden, complete with direct access to parking and an Isaiah Zagar Mosaic on the back facade.
Upstairs, two spacious ensuite bedrooms — one with a private balcony — offer comfort and privacy. The third floor is dedicated to a serene primary suite with another private balcony (with updated Trex decking and new French doors), a custom walk-in closet, and a spa-like bath with dual vanity, soaking tub, and a large walk-in shower with dual shower heads.
The finished basement adds versatility with a full bath, laundry room, plenty of extra storage, and space perfect for a media room, playroom, or guest suite that contains a cozy working fireplace.
Additional highlights include hardwood floors throughout, dual-zone HVAC, and Nest thermostats. Just steps from Whole Foods, Acme, the 9th Street Italian Market, and some of Philly’s best dining spots.
This exceptional home delivers comfort, elegance, and unbeatable city convenience. Schedule your private tour today.
Contact an agent
Home facts
- Year built:1920
- Listing ID #:PAPH2512388
- Added:33 day(s) ago
- Updated:September 29, 2025 at 07:35 AM
Rooms and interior
- Bedrooms:3
- Total bathrooms:4
- Full bathrooms:4
- Living area:3,340 sq. ft.
Heating and cooling
- Cooling:Central A/C
- Heating:Forced Air, Natural Gas
Structure and exterior
- Year built:1920
- Building area:3,340 sq. ft.
- Lot area:0.03 Acres
Utilities
- Water:Public
- Sewer:Public Sewer
Finances and disclosures
- Price:$1,450,000
- Price per sq. ft.:$434.13
- Tax amount:$16,311 (2024)
New listings near 609 S 9th St
- New
 $115,000Active3 beds 1 baths896 sq. ft.
$115,000Active3 beds 1 baths896 sq. ft.1942 S 56th St, PHILADELPHIA, PA 19143
MLS# PAPH2540928Listed by: REALTY ONE GROUP FOCUS - New
 $155,000Active2 beds 1 baths750 sq. ft.
$155,000Active2 beds 1 baths750 sq. ft.4805 Rosalie St, PHILADELPHIA, PA 19135
MLS# PAPH2541158Listed by: COLDWELL BANKER REALTY - New
 $250,000Active3 beds -- baths4,101 sq. ft.
$250,000Active3 beds -- baths4,101 sq. ft.837 E Woodlawn Ave, PHILADELPHIA, PA 19138
MLS# PAPH2542160Listed by: UNITED REAL ESTATE - New
 $279,900Active3 beds 2 baths1,452 sq. ft.
$279,900Active3 beds 2 baths1,452 sq. ft.1113 Gilham St, PHILADELPHIA, PA 19111
MLS# PAPH2542180Listed by: REALTY MARK CITYSCAPE - Coming Soon
 $875,000Coming Soon5 beds 3 baths
$875,000Coming Soon5 beds 3 baths542 W Ellet St, PHILADELPHIA, PA 19119
MLS# PAPH2539752Listed by: BHHS FOX & ROACH-JENKINTOWN - New
 $225,000Active3 beds 1 baths1,110 sq. ft.
$225,000Active3 beds 1 baths1,110 sq. ft.4057 Teesdale St, PHILADELPHIA, PA 19136
MLS# PAPH2542176Listed by: IDEAL REALTY LLC - Coming Soon
 $339,000Coming Soon2 beds -- baths
$339,000Coming Soon2 beds -- baths4819 Old York Rd, PHILADELPHIA, PA 19141
MLS# PAPH2542158Listed by: HOMESMART REALTY ADVISORS - New
 $649,900Active3 beds -- baths2,078 sq. ft.
$649,900Active3 beds -- baths2,078 sq. ft.3417 N 18th St, PHILADELPHIA, PA 19140
MLS# PAPH2542082Listed by: REALTY MARK ASSOCIATES - Coming Soon
 $439,000Coming Soon4 beds 3 baths
$439,000Coming Soon4 beds 3 baths9117 Bustleton Ave, PHILADELPHIA, PA 19115
MLS# PAPH2542164Listed by: RE/MAX AFFILIATES - Coming Soon
 $225,000Coming Soon3 beds 1 baths
$225,000Coming Soon3 beds 1 baths3142 Cedar St, PHILADELPHIA, PA 19134
MLS# PAPH2542150Listed by: ELFANT WISSAHICKON-CHESTNUT HILL
