6121 Cobbs Creek Pkwy, Philadelphia, PA 19143
Local realty services provided by:ERA Byrne Realty
Listed by:michael r. mccann
Office:kw empower
MLS#:PAPH2533328
Source:BRIGHTMLS
Price summary
- Price:$339,900
- Price per sq. ft.:$149.74
About this home
Boasting calming views of the park and natural light pouring into every room, 6121 Cobbs Creek Parkway is a newly renovated gem in one of the city's most sought-after neighborhoods. This large 2,270 sqft twin home offers 4 bedrooms, 1.5 bathrooms, a 1-car garage + a driveway, central a/c, and a semi-finished basement. Out front, charming curb appeal is displayed in the manicured lawn, lush shrubbery, and brick facade. Inside, you're welcomed by a sunroom facing the park, the ideal spot to enjoy a morning cup of coffee. Through an archway, inlaid parquet floors stretch across the living room, where there's plenty of space to entertain or hang out. A fireplace mantel and ornate staircase help retain the home's original character. At the center of the main level is a formal dining room with crown molding framing the ceiling, wainscoting panels along the wall, and a convenient half bathroom, perfect for hosting holidays and family gatherings. The heart of the home is sure to be the brand-new kitchen, featuring white shaker cabinetry, a breakfast nook, and a second staircase. Out back, there's a gated yard for summer barbecues and access to the garage and driveway. Up on the second level, a large sunlit bedroom at the front has hardwood floors and bay windows overlooking the park. Two more bright bedrooms are off the stairs. Down the hall is a huge fourth bedroom and a large modern bathroom. Completing the home is an expansive, semi-finished basement that could be used for storage, a gym, or a media room. Utilities include central a/c, gas forced air heat, and gas hot water. In addition to everything inside, this fantastic location along Philly's edge is convenient to the city and the surrounding suburbs. Just across the street, sprawling Cobbs Creek Park has an extensive walking trail, a tennis court, and a playground, plus Anderson Elementary School is at the corner. Local restaurants and popular shopping centers are close, and there's easy access to public transit, Baltimore Ave, and 63rd St. Schedule your tour today!
Contact an agent
Home facts
- Year built:1920
- Listing ID #:PAPH2533328
- Added:46 day(s) ago
- Updated:October 19, 2025 at 07:35 AM
Rooms and interior
- Bedrooms:4
- Total bathrooms:2
- Full bathrooms:1
- Half bathrooms:1
- Living area:2,270 sq. ft.
Heating and cooling
- Cooling:Central A/C
- Heating:Forced Air, Natural Gas
Structure and exterior
- Year built:1920
- Building area:2,270 sq. ft.
- Lot area:0.07 Acres
Utilities
- Water:Public
- Sewer:Public Sewer
Finances and disclosures
- Price:$339,900
- Price per sq. ft.:$149.74
- Tax amount:$3,706 (2025)
New listings near 6121 Cobbs Creek Pkwy
- New
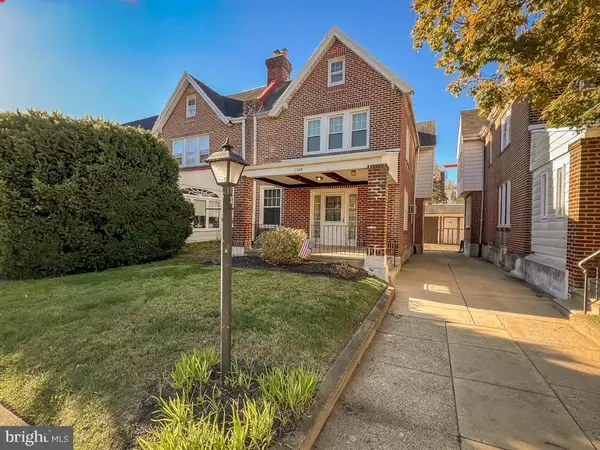 $276,667Active4 beds 3 baths1,730 sq. ft.
$276,667Active4 beds 3 baths1,730 sq. ft.1208 Haworth St, PHILADELPHIA, PA 19124
MLS# PAPH2549416Listed by: KELLER WILLIAMS REAL ESTATE-LANGHORNE - New
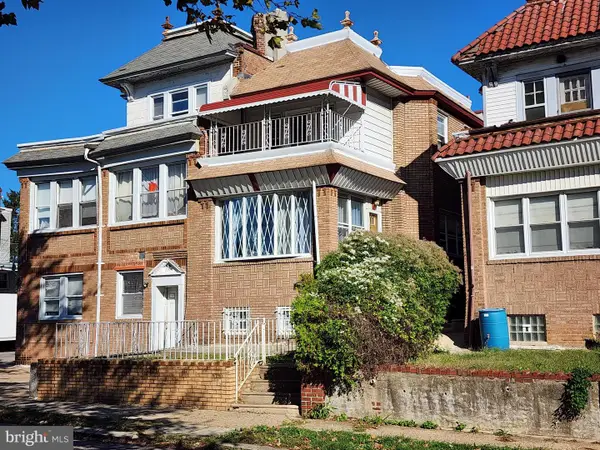 $310,000Active4 beds 3 baths1,760 sq. ft.
$310,000Active4 beds 3 baths1,760 sq. ft.1729 68th Ave, PHILADELPHIA, PA 19126
MLS# PAPH2548684Listed by: SUPER REALTY GROUP, LLC - New
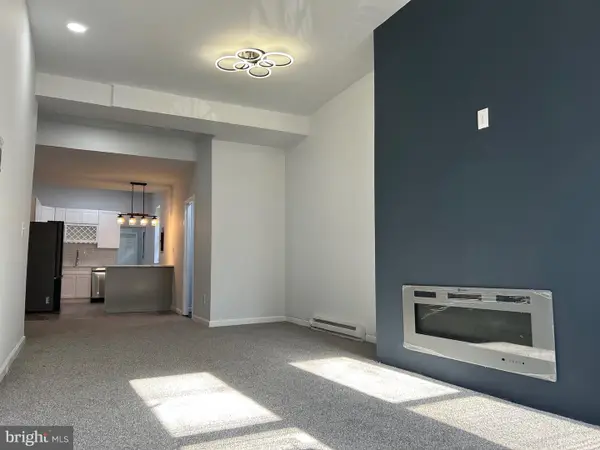 $180,000Active4 beds 3 baths1,500 sq. ft.
$180,000Active4 beds 3 baths1,500 sq. ft.2025 N 32nd St, PHILADELPHIA, PA 19121
MLS# PAPH2549430Listed by: HOMESTARR REALTY - Coming Soon
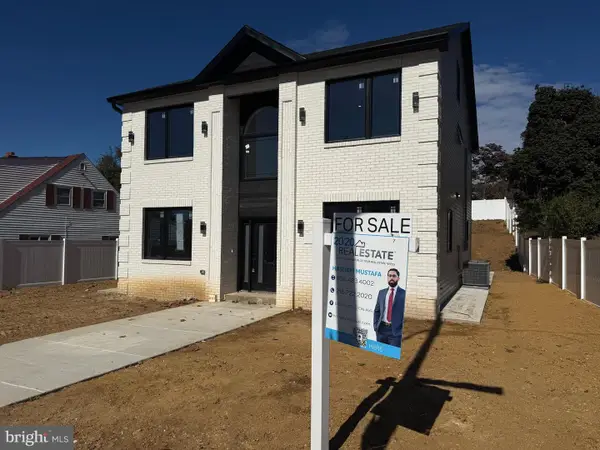 $650,000Coming Soon4 beds 3 baths
$650,000Coming Soon4 beds 3 baths3215 Brookdale Rd, PHILADELPHIA, PA 19114
MLS# PAPH2549494Listed by: 20/20 REAL ESTATE - BENSALEM - Coming Soon
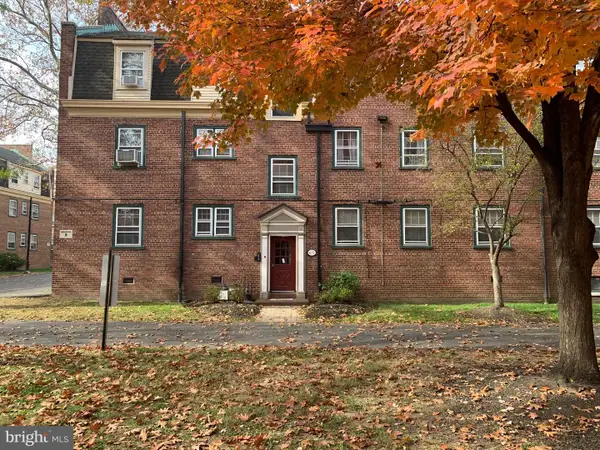 $160,000Coming Soon2 beds 1 baths
$160,000Coming Soon2 beds 1 baths672-00 Franklin Pl #a, PHILADELPHIA, PA 19123
MLS# PAPH2549512Listed by: REALTY MARK ASSOCIATES - New
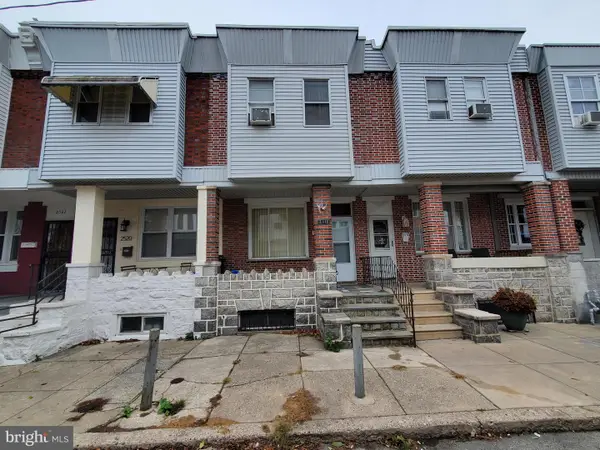 $175,000Active3 beds 1 baths999 sq. ft.
$175,000Active3 beds 1 baths999 sq. ft.2518 S American St, PHILADELPHIA, PA 19148
MLS# PAPH2549498Listed by: CENTURY 21 VETERANS-NEWTOWN - Coming Soon
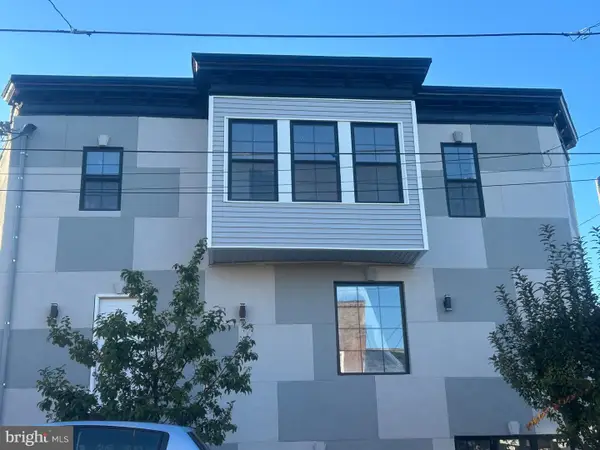 $397,000Coming Soon2 beds 3 baths
$397,000Coming Soon2 beds 3 baths2320 Mcclellan St, PHILADELPHIA, PA 19145
MLS# PAPH2549510Listed by: HOMESTARR REALTY - New
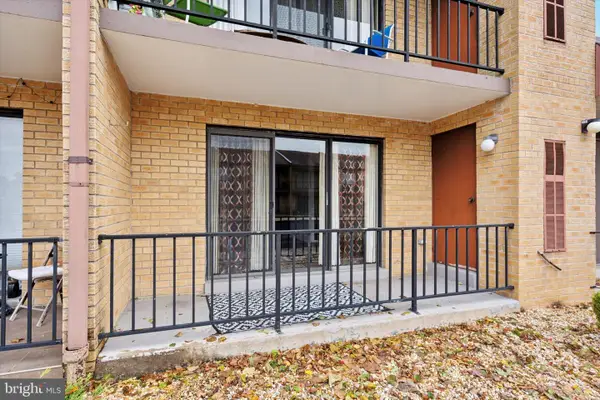 $290,000Active2 beds 2 baths1,203 sq. ft.
$290,000Active2 beds 2 baths1,203 sq. ft.9908 Bustleton Ave #h23, PHILADELPHIA, PA 19115
MLS# PAPH2549496Listed by: HOMESTARR REALTY - New
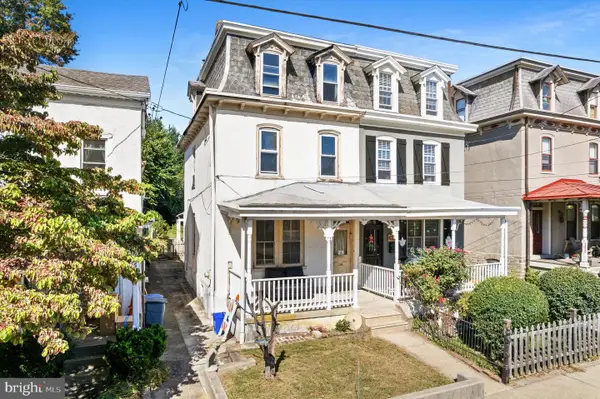 $215,000Active5 beds 2 baths2,116 sq. ft.
$215,000Active5 beds 2 baths2,116 sq. ft.624 W Johnson St, PHILADELPHIA, PA 19144
MLS# PAPH2546302Listed by: RE/MAX RELIANCE - New
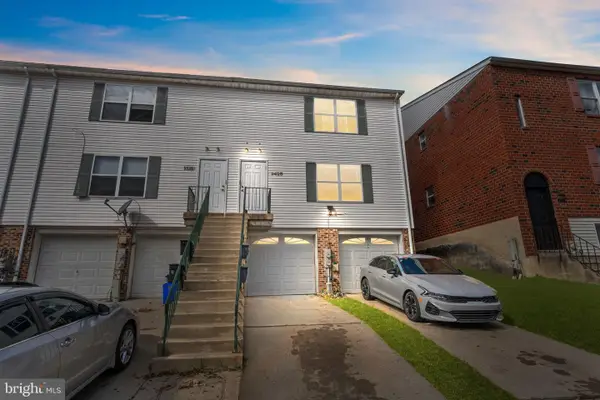 $459,900Active4 beds -- baths1,848 sq. ft.
$459,900Active4 beds -- baths1,848 sq. ft.9428 Woodbridge Rd, PHILADELPHIA, PA 19114
MLS# PAPH2549472Listed by: KELLER WILLIAMS REAL ESTATE - BENSALEM
