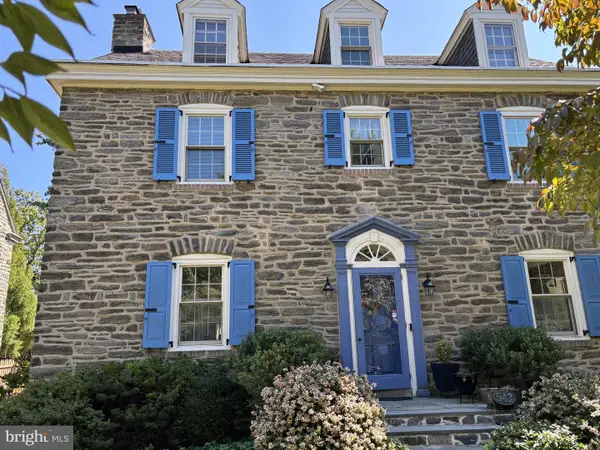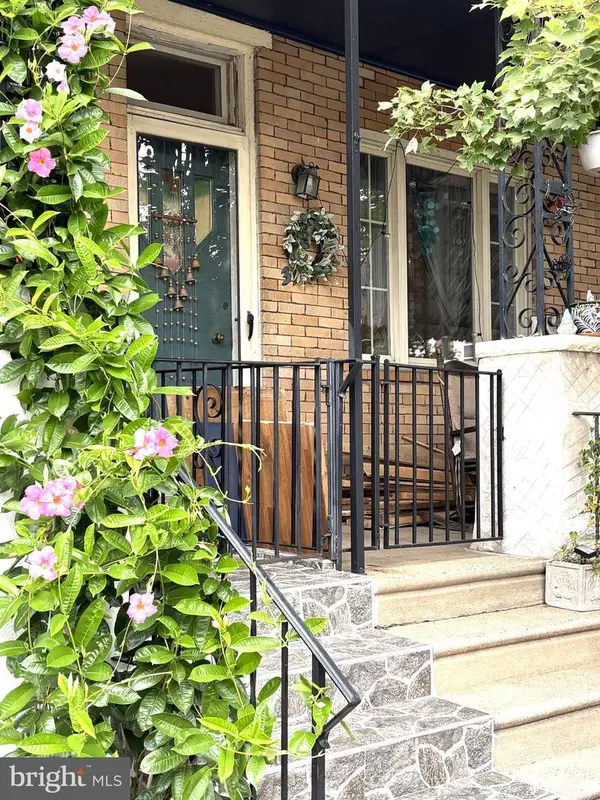617 S 24th St #302, Philadelphia, PA 19146
Local realty services provided by:ERA Cole Realty
617 S 24th St #302,Philadelphia, PA 19146
$650,000
- 2 Beds
- 2 Baths
- 975 sq. ft.
- Condominium
- Pending
Listed by:morgan a rodriguez
Office:ocf realty llc. - philadelphia
MLS#:PAPH2495262
Source:BRIGHTMLS
Price summary
- Price:$650,000
- Price per sq. ft.:$666.67
About this home
Introducing Bloc24! A boutique new construction condo building with 8 residential units and a ground floor commercial space. All units in the building have 1 car parking and a 10 year tax abatement! This 2 bedroom, 2 bath unit is located on the 3rd floor. Walk up the stairs or take the elevator from the lobby. The elevator opens directly into the unit! As you enter, notice the wide plank white oak hardwood flooring and tall 9.5 ft ceilings, both of which make the unit feel larger than it’s sq footage. The kitchen features white oak upper cabinets and white lower cabinets, with a beautiful white marble looking granite. The refrigerator and dishwasher are hidden behind cabinetry for a clean look. The bedroom has an attached bathroom with a tiled shower, radiant floor heating and a custom vanity. This unit has a sliding glass door to a balcony off of the living room. Washer and dryer in unit. Each unit has 1 car parking in the underground garage. There is also a roof top deck that all units will be able to use.
Contact an agent
Home facts
- Year built:2025
- Listing ID #:PAPH2495262
- Added:104 day(s) ago
- Updated:September 29, 2025 at 10:15 AM
Rooms and interior
- Bedrooms:2
- Total bathrooms:2
- Full bathrooms:2
- Living area:975 sq. ft.
Heating and cooling
- Cooling:Central A/C
- Heating:Central, Electric
Structure and exterior
- Year built:2025
- Building area:975 sq. ft.
Utilities
- Water:Public
- Sewer:Public Sewer
Finances and disclosures
- Price:$650,000
- Price per sq. ft.:$666.67
- Tax amount:$1,000 (2025)
New listings near 617 S 24th St #302
- New
 $115,000Active3 beds 1 baths896 sq. ft.
$115,000Active3 beds 1 baths896 sq. ft.1942 S 56th St, PHILADELPHIA, PA 19143
MLS# PAPH2540928Listed by: REALTY ONE GROUP FOCUS - New
 $155,000Active2 beds 1 baths750 sq. ft.
$155,000Active2 beds 1 baths750 sq. ft.4805 Rosalie St, PHILADELPHIA, PA 19135
MLS# PAPH2541158Listed by: COLDWELL BANKER REALTY - New
 $250,000Active3 beds -- baths4,101 sq. ft.
$250,000Active3 beds -- baths4,101 sq. ft.837 E Woodlawn Ave, PHILADELPHIA, PA 19138
MLS# PAPH2542160Listed by: UNITED REAL ESTATE - New
 $279,900Active3 beds 2 baths1,452 sq. ft.
$279,900Active3 beds 2 baths1,452 sq. ft.1113 Gilham St, PHILADELPHIA, PA 19111
MLS# PAPH2542180Listed by: REALTY MARK CITYSCAPE - Coming Soon
 $875,000Coming Soon5 beds 3 baths
$875,000Coming Soon5 beds 3 baths542 W Ellet St, PHILADELPHIA, PA 19119
MLS# PAPH2539752Listed by: BHHS FOX & ROACH-JENKINTOWN - New
 $225,000Active3 beds 1 baths1,110 sq. ft.
$225,000Active3 beds 1 baths1,110 sq. ft.4057 Teesdale St, PHILADELPHIA, PA 19136
MLS# PAPH2542176Listed by: IDEAL REALTY LLC - Coming Soon
 $339,000Coming Soon2 beds -- baths
$339,000Coming Soon2 beds -- baths4819 Old York Rd, PHILADELPHIA, PA 19141
MLS# PAPH2542158Listed by: HOMESMART REALTY ADVISORS - New
 $649,900Active3 beds -- baths2,078 sq. ft.
$649,900Active3 beds -- baths2,078 sq. ft.3417 N 18th St, PHILADELPHIA, PA 19140
MLS# PAPH2542082Listed by: REALTY MARK ASSOCIATES - Coming Soon
 $439,000Coming Soon4 beds 3 baths
$439,000Coming Soon4 beds 3 baths9117 Bustleton Ave, PHILADELPHIA, PA 19115
MLS# PAPH2542164Listed by: RE/MAX AFFILIATES - Coming Soon
 $225,000Coming Soon3 beds 1 baths
$225,000Coming Soon3 beds 1 baths3142 Cedar St, PHILADELPHIA, PA 19134
MLS# PAPH2542150Listed by: ELFANT WISSAHICKON-CHESTNUT HILL
