618 Mcclellan St, Philadelphia, PA 19148
Local realty services provided by:ERA OakCrest Realty, Inc.
618 Mcclellan St,Philadelphia, PA 19148
$315,000
- 3 Beds
- 2 Baths
- 1,080 sq. ft.
- Townhouse
- Active
Listed by: ashley lauren farnschlader
Office: compass pennsylvania, llc.
MLS#:PAPH2554432
Source:BRIGHTMLS
Price summary
- Price:$315,000
- Price per sq. ft.:$291.67
About this home
*** 5% down conventional mortgage financing with a below market interest rate is available for this home*** Welcome to 618 McClellan Street, an updated and well kept three bedroom home filled with classic rowhouse charm in the ever-popular East Passyunk Crossing neighborhood. Step inside to the open concept living, dining and kitchen space that features calming neutral gray walls anchored by gleaming mid-tone hardwood floors and is filled with an abundance of natural light from the two front windows. This space is thoughtfully laid out with room for large-scale living room furniture and a dining set. There is even a powder room smartly tucked away between the kitchen and dining spaces. The kitchen features sleek white cabinetry accented by light gray granite countertops and stainless-steel appliances. This kitchen is a unique design with a large center island that not only provides a plethora of counter space but is also the perfect spot for casual everyday dining. The island backs up to a double window that provides great light and has a good-sized ledge to hold all your potted plants. Bonus – there is even a large pantry cabinet seamlessly built-in! The back door is right off the kitchen and offers convenient access to a deck/yard space with ample room for dining al fresco under twinkling string lights and a summer container garden. Upstairs, you will find three bedrooms and the main bathroom. The primary bedroom is light and airy with two tall windows that let in plenty of sun to showcase the room, which even features an oversized closet and a separate, smaller closet that is the ideal space for shoe storage. The second bedroom has the space to accommodate a complete bedroom set. The third bedroom is the smallest of the three and would function well as a home office. All of the bedrooms flaunt the same gorgeous hardwood floors as the downstairs space. The upstairs bathroom has a white vanity for extra storage, which is a nice accent to the slate-colored tile floor. The shower is lined in crisp white subway tile stylishly highlighted with charcoal gray grout. Directly outside of the bathroom, there is a large hall closet for extra storage. The basement is dry with good ceiling height and has a finished separate room for additional living space. This home is truly nestled in the perfect location. In just a few minutes you could walk to BOK Bar for roof top cocktails followed by dinner at Irwin’s or even a delicious lunch at Burrito Feliz. It is also a short walk to all the local favorites along the Passyunk Avenue dining corridor, shopping in the Italian Market and greenspace at Dickinson Square Park with its seasonal farmer’s market. Located in the Southwark Elementary School catchment.
Contact an agent
Home facts
- Year built:1920
- Listing ID #:PAPH2554432
- Added:247 day(s) ago
- Updated:January 17, 2026 at 03:44 PM
Rooms and interior
- Bedrooms:3
- Total bathrooms:2
- Full bathrooms:1
- Half bathrooms:1
- Living area:1,080 sq. ft.
Heating and cooling
- Cooling:Central A/C
- Heating:Forced Air, Natural Gas
Structure and exterior
- Year built:1920
- Building area:1,080 sq. ft.
- Lot area:0.02 Acres
Utilities
- Water:Public
- Sewer:Public Sewer
Finances and disclosures
- Price:$315,000
- Price per sq. ft.:$291.67
- Tax amount:$2,191 (2021)
New listings near 618 Mcclellan St
- New
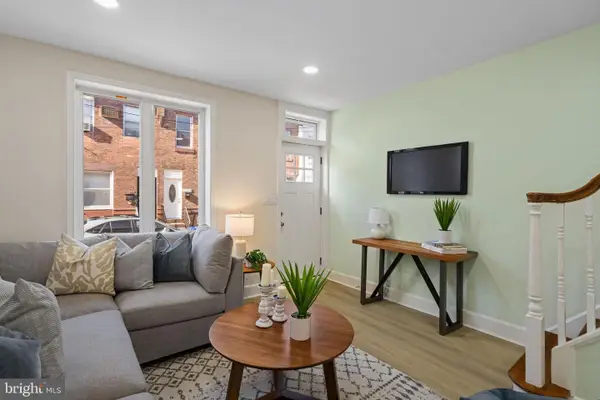 $349,900Active3 beds 2 baths1,250 sq. ft.
$349,900Active3 beds 2 baths1,250 sq. ft.1937 S Lambert St, PHILADELPHIA, PA 19145
MLS# PAPH2575538Listed by: ELFANT WISSAHICKON-CHESTNUT HILL - Open Wed, 10 to 10amNew
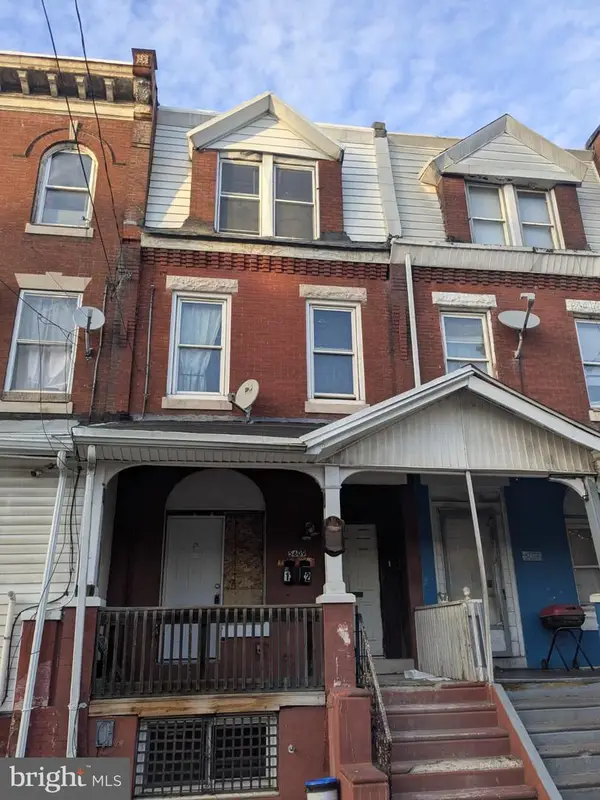 $225,000Active5 beds 3 baths2,034 sq. ft.
$225,000Active5 beds 3 baths2,034 sq. ft.5609 Wyalusing Ave, PHILADELPHIA, PA 19131
MLS# PAPH2575624Listed by: RE/MAX ACE REALTY - New
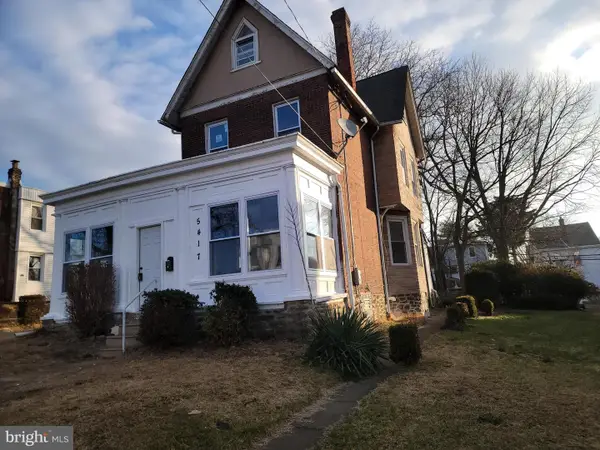 $295,000Active4 beds 2 baths2,422 sq. ft.
$295,000Active4 beds 2 baths2,422 sq. ft.5417 N Front St, PHILADELPHIA, PA 19120
MLS# PAPH2575836Listed by: REALTY MARK ASSOCIATES - New
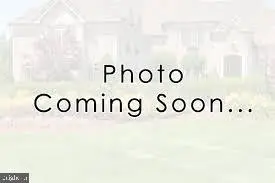 $150,000Active3 beds 1 baths1,080 sq. ft.
$150,000Active3 beds 1 baths1,080 sq. ft.2336 S 72nd St, PHILADELPHIA, PA 19142
MLS# PAPH2575804Listed by: WEICHERT REALTORS-CHERRY HILL - New
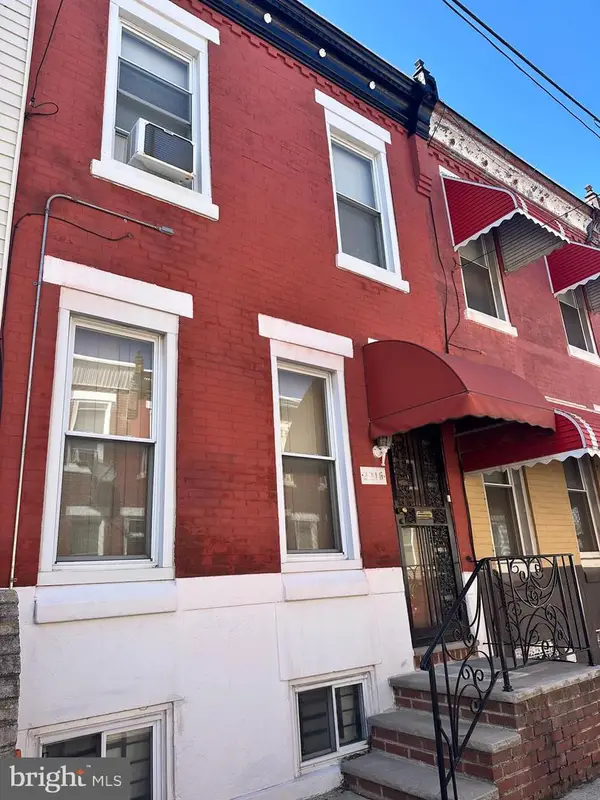 $156,000Active2 beds 1 baths920 sq. ft.
$156,000Active2 beds 1 baths920 sq. ft.2216 Watkins St, PHILADELPHIA, PA 19145
MLS# PAPH2575808Listed by: BHHS FOX & ROACH-BLUE BELL - New
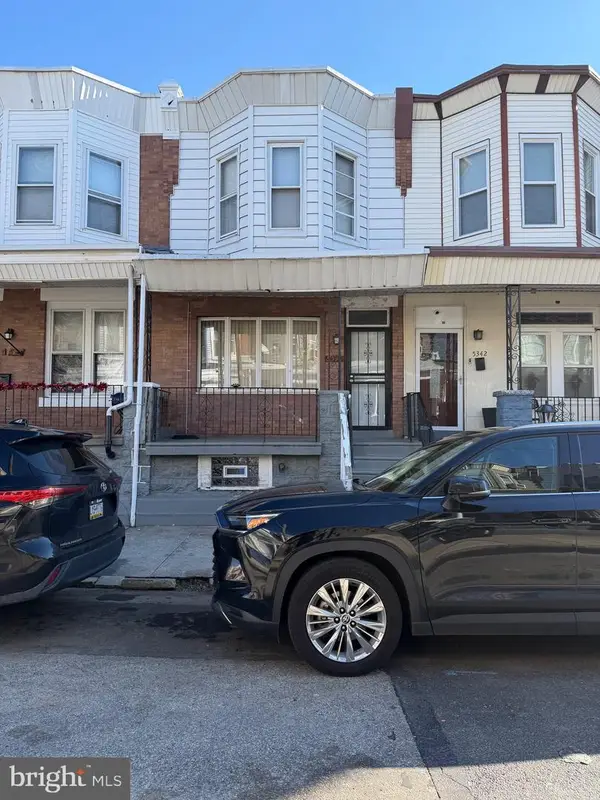 $118,900Active3 beds 1 baths1,264 sq. ft.
$118,900Active3 beds 1 baths1,264 sq. ft.5340 Upland St, PHILADELPHIA, PA 19143
MLS# PAPH2575816Listed by: KELLER WILLIAMS MAIN LINE - New
 $375,000Active4 beds 2 baths1,575 sq. ft.
$375,000Active4 beds 2 baths1,575 sq. ft.2609 Ingersoll St, PHILADELPHIA, PA 19121
MLS# PAPH2574412Listed by: QUALITY REAL ESTATE-BROAD ST - New
 $192,000Active3 beds 1 baths1,204 sq. ft.
$192,000Active3 beds 1 baths1,204 sq. ft.Address Withheld By Seller, PHILADELPHIA, PA 19136
MLS# PAPH2574966Listed by: HEYER-KEMNER INC - New
 $220,000Active2 beds 2 baths720 sq. ft.
$220,000Active2 beds 2 baths720 sq. ft.4337 J St, PHILADELPHIA, PA 19124
MLS# PAPH2575802Listed by: EXP REALTY, LLC - New
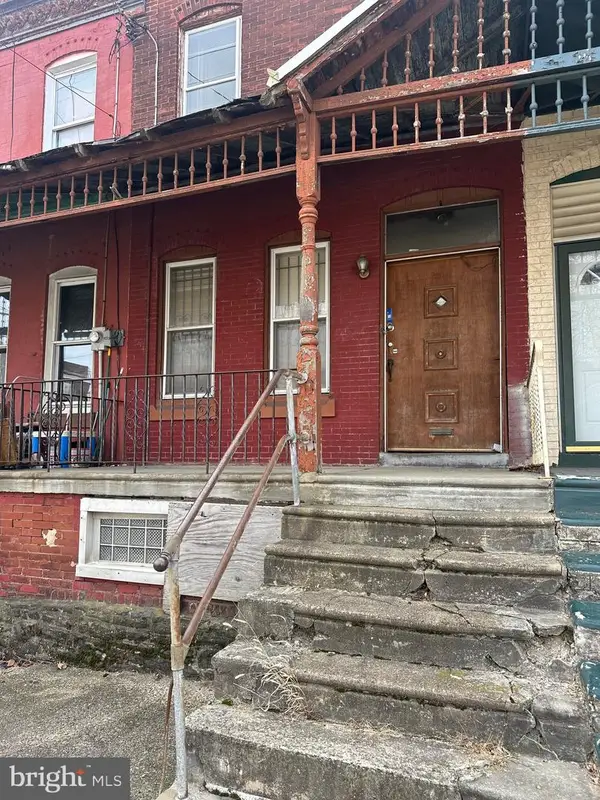 $80,000Active4 beds 1 baths1,248 sq. ft.
$80,000Active4 beds 1 baths1,248 sq. ft.1924 W Westmoreland St, PHILADELPHIA, PA 19140
MLS# PAPH2575810Listed by: VELVET ROPE HOMES
