618 S Clarion St, Philadelphia, PA 19147
Local realty services provided by:ERA Reed Realty, Inc.
618 S Clarion St,Philadelphia, PA 19147
$1,800,000
- 4 Beds
- 6 Baths
- - sq. ft.
- Townhouse
- Sold
Listed by: melissa rose legaspi
Office: elfant wissahickon realtors
MLS#:PAPH2521208
Source:BRIGHTMLS
Sorry, we are unable to map this address
Price summary
- Price:$1,800,000
- Monthly HOA dues:$150
About this home
Welcome to 618 S Clarion Street, an extraordinary 35-foot-wide luxury townhome tucked within the private, gated Kater Court community in the heart of Bella Vista. Offering over 4,000 square feet of impeccably designed living space, this rare residence features a private 2-car garage, elevator access to every level, and refined indoor-outdoor living in one of Philadelphia’s most vibrant neighborhoods.
Step into a dramatic foyer where soaring ceilings and wide-plank hardwood floors set a sophisticated tone. Just off the entry, you'll find direct access to the large 2 car garage. One floor below is a spacious flex room with a full bath and wet bar—perfect for a media lounge, guest suite, or home gym. From there, the private elevator provides effortless access to the main living level.
Bathed in natural light, the open-concept layout is designed for both comfort and entertaining. A sleek fireplace anchors the living area, while the adjoining chef’s kitchen impresses with a six-burner Wolf range, Sub-Zero appliances, handcrafted cabinetry, and a statement island. Just beyond, a balcony off the kitchen extends the living space outdoors—ideal for quiet mornings over coffee and evening gatherings with friends and family.
The Owner’s Suite occupies its own full floor—a serene retreat featuring oversized windows, dual walk-in closets, and a spa-inspired bath with Porcelanosa tile, Waterworks fixtures, a freestanding soaking tub, and a large walk-in shower.
The fourth floor offers three additional bedrooms and two full baths. One bedroom includes its own en-suite, while the other two generously sized rooms flank a spacious bathroom with a double vanity—perfect for guests or family.
At the top, a sunlit bonus room with built-in wet bar opens through a wall of sliding glass doors to an oversized private terrace with open western views of the Center City skyline—an ideal setting for entertaining or unwinding under the stars.
With four bedrooms, four full baths, two half baths, multiple outdoor spaces, 2 car garage, and approximately six years remaining on the tax abatement, 618 S Clarion delivers a rare blend of luxury, scale, and location in the heart of Center City. This exceptional home is a true gem—don’t miss the opportunity to make it yours.
Contact an agent
Home facts
- Year built:2021
- Listing ID #:PAPH2521208
- Added:924 day(s) ago
- Updated:January 01, 2026 at 06:55 AM
Rooms and interior
- Bedrooms:4
- Total bathrooms:6
- Full bathrooms:4
- Half bathrooms:2
Heating and cooling
- Cooling:Central A/C, Energy Star Cooling System
- Heating:Central, Forced Air, Natural Gas
Structure and exterior
- Year built:2021
Utilities
- Water:Public
- Sewer:Public Sewer
Finances and disclosures
- Price:$1,800,000
- Tax amount:$4,636 (2025)
New listings near 618 S Clarion St
- New
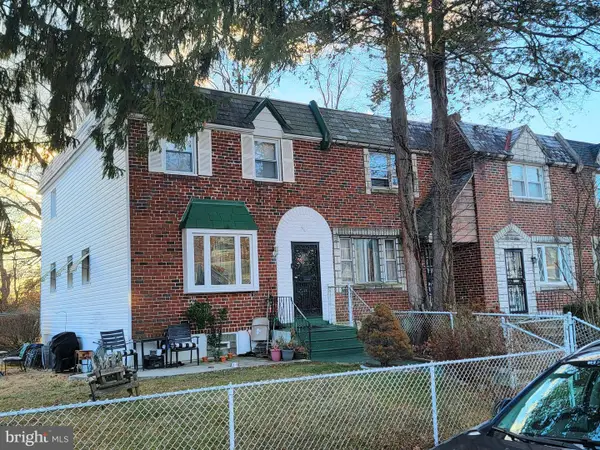 $195,000Active3 beds 2 baths1,208 sq. ft.
$195,000Active3 beds 2 baths1,208 sq. ft.8602 Rugby St, PHILADELPHIA, PA 19150
MLS# PAPH2570386Listed by: HOMESMART REALTY ADVISORS - New
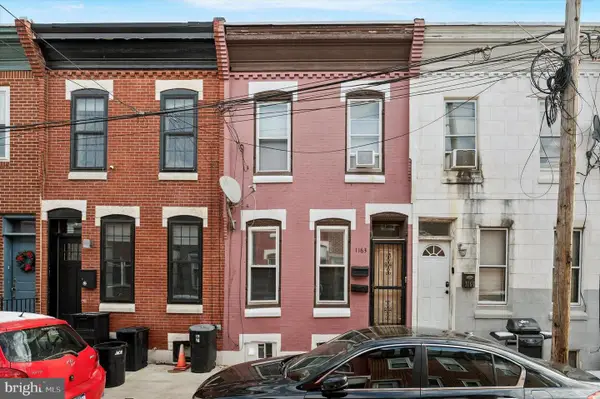 $349,900Active2 beds -- baths1,086 sq. ft.
$349,900Active2 beds -- baths1,086 sq. ft.1163 S Cleveland St, PHILADELPHIA, PA 19146
MLS# PAPH2570050Listed by: MADISON REAL ESTATE INC. DBA MRE RESIDENTIAL INC. - New
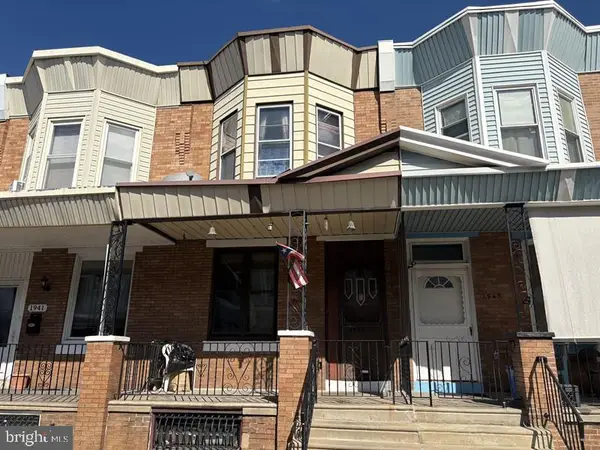 $126,900Active3 beds 1 baths1,260 sq. ft.
$126,900Active3 beds 1 baths1,260 sq. ft.1943 E Pacific St, PHILADELPHIA, PA 19134
MLS# PAPH2570390Listed by: ELFANT WISSAHICKON-MT AIRY - New
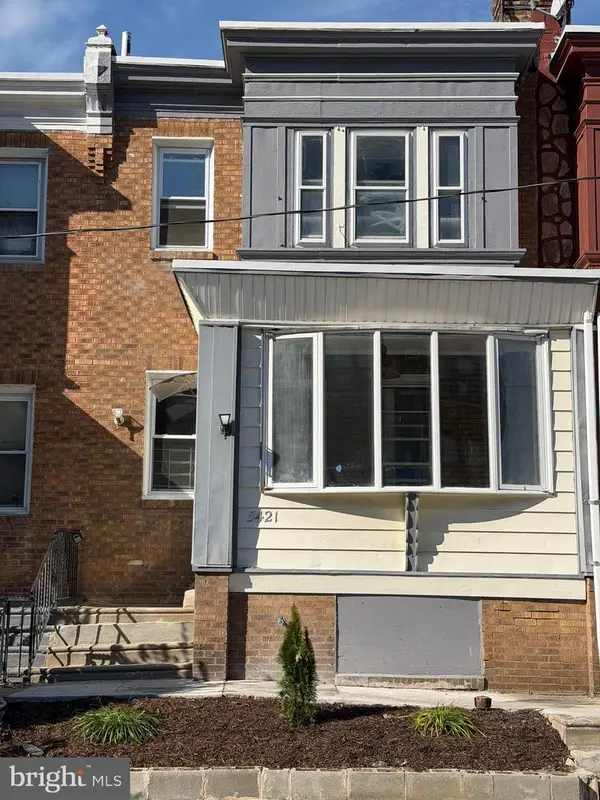 $220,000Active3 beds 3 baths1,080 sq. ft.
$220,000Active3 beds 3 baths1,080 sq. ft.5421 Beaumont Ave, PHILADELPHIA, PA 19143
MLS# PAPH2570372Listed by: WEICHERT, REALTORS - CORNERSTONE - New
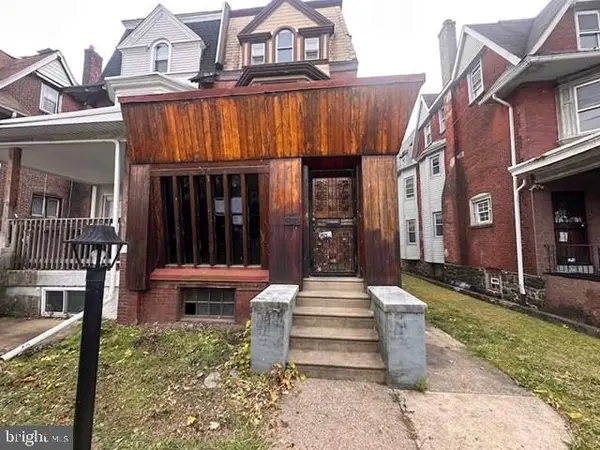 $299,900Active5 beds -- baths2,736 sq. ft.
$299,900Active5 beds -- baths2,736 sq. ft.6146 W Columbia Ave, PHILADELPHIA, PA 19151
MLS# PAPH2570380Listed by: GENSTONE REALTY - New
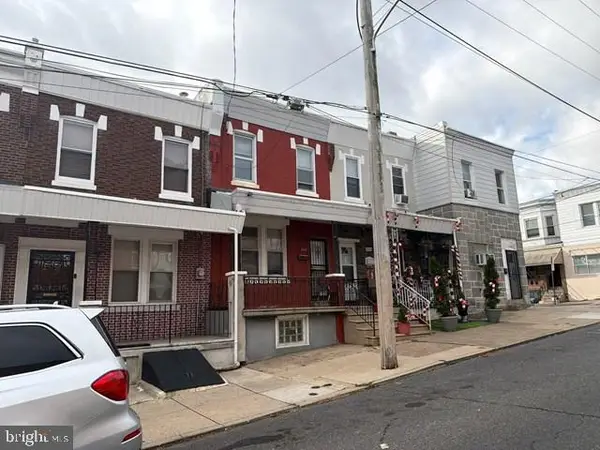 $144,900Active3 beds 1 baths1,408 sq. ft.
$144,900Active3 beds 1 baths1,408 sq. ft.6424 Callowhill St, PHILADELPHIA, PA 19151
MLS# PAPH2570384Listed by: GENSTONE REALTY - Coming SoonOpen Sat, 12:30 to 2pm
 $545,000Coming Soon5 beds 2 baths
$545,000Coming Soon5 beds 2 baths1605 S 8th St, PHILADELPHIA, PA 19148
MLS# PAPH2570204Listed by: COMPASS PENNSYLVANIA, LLC 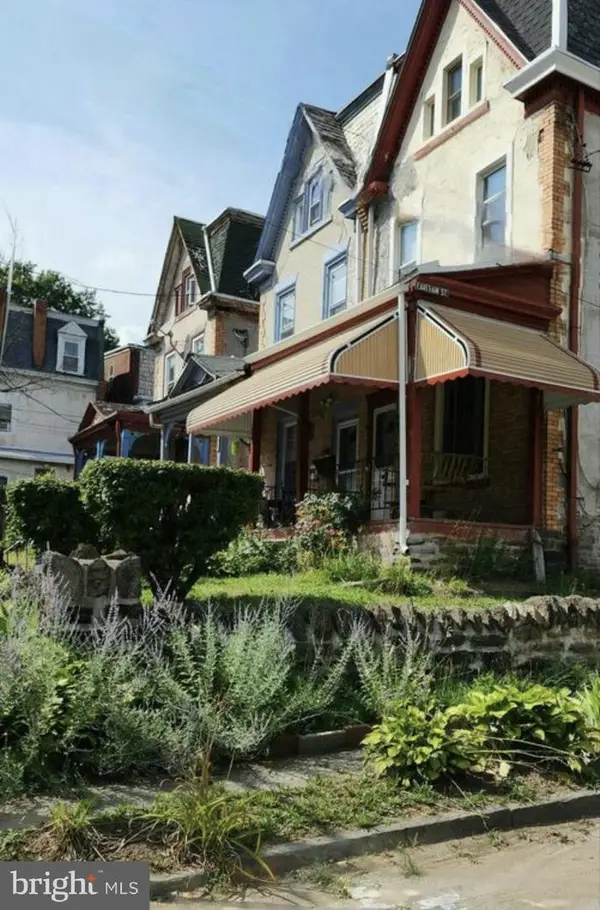 $285,000Pending6 beds 3 baths2,340 sq. ft.
$285,000Pending6 beds 3 baths2,340 sq. ft.5413 Pulaski Ave, PHILADELPHIA, PA 19144
MLS# PAPH2570266Listed by: KELLER WILLIAMS REAL ESTATE TRI-COUNTY- Coming SoonOpen Sun, 11am to 1pm
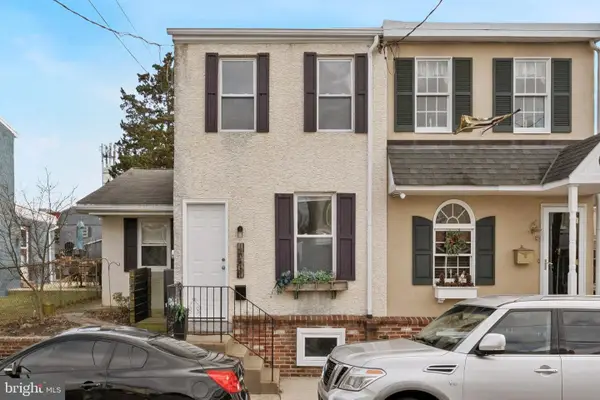 $390,000Coming Soon2 beds 2 baths
$390,000Coming Soon2 beds 2 baths453 Parker Ave, PHILADELPHIA, PA 19128
MLS# PAPH2570290Listed by: KELLER WILLIAMS REAL ESTATE-BLUE BELL - New
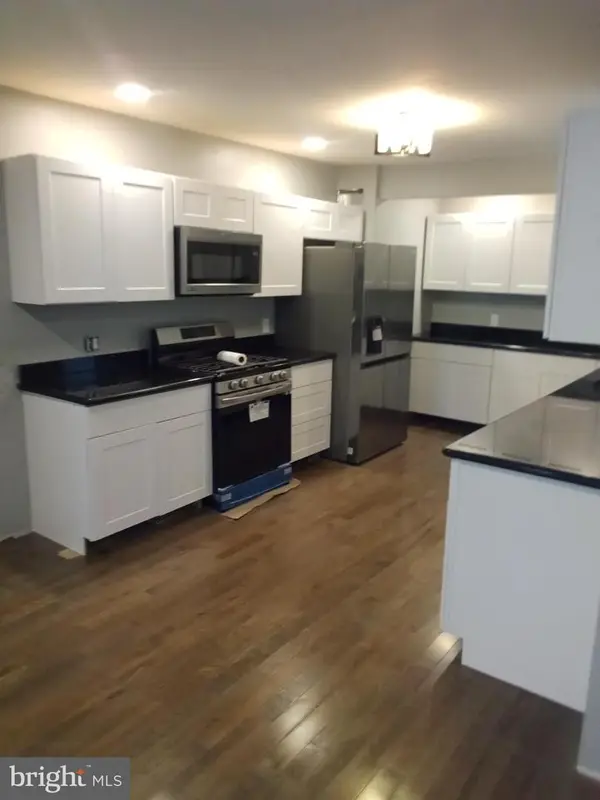 $254,900Active3 beds 2 baths1,650 sq. ft.
$254,900Active3 beds 2 baths1,650 sq. ft.5917 N 21st St, PHILADELPHIA, PA 19138
MLS# PAPH2570370Listed by: MIKE DUNPHY SELLS REAL ESTATE INC.
