6232 Summerdale Ave, Philadelphia, PA 19111
Local realty services provided by:ERA Reed Realty, Inc.
6232 Summerdale Ave,Philadelphia, PA 19111
$245,000
- 3 Beds
- 3 Baths
- 1,596 sq. ft.
- Townhouse
- Active
Listed by: pia arellano
Office: keller williams real estate - media
MLS#:PAPH2518588
Source:BRIGHTMLS
Price summary
- Price:$245,000
- Price per sq. ft.:$153.51
About this home
Discover the opportunity to own a well-maintained, move-in ready 3-bedroom home in the highly desirable Castor Gardens/Fox Chase section of Northeast Philadelphia. After nearly two decades with the same loving owners, this charming rowhome is ready for its next chapter.
Step inside and feel instantly at home. The sun-filled living room welcomes you with hardwood floors, flowing into a spacious dining area.
Just off the dining room, a separate galley-style kitchen offers ample space and is ready for your personal updates. Whether you’re dreaming of modern upgrades or a cozy classic vibe, this kitchen is the perfect blank canvas.
Upstairs you’ll find three generously sized bedrooms, all with great closet space—ideal for families, guests, or a work-from-home setup. A full bathroom serves the second level, while two additional half baths (on the main floor and basement) add extra convenience.
The walk-out basement offers tremendous potential: use it as a family room, gym, home office, or finish it to add even more living space. The basement also connects directly to the attached garage and rear driveway, making parking and storage simple.
🌳 Outdoor Perks:
Enjoy your morning coffee on the peaceful front garden patio, or relax in the rear yard, which can also serve as private off-street parking. Directly across the street, a quiet neighborhood park invites you to unwind, walk the dog, or enjoy time with the kids.
💸 First-Time Buyer?
You may qualify for homebuyer grants, down payment assistance, or in-house loan programs—I can connect you with trusted lenders to explore all your options.
Contact an agent
Home facts
- Year built:1951
- Listing ID #:PAPH2518588
- Added:113 day(s) ago
- Updated:November 15, 2025 at 04:11 PM
Rooms and interior
- Bedrooms:3
- Total bathrooms:3
- Full bathrooms:1
- Half bathrooms:2
- Living area:1,596 sq. ft.
Heating and cooling
- Cooling:Window Unit(s)
- Heating:Forced Air, Natural Gas
Structure and exterior
- Roof:Flat
- Year built:1951
- Building area:1,596 sq. ft.
- Lot area:0.04 Acres
Utilities
- Water:Public
- Sewer:Public Sewer
Finances and disclosures
- Price:$245,000
- Price per sq. ft.:$153.51
- Tax amount:$3,111 (2024)
New listings near 6232 Summerdale Ave
- Coming SoonOpen Sat, 1 to 3pm
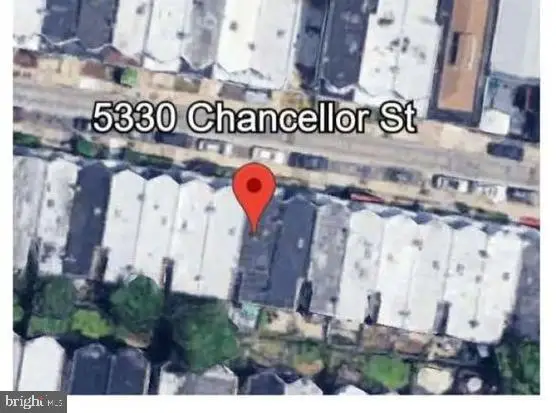 $205,000Coming Soon3 beds 1 baths
$205,000Coming Soon3 beds 1 baths5330 Chancellor St, PHILADELPHIA, PA 19139
MLS# PAPH2559296Listed by: BHHS FOX & ROACH-SOUTHAMPTON - New
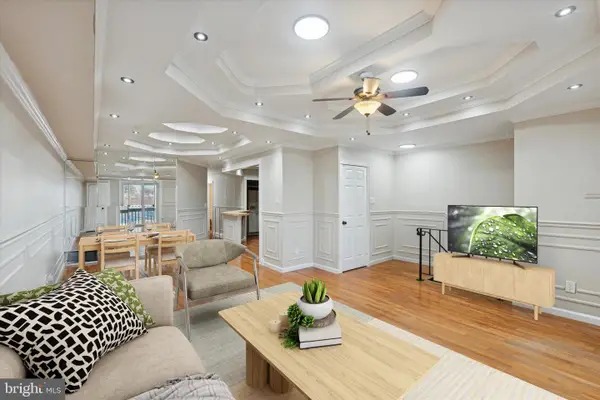 $414,999Active4 beds -- baths2,496 sq. ft.
$414,999Active4 beds -- baths2,496 sq. ft.2528 Faunce St, PHILADELPHIA, PA 19152
MLS# PAPH2559654Listed by: KW EMPOWER - New
 $172,000Active3 beds 2 baths1,066 sq. ft.
$172,000Active3 beds 2 baths1,066 sq. ft.3450 Joyce St, PHILADELPHIA, PA 19134
MLS# PAPH2557780Listed by: EXP REALTY, LLC - New
 $325,000Active2 beds 1 baths1,275 sq. ft.
$325,000Active2 beds 1 baths1,275 sq. ft.12 Shawmont Ave, PHILADELPHIA, PA 19128
MLS# PAPH2559638Listed by: BHHS FOX & ROACH-CENTER CITY WALNUT - New
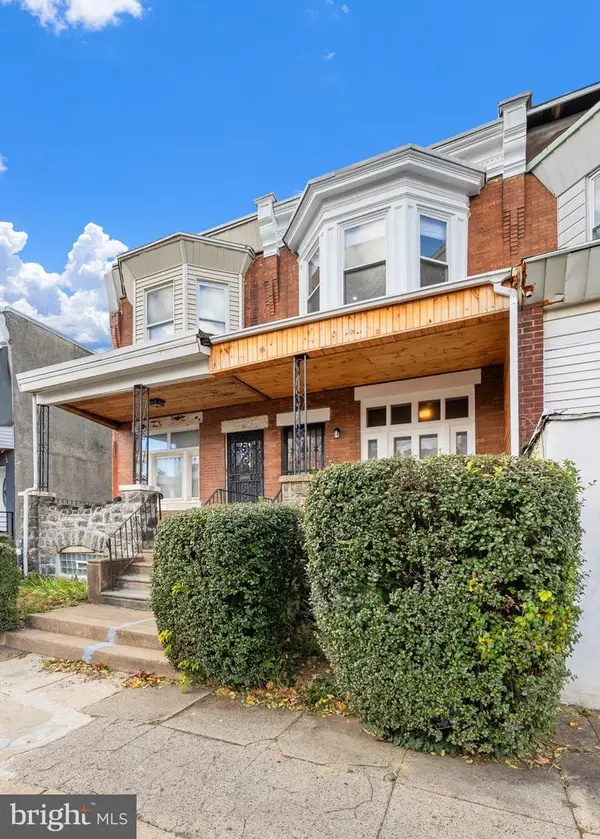 $250,000Active4 beds 2 baths1,392 sq. ft.
$250,000Active4 beds 2 baths1,392 sq. ft.54 N 58th St, PHILADELPHIA, PA 19139
MLS# PAPH2558774Listed by: KELLER WILLIAMS REAL ESTATE TRI-COUNTY - Open Sat, 12 to 2pmNew
 $645,000Active4 beds 3 baths2,550 sq. ft.
$645,000Active4 beds 3 baths2,550 sq. ft.2619 Cedar St, PHILADELPHIA, PA 19125
MLS# PAPH2557544Listed by: SERHANT PENNSYLVANIA LLC  $130,000Pending3 beds 1 baths1,320 sq. ft.
$130,000Pending3 beds 1 baths1,320 sq. ft.5914 Warrington Ave, PHILADELPHIA, PA 19143
MLS# PAPH2556062Listed by: EXP REALTY, LLC- New
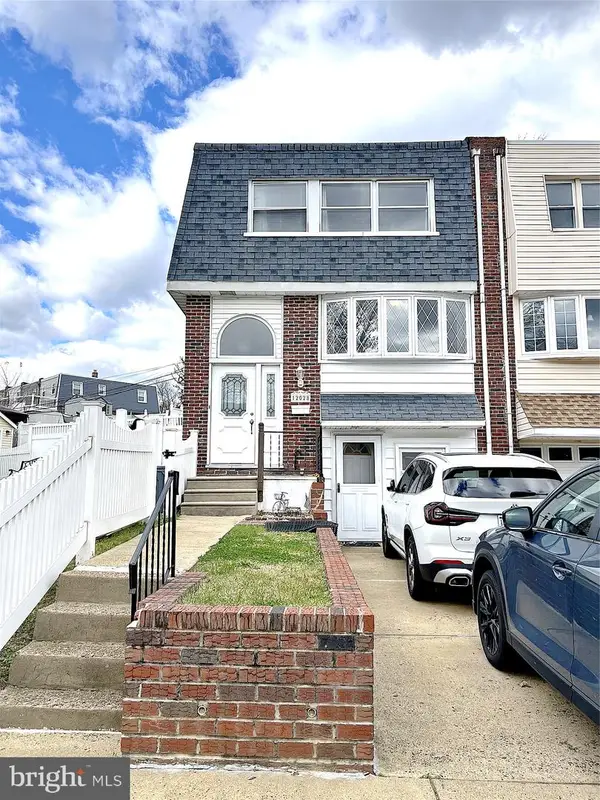 $385,000Active3 beds 2 baths1,296 sq. ft.
$385,000Active3 beds 2 baths1,296 sq. ft.12028 Millbrook Rd, PHILADELPHIA, PA 19154
MLS# PAPH2559628Listed by: REALTY MARK CITYSCAPE - New
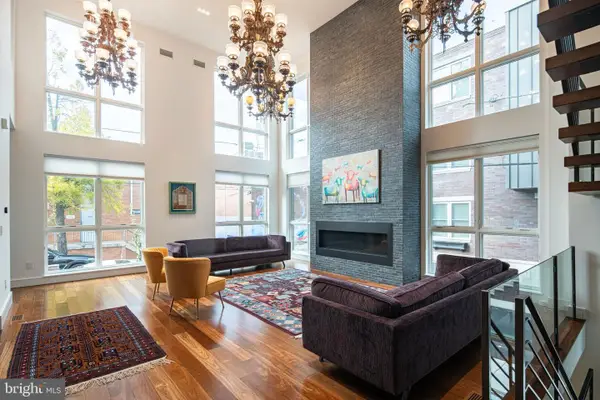 $3,950,000Active5 beds 8 baths8,160 sq. ft.
$3,950,000Active5 beds 8 baths8,160 sq. ft.815 S 20th St, PHILADELPHIA, PA 19146
MLS# PAPH2559460Listed by: OCF REALTY LLC - PHILADELPHIA - Coming SoonOpen Sat, 10am to 2pm
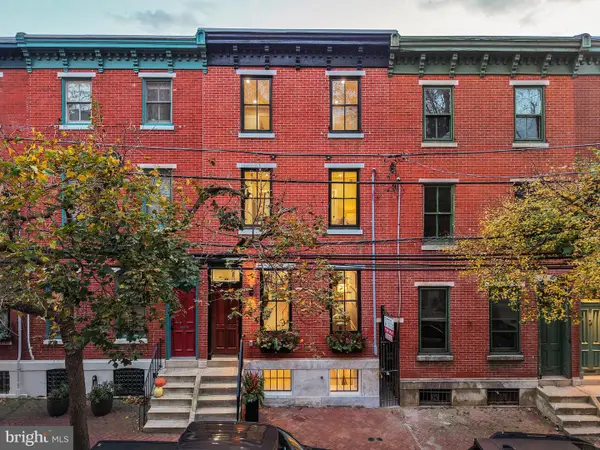 $1,275,000Coming Soon4 beds 4 baths
$1,275,000Coming Soon4 beds 4 baths2214 Mount Vernon St, PHILADELPHIA, PA 19130
MLS# PAPH2556370Listed by: KW EMPOWER
