634 N 5th St #12, Philadelphia, PA 19123
Local realty services provided by:ERA Martin Associates
634 N 5th St #12,Philadelphia, PA 19123
$699,000
- 3 Beds
- 3 Baths
- 2,330 sq. ft.
- Townhouse
- Active
Listed by: nancy l alperin
Office: maxwell realty company
MLS#:PAPH2540250
Source:BRIGHTMLS
Price summary
- Price:$699,000
- Price per sq. ft.:$300
About this home
This 3-bedroom townhome offers the perfect blend of MODERN LUXURY and urban convenience. Nestled in a peaceful courtyard setting, this home is designed to impress from the moment you arrive.
Step inside to a spacious entranceway with direct GARAGE access, providing a warm and convenient welcome. A wide staircase leads you to the heart of the home—an open-concept living, dining, and entertainment area that seamlessly flows to the first of THREE PRIVATE OUTDOOR SPACES.
The chef’s kitchen is a showstopper, featuring sleek white marble countertops, a breakfast bar, and a formal dining area, all overlooking a sun-drenched living room with SOUTHERN EXPOSURE.
The next level boasts two generously sized bedrooms with ample closet space and a stylish marble and tile bathroom.
Ascend to the primary suite, a private retreat offering serenity, comfort, and an elegant en-suite bath with double sinks and a glass-enclosed shower with a window and a PRIVATE BALCONY off the bedroom.
At the top, a sprawling ROOFTOP DECK extends your living space for six months of the year, perfect for entertaining or unwinding with stunning city views.
With HARDWOOD FLOORS throughout, garage parking, and approximately one year remaining on a real estate tax abatement, this contemporary townhome delivers both LUXURY and VALUE. All just minutes from Standard Tap, Café La Maude, Liberty Lands Park, Jefferson Pennsylvania, and Cooper Hospitals.
Don't miss this incredible opportunity to call Northern Liberties home!
Contact an agent
Home facts
- Year built:2017
- Listing ID #:PAPH2540250
- Added:58 day(s) ago
- Updated:November 20, 2025 at 02:49 PM
Rooms and interior
- Bedrooms:3
- Total bathrooms:3
- Full bathrooms:2
- Half bathrooms:1
- Living area:2,330 sq. ft.
Heating and cooling
- Cooling:Central A/C
- Heating:Central, Natural Gas
Structure and exterior
- Year built:2017
- Building area:2,330 sq. ft.
- Lot area:0.01 Acres
Utilities
- Water:Public
- Sewer:Public Sewer
Finances and disclosures
- Price:$699,000
- Price per sq. ft.:$300
- Tax amount:$4,686 (2025)
New listings near 634 N 5th St #12
- New
 $299,900Active3 beds 1 baths1,144 sq. ft.
$299,900Active3 beds 1 baths1,144 sq. ft.6126 Hasbrook Ave, PHILADELPHIA, PA 19111
MLS# PAPH2560780Listed by: KELLER WILLIAMS REAL ESTATE-BLUE BELL - New
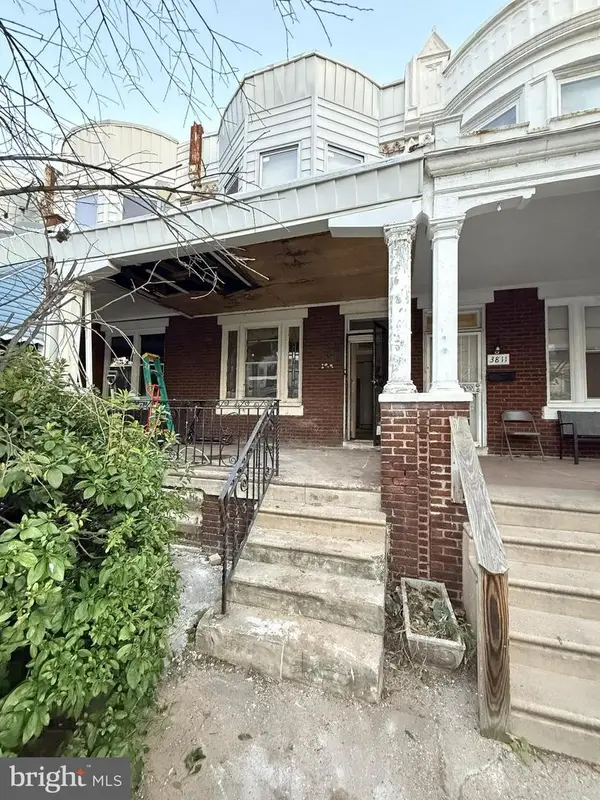 $85,000Active4 beds 1 baths1,678 sq. ft.
$85,000Active4 beds 1 baths1,678 sq. ft.3813 N 16th St, PHILADELPHIA, PA 19140
MLS# PAPH2561160Listed by: ACQUISITION TEAM LLC - New
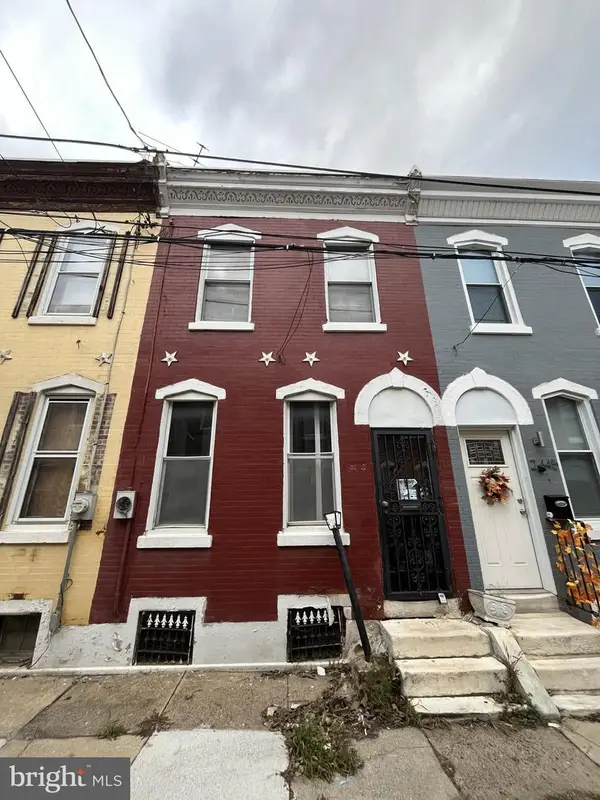 $88,000Active2 beds 1 baths858 sq. ft.
$88,000Active2 beds 1 baths858 sq. ft.2447 Harlan St, PHILADELPHIA, PA 19121
MLS# PAPH2561164Listed by: ACQUISITION TEAM LLC - New
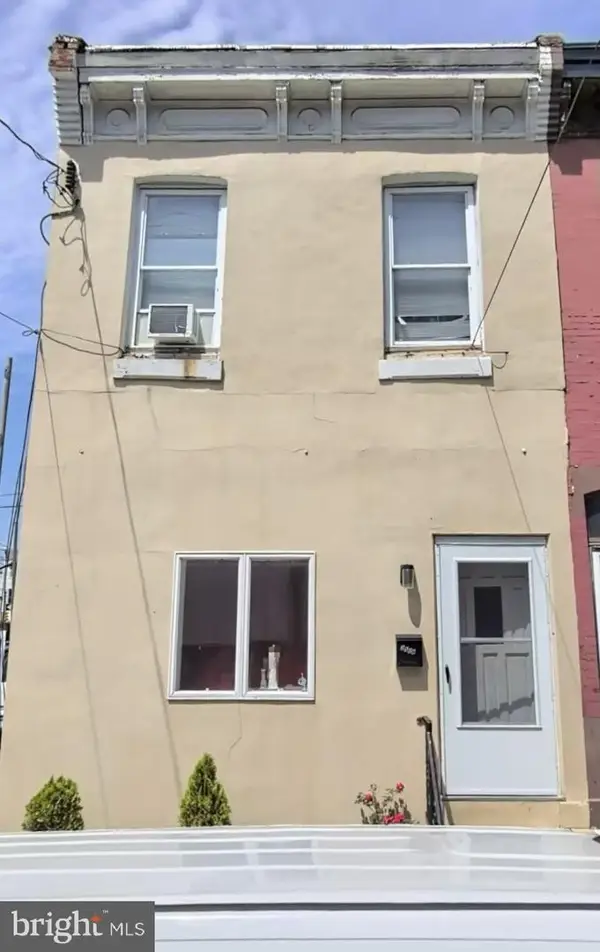 $90,000Active3 beds 2 baths1,189 sq. ft.
$90,000Active3 beds 2 baths1,189 sq. ft.2508 N Lawrence St, PHILADELPHIA, PA 19133
MLS# PAPH2561168Listed by: ACQUISITION TEAM LLC - New
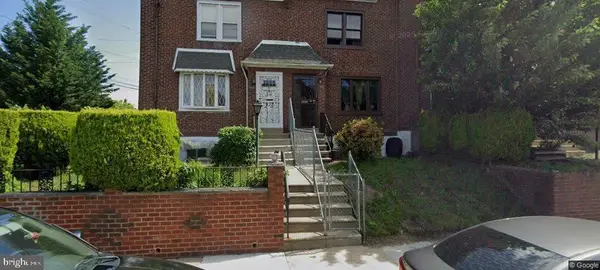 $169,900Active3 beds 1 baths1,224 sq. ft.
$169,900Active3 beds 1 baths1,224 sq. ft.7651 Rugby St, PHILADELPHIA, PA 19150
MLS# PAPH2561150Listed by: ELFANT WISSAHICKON-CHESTNUT HILL - New
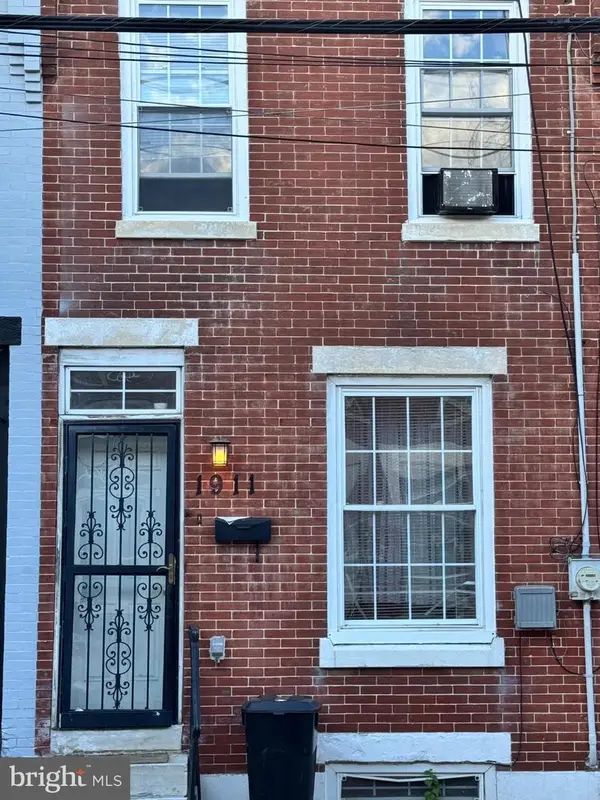 $110,000Active2 beds 1 baths810 sq. ft.
$110,000Active2 beds 1 baths810 sq. ft.1911 Brunner St, PHILADELPHIA, PA 19140
MLS# PAPH2559232Listed by: ELFANT WISSAHICKON-CHESTNUT HILL - New
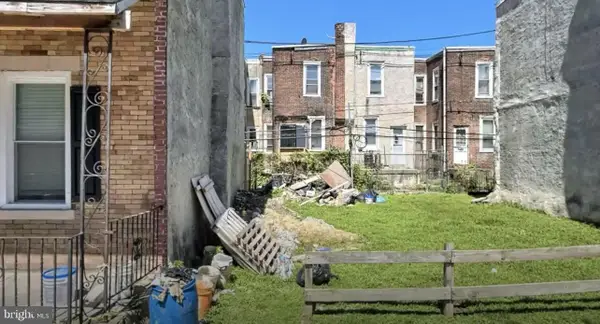 $50,000Active0.02 Acres
$50,000Active0.02 Acres52 N Dearborn St, PHILADELPHIA, PA 19139
MLS# PAPH2561138Listed by: HOMESMART REALTY ADVISORS - New
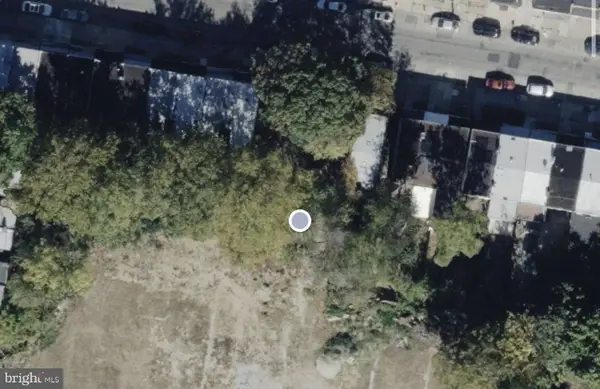 $200,000Active0.11 Acres
$200,000Active0.11 Acres6132 Larchwood Ave, PHILADELPHIA, PA 19143
MLS# PAPH2561140Listed by: HOMESMART REALTY ADVISORS - New
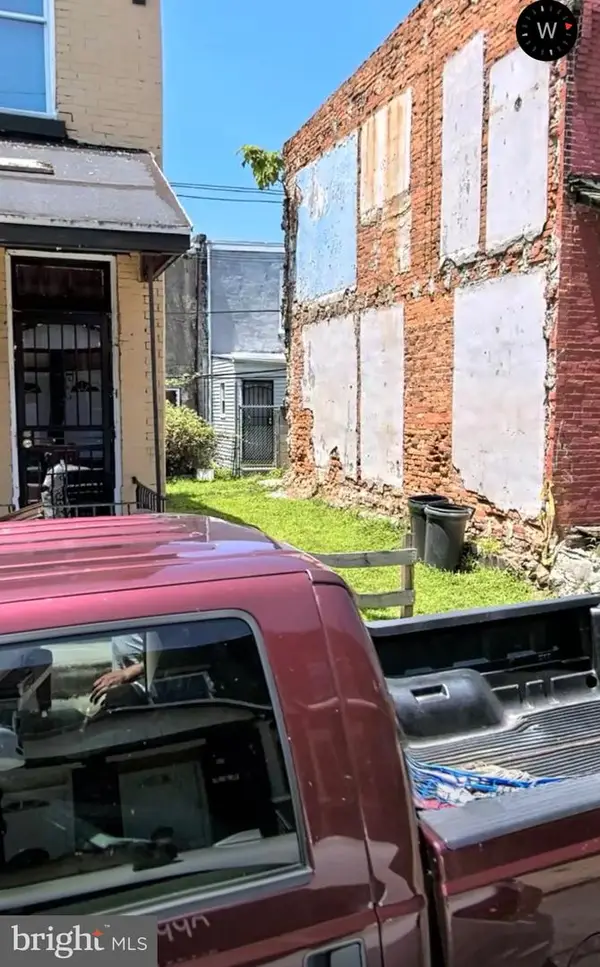 $40,000Active0.01 Acres
$40,000Active0.01 Acres666 N Conestoga St, PHILADELPHIA, PA 19131
MLS# PAPH2561144Listed by: HOMESMART REALTY ADVISORS - Coming SoonOpen Sat, 1 to 3pm
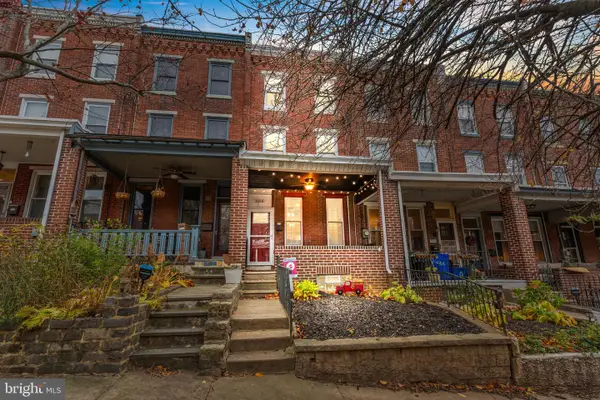 $395,000Coming Soon3 beds 2 baths
$395,000Coming Soon3 beds 2 baths3554 New Queen St, PHILADELPHIA, PA 19129
MLS# PAPH2561064Listed by: KELLER WILLIAMS REAL ESTATE-HORSHAM
