639 Pine St, PHILADELPHIA, PA 19106
Local realty services provided by:ERA Byrne Realty

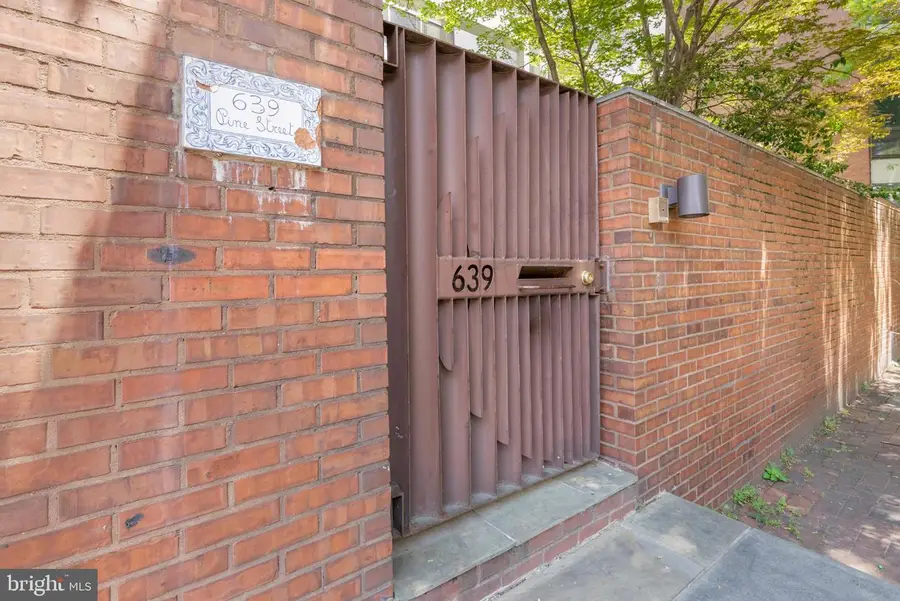
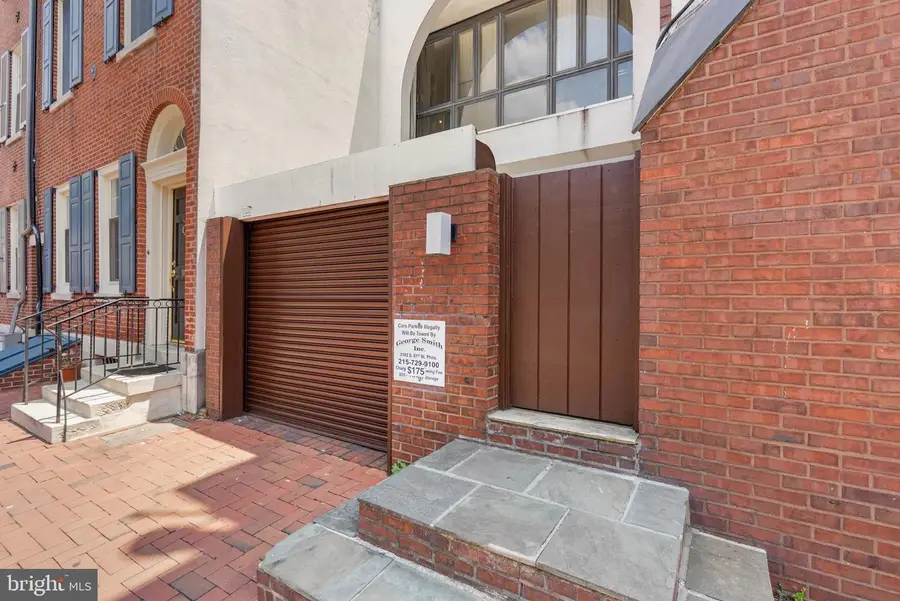
639 Pine St,PHILADELPHIA, PA 19106
$1,450,000
- 3 Beds
- 4 Baths
- 3,024 sq. ft.
- Townhouse
- Active
Upcoming open houses
- Sat, Aug 1611:00 am - 02:00 pm
Listed by:michael r. mccann
Office:kw empower
MLS#:PAPH2510816
Source:BRIGHTMLS
Price summary
- Price:$1,450,000
- Price per sq. ft.:$479.5
About this home
For the discerning buyer seeking a one-of-a-kind residence overflowing with architectural details, amazing space for entertaining and incredible natural light, 639 Pine St presents an enticing opportunity. This 3-story corner home offers 3 bedrooms + an office, 3.5 bathrooms, 1-car parking, a finished basement, a private patio, an expansive roof deck, and a prime Society HIll location, steps from The McCall School. First impressions are impressive with its towering brick and stucco facade, marrying sharp lines and gracious curves. The private patio acts as a welcoming courtyard and a barrier from the outside world, perfect for barbecues, gardening, and al fresco dining. Stepping inside, you'll find a foyer with a coat closet and a hidden wet bar. To the left is a large dining room that can host family gatherings and a chef's kitchen fitted with custom designed Italian blue cabinetry, breakfast bar seating, and top-of-the-line appliances. There's also access to the driveway for easy grocery unloading. On the opposite side of the main level is the open and airy living room. This sunlit space boasts soaring 2-story ceilings, hardwood floors, a fireplace mantel, and a solarium framed by a wall of sloped windows and glass doors leading to the patio. More living space is found in the finished basement, along with a powder room, a large laundry room, and storage space. Up on the second level, there's a primary suite with tall windows, built-ins, a walk-in closet spacious enough to share, a standalone vanity, and a modern full bathroom with a glass-enclosed shower. Off the stairs is a bright, airy loft overlooking the living room. The third level has a bedroom suite with an attached full bathroom, another bedroom and bathroom off the hall, and an office with lots of custom cabinetry. Topping off the home is a huge roof deck that is sure to be a popular spot for entertaining friends and family all summer long. 639 Pine St's utilities include multi-zone heating and cooling, gas heat, and gas hot water. This property is made more perfect by its fantastic location that earns a Walk Score of 97! The surrounding blocks are filled with top-rated restaurants, friendly shops, popular markets, and lively entertainment. Sprawling Washington Square Park is down the street, plus nearby South St hosts community events and holiday celebrations. A commute to Pennsylvania or Jefferson Hospital is only a short walk, plus there's easy access to public transit, I-95, and South Jersey. Schedule your tour today!
Contact an agent
Home facts
- Year built:1973
- Listing Id #:PAPH2510816
- Added:45 day(s) ago
- Updated:August 15, 2025 at 07:37 PM
Rooms and interior
- Bedrooms:3
- Total bathrooms:4
- Full bathrooms:3
- Half bathrooms:1
- Living area:3,024 sq. ft.
Heating and cooling
- Cooling:Central A/C
- Heating:Electric, Forced Air, Heat Pump(s), Natural Gas
Structure and exterior
- Year built:1973
- Building area:3,024 sq. ft.
- Lot area:0.04 Acres
Schools
- Middle school:MCCALL GEN
- Elementary school:MC CALL GEN GEORGE
Utilities
- Water:Public
- Sewer:Public Sewer
Finances and disclosures
- Price:$1,450,000
- Price per sq. ft.:$479.5
- Tax amount:$17,147 (2024)
New listings near 639 Pine St
- New
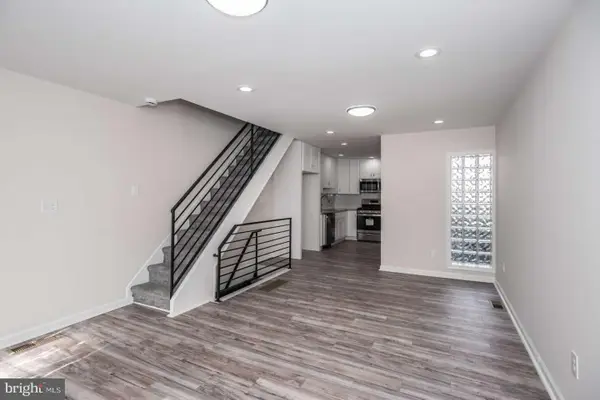 $299,000Active2 beds 2 baths951 sq. ft.
$299,000Active2 beds 2 baths951 sq. ft.2634 S 2nd St, PHILADELPHIA, PA 19148
MLS# PAPH2528224Listed by: HOMEZU BY SIMPLE CHOICE - New
 $375,000Active3 beds 1 baths1,080 sq. ft.
$375,000Active3 beds 1 baths1,080 sq. ft.2223 Madison Sq, PHILADELPHIA, PA 19146
MLS# PAPH2525728Listed by: SOLO REAL ESTATE, INC. - Coming Soon
 $324,888Coming Soon3 beds 2 baths
$324,888Coming Soon3 beds 2 baths3297 Morrell Ave, PHILADELPHIA, PA 19114
MLS# PAPH2527356Listed by: MCCARTHY REAL ESTATE - New
 $284,999Active3 beds 2 baths1,300 sq. ft.
$284,999Active3 beds 2 baths1,300 sq. ft.4729 Duffield St, PHILADELPHIA, PA 19124
MLS# PAPH2527634Listed by: GIRALDO REAL ESTATE GROUP - New
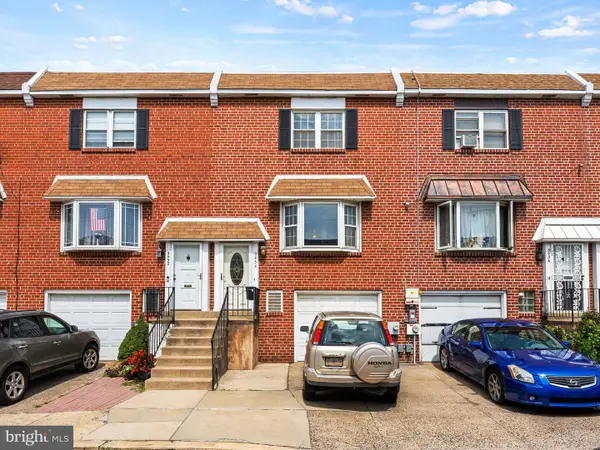 $299,000Active3 beds 2 baths1,224 sq. ft.
$299,000Active3 beds 2 baths1,224 sq. ft.3434 Belgrade St, PHILADELPHIA, PA 19134
MLS# PAPH2528088Listed by: KELLER WILLIAMS REALTY - MOORESTOWN - New
 $137,500Active2 beds -- baths1,272 sq. ft.
$137,500Active2 beds -- baths1,272 sq. ft.163 W Chew Ave, PHILADELPHIA, PA 19120
MLS# PAPH2528152Listed by: D.C. CASPER REAL ESTATE - Coming SoonOpen Sat, 2 to 4pm
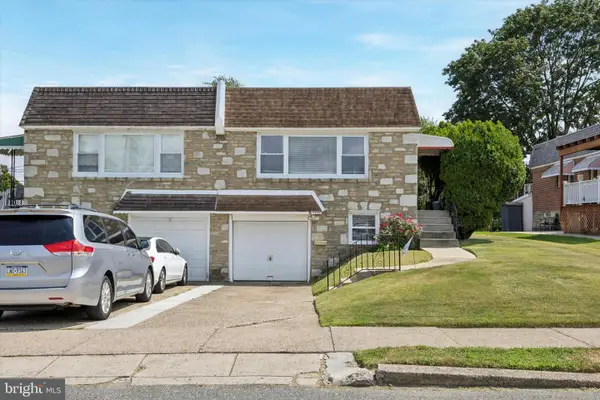 $395,000Coming Soon3 beds 3 baths
$395,000Coming Soon3 beds 3 baths9949 Woodfern Rd, PHILADELPHIA, PA 19115
MLS# PAPH2528168Listed by: HONEST REAL ESTATE - New
 $250,000Active3 beds 2 baths1,104 sq. ft.
$250,000Active3 beds 2 baths1,104 sq. ft.35 E Collom St, PHILADELPHIA, PA 19144
MLS# PAPH2528192Listed by: KW EMPOWER - New
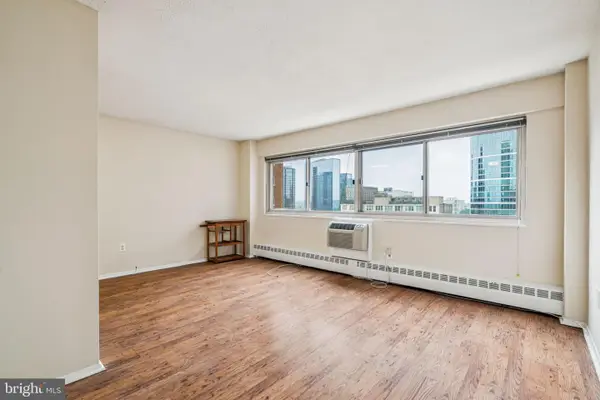 $125,000Active-- beds 1 baths437 sq. ft.
$125,000Active-- beds 1 baths437 sq. ft.2101 Chestnut St #1426, PHILADELPHIA, PA 19103
MLS# PAPH2515222Listed by: BHHS FOX & ROACH THE HARPER AT RITTENHOUSE SQUARE - New
 $165,000Active3 beds 1 baths1,152 sq. ft.
$165,000Active3 beds 1 baths1,152 sq. ft.1735 N Peach St, PHILADELPHIA, PA 19131
MLS# PAPH2515664Listed by: LYL REALTY GROUP
