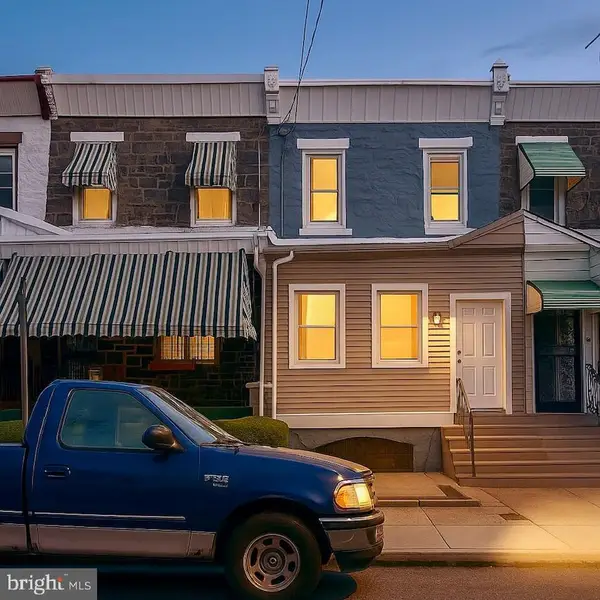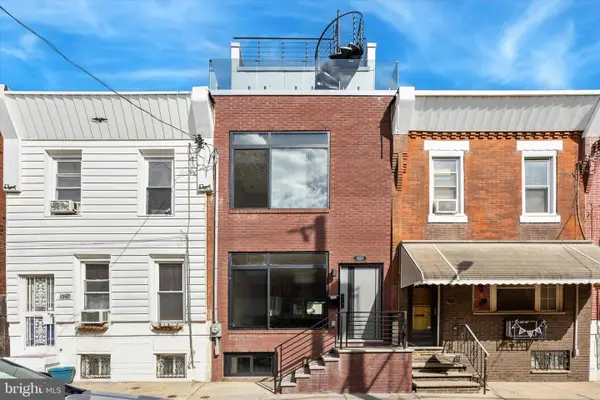640 Hermitage St, Philadelphia, PA 19128
Local realty services provided by:ERA Cole Realty
640 Hermitage St,Philadelphia, PA 19128
$459,000
- 3 Beds
- 3 Baths
- 1,712 sq. ft.
- Single family
- Active
Listed by:albert f labrusciano
Office:keller williams real estate-blue bell
MLS#:PAPH2544362
Source:BRIGHTMLS
Price summary
- Price:$459,000
- Price per sq. ft.:$268.11
About this home
** Charming 3 Bedroom, 2.5 Bath Brick Twin with Detached Garage & 4-Car Driveway ** Welcome to this beautifully updated brick twin, blending timeless character with modern amenities. A welcoming front porch, leaded stained-glass entry with transom window, and hardwood floors with recessed lighting set the tone throughout the home. The main level features soaring 9’ ceilings, an open floor plan, and a spacious living room highlighted by an electric fireplace with wood mantle and shiplap accent wall. A stunning architectural divider defines the dining room, which includes a custom coffee/bar area with lots of cabinetry. The gourmet kitchen boasts granite countertops, a concrete island with breakfast bar, subway tile backsplash, stainless steel appliances, gas cooking, and pantry closets with pull-out drawers. A mudroom with half bath and two large storage closets completes the first floor. Upstairs, you’ll find three generous bedrooms filled with natural light, including one with wainscoting detail. The hall bath impresses with an oversized frameless glass shower featuring a rain, handheld, and standard shower heads, plus wood cabinetry, granite counters, and linen storage. The finished basement offers versatile living with a family room, exercise room, laundry/utility space, and a full bath with Jacuzzi tub, subway and decorative tile, updated vanity, and shiplap accents. Convenient walk-out access via Bilco doors adds flexibility. Step outside to your private backyard oasis, complete with a composite deck, fire pit area, and your very own basketball court. Additional highlights include central air, upgraded windows, and a detached garage with extended driveway parking for four. All of this in one of the area’s best neighborhoods — walk to scenic parks, trails, gym, brewery, and more. Just minutes to Manayunk’s Main Street, Walnut Lane Golf Course, Jefferson University, Fairmount Park, and an easy commute to Center City, the Airport, or King of Prussia. Be sure to set up your showing today!
Contact an agent
Home facts
- Year built:1940
- Listing ID #:PAPH2544362
- Added:1 day(s) ago
- Updated:October 03, 2025 at 08:45 PM
Rooms and interior
- Bedrooms:3
- Total bathrooms:3
- Full bathrooms:2
- Half bathrooms:1
- Living area:1,712 sq. ft.
Heating and cooling
- Cooling:Central A/C
- Heating:Hot Water, Natural Gas
Structure and exterior
- Year built:1940
- Building area:1,712 sq. ft.
- Lot area:0.07 Acres
Utilities
- Water:Public
- Sewer:Public Sewer
Finances and disclosures
- Price:$459,000
- Price per sq. ft.:$268.11
- Tax amount:$5,963 (2025)
New listings near 640 Hermitage St
- Coming Soon
 $339,000Coming Soon3 beds 1 baths
$339,000Coming Soon3 beds 1 baths3348 Ainslie St, PHILADELPHIA, PA 19129
MLS# PAPH2542946Listed by: COLDWELL BANKER REALTY - New
 $355,000Active3 beds 1 baths936 sq. ft.
$355,000Active3 beds 1 baths936 sq. ft.1931 Pierce St, PHILADELPHIA, PA 19145
MLS# PAPH2542996Listed by: BHHS FOX & ROACH THE HARPER AT RITTENHOUSE SQUARE - New
 $410,000Active2 beds 1 baths840 sq. ft.
$410,000Active2 beds 1 baths840 sq. ft.864 N Judson St, PHILADELPHIA, PA 19130
MLS# PAPH2544520Listed by: COLDWELL BANKER REALTY - Open Sat, 11am to 12:30pmNew
 $319,999Active3 beds 2 baths1,400 sq. ft.
$319,999Active3 beds 2 baths1,400 sq. ft.6507 Belfield Ave, PHILADELPHIA, PA 19119
MLS# PAPH2544542Listed by: COMPASS PENNSYLVANIA, LLC - New
 $84,900Active3 beds 1 baths1,196 sq. ft.
$84,900Active3 beds 1 baths1,196 sq. ft.4229 Griscom St, PHILADELPHIA, PA 19124
MLS# PAPH2544544Listed by: PREMIER REAL ESTATE INC - New
 $315,000Active3 beds -- baths1,760 sq. ft.
$315,000Active3 beds -- baths1,760 sq. ft.1525 W Wyoming Ave, PHILADELPHIA, PA 19140
MLS# PAPH2544546Listed by: GIRALDO REAL ESTATE GROUP - New
 $359,900Active4 beds 2 baths1,792 sq. ft.
$359,900Active4 beds 2 baths1,792 sq. ft.2120 Napfle St, PHILADELPHIA, PA 19152
MLS# PAPH2544548Listed by: ELITE REALTY GROUP UNL. INC. - New
 $237,500Active3 beds 2 baths1,322 sq. ft.
$237,500Active3 beds 2 baths1,322 sq. ft.5721 Arch St, PHILADELPHIA, PA 19139
MLS# PAPH2543532Listed by: KELLER WILLIAMS REAL ESTATE-DOYLESTOWN - New
 $575,000Active3 beds 3 baths1,500 sq. ft.
$575,000Active3 beds 3 baths1,500 sq. ft.523 Gerritt St, PHILADELPHIA, PA 19147
MLS# PAPH2543942Listed by: KELLER WILLIAMS REAL ESTATE-BLUE BELL
