6444 N 11th St, Philadelphia, PA 19126
Local realty services provided by:ERA OakCrest Realty, Inc.
6444 N 11th St,Philadelphia, PA 19126
$475,000
- 6 Beds
- 3 Baths
- 3,720 sq. ft.
- Single family
- Pending
Listed by:christine ertz
Office:real of pennsylvania
MLS#:PAPH2518956
Source:BRIGHTMLS
Price summary
- Price:$475,000
- Price per sq. ft.:$127.69
About this home
This beautifully maintained 6 bedroom, 2.5 bath Craftsman-style stone home is located on a picturesque, tree-lined street in Oak Lane. It offers approximately 3,700 square feet of living space filled with character and modern updates. Original architectural details, rich hardwood floors, and thoughtfully landscaped grounds with a large deck create the perfect blend of historic charm and comfortable living. Many new windows and low-maintenance Hardie board siding enhance the home’s exterior appeal and efficiency.
Step into an enclosed front porch with functioning windows, tiled flooring, and arched stone entryways. From there, enter the main level, where you’ll find a spacious living room with a bay window, recessed lighting, and a gas fireplace framed by an elegant stone and wood mantle. A stunning formal dining room sits adjacent to the eat-in kitchen, which features a farmhouse sink, gas stove, dishwasher, and a generous walk-in pantry. Don't miss the additional built ins for storage in the hallway to the basement. A convenient half bath, laundry room, and additional pantry space complete this level.
Upstairs, the second floor offers three spacious bedrooms and a hall bath, including an XL primary suite with a walk-in closet and private ensuite bath. The third floor includes three additional bedrooms. A finished basement with a custom Murphy Bed, spacious workshop and built-in vintage bar expands your living and entertaining options.
This home has been carefully maintained with significant updates. There is a private parking spot behind the porch which is accessed through an unofficial agreement with the neighbors.
Blending timeless craftsmanship with modern comforts, this Oak Lane gem is ready for its next chapter.
Contact an agent
Home facts
- Year built:1935
- Listing ID #:PAPH2518956
- Added:71 day(s) ago
- Updated:October 01, 2025 at 07:32 AM
Rooms and interior
- Bedrooms:6
- Total bathrooms:3
- Full bathrooms:2
- Half bathrooms:1
- Living area:3,720 sq. ft.
Heating and cooling
- Cooling:Central A/C
- Heating:Natural Gas, Radiant
Structure and exterior
- Roof:Shingle
- Year built:1935
- Building area:3,720 sq. ft.
- Lot area:0.17 Acres
Utilities
- Water:Public
- Sewer:Public Sewer
Finances and disclosures
- Price:$475,000
- Price per sq. ft.:$127.69
- Tax amount:$7,601 (2025)
New listings near 6444 N 11th St
- Coming Soon
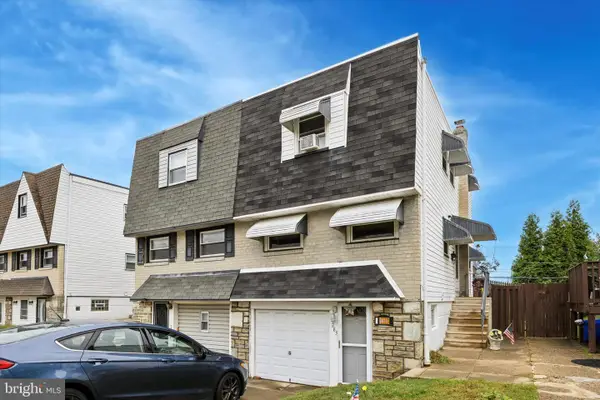 $369,999Coming Soon3 beds 2 baths
$369,999Coming Soon3 beds 2 baths2831 Chase Rd, PHILADELPHIA, PA 19152
MLS# PAPH2543216Listed by: COMPASS PENNSYLVANIA, LLC - Coming Soon
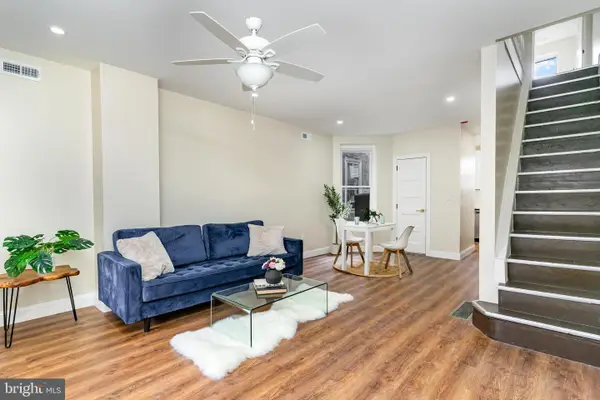 $269,500Coming Soon3 beds 2 baths
$269,500Coming Soon3 beds 2 baths5637 Rodman St, PHILADELPHIA, PA 19143
MLS# PAPH2508854Listed by: MERCURY REAL ESTATE GROUP - Coming Soon
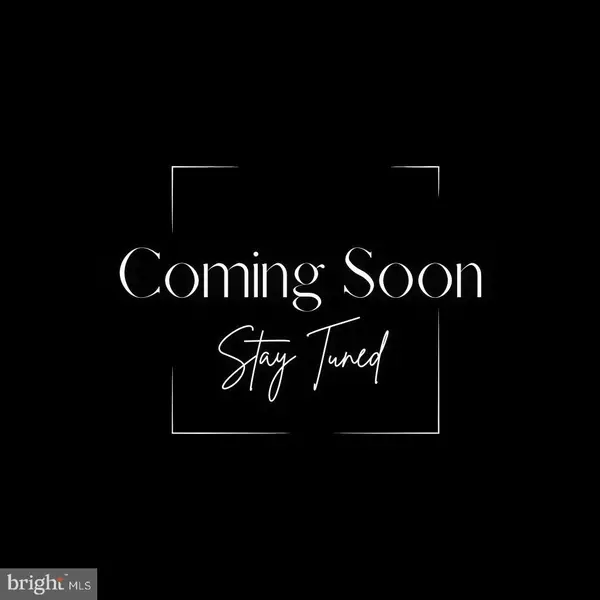 $189,900Coming Soon3 beds 1 baths
$189,900Coming Soon3 beds 1 baths4702 Lansing St, PHILADELPHIA, PA 19136
MLS# PAPH2542940Listed by: REAL BROKER, LLC - New
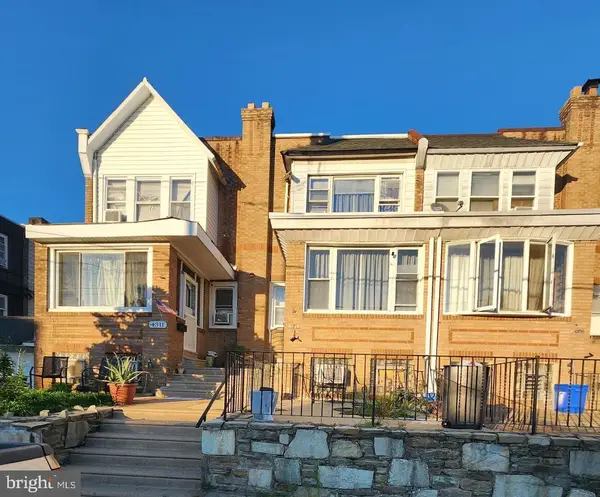 $219,900Active3 beds 1 baths1,248 sq. ft.
$219,900Active3 beds 1 baths1,248 sq. ft.4313 Sheffield Ave, PHILADELPHIA, PA 19136
MLS# PAPH2543196Listed by: HIGH LITE REALTY LLC - New
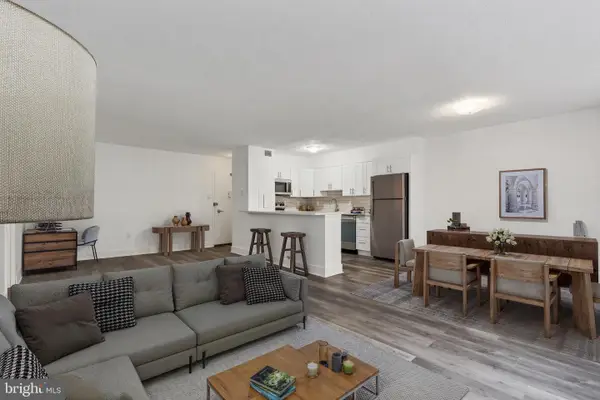 $255,000Active2 beds 1 baths1,060 sq. ft.
$255,000Active2 beds 1 baths1,060 sq. ft.1900 John F Kennedy Blvd #307, PHILADELPHIA, PA 19103
MLS# PAPH2542204Listed by: BHHS FOX & ROACH-HAVERFORD - New
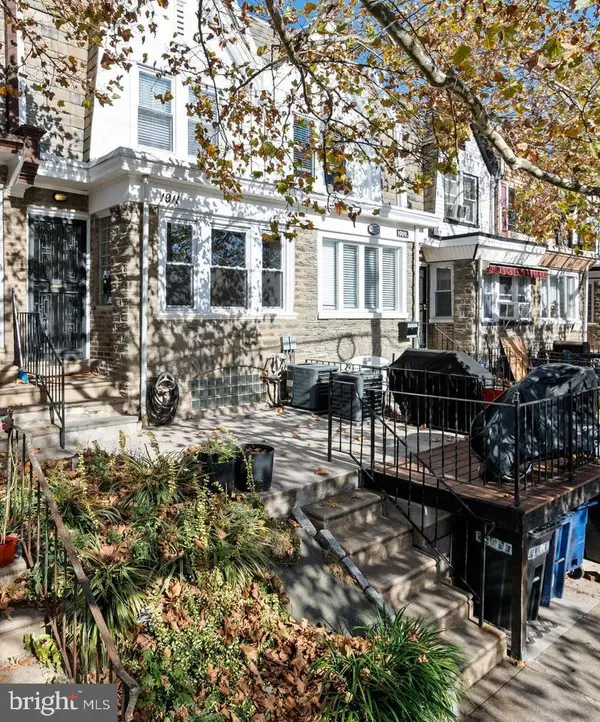 $345,000Active4 beds -- baths1,230 sq. ft.
$345,000Active4 beds -- baths1,230 sq. ft.1911 72nd Ave, PHILADELPHIA, PA 19138
MLS# PAPH2543058Listed by: EXP REALTY, LLC. - New
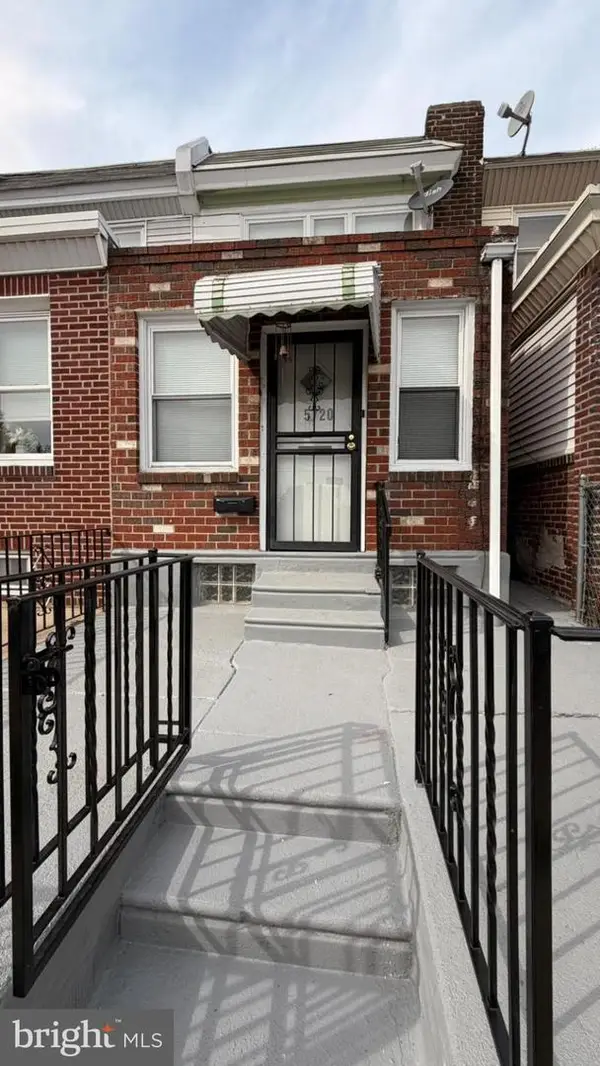 $229,999Active3 beds 1 baths1,080 sq. ft.
$229,999Active3 beds 1 baths1,080 sq. ft.5720 Harbison Ave, PHILADELPHIA, PA 19135
MLS# PAPH2542740Listed by: REALTY MARK ASSOCIATES - New
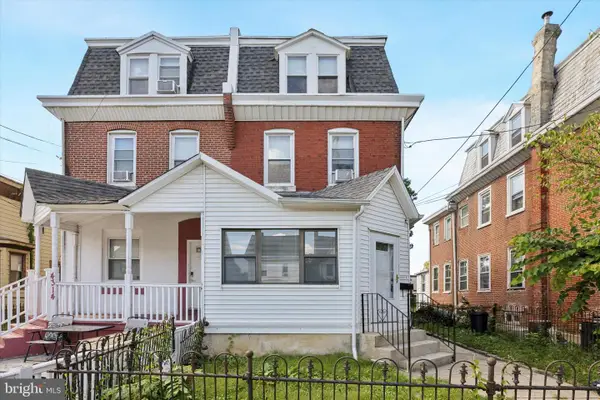 $309,900Active4 beds 3 baths2,040 sq. ft.
$309,900Active4 beds 3 baths2,040 sq. ft.4312 Rhawn St, PHILADELPHIA, PA 19136
MLS# PAPH2543178Listed by: HOMESTARR REALTY - New
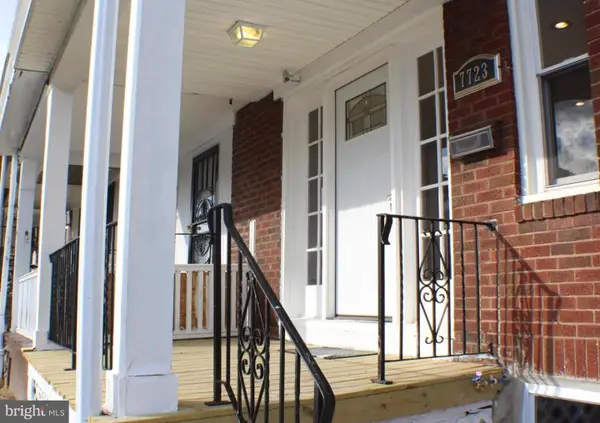 $190,000Active3 beds 1 baths990 sq. ft.
$190,000Active3 beds 1 baths990 sq. ft.7723 Temple Rd, PHILADELPHIA, PA 19150
MLS# PAPH2543182Listed by: BHHS FOX & ROACH-JENKINTOWN - New
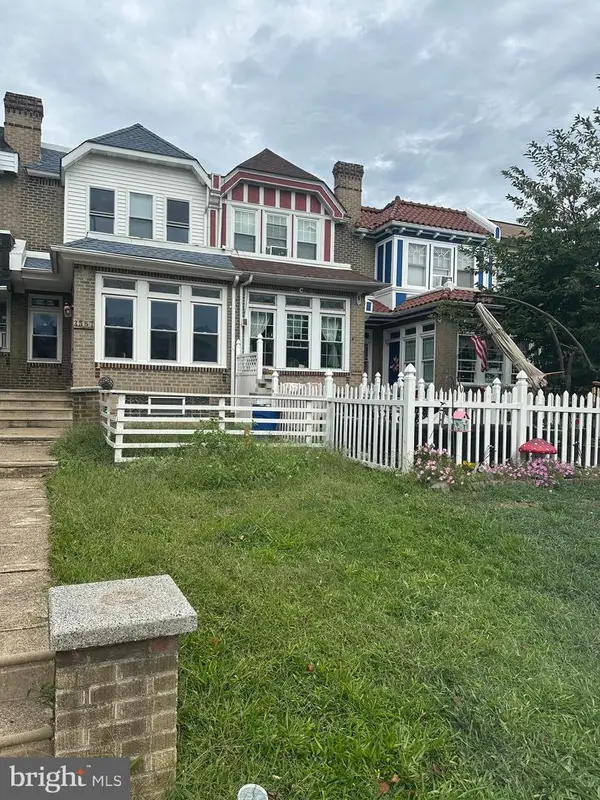 $289,000Active3 beds 2 baths1,568 sq. ft.
$289,000Active3 beds 2 baths1,568 sq. ft.3557 Oakmont St, PHILADELPHIA, PA 19136
MLS# PAPH2541210Listed by: HOME VISTA REALTY
