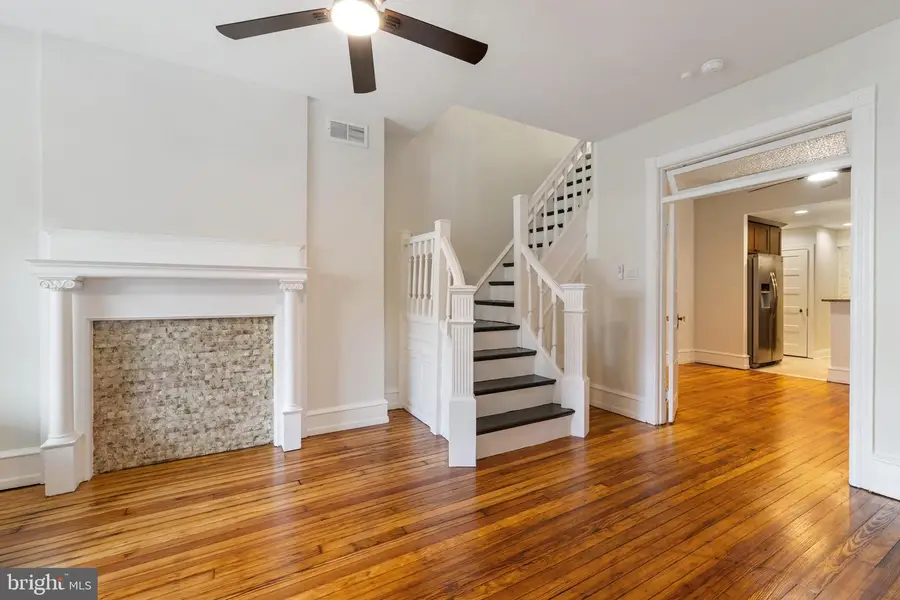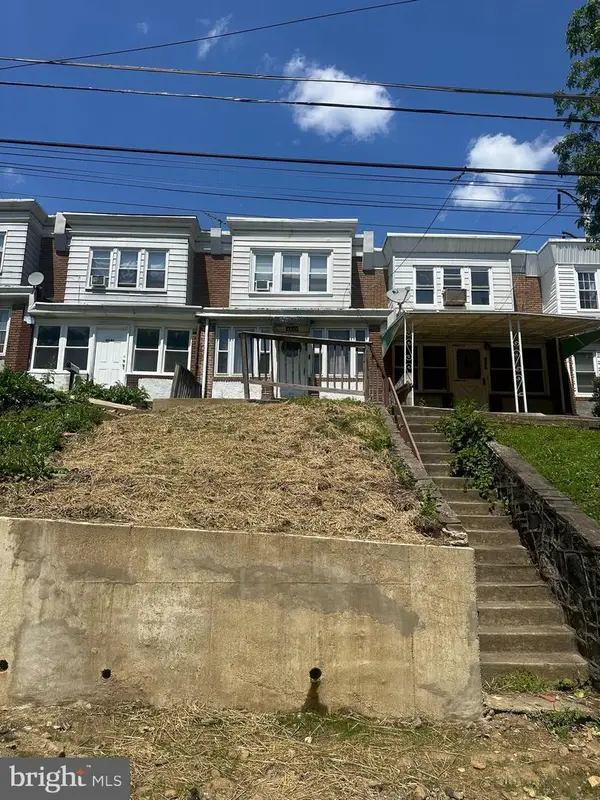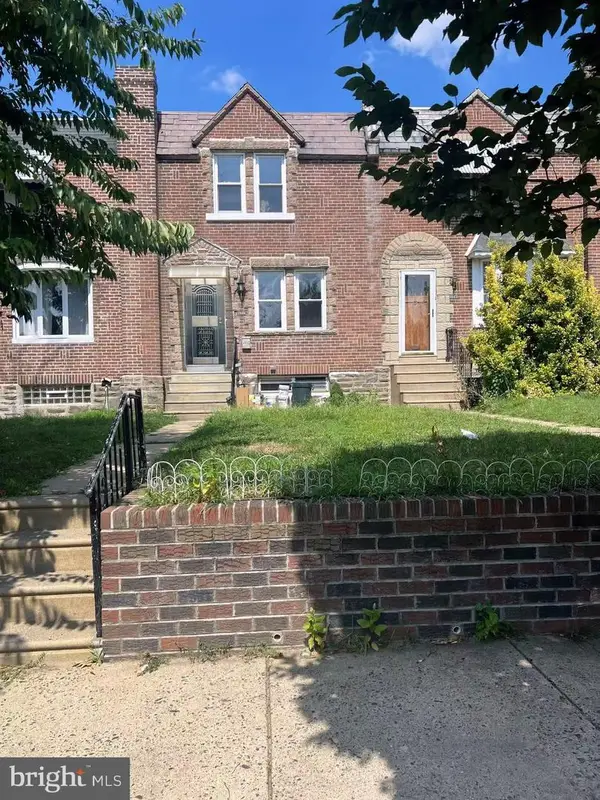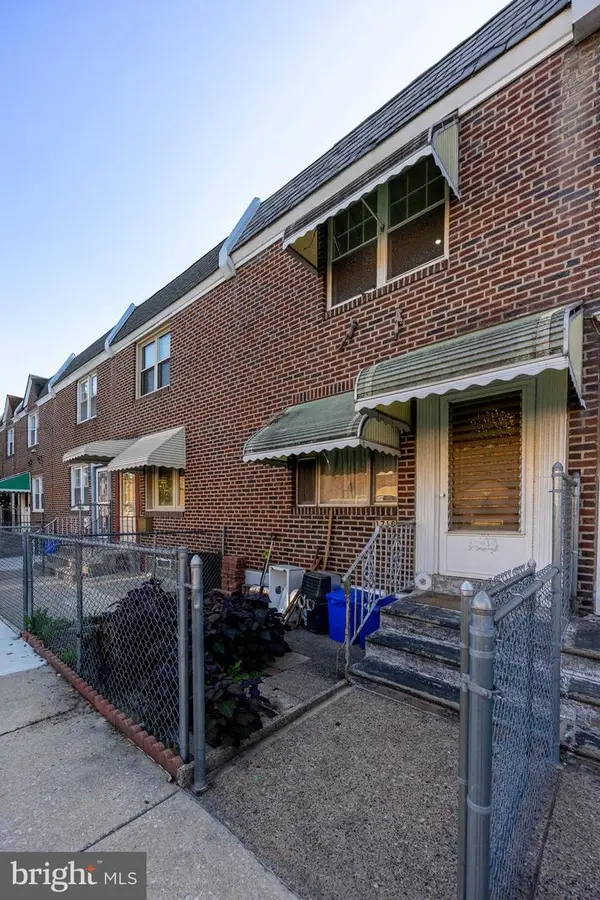645 S Conestoga St, PHILADELPHIA, PA 19143
Local realty services provided by:ERA Liberty Realty



645 S Conestoga St,PHILADELPHIA, PA 19143
$259,900
- 3 Beds
- 2 Baths
- 1,260 sq. ft.
- Townhouse
- Active
Listed by:deborah stanitz
Office:elfant wissahickon-chestnut hill
MLS#:PAPH2518638
Source:BRIGHTMLS
Price summary
- Price:$259,900
- Price per sq. ft.:$206.27
About this home
This delightful porch-front townhouse beautifully blends the craftsmanship of a bygone era with the comforts of today’s modern updates. From the moment you arrive, the original front door and painted wood-paneled vestibule set the tone, preserving the home’s character. Step through the solid wood interior vestibule door—designed to keep winter drafts at bay (with original leaded glass stored in the basement for restoration)—into the warmth of newly refinished yellow pine floors that flow seamlessly into the spacious formal dining room. Here, you’ll also find a charming glass-levered transom above the original french doors, a nod to the home's rich architectural history. The inviting living room features a handsome ceramic tile and wood mantle, an original wood staircase bannister, and a large front bay window that fills the space with natural light. The dining room opens to a thoughtfully updated gourmet kitchen, complete with stainless steel appliances (including a dishwasher and disposal), granite countertops, ample cabinetry, and a brand-new luxury vinyl plank floor that continues into the mudroom with laundry closet and a convenient powder room. Step outside to a backyard just the right size for gardening, grilling, or simply enjoying the outdoors. The entire home has been freshly painted from top to bottom. Upstairs, the sunny main bedroom offers another decorative ceramic and wood mantle, dual closets, and a generous bay window. Two additional bedrooms and a beautifully renovated hall bath with subway tile tub/shower, new vanity, and stylish flooring complete this level. All bedrooms are fitted with new, soft Berber carpeting for added comfort. A full basement provides plenty of storage and houses updated mechanicals, including a new hot water heater, recently cleaned HVAC ductwork, and a whole-house water filtration system (with extra filters provided). Ideally located with easy access to University City, Center City, public transportation, and local green spaces like Malcolm X Memorial Park and Christy Recreation Center, this home offers both convenience and character in equal measure.
Contact an agent
Home facts
- Year built:1925
- Listing Id #:PAPH2518638
- Added:16 day(s) ago
- Updated:August 16, 2025 at 01:42 PM
Rooms and interior
- Bedrooms:3
- Total bathrooms:2
- Full bathrooms:1
- Half bathrooms:1
- Living area:1,260 sq. ft.
Heating and cooling
- Cooling:Central A/C
- Heating:Forced Air, Natural Gas
Structure and exterior
- Roof:Flat
- Year built:1925
- Building area:1,260 sq. ft.
- Lot area:0.03 Acres
Utilities
- Water:Public
- Sewer:Public Sewer
Finances and disclosures
- Price:$259,900
- Price per sq. ft.:$206.27
- Tax amount:$2,991 (2025)
New listings near 645 S Conestoga St
- New
 $385,000Active4 beds -- baths1,720 sq. ft.
$385,000Active4 beds -- baths1,720 sq. ft.7242 Battersby St, PHILADELPHIA, PA 19149
MLS# PAPH2528266Listed by: EXP REALTY, LLC. - Coming Soon
 $385,000Coming Soon3 beds 1 baths
$385,000Coming Soon3 beds 1 baths107 W Salaignac St, PHILADELPHIA, PA 19127
MLS# PAPH2528372Listed by: KELLER WILLIAMS MAIN LINE - New
 $45,000Active0.02 Acres
$45,000Active0.02 Acres2118 N 5th St, PHILADELPHIA, PA 19122
MLS# PAPH2527864Listed by: KW EMPOWER - New
 $144,900Active3 beds 1 baths986 sq. ft.
$144,900Active3 beds 1 baths986 sq. ft.4243 Mill St, PHILADELPHIA, PA 19136
MLS# PAPH2528360Listed by: RE/MAX ACCESS - Coming Soon
 $285,000Coming Soon3 beds 2 baths
$285,000Coming Soon3 beds 2 baths2943 Knorr St, PHILADELPHIA, PA 19149
MLS# PAPH2528352Listed by: CANAAN REALTY INVESTMENT GROUP - New
 $1,200,000Active1.09 Acres
$1,200,000Active1.09 Acres1100 Cobbs Creek Pkwy, PHILADELPHIA, PA 19143
MLS# PAPH2528350Listed by: PHILADELPHIA HOMES - Open Sun, 1 to 3pmNew
 $250,000Active3 beds 2 baths1,046 sq. ft.
$250,000Active3 beds 2 baths1,046 sq. ft.6130 Mcmahon St, PHILADELPHIA, PA 19144
MLS# PAPH2528334Listed by: KEYS & DEEDS REALTY - New
 $164,990Active3 beds 1 baths1,190 sq. ft.
$164,990Active3 beds 1 baths1,190 sq. ft.222 E Sheldon St, PHILADELPHIA, PA 19120
MLS# PAPH2528338Listed by: TESLA REALTY GROUP, LLC - New
 $299,900Active2 beds 2 baths944 sq. ft.
$299,900Active2 beds 2 baths944 sq. ft.423 Durfor St, PHILADELPHIA, PA 19148
MLS# PAPH2528344Listed by: RE/MAX AFFILIATES - New
 $219,999Active2 beds 1 baths1,018 sq. ft.
$219,999Active2 beds 1 baths1,018 sq. ft.1716 S Newkirk St, PHILADELPHIA, PA 19145
MLS# PAPH2521708Listed by: TESLA REALTY GROUP, LLC
